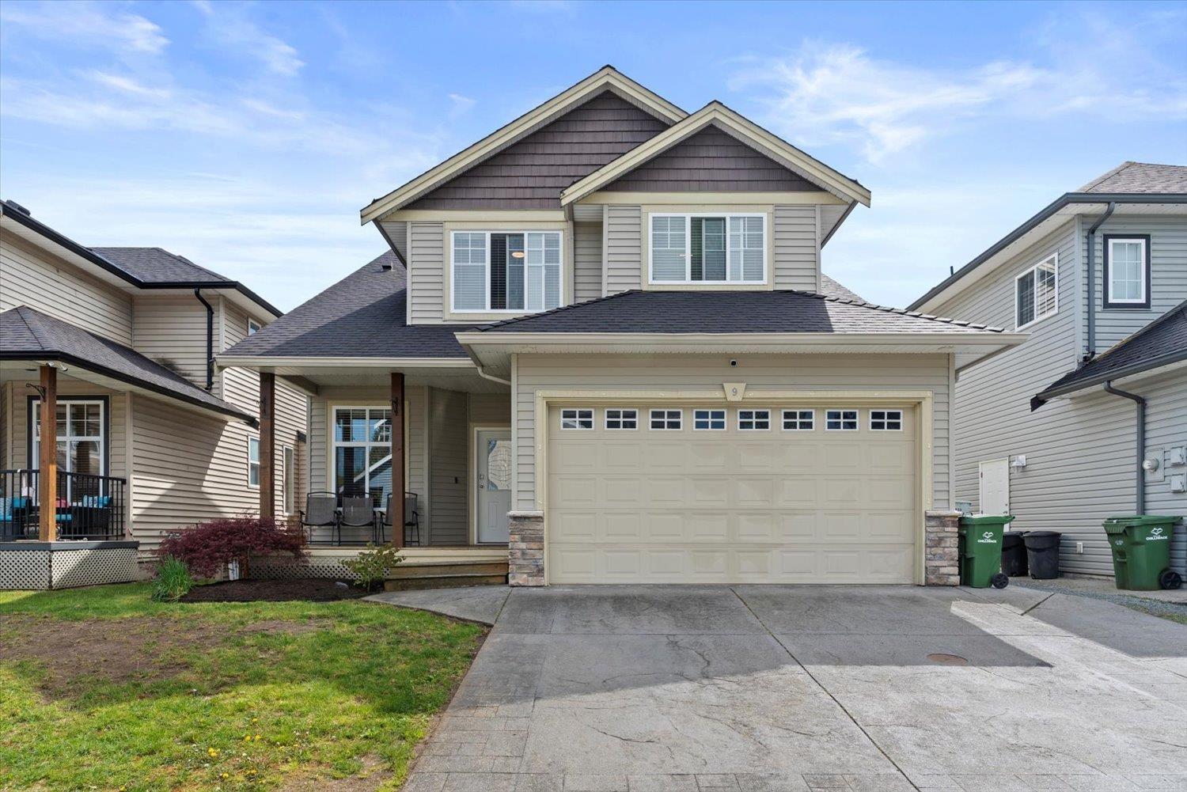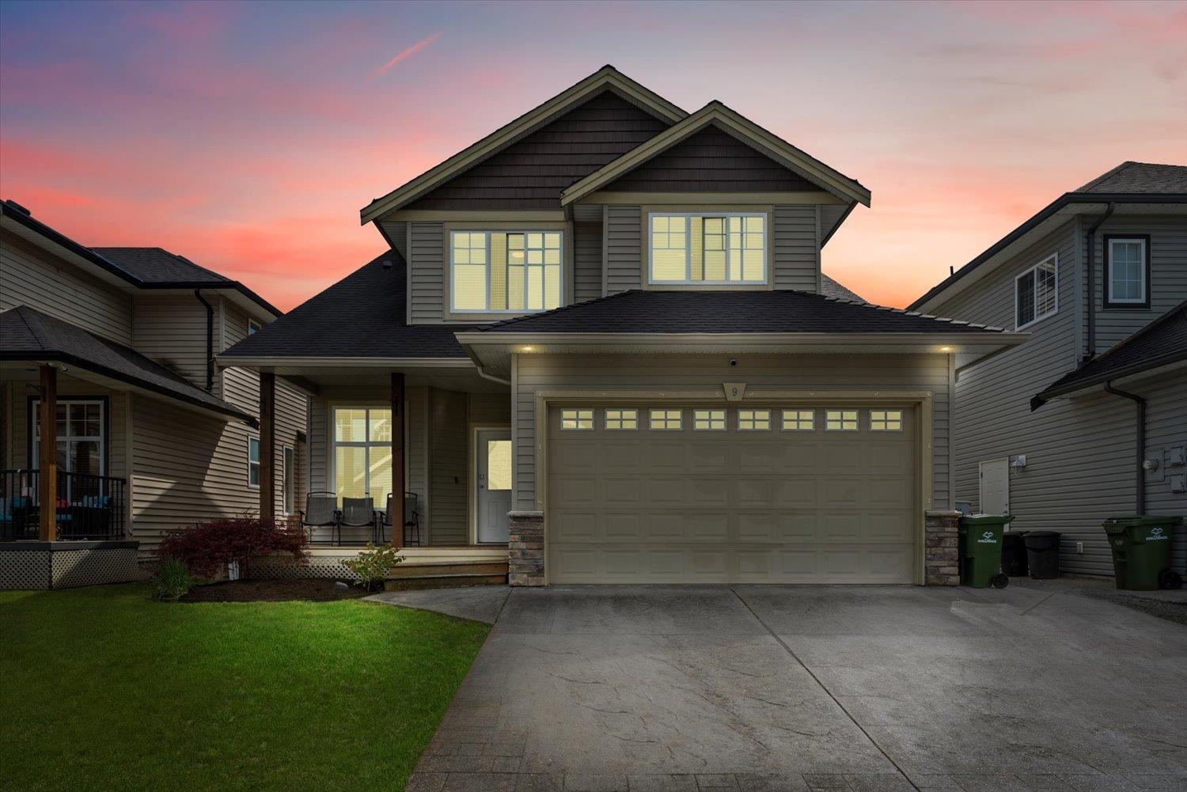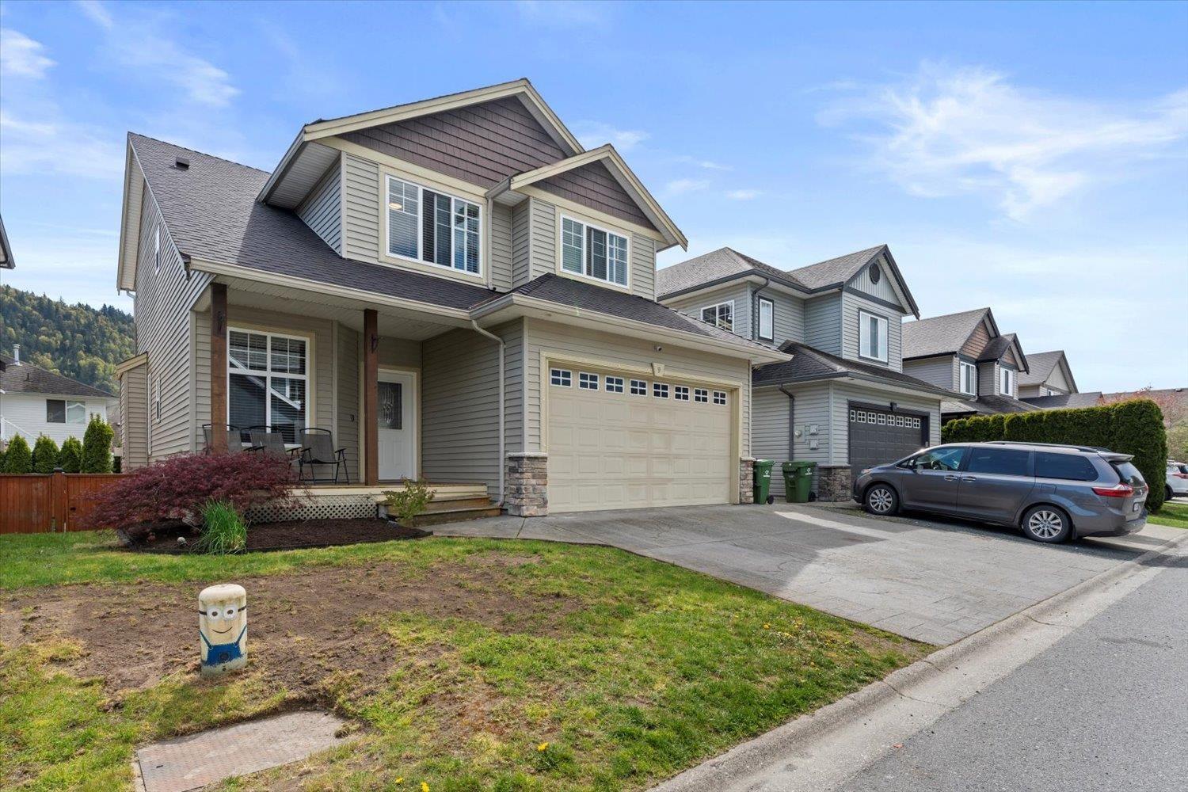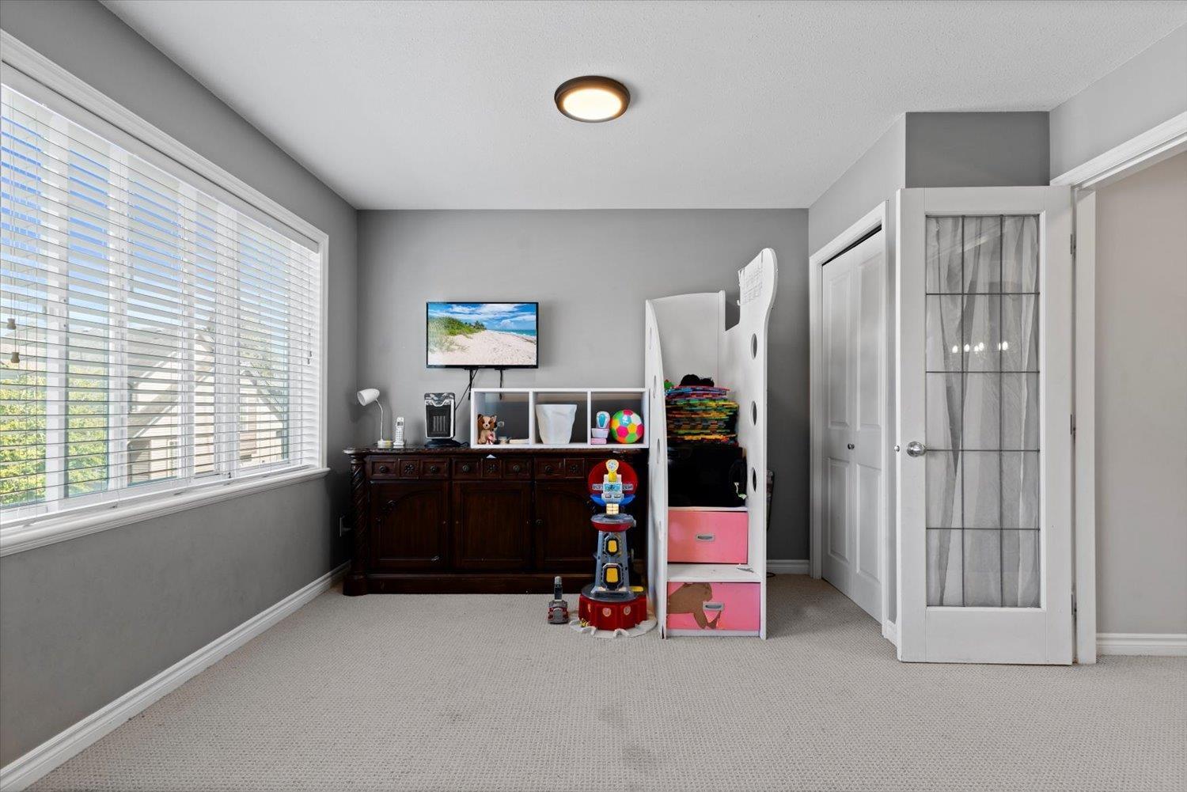9 5545 Peach Road, Sardis South Chilliwack, British Columbia V2R 5Y5
$1,199,000
Welcome to this well-maintained 5-bed, 4-bath Sardis home"”perfect for families! Just 2 blocks from the Vedder River and minutes from top schools, parks, shopping, and Cultus Lake. The open-concept main floor features a modern kitchen with updated stainless steel appliances, a large eating bar, hardwood floors, a cozy gas fireplace, and a den/office. Step outside to a fully fenced, manicured yard with an expanded patio and stunning southern mountain views. Upstairs offers 3 spacious bedrooms, including a master with ensuite and soaker tub; one bedroom can be converted back into 2. The finished basement includes a soundproofed 2 bedroom suite with separate access and laundry. Located in a quiet bareland strata! * PREC - Personal Real Estate Corporation (id:61048)
Property Details
| MLS® Number | R2992401 |
| Property Type | Single Family |
| Storage Type | Storage |
| View Type | Mountain View, Valley View, View (panoramic) |
Building
| Bathroom Total | 4 |
| Bedrooms Total | 5 |
| Amenities | Laundry - In Suite |
| Appliances | Washer, Dryer, Refrigerator, Stove, Dishwasher |
| Basement Development | Finished |
| Basement Type | Full (finished) |
| Constructed Date | 2005 |
| Construction Style Attachment | Detached |
| Fireplace Present | Yes |
| Fireplace Total | 1 |
| Heating Fuel | Natural Gas |
| Heating Type | Baseboard Heaters, Forced Air |
| Stories Total | 3 |
| Size Interior | 2,924 Ft2 |
| Type | House |
Parking
| Garage | 2 |
| Open |
Land
| Acreage | No |
| Size Depth | 91 Ft |
| Size Frontage | 41 Ft |
| Size Irregular | 3877 |
| Size Total | 3877 Sqft |
| Size Total Text | 3877 Sqft |
Rooms
| Level | Type | Length | Width | Dimensions |
|---|---|---|---|---|
| Above | Primary Bedroom | 11 ft ,6 in | 14 ft ,1 in | 11 ft ,6 in x 14 ft ,1 in |
| Above | Other | 6 ft ,4 in | 6 ft ,9 in | 6 ft ,4 in x 6 ft ,9 in |
| Above | Bedroom 2 | 8 ft ,1 in | 13 ft ,1 in | 8 ft ,1 in x 13 ft ,1 in |
| Above | Bedroom 3 | 19 ft ,1 in | 14 ft ,1 in | 19 ft ,1 in x 14 ft ,1 in |
| Basement | Bedroom 4 | 9 ft ,1 in | 16 ft ,6 in | 9 ft ,1 in x 16 ft ,6 in |
| Basement | Bedroom 5 | 10 ft ,1 in | 9 ft ,5 in | 10 ft ,1 in x 9 ft ,5 in |
| Basement | Recreational, Games Room | 18 ft ,1 in | 15 ft ,1 in | 18 ft ,1 in x 15 ft ,1 in |
| Basement | Kitchen | 12 ft ,2 in | 6 ft ,1 in | 12 ft ,2 in x 6 ft ,1 in |
| Basement | Utility Room | 5 ft ,8 in | 6 ft ,9 in | 5 ft ,8 in x 6 ft ,9 in |
| Main Level | Foyer | 9 ft ,8 in | 14 ft ,8 in | 9 ft ,8 in x 14 ft ,8 in |
| Main Level | Office | 8 ft | 10 ft ,8 in | 8 ft x 10 ft ,8 in |
| Main Level | Living Room | 18 ft ,1 in | 16 ft ,7 in | 18 ft ,1 in x 16 ft ,7 in |
| Main Level | Dining Room | 12 ft ,1 in | 8 ft ,2 in | 12 ft ,1 in x 8 ft ,2 in |
| Main Level | Kitchen | 11 ft ,3 in | 15 ft ,8 in | 11 ft ,3 in x 15 ft ,8 in |
| Main Level | Laundry Room | 6 ft ,4 in | 6 ft ,9 in | 6 ft ,4 in x 6 ft ,9 in |
https://www.realtor.ca/real-estate/28199869/9-5545-peach-road-sardis-south-chilliwack
Contact Us
Contact us for more information

Jason Sandhu
Personal Real Estate Corporation
www.youtube.com/embed/NxFnBN8UqKU
www.jasonsandhu.ca/
15 45966 Yale Rd
Chilliwack, British Columbia V2P 2M3
(604) 398-8871
(604) 398-8891
www.pathwayexecutives.com/









































