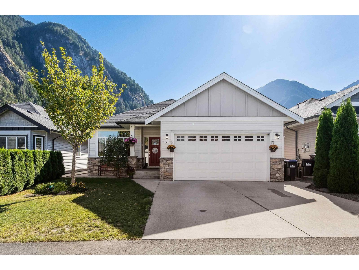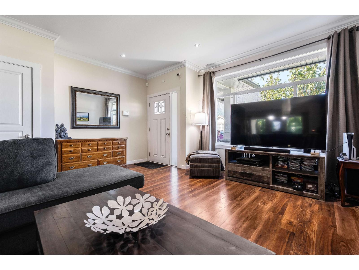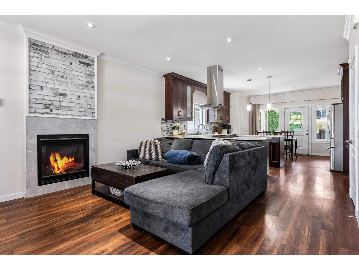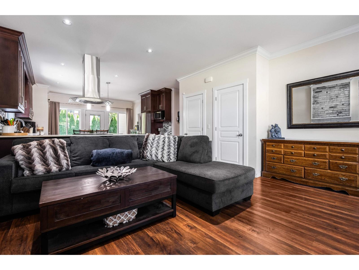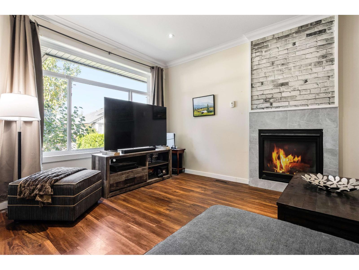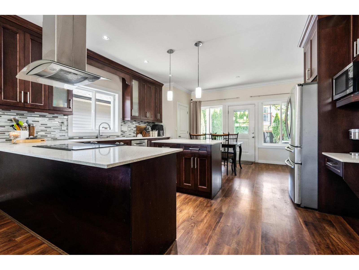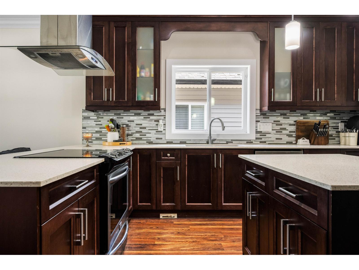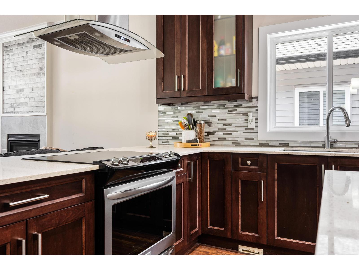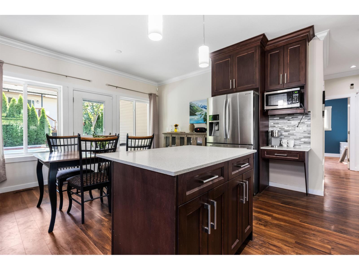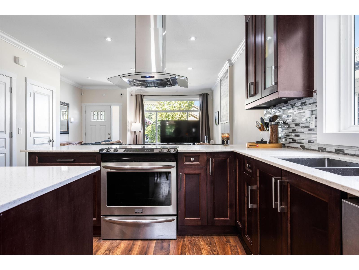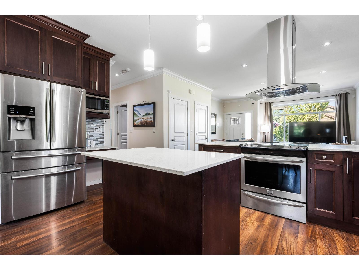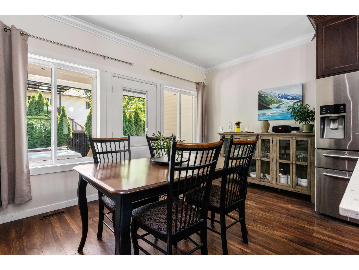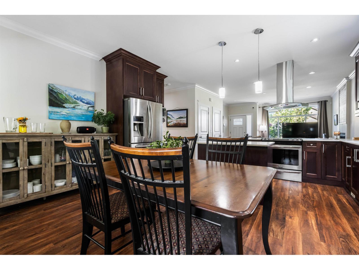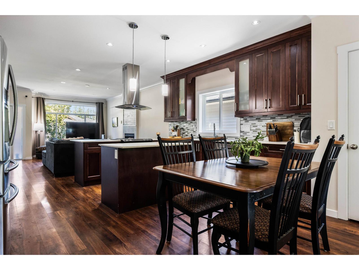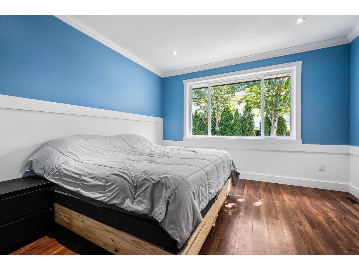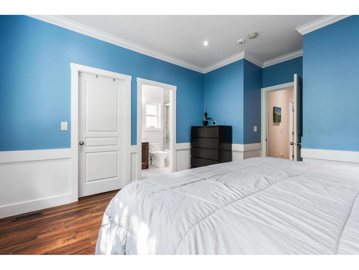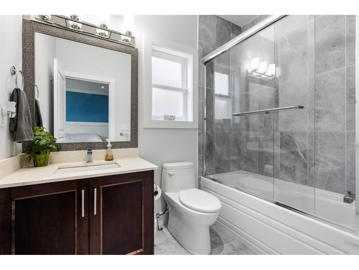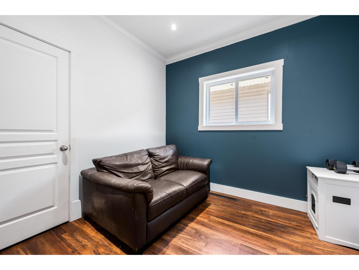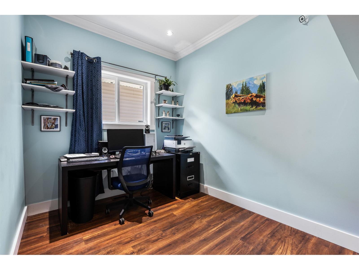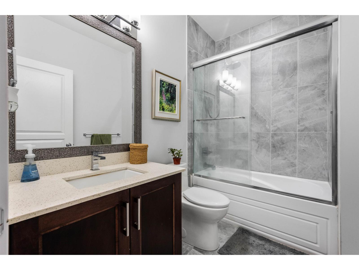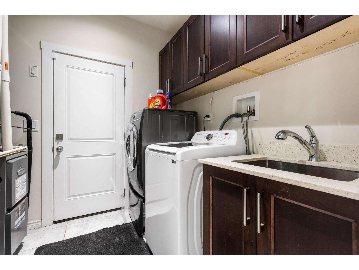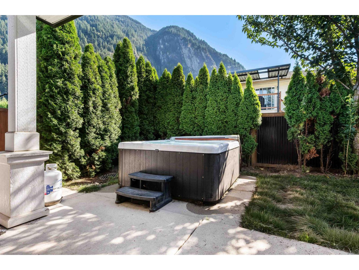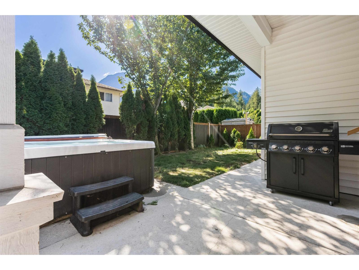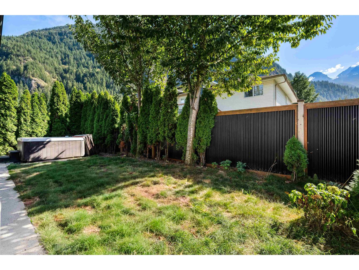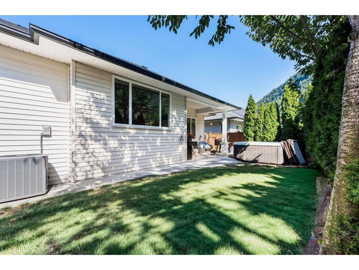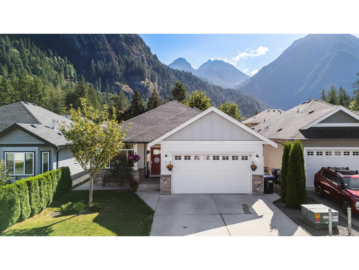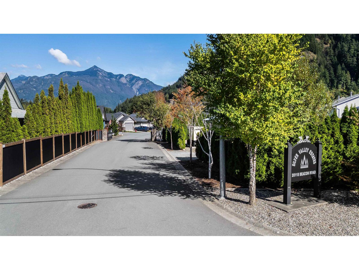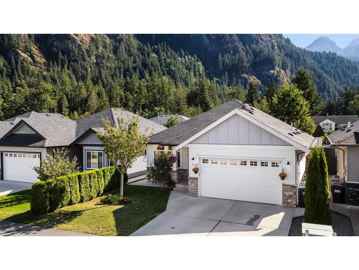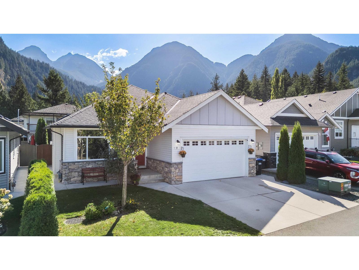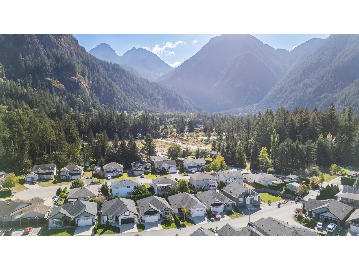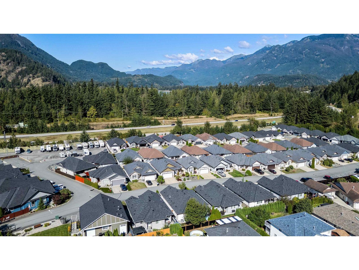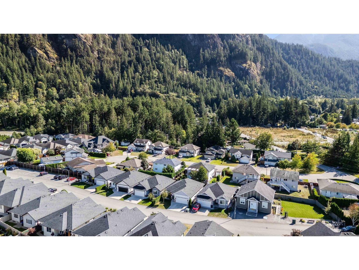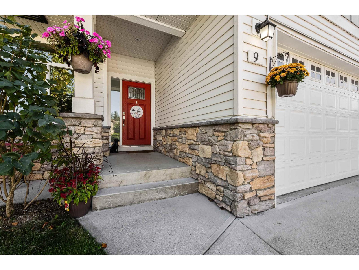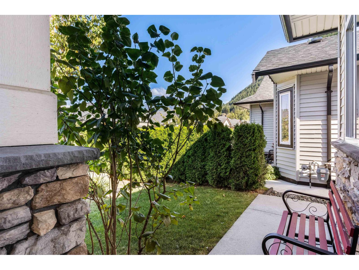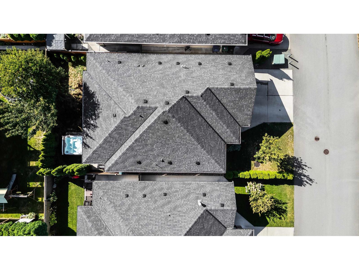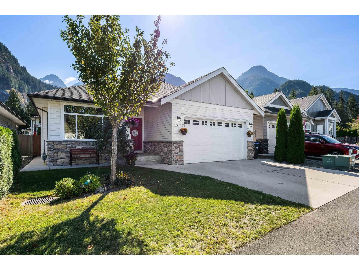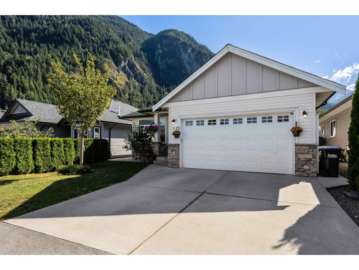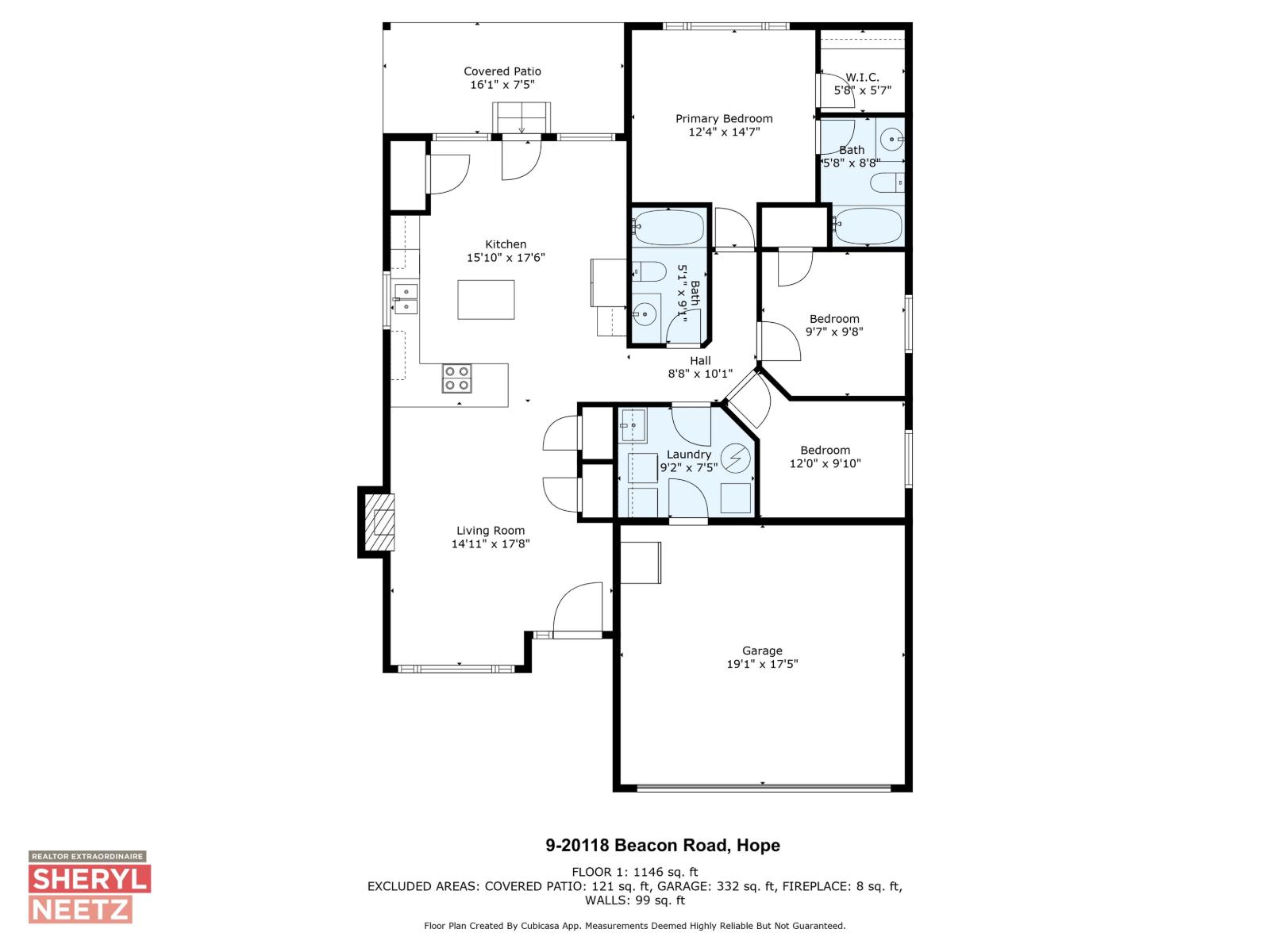Presented by Robert J. Iio Personal Real Estate Corporation — Team 110 RE/MAX Real Estate (Kamloops).
9 20118 Beacon Road, Hope Hope, British Columbia V0X 1L2
$629,900
Nestled in the heart of Silver Valley Estates this charming rancher-style home offers an ideal blend of modern sophistication & tranquil simplicity, perfect for individuals & families. 3 Beds, including a luxurious primary w/4pc bath & WI closet. The bright, open concept design, gourmet kitchen,quartz countertops, solid wood cabinetry, stainless steel appliances & an island perfect for entertaining. The cozy living room with gas fireplace offers a warm ambiance with large windows that let natural light flood in. Step outside to a personal oasis with a covered deck, hot tub, and fully fenced private yard. AC, Dbl garage lg drieway, 4 car prking, Clubhouse, RV parking available, $100 month bareland strata.This home offers modern conveniences in a picturesque setting. Book your tour today! (id:61048)
Property Details
| MLS® Number | R3053986 |
| Property Type | Single Family |
| Structure | Clubhouse |
| View Type | Mountain View |
Building
| Bathroom Total | 2 |
| Bedrooms Total | 3 |
| Appliances | Washer, Dryer, Refrigerator, Stove, Dishwasher, Hot Tub |
| Architectural Style | Ranch |
| Basement Type | Crawl Space |
| Constructed Date | 2017 |
| Construction Style Attachment | Detached |
| Cooling Type | Central Air Conditioning |
| Fireplace Present | Yes |
| Fireplace Total | 1 |
| Heating Fuel | Natural Gas |
| Heating Type | Forced Air |
| Stories Total | 1 |
| Size Interior | 1,277 Ft2 |
| Type | House |
Parking
| Garage | 2 |
Land
| Acreage | No |
| Size Frontage | 44 Ft |
| Size Irregular | 4101 |
| Size Total | 4101 Sqft |
| Size Total Text | 4101 Sqft |
Rooms
| Level | Type | Length | Width | Dimensions |
|---|---|---|---|---|
| Main Level | Living Room | 14 ft ,9 in | 17 ft ,8 in | 14 ft ,9 in x 17 ft ,8 in |
| Main Level | Kitchen | 15 ft ,8 in | 17 ft ,6 in | 15 ft ,8 in x 17 ft ,6 in |
| Main Level | Primary Bedroom | 12 ft ,3 in | 14 ft ,7 in | 12 ft ,3 in x 14 ft ,7 in |
| Main Level | Other | 5 ft ,6 in | 5 ft ,7 in | 5 ft ,6 in x 5 ft ,7 in |
| Main Level | Bedroom 2 | 9 ft ,5 in | 9 ft ,8 in | 9 ft ,5 in x 9 ft ,8 in |
| Main Level | Bedroom 3 | 12 ft | 9 ft ,1 in | 12 ft x 9 ft ,1 in |
https://www.realtor.ca/real-estate/28938360/9-20118-beacon-road-hope-hope
Contact Us
Contact us for more information

Sheryl Neetz
www.buyfraservalley.com/
www.facebook.com/sheryl.neetz
ca.linkedin.com/pub/sheryl-neetz/39/668/15b/
twitter.com/SherylNeetz
sherylrealtorextraordinaire/
200 - 1520 Mccallum Road
Abbotsford, British Columbia V2S 8A3
(604) 846-7355
www.creeksiderealtyltd.c21.ca/
