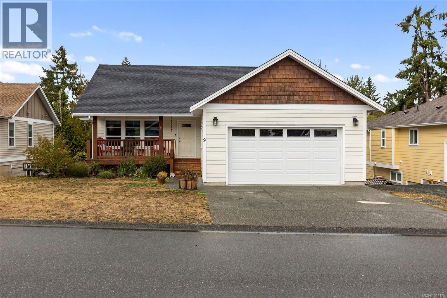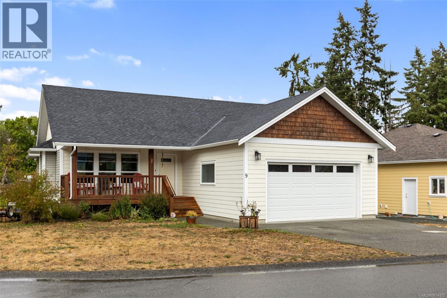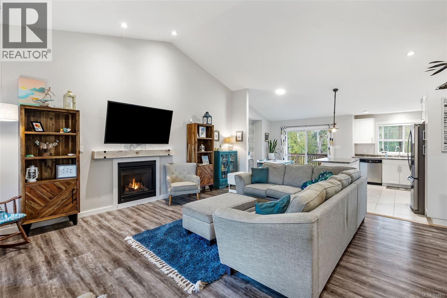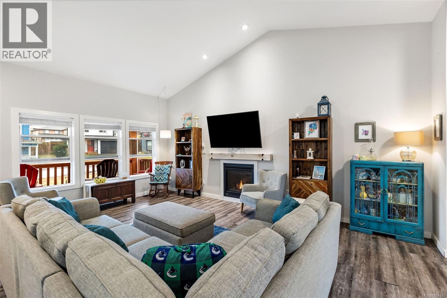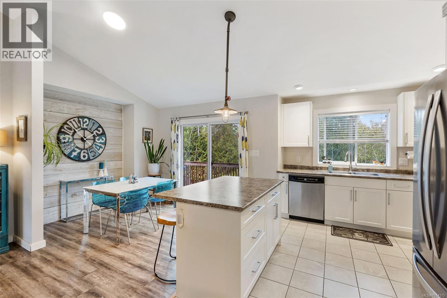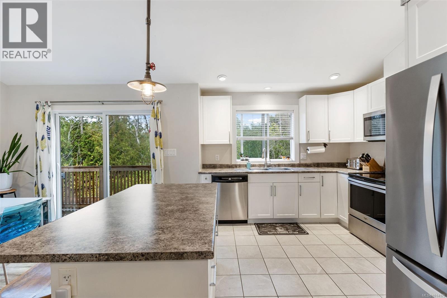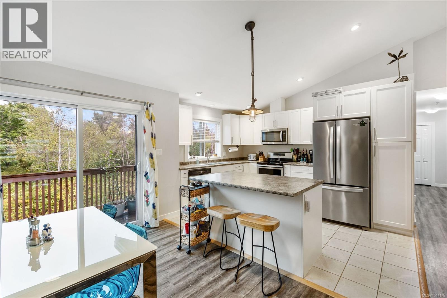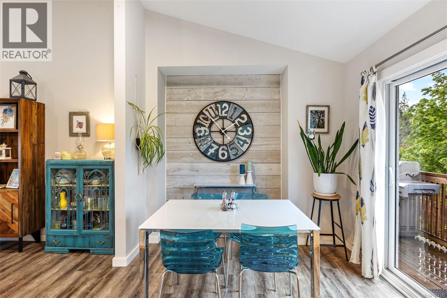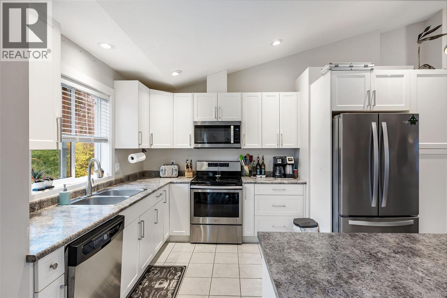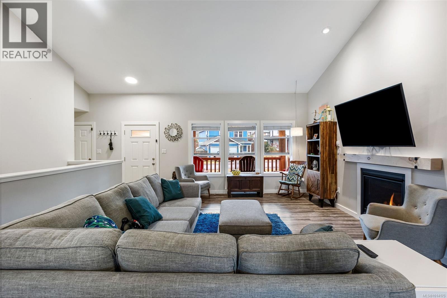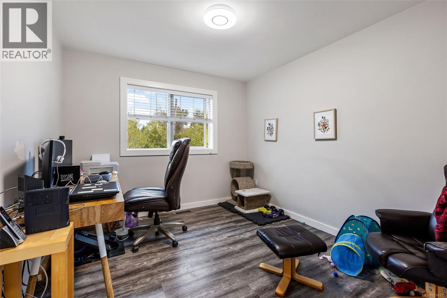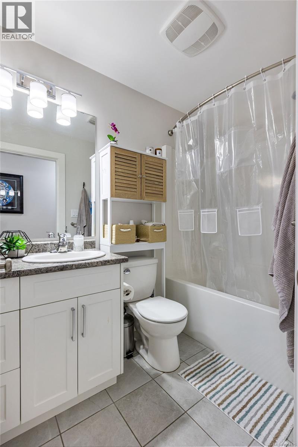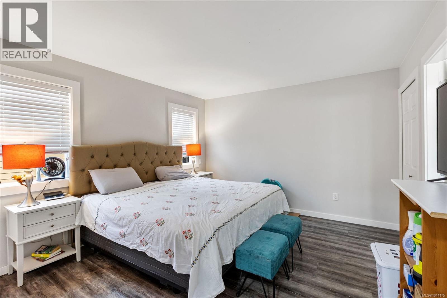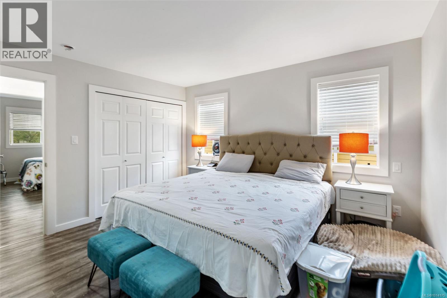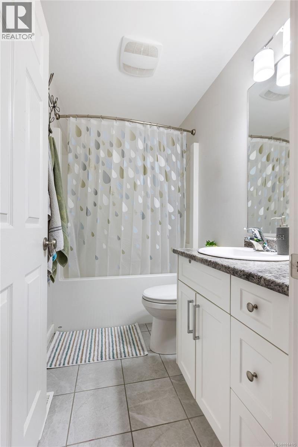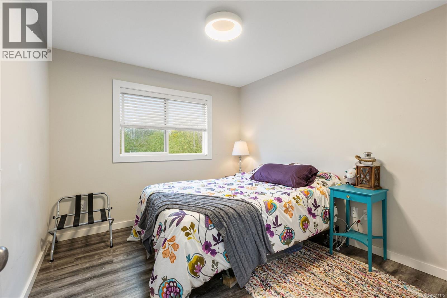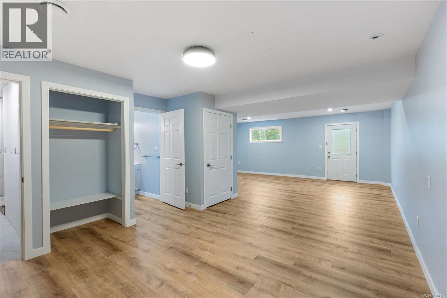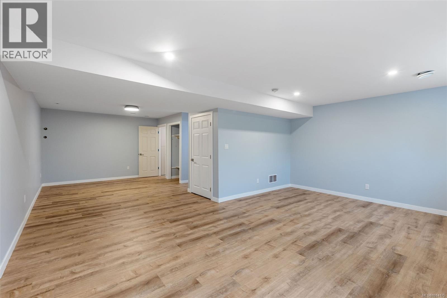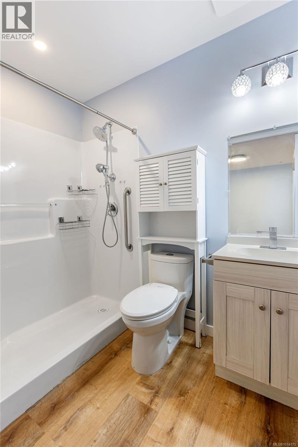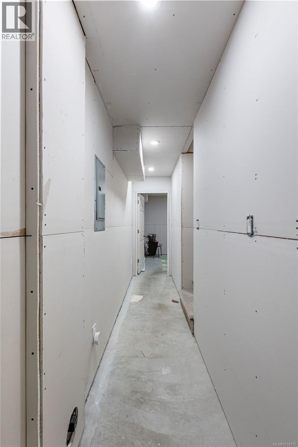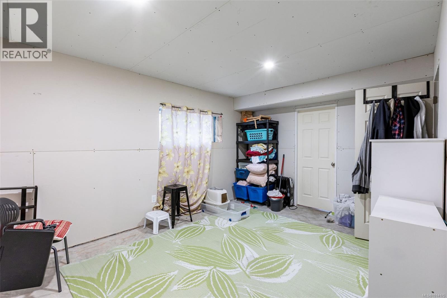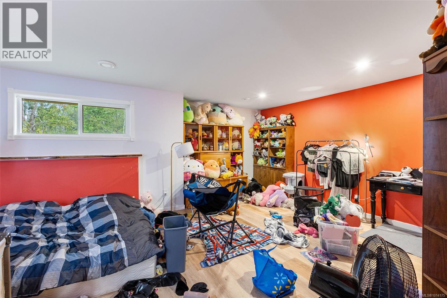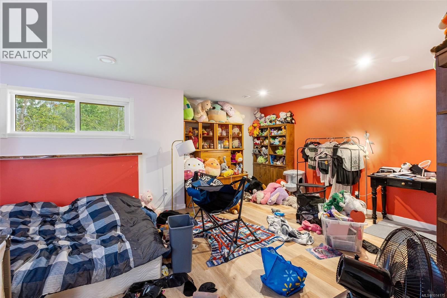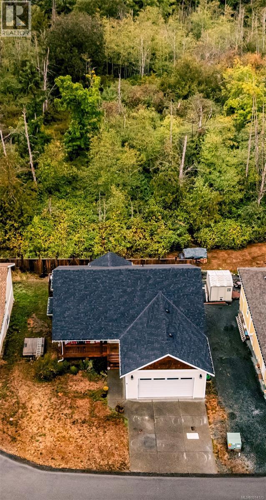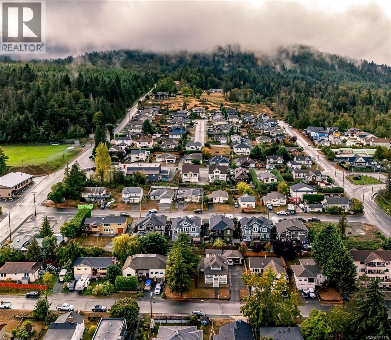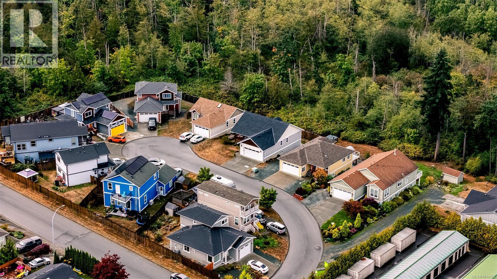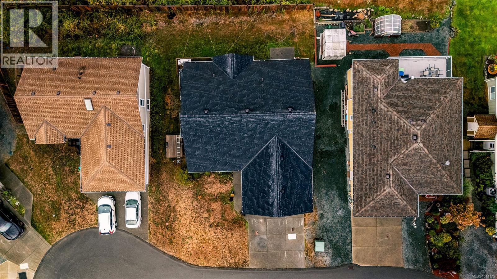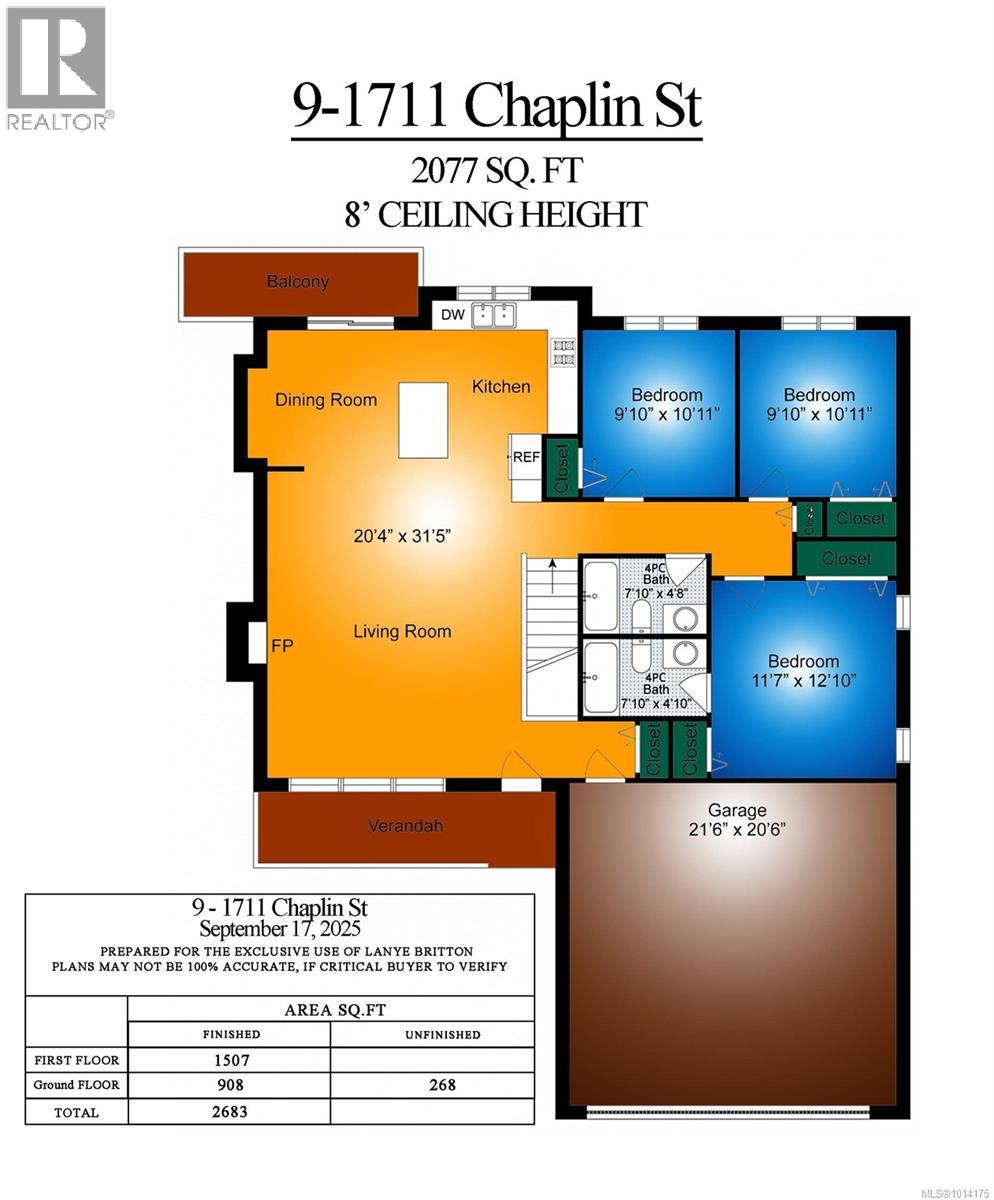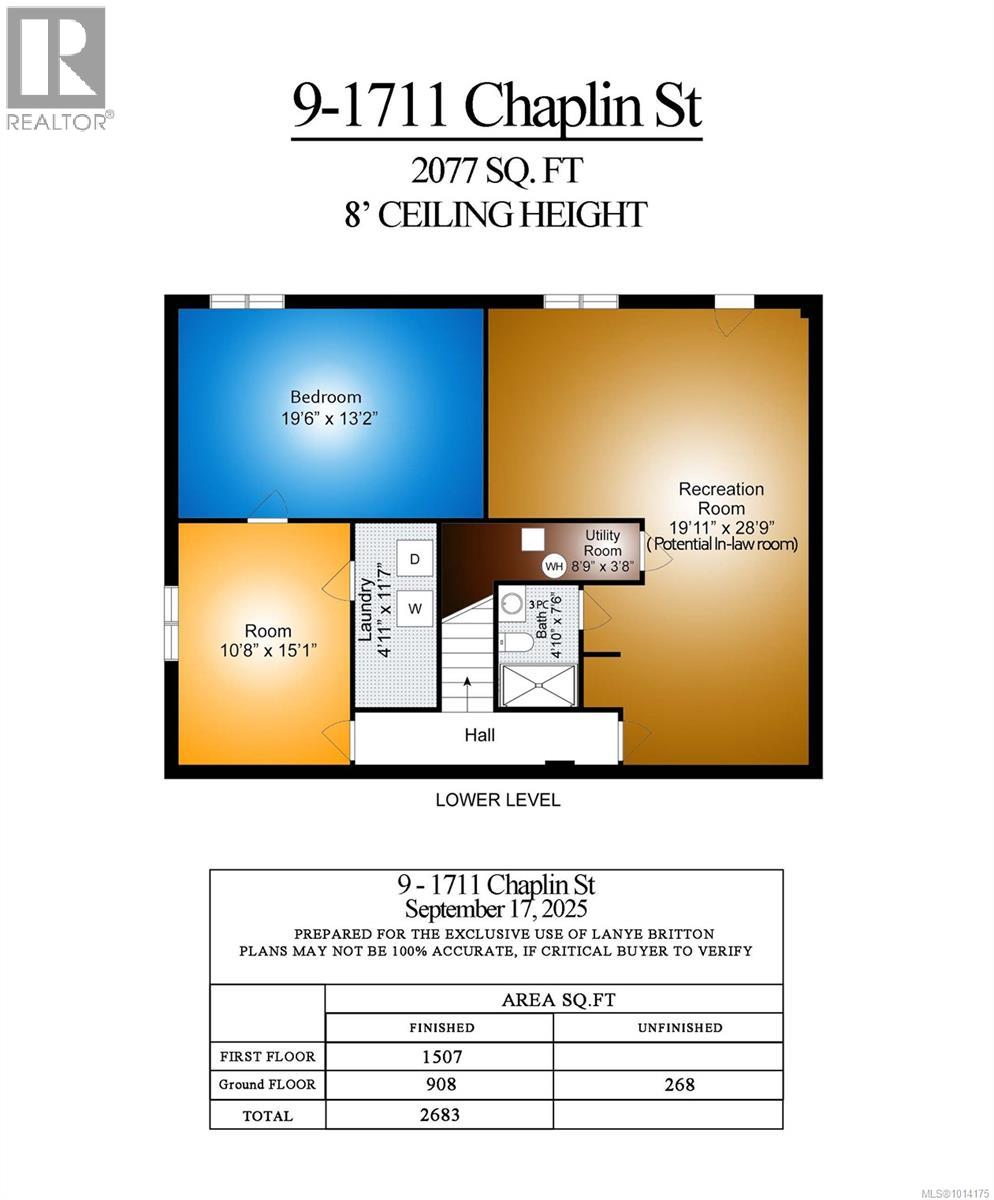Presented by Robert J. Iio Personal Real Estate Corporation — Team 110 RE/MAX Real Estate (Kamloops).
9 1711 Chaplin St Crofton, British Columbia V0R 1R0
$699,900Maintenance,
$121.25 Monthly
Maintenance,
$121.25 MonthlyBuilt in 2018, this beautifully designed main-level entry home is tucked away in the charming seaside community of Crofton and offers the perfect blend of modern comfort and small-town charm. With 4 bedrooms and 3 bathrooms on the main level, including a generous primary suite with private ensuite, this home is ideal for families, downsizers, or retirees. The heart of the home features an open-concept layout with a spacious living room boasting soaring vaulted ceilings and a cozy gas fireplace, while the eat-in kitchen impresses with stylish cabinetry, modern stainless-steel appliances, and plenty of counter space. Two additional bedrooms provide flexibility for children, guests, or a home office. Recently, the lower level was enhanced with a large bedroom and versatile finished living space, perfect for an in-law suite, man cave, or media room, with room to expand in the substantial unfinished area that includes a separate entrance and nearly 1300 sqft of potential. Located on a quiet no-through road, this home is just minutes from Crofton Elementary, local shops, parks, green spaces, and the Salt Spring Island ferry, making it an ideal choice for commuters, young families, or those looking for a relaxed island lifestyle. With modern construction, flexible living options, and an unbeatable location, this home is one of Crofton’s best opportunities and truly ready for its next chapter. (id:61048)
Property Details
| MLS® Number | 1014175 |
| Property Type | Single Family |
| Neigbourhood | Crofton |
| Community Features | Pets Allowed, Family Oriented |
| Features | Cul-de-sac, Park Setting, Other, Marine Oriented |
| Parking Space Total | 4 |
| View Type | Valley View |
Building
| Bathroom Total | 3 |
| Bedrooms Total | 4 |
| Appliances | Refrigerator, Stove, Washer, Dryer |
| Constructed Date | 2018 |
| Cooling Type | None |
| Fireplace Present | Yes |
| Fireplace Total | 1 |
| Heating Fuel | Electric |
| Heating Type | Forced Air |
| Size Interior | 2,683 Ft2 |
| Total Finished Area | 2415 Sqft |
| Type | House |
Parking
| Garage |
Land
| Access Type | Road Access |
| Acreage | No |
| Size Irregular | 5662 |
| Size Total | 5662 Sqft |
| Size Total Text | 5662 Sqft |
| Zoning Description | Cd5 |
| Zoning Type | Residential |
Rooms
| Level | Type | Length | Width | Dimensions |
|---|---|---|---|---|
| Lower Level | Bathroom | 3-Piece | ||
| Lower Level | Bedroom | 19' x 13' | ||
| Lower Level | Den | 14'6 x 15'2 | ||
| Lower Level | Family Room | 19'11 x 13'8 | ||
| Lower Level | Recreation Room | 19'10 x 13'9 | ||
| Lower Level | Recreation Room | 16'2 x 15'1 | ||
| Main Level | Bathroom | 4-Piece | ||
| Main Level | Ensuite | 4-Piece | ||
| Main Level | Primary Bedroom | 12 ft | 12 ft x Measurements not available | |
| Main Level | Bedroom | 10 ft | 11 ft | 10 ft x 11 ft |
| Main Level | Bedroom | 11 ft | Measurements not available x 11 ft | |
| Main Level | Kitchen | 13 ft | Measurements not available x 13 ft | |
| Main Level | Dining Room | 8'5 x 8'11 | ||
| Main Level | Living Room | 14'6 x 20'1 | ||
| Main Level | Entrance | 5 ft | 5 ft x Measurements not available |
https://www.realtor.ca/real-estate/28884932/9-1711-chaplin-st-crofton-crofton
Contact Us
Contact us for more information

Layne Britton
Personal Real Estate Corporation
searchvictoria.ca/
www.facebook.com/layne.britton.3
www.instagram.com/brittonrealestategroup/
www.instagram.com/fastlaynerealestate
301-3450 Uptown Boulevard
Victoria, British Columbia V8Z 0B9
(833) 817-6506
www.exprealty.ca/

Hardip Johal
Personal Real Estate Corporation
www.johalrealty.ca/
www.facebook.com/hardipj
www.instagram.com/hardipjohalrealty/
301-3450 Uptown Boulevard
Victoria, British Columbia V8Z 0B9
(833) 817-6506
www.exprealty.ca/
