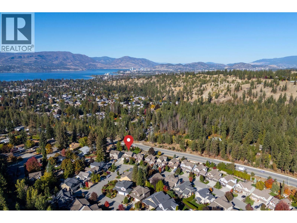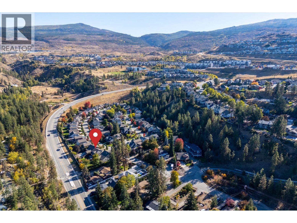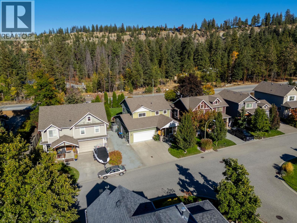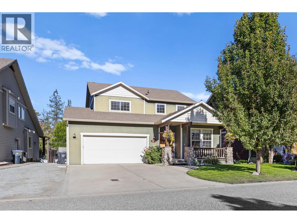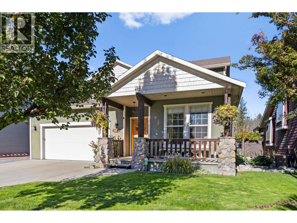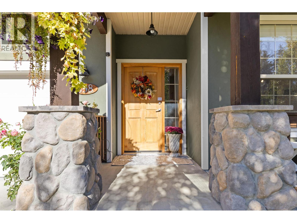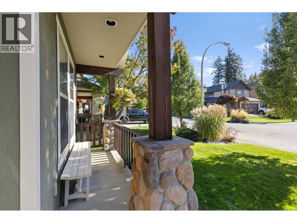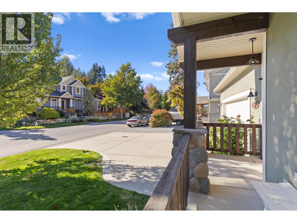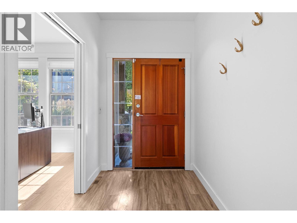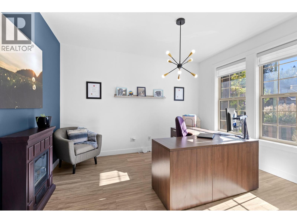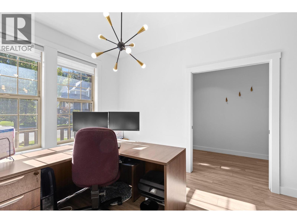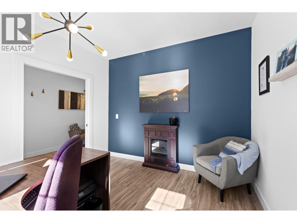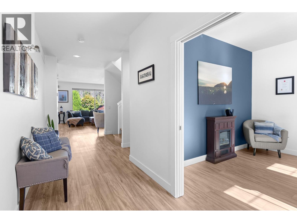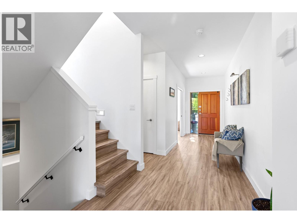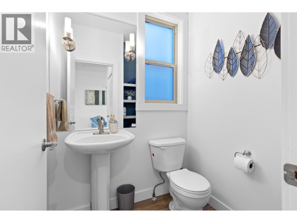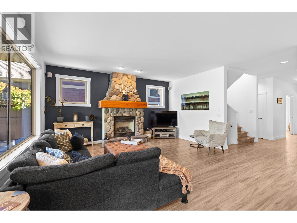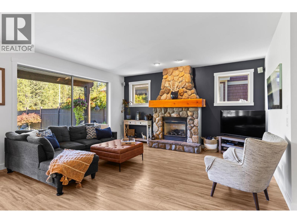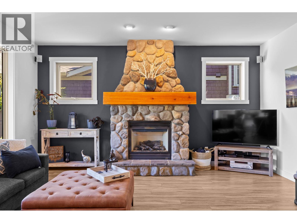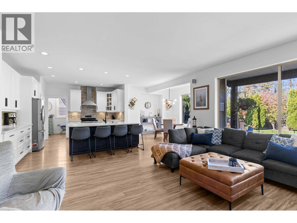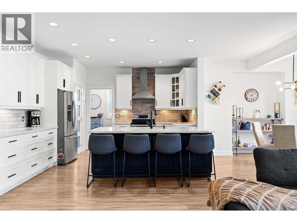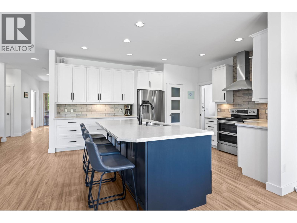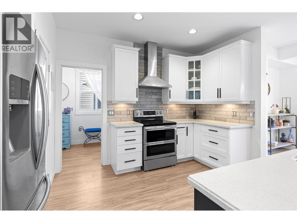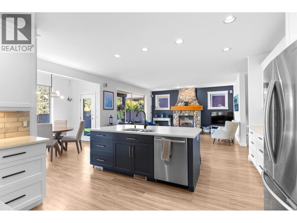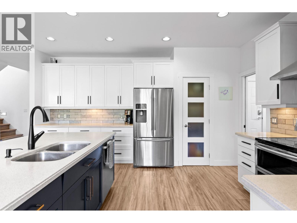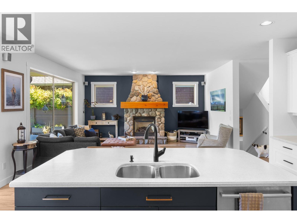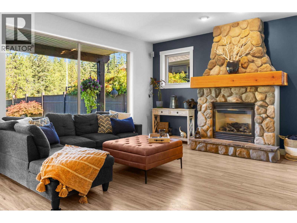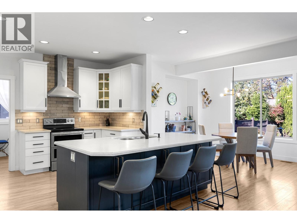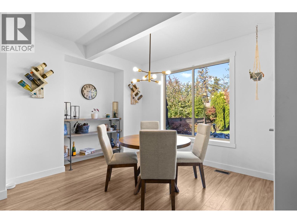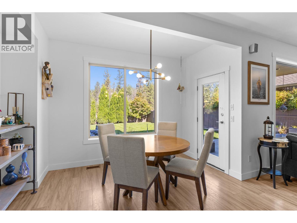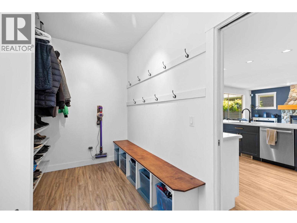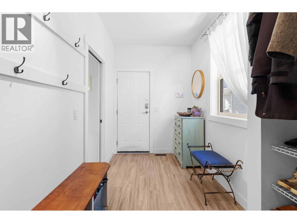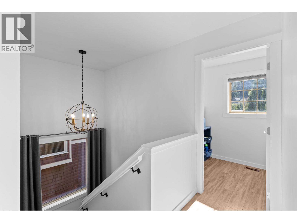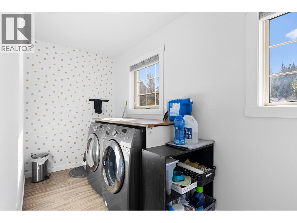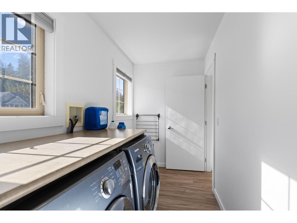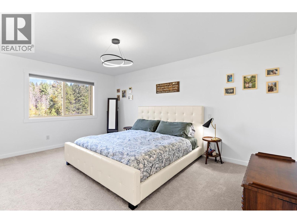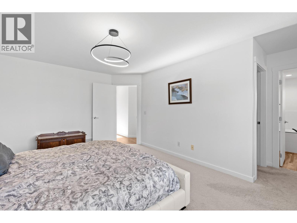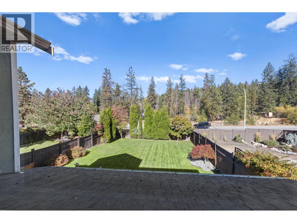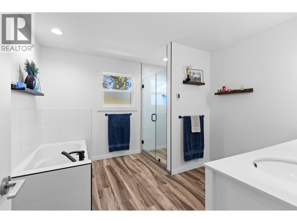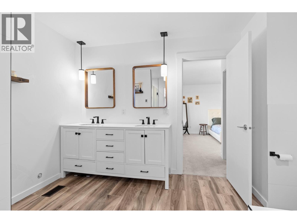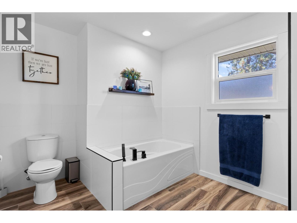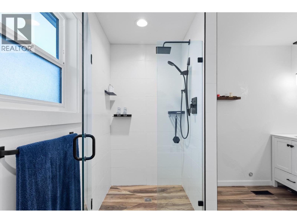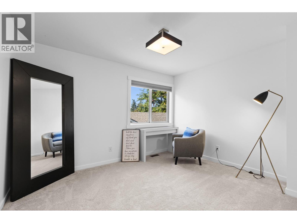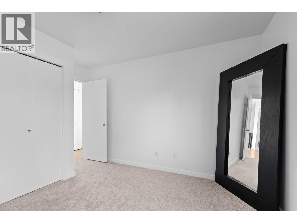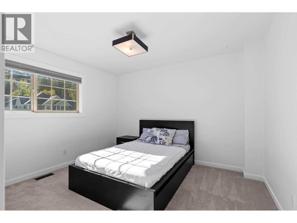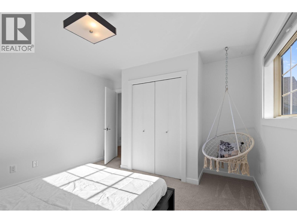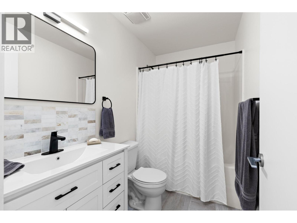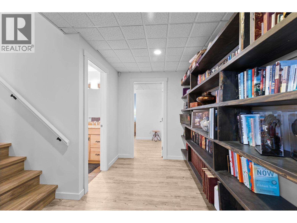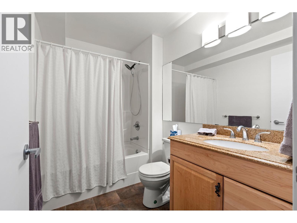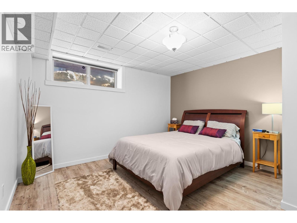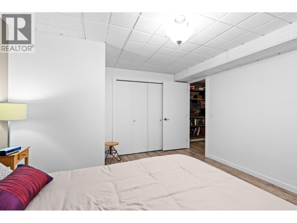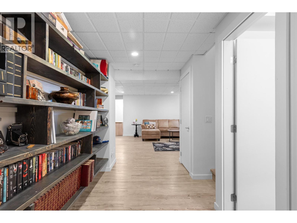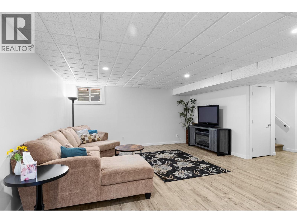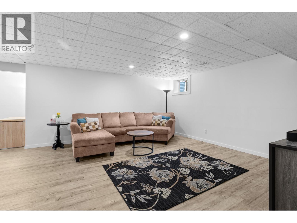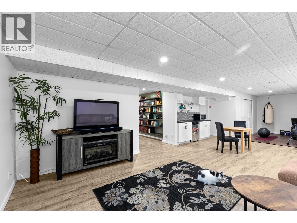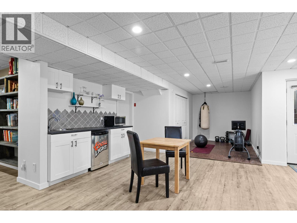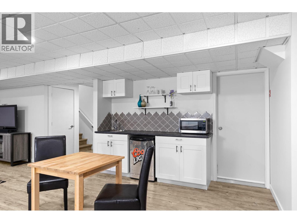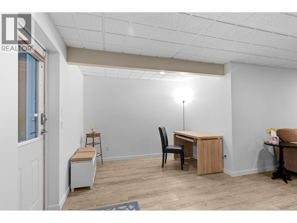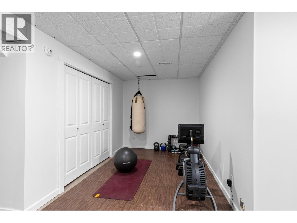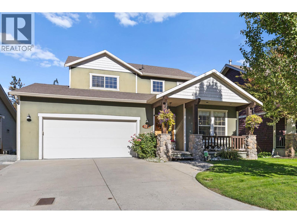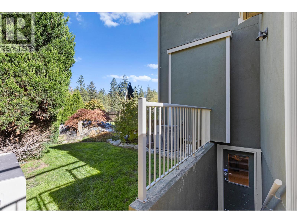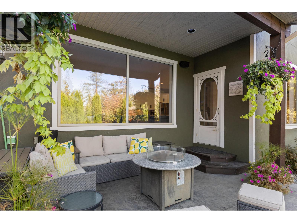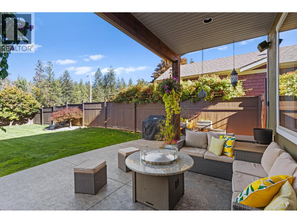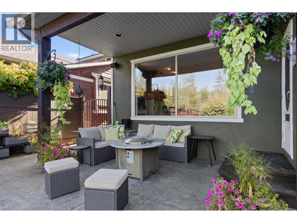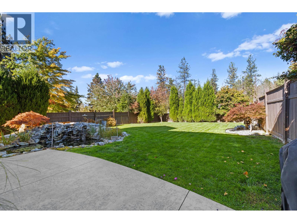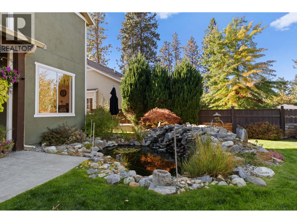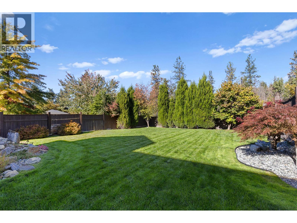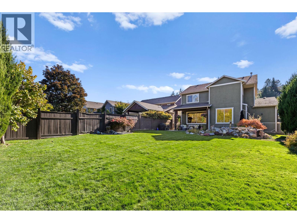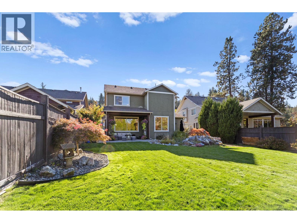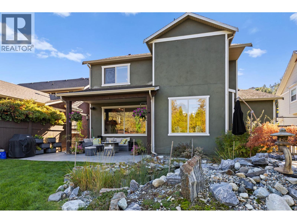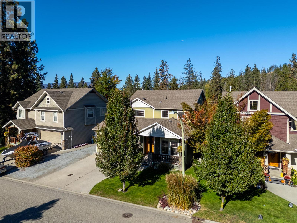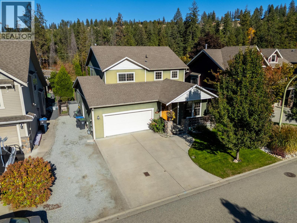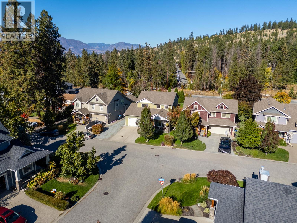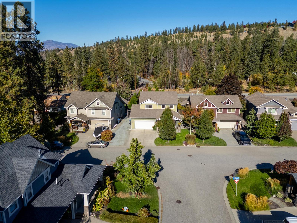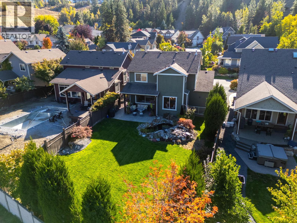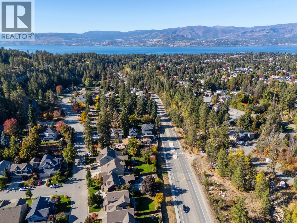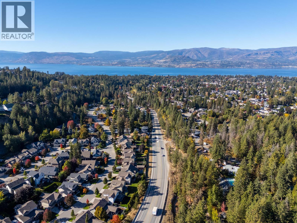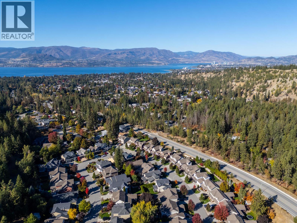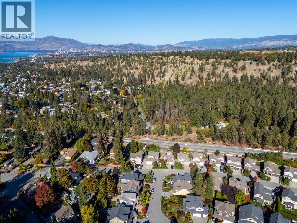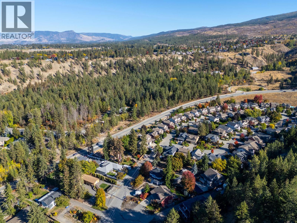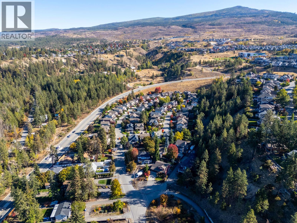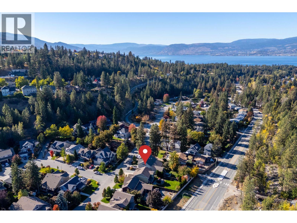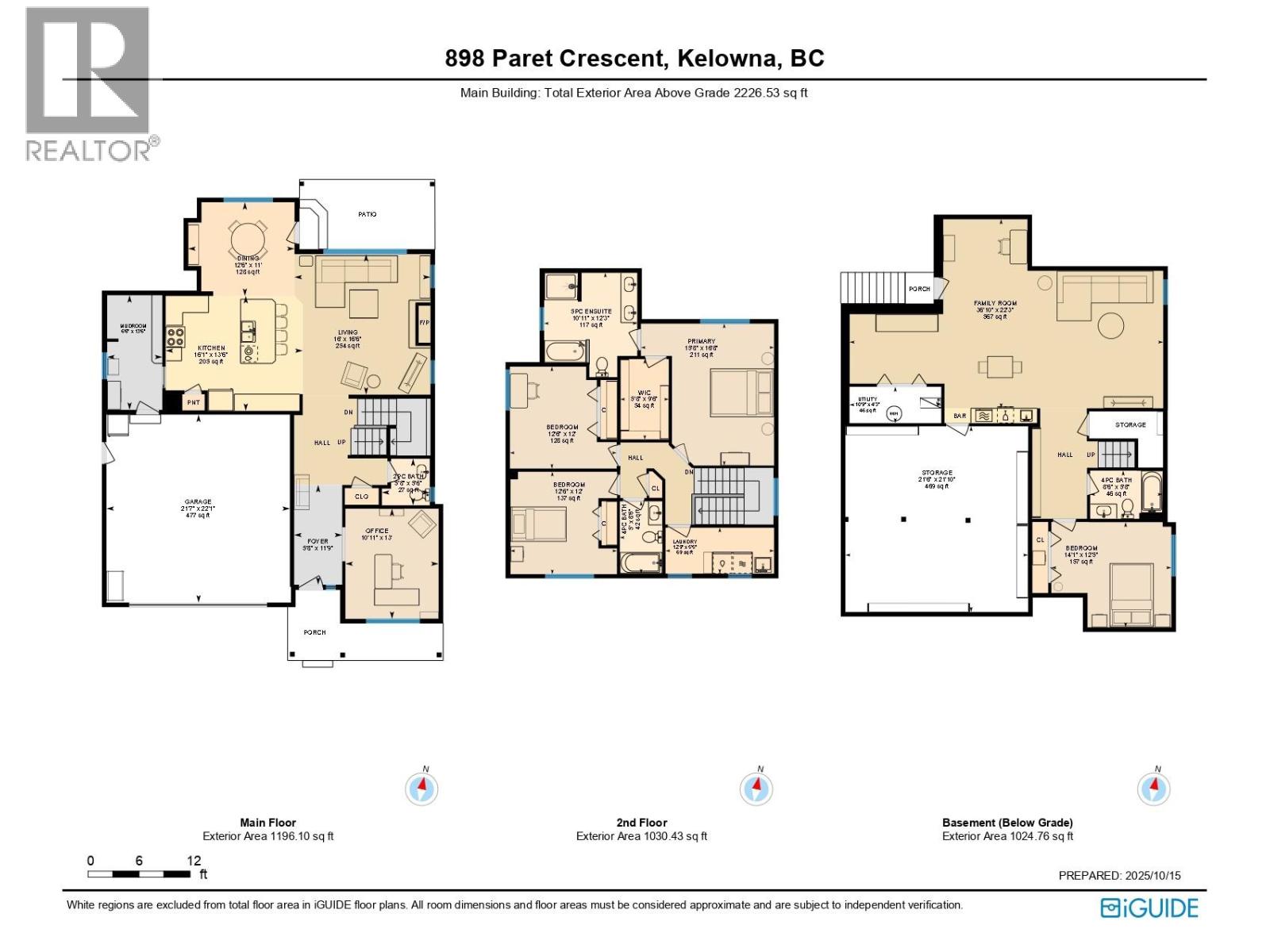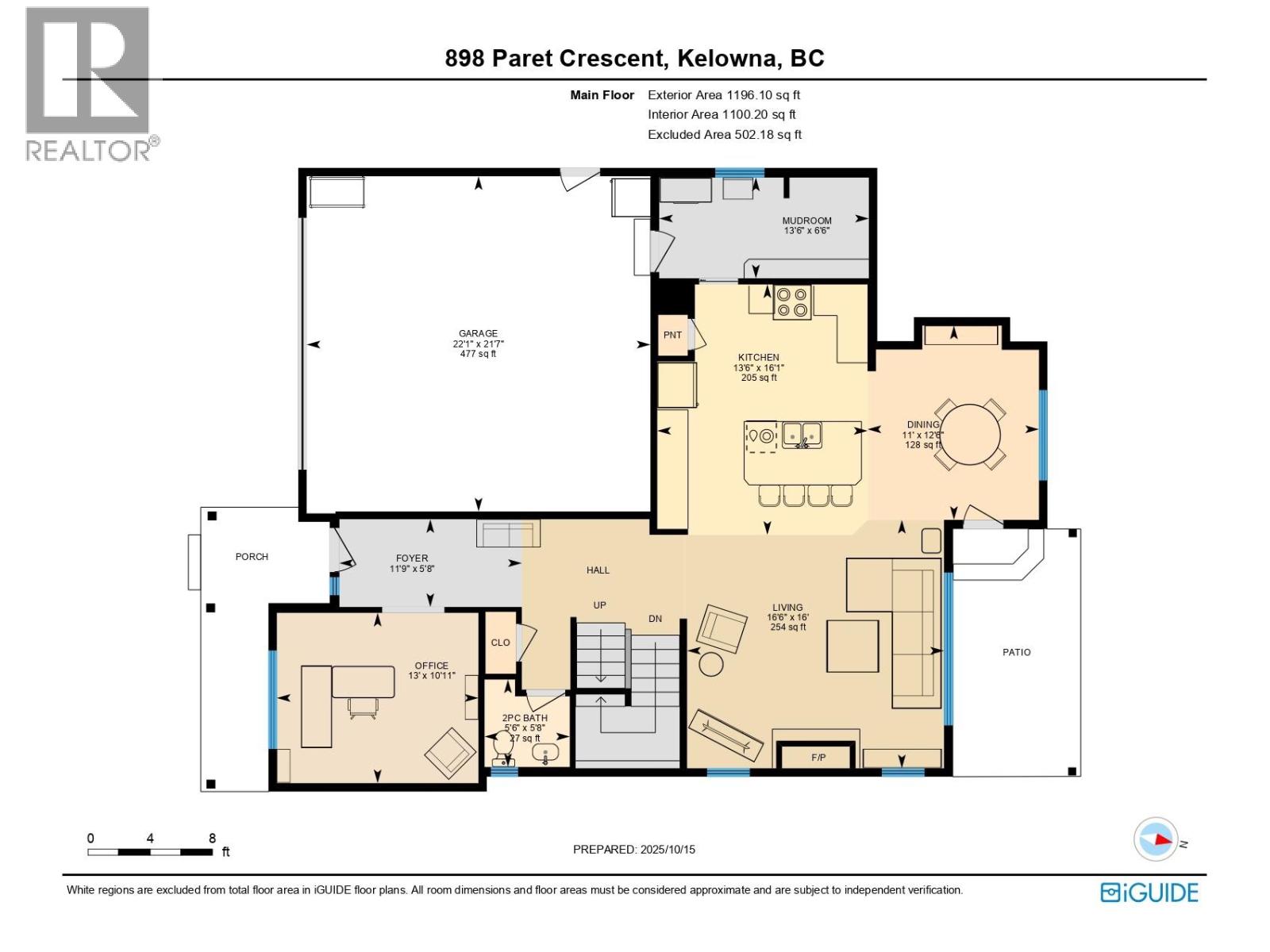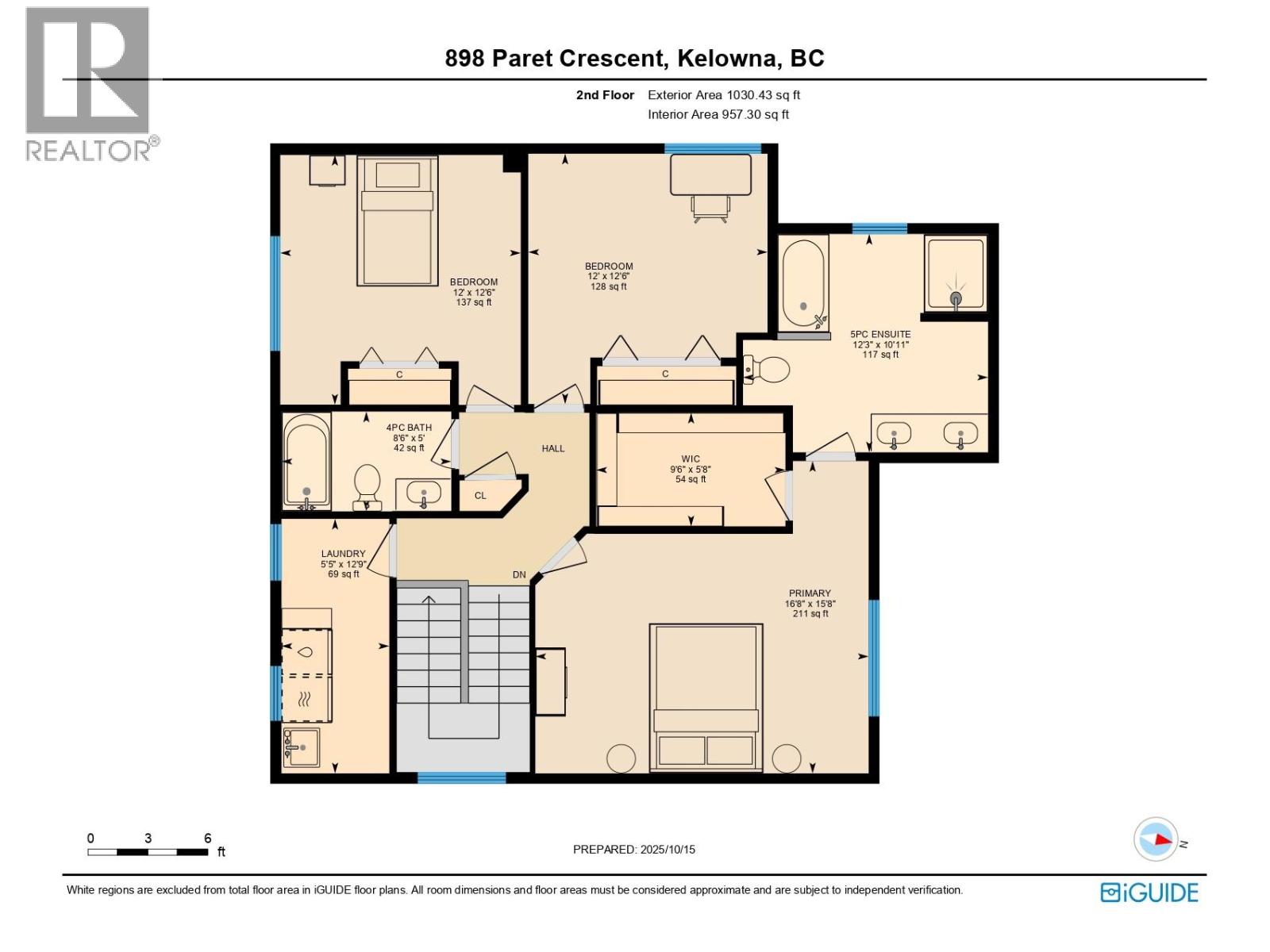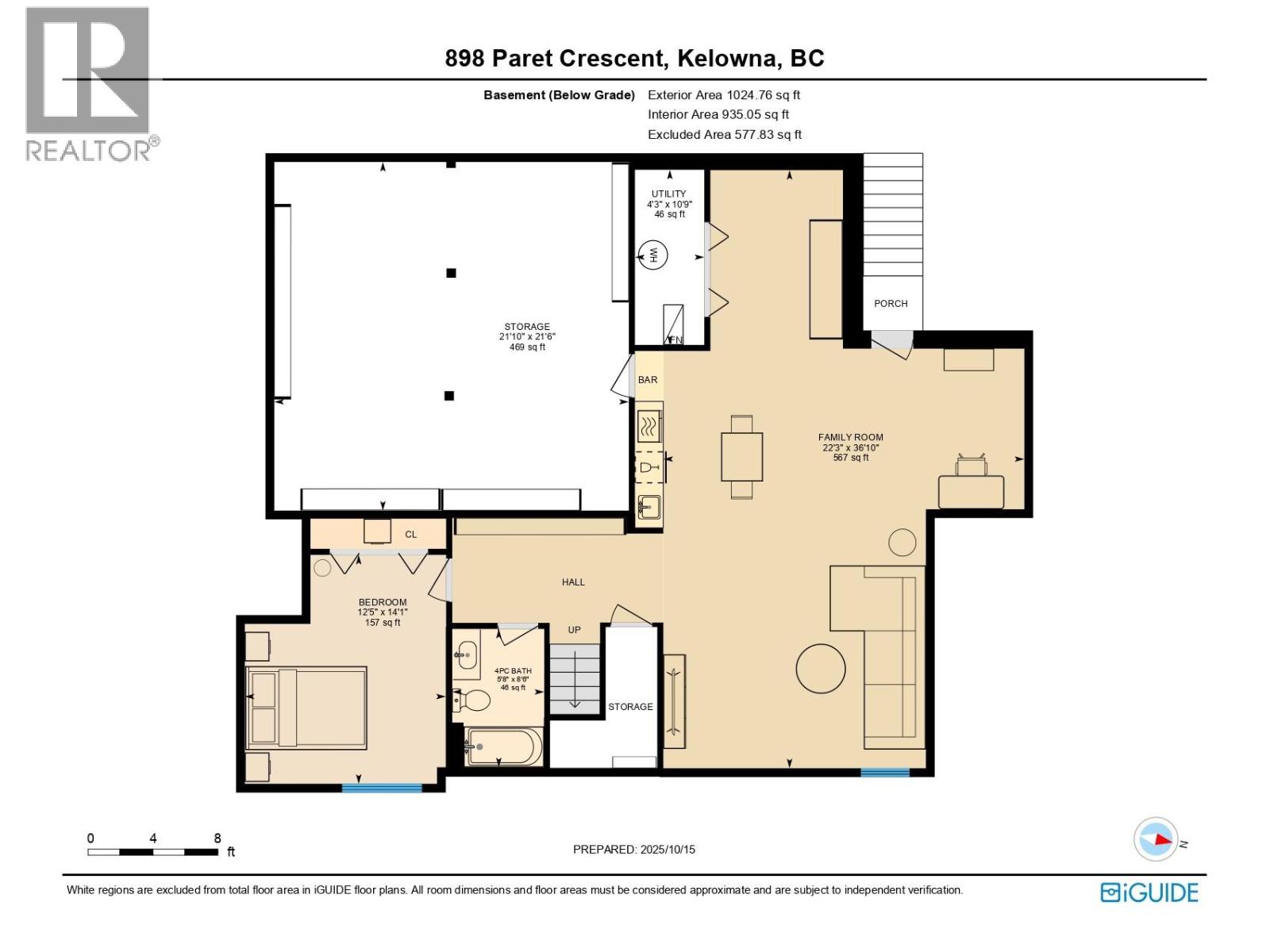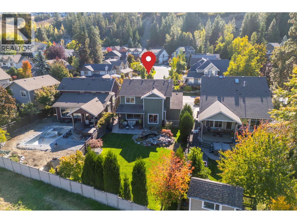Presented by Robert J. Iio Personal Real Estate Corporation — Team 110 RE/MAX Real Estate (Kamloops).
898 Paret Crescent Kelowna, British Columbia V1W 4X8
$1,075,000
Nestled on a quiet, no-through road in one of Kelowna’s most family-friendly neighborhoods, this charming two-story home offers an ideal floor plan for growing families. The main floor features comfortable everyday living with durable vinyl plank flooring, a bright and open kitchen, dining, and living area that flows seamlessly to the fenced backyard—complete with a beautiful water feature and koi pond. Upstairs, you’ll find three bedrooms including a spacious primary suite with a fully renovated 5-piece ensuite featuring heated tile floors. The lower level includes a fourth bedroom, large family room, and outside entrance, offering excellent flexibility for guests, teens, or extended family. Additional highlights include side RV parking and a brand-new backyard fence currently being installed on both sides. Located in Kelowna’s sought-after Lower Mission, this home combines a peaceful setting with great schools for all ages, nearby parks, and the new shopping centre at The Ponds—making it the perfect place to call home. (id:61048)
Property Details
| MLS® Number | 10365802 |
| Property Type | Single Family |
| Neigbourhood | Lower Mission |
| Amenities Near By | Park, Schools, Shopping |
| Parking Space Total | 5 |
Building
| Bathroom Total | 4 |
| Bedrooms Total | 4 |
| Appliances | Refrigerator, Dishwasher, Microwave, Oven, Washer & Dryer |
| Constructed Date | 2002 |
| Construction Style Attachment | Detached |
| Cooling Type | Central Air Conditioning |
| Exterior Finish | Stucco |
| Fireplace Present | Yes |
| Fireplace Total | 1 |
| Fireplace Type | Insert |
| Half Bath Total | 1 |
| Heating Type | See Remarks |
| Roof Material | Asphalt Shingle |
| Roof Style | Unknown |
| Stories Total | 2 |
| Size Interior | 3,251 Ft2 |
| Type | House |
| Utility Water | Municipal Water |
Parking
| Attached Garage | 2 |
Land
| Access Type | Easy Access |
| Acreage | No |
| Fence Type | Fence |
| Land Amenities | Park, Schools, Shopping |
| Landscape Features | Landscaped |
| Sewer | Municipal Sewage System |
| Size Irregular | 0.17 |
| Size Total | 0.17 Ac|under 1 Acre |
| Size Total Text | 0.17 Ac|under 1 Acre |
| Zoning Type | Unknown |
Rooms
| Level | Type | Length | Width | Dimensions |
|---|---|---|---|---|
| Second Level | Laundry Room | 12'9'' x 5'5'' | ||
| Second Level | 5pc Ensuite Bath | 10'11'' x 12'3'' | ||
| Second Level | Other | 5'8'' x 9'6'' | ||
| Second Level | Primary Bedroom | 15'8'' x 16'8'' | ||
| Second Level | Bedroom | 12'6'' x 12' | ||
| Second Level | Bedroom | 12'6'' x 12' | ||
| Second Level | 4pc Bathroom | 5' x 8'6'' | ||
| Basement | Utility Room | 10'9'' x 4'3'' | ||
| Basement | Storage | 21'6'' x 21'10'' | ||
| Basement | Family Room | 36'10'' x 22'3'' | ||
| Basement | Bedroom | 14'1'' x 12'5'' | ||
| Basement | 4pc Bathroom | 8'6'' x 5'8'' | ||
| Main Level | Other | 21'7'' x 22'1'' | ||
| Main Level | Mud Room | 6'6'' x 13'6'' | ||
| Main Level | 2pc Bathroom | 5'8'' x 5'6'' | ||
| Main Level | Kitchen | 16'1'' x 13'6'' | ||
| Main Level | Dining Room | 12'6'' x 11' | ||
| Main Level | Living Room | 16' x 16'6'' | ||
| Main Level | Foyer | 5'8'' x 11'9'' |
https://www.realtor.ca/real-estate/28998736/898-paret-crescent-kelowna-lower-mission
Contact Us
Contact us for more information
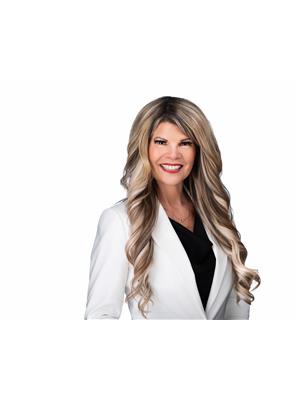
Jaime Briggs
www.facebook.com/people/Briggs-On-Homes-Real-Estate-Group-Kelowna/615584
ca.linkedin.com/in/jaimebriggs
twitter.com/Briggs_On_Homes
www.instagram.com/jaimebriggskelowna
briggsonhomes.com/about-us/
#14 - 1470 Harvey Avenue
Kelowna, British Columbia V1Y 9K8
(250) 860-7500
(250) 868-2488

Leon Gaba
www.facebook.com/people/Briggs-On-Homes-Real-Estate-Group-Kelowna/615584
ca.linkedin.com/in/jaimebriggs
twitter.com/Briggs_On_Homes
www.instagram.com/leongaba.realtor
briggsonhomes.com/about-us/
#14 - 1470 Harvey Avenue
Kelowna, British Columbia V1Y 9K8
(250) 860-7500
(250) 868-2488

