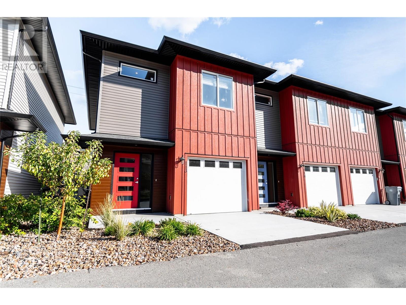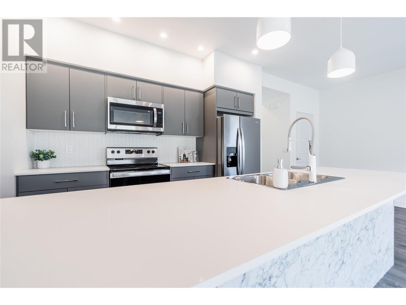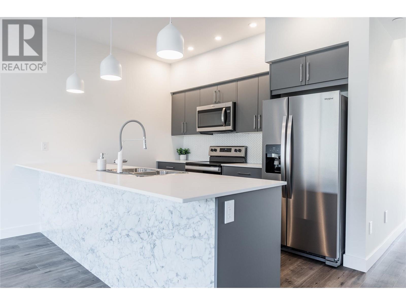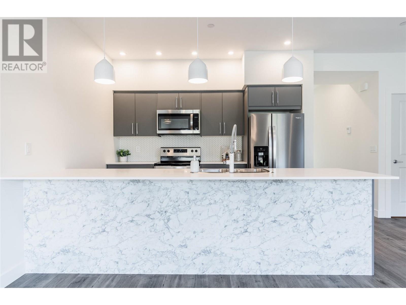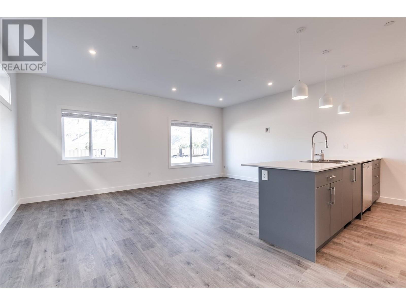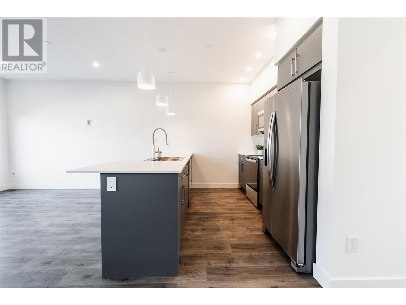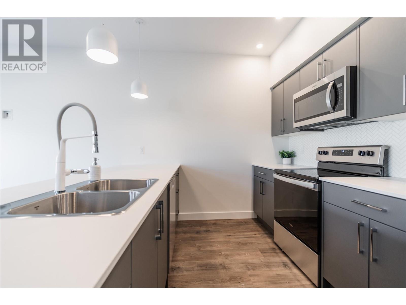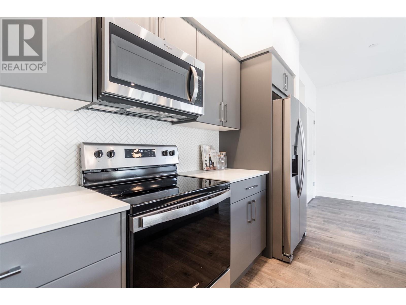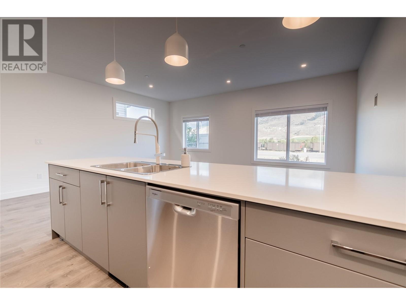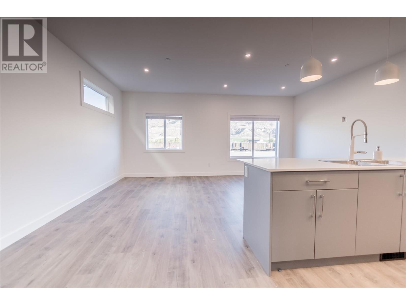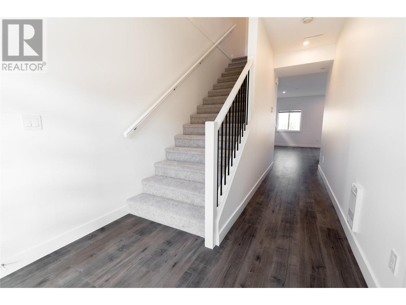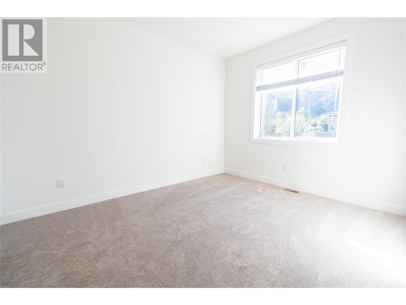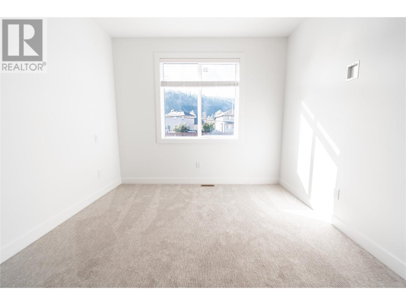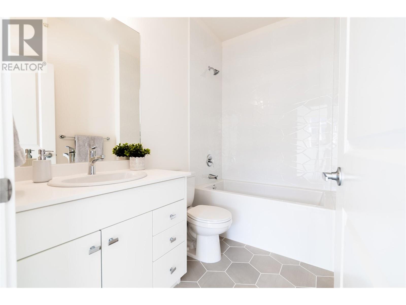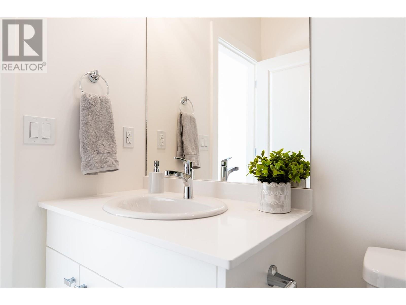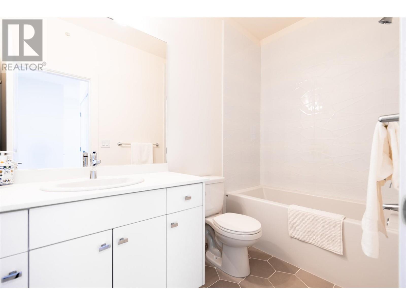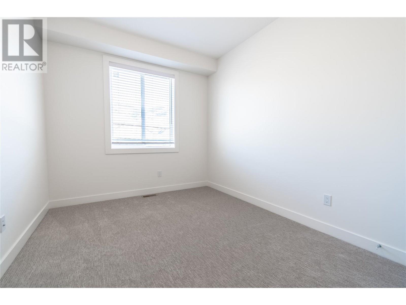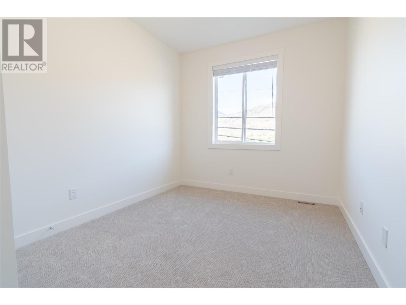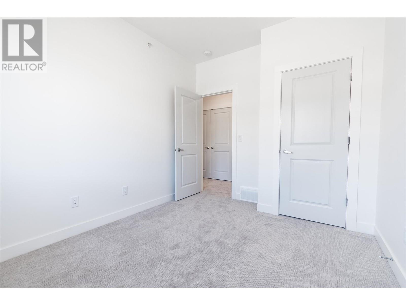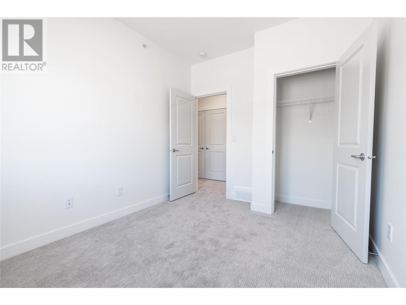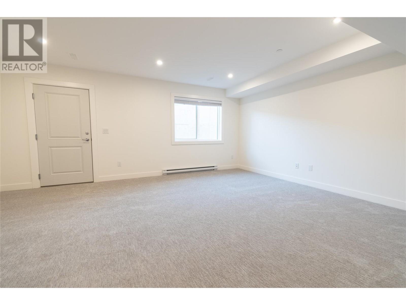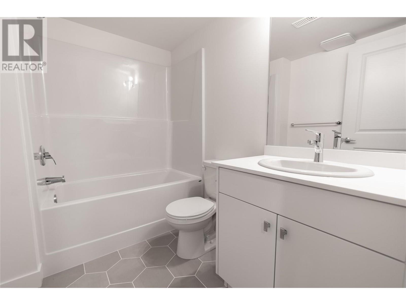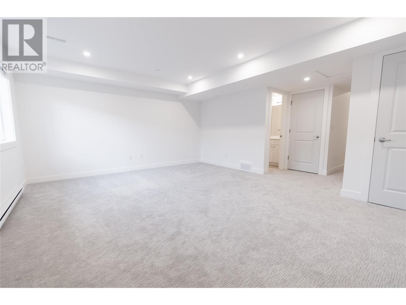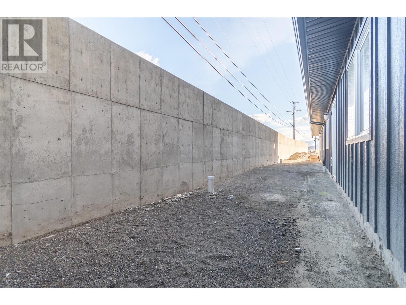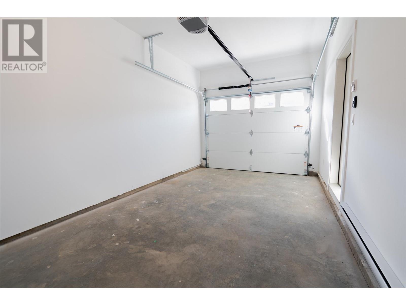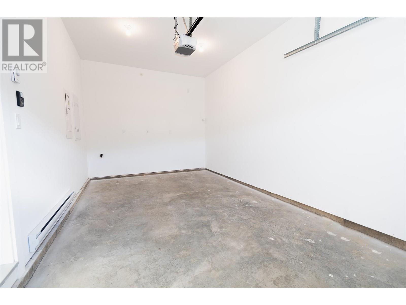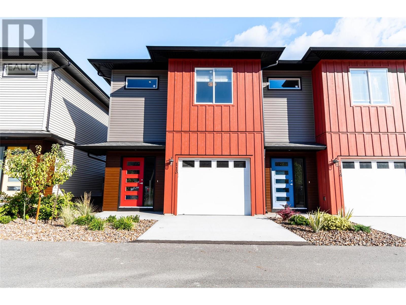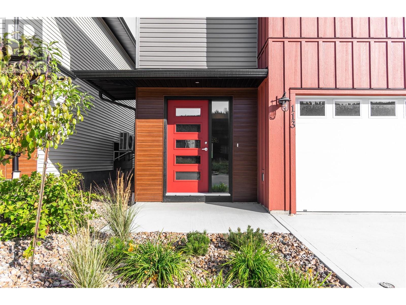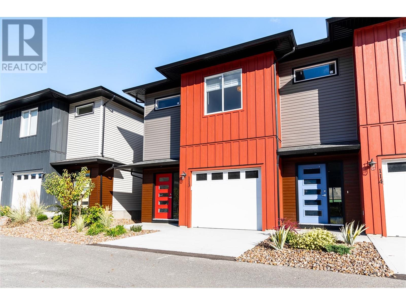Presented by Robert J. Iio Personal Real Estate Corporation — Team 110 RE/MAX Real Estate (Kamloops).
8960 Dallas Drive Unit# 116 Kamloops, British Columbia V2C 6V1
$524,900Maintenance,
$526.08 Monthly
Maintenance,
$526.08 MonthlyBrand new development, Kermode Landing, home to modern townhouses in Campbell Creek Village. This fantastic neighbourhood is a short drive from golf courses, wineries, a quick walk to the BC Wildlife Park, and easy access to walking trails. In this two story townhome, you will find a spacious open concept floor plan with 9 ft ceilings and plenty of natural light from the windows. Custom kitchen with cabinets by Living Kitchens featuring stainless steel appliances & quartz countertops. Upstairs you will find a spacious primary bedroom with walk in closet, a full ensuite, 2 other bedrooms, another full bathroom + laundry for convenient living. The lower level has a large rec room, full bathroom & access to the patio. Other features include garage + extra parking stall, air conditioning & window coverings. This home is rated Step 3 with zero carbon emissions. Ready to move in! (id:61048)
Property Details
| MLS® Number | 10331335 |
| Property Type | Single Family |
| Neigbourhood | Campbell Creek/Deloro |
| Community Name | Kermode Landing |
| Amenities Near By | Golf Nearby, Park, Recreation |
| Community Features | Family Oriented |
| Parking Space Total | 2 |
Building
| Bathroom Total | 3 |
| Bedrooms Total | 3 |
| Appliances | Range |
| Basement Type | Full |
| Constructed Date | 2024 |
| Construction Style Attachment | Attached |
| Cooling Type | Heat Pump |
| Exterior Finish | Vinyl Siding, Other |
| Flooring Type | Carpeted, Laminate, Mixed Flooring |
| Heating Type | Forced Air, See Remarks |
| Roof Material | Asphalt Shingle |
| Roof Style | Unknown |
| Stories Total | 3 |
| Size Interior | 2,023 Ft2 |
| Type | Row / Townhouse |
| Utility Water | Municipal Water |
Parking
| Attached Garage | 1 |
Land
| Access Type | Easy Access, Highway Access |
| Acreage | No |
| Land Amenities | Golf Nearby, Park, Recreation |
| Landscape Features | Underground Sprinkler |
| Sewer | Municipal Sewage System |
| Size Total Text | Under 1 Acre |
| Zoning Type | Unknown |
Rooms
| Level | Type | Length | Width | Dimensions |
|---|---|---|---|---|
| Second Level | Dining Nook | 8'0'' x 6'8'' | ||
| Second Level | Laundry Room | 5'3'' x 3'2'' | ||
| Second Level | Bedroom | 9'4'' x 11'8'' | ||
| Second Level | Bedroom | 9'5'' x 11'8'' | ||
| Second Level | Primary Bedroom | 10'7'' x 13'2'' | ||
| Second Level | 4pc Bathroom | 9'6'' x 5' | ||
| Second Level | 4pc Ensuite Bath | 8'3'' x 5'5'' | ||
| Basement | Utility Room | 3'2'' x 14'4'' | ||
| Basement | Recreation Room | 18'5'' x 15'7'' | ||
| Basement | 4pc Bathroom | 8' x 5'4'' | ||
| Main Level | Other | 8'2'' x 6'9'' | ||
| Main Level | Dining Room | 8'2'' x 12'11'' | ||
| Main Level | Living Room | 11'0'' x 12'11'' | ||
| Main Level | Kitchen | 11'0'' x 9'0'' |
https://www.realtor.ca/real-estate/27772320/8960-dallas-drive-unit-116-kamloops-campbell-creekdeloro
Contact Us
Contact us for more information

Amanda Mitchell
Personal Real Estate Corporation
www.livekamloops.com/
amandamitchellinkamloops/
800 Seymour Street
Kamloops, British Columbia V2C 2H5
(250) 374-1461
(250) 374-0752

Jarod Johannesson
800 Seymour Street
Kamloops, British Columbia V2C 2H5
(250) 374-1461
(250) 374-0752
