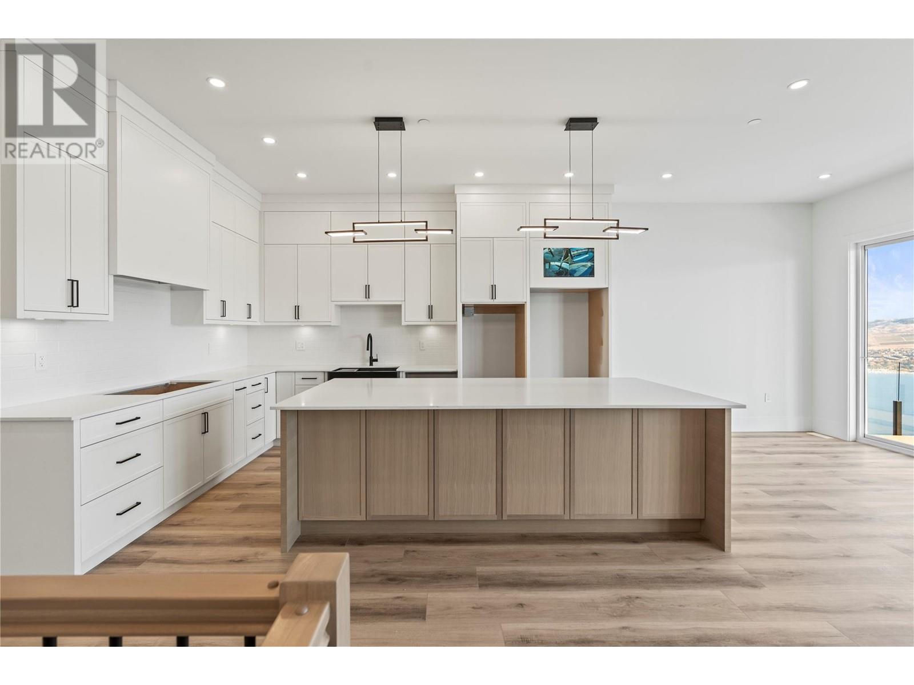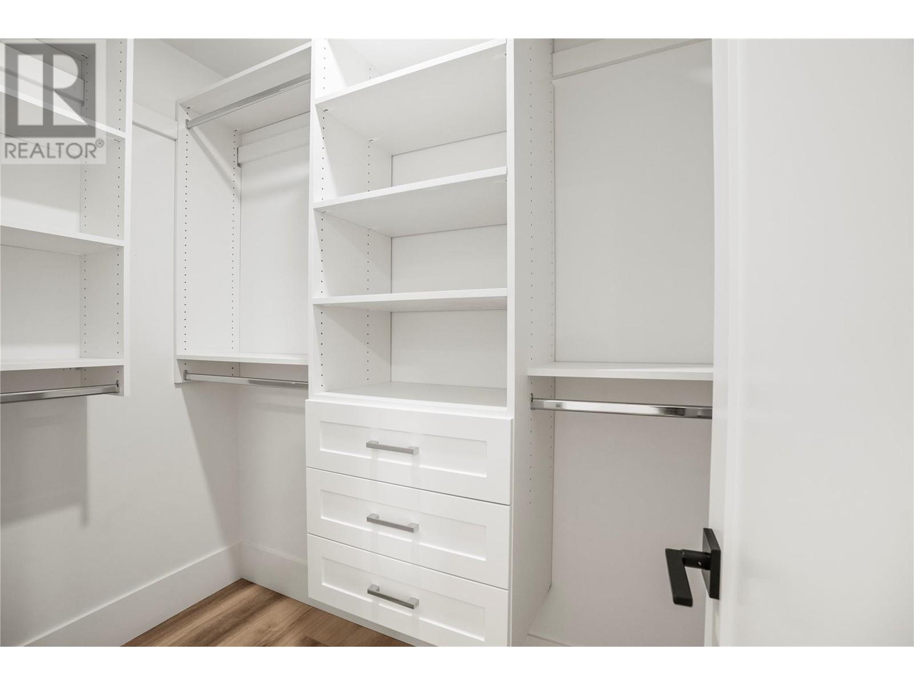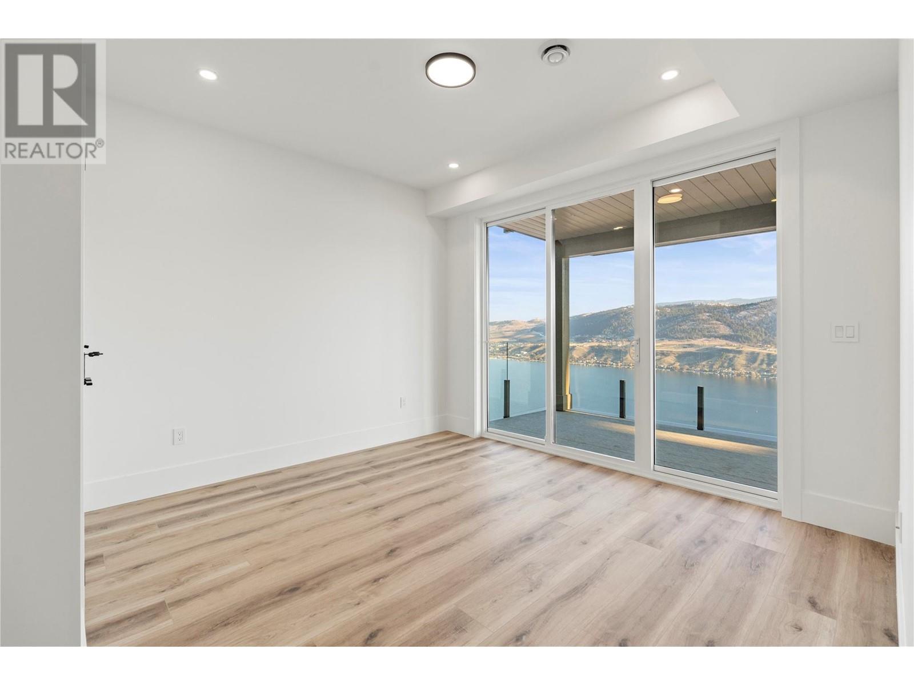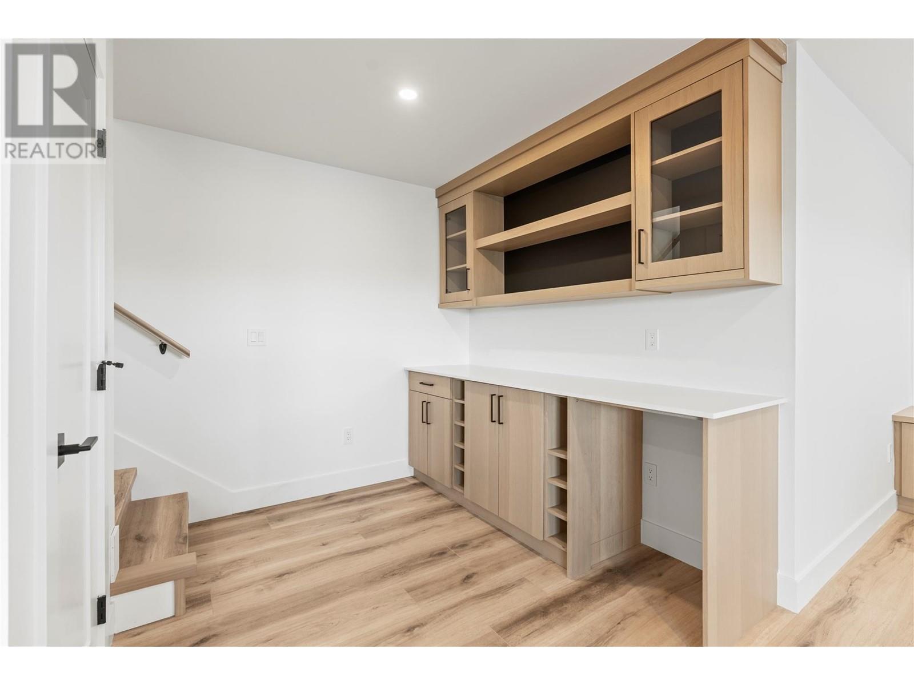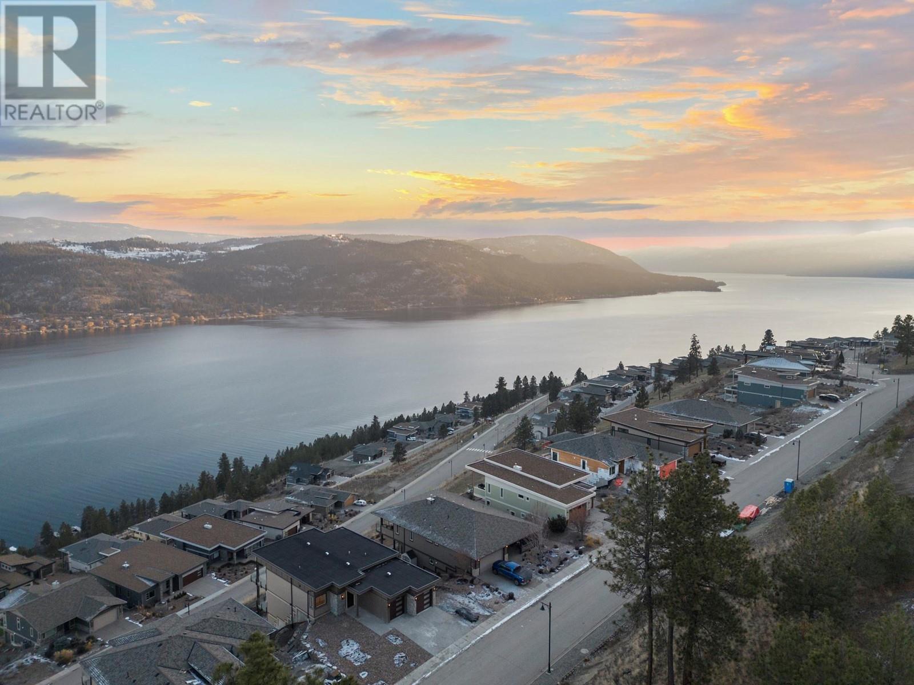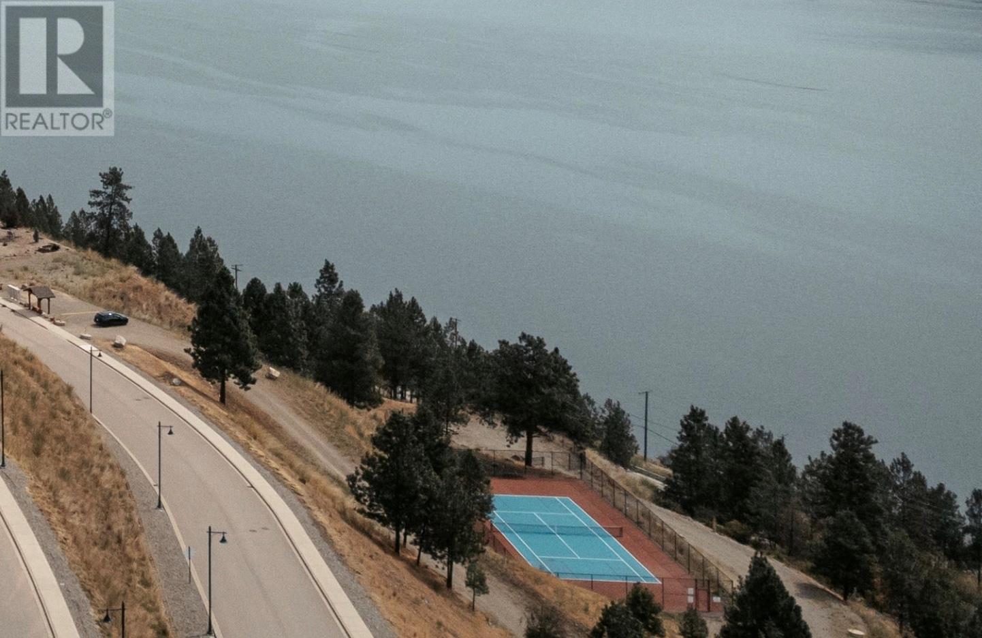8948 Tavistock Road Vernon, British Columbia V1H 2L4
$1,495,000
Appliances & Landscaping will be completed & are included in the purchase price. Be the first owner to indulge in this exquisite new build in the desirable Adventure Bay! The spectacular three-storey home was designed for the ultimate appreciation of its awe-inspiring Okanagan lake views and incredible surroundings from every level. Enter onto the top floor, with gleaming flooring in the open-concept kitchen, living, and dining areas, accented by a contemporary electric fireplace framed by built-in cabinetry in the living room. The adjacent gourmet kitchen boasts rich wood and white shaker cabinetry, gorgeous stone countertops, and a huge center island. Elsewhere on the main floor, the master bedroom suite awaits with a walk-in closet and spectacular ensuite bathroom. Accessible via the master bedroom and living area, a covered patio is wonderful for al fresco dining. Three additional bedrooms & a den exist between the main and lower levels, plus another 3 bathrooms, all with equally lovely finishes. A second balcony off the mid level floor can be accessed by both bedrooms. On the lowest level, a bonus living space is ideal for entertaining, with access to the yard and patio. The exclusive Adventure Bay community features a private beach, tennis courts, plus a multitude of hiking trails & lookouts! Come see everything this incredible property can offer you today! (id:61048)
Property Details
| MLS® Number | 10334135 |
| Property Type | Single Family |
| Neigbourhood | Adventure Bay |
| Community Features | Pets Allowed With Restrictions, Rentals Allowed |
| Features | Central Island, Three Balconies |
| Parking Space Total | 4 |
| View Type | Lake View, Mountain View, Valley View, View (panoramic) |
Building
| Bathroom Total | 5 |
| Bedrooms Total | 4 |
| Architectural Style | Ranch |
| Constructed Date | 2025 |
| Construction Style Attachment | Detached |
| Cooling Type | Central Air Conditioning |
| Exterior Finish | Stone, Composite Siding |
| Fire Protection | Sprinkler System-fire, Security System, Smoke Detector Only |
| Fireplace Fuel | Electric |
| Fireplace Present | Yes |
| Fireplace Type | Unknown |
| Flooring Type | Laminate, Tile |
| Half Bath Total | 1 |
| Heating Type | Forced Air, See Remarks |
| Roof Material | Other |
| Roof Style | Unknown |
| Stories Total | 3 |
| Size Interior | 3,157 Ft2 |
| Type | House |
| Utility Water | Municipal Water |
Parking
| Attached Garage | 2 |
Land
| Acreage | No |
| Sewer | Municipal Sewage System |
| Size Irregular | 0.26 |
| Size Total | 0.26 Ac|under 1 Acre |
| Size Total Text | 0.26 Ac|under 1 Acre |
| Zoning Type | Unknown |
Rooms
| Level | Type | Length | Width | Dimensions |
|---|---|---|---|---|
| Second Level | Other | 20'0'' x 25'11'' | ||
| Second Level | Partial Bathroom | 4'11'' x 4'11'' | ||
| Second Level | Full Ensuite Bathroom | 9'6'' x 9'10'' | ||
| Second Level | Other | 9'6'' x 5'6'' | ||
| Second Level | Primary Bedroom | 13'4'' x 19'9'' | ||
| Second Level | Kitchen | 10'5'' x 25'0'' | ||
| Second Level | Living Room | 18'2'' x 28'0'' | ||
| Second Level | Office | 10'5'' x 8'0'' | ||
| Second Level | Foyer | 7'1'' x 9'5'' | ||
| Lower Level | Full Bathroom | 7'7'' x 6'5'' | ||
| Lower Level | Family Room | 24'4'' x 13'1'' | ||
| Lower Level | Kitchen | 8'0'' x 7'9'' | ||
| Main Level | Full Bathroom | 9'2'' x 5'8'' | ||
| Main Level | Other | 7'9'' x 4'2'' | ||
| Main Level | Bedroom | 11'8'' x 12'10'' | ||
| Main Level | Kitchen | 12'4'' x 8'4'' | ||
| Main Level | Storage | 13'2'' x 5'6'' | ||
| Main Level | Full Bathroom | 13'4'' x 5'0'' | ||
| Main Level | Other | 13'4'' x 4'11'' | ||
| Main Level | Bedroom | 13'4'' x 11'9'' | ||
| Main Level | Den | 12'8'' x 13'1'' | ||
| Main Level | Bedroom | 11'11'' x 13'0'' |
https://www.realtor.ca/real-estate/27876894/8948-tavistock-road-vernon-adventure-bay
Contact Us
Contact us for more information

Lisa Salt
www.saltfowler.com/
www.facebook.com/vernonrealestate
www.linkedin.com/in/lisasalt
twitter.com/lisasalt
instagram.com/salt.fowler
5603 27th Street
Vernon, British Columbia V1T 8Z5
(250) 549-4161
saltfowler.com/
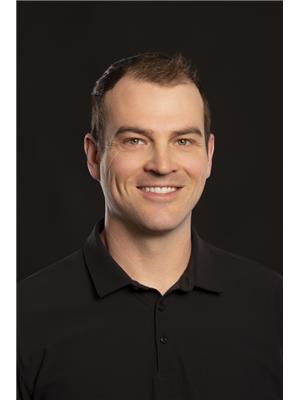
Gord Heighton
5603 27th Street
Vernon, British Columbia V1T 8Z5
(250) 549-4161
saltfowler.com/

Gordon Fowler
Personal Real Estate Corporation
www.saltfowler.com/
5603 27th Street
Vernon, British Columbia V1T 8Z5
(250) 549-4161
saltfowler.com/











