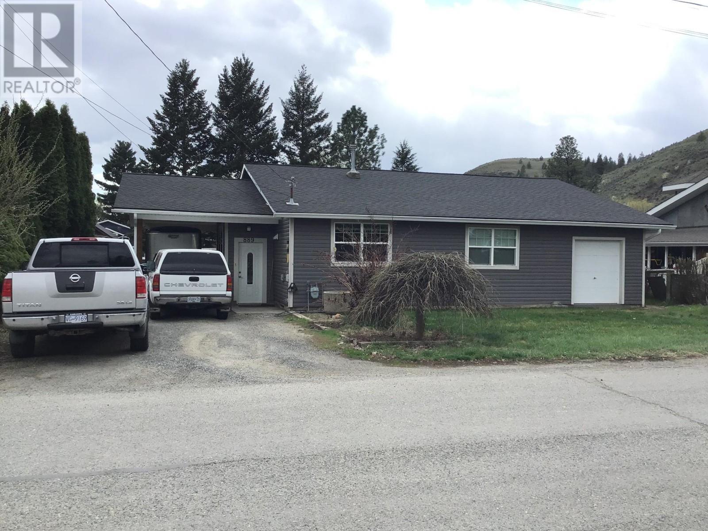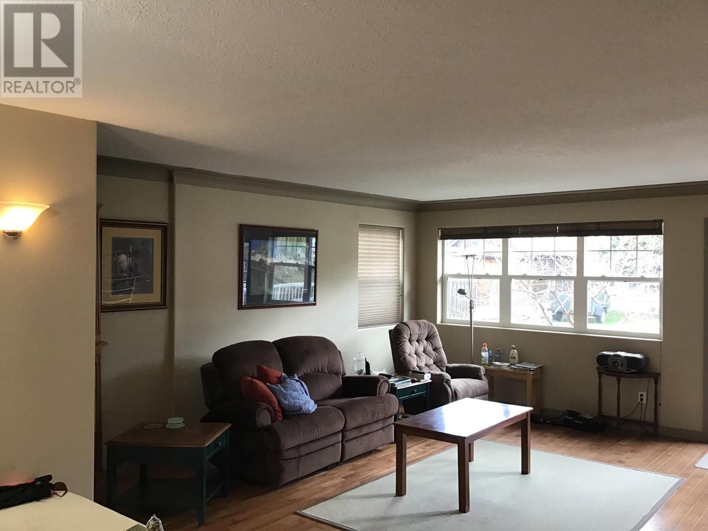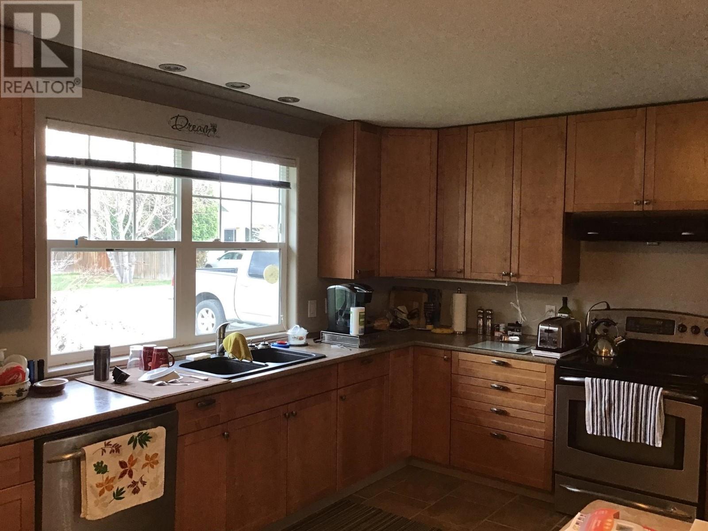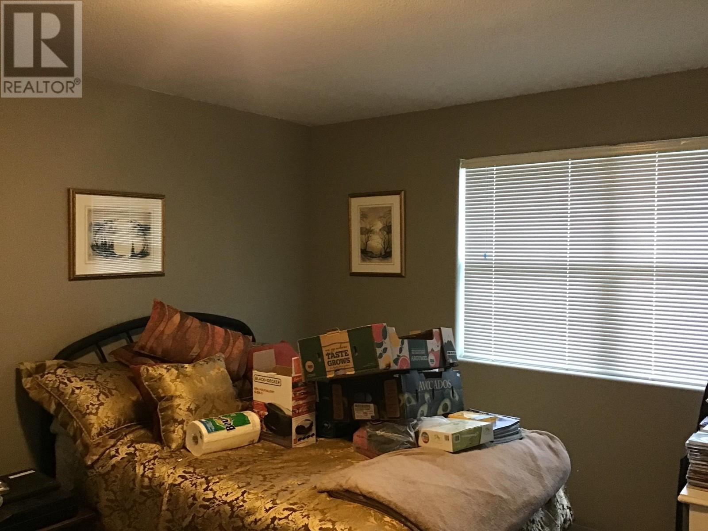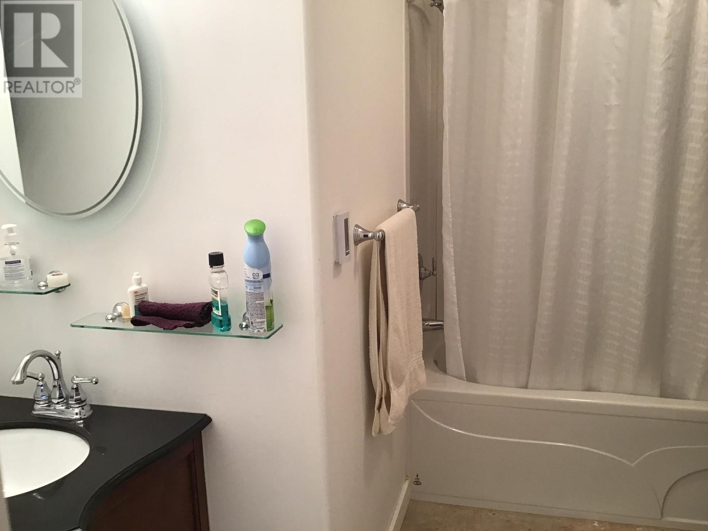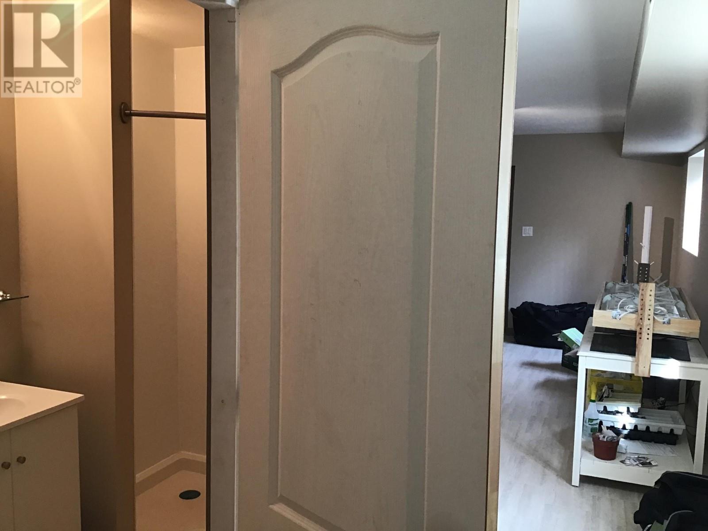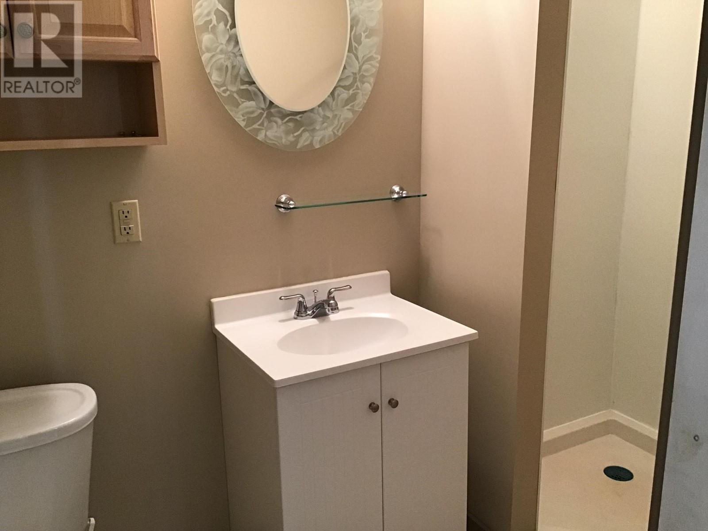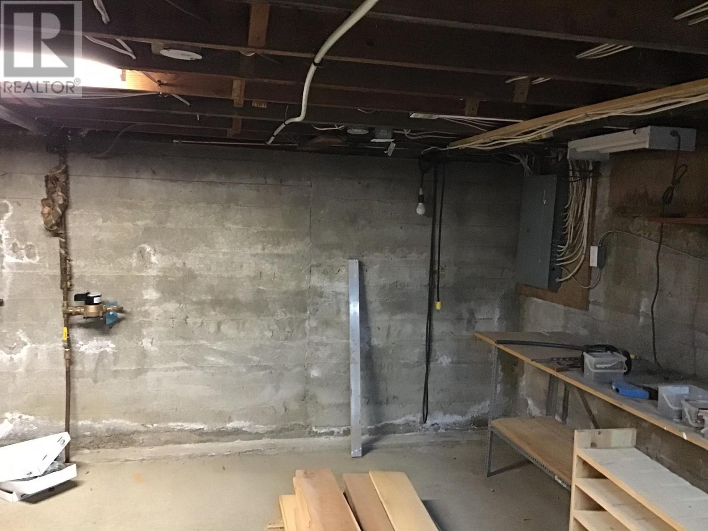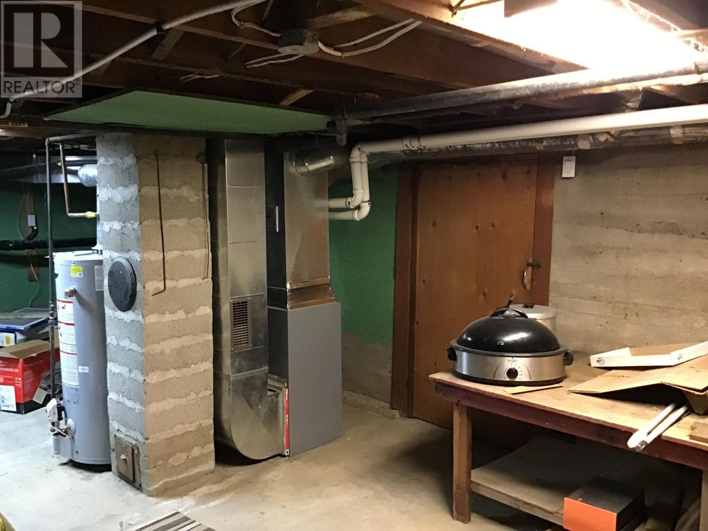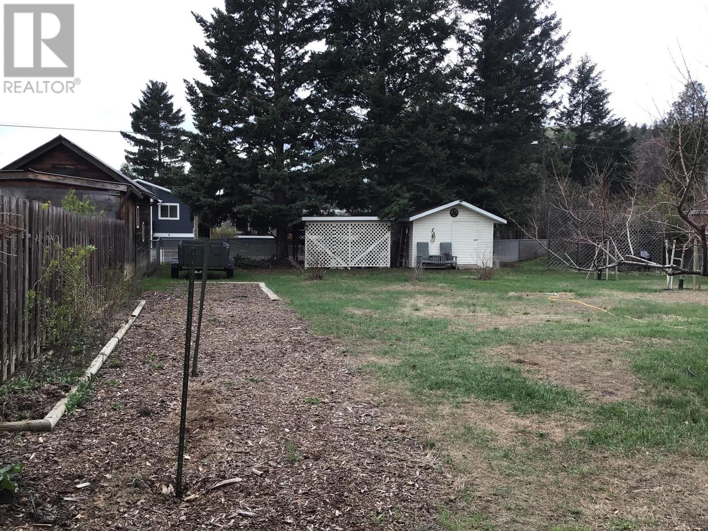889 Elder Road Kamloops, British Columbia V2B 6K9
$625,000
Don't delay! House had a roof off renovation with addition in 2006 plus property has frontage on 2 roads to build a garage, carriage house, garden suite or up to possibly 4 units on the lot. City won't allow subdivision due to water capacity off Grant Rd at this time. This 2+1 bedroom, 3 bath home features an open plan with maple kitchen, crown molding, hardwood & tile floors. The 2 main floor bathrooms have heated tile floors with the master bedroom ensuite having a shower & the main bath having a soaker tub. Basement has a bedroom & bathroom making it great for teens or guests. Also laundry & tons of storage in the basement. Major 2006 reno included addition, new trusses, R40 attic insulation, roof, windows, siding, kitchen, bathrooms, flooring, doors & electrical up to code using the existing 100 amp service. New furnace & HW tank in Nov/15. Attached 10x23 shop with subpanel & 6x7 access door for woodworking or toy storage with possible conversion into 2 bedrooms with access through the 2nd bedroom which would become a main floor family/laundry room. Then possible 1 bedroom suite in the basement? Use your imagination & make this your new home! All measurements are approximate. Buyers to satisfy themselves of any property measurements of importance & potential property development through the City. Listed below assessed value! (id:61048)
Property Details
| MLS® Number | 10332018 |
| Property Type | Single Family |
| Neigbourhood | Westsyde |
| Amenities Near By | Golf Nearby, Shopping |
| Features | Level Lot |
Building
| Bathroom Total | 3 |
| Bedrooms Total | 3 |
| Appliances | Dishwasher |
| Architectural Style | Bungalow |
| Basement Type | Full |
| Constructed Date | 1959 |
| Construction Style Attachment | Detached |
| Exterior Finish | Vinyl Siding |
| Flooring Type | Mixed Flooring |
| Heating Type | Forced Air, See Remarks |
| Roof Material | Asphalt Shingle |
| Roof Style | Unknown |
| Stories Total | 1 |
| Size Interior | 1,645 Ft2 |
| Type | House |
| Utility Water | Municipal Water |
Parking
| See Remarks | |
| R V |
Land
| Acreage | No |
| Land Amenities | Golf Nearby, Shopping |
| Landscape Features | Level |
| Sewer | Municipal Sewage System |
| Size Irregular | 0.23 |
| Size Total | 0.23 Ac|under 1 Acre |
| Size Total Text | 0.23 Ac|under 1 Acre |
| Zoning Type | Unknown |
Rooms
| Level | Type | Length | Width | Dimensions |
|---|---|---|---|---|
| Basement | Storage | 24'0'' x 10'0'' | ||
| Basement | Utility Room | 26'0'' x 15'0'' | ||
| Basement | Laundry Room | 15'0'' x 9'0'' | ||
| Basement | Bedroom | 11'0'' x 9'0'' | ||
| Basement | 3pc Bathroom | Measurements not available | ||
| Main Level | Workshop | 23'0'' x 10'0'' | ||
| Main Level | Bedroom | 13'0'' x 10'0'' | ||
| Main Level | Primary Bedroom | 15'6'' x 11'0'' | ||
| Main Level | Kitchen | 16'6'' x 13'0'' | ||
| Main Level | Living Room | 16'6'' x 15'0'' | ||
| Main Level | 3pc Ensuite Bath | Measurements not available | ||
| Main Level | 4pc Bathroom | Measurements not available |
https://www.realtor.ca/real-estate/27804577/889-elder-road-kamloops-westsyde
Contact Us
Contact us for more information

Rick Waters
800 Seymour Street
Kamloops, British Columbia V2C 2H5
(250) 374-1461
(250) 374-0752
