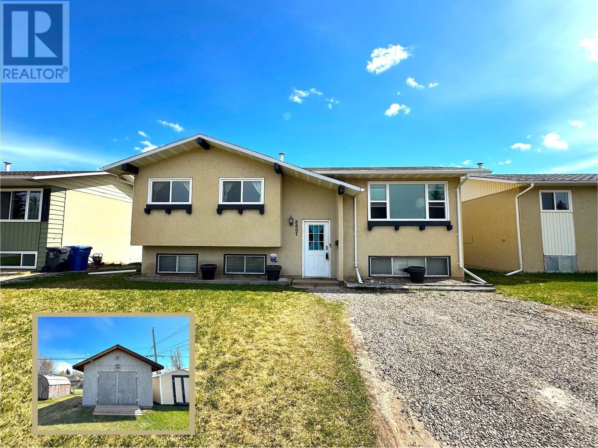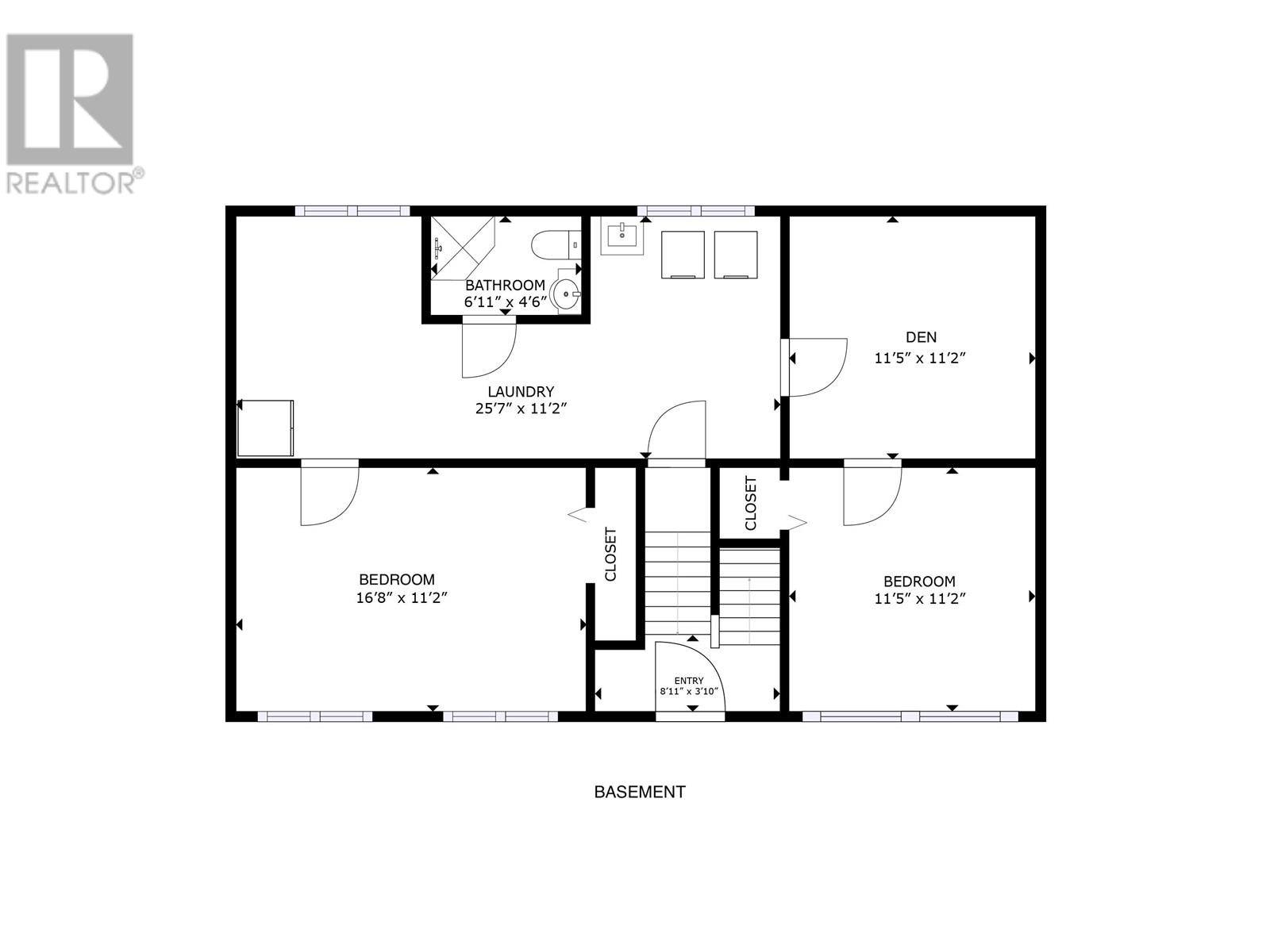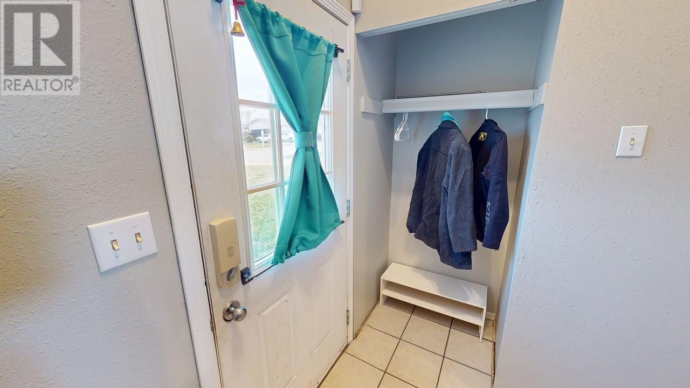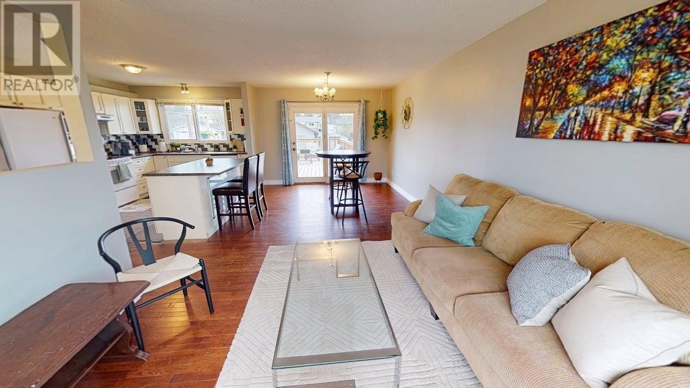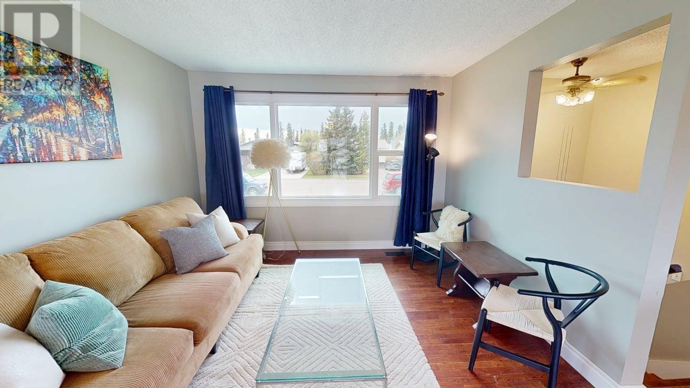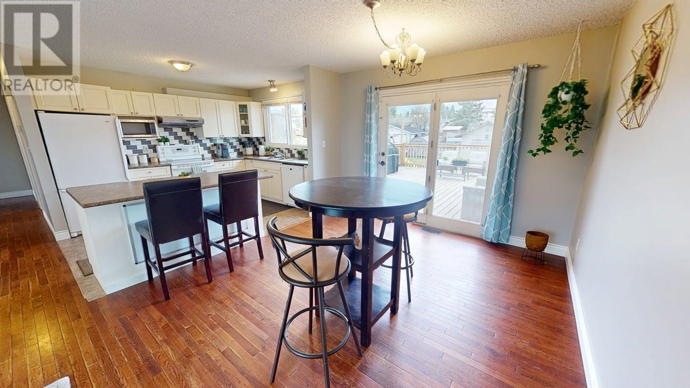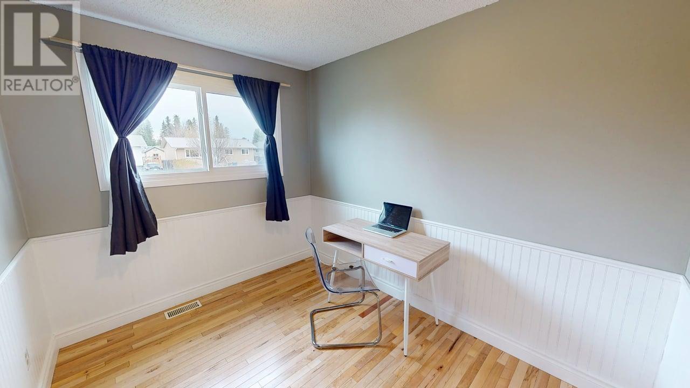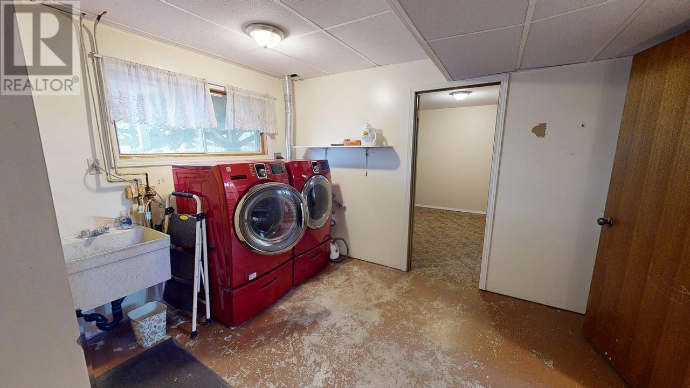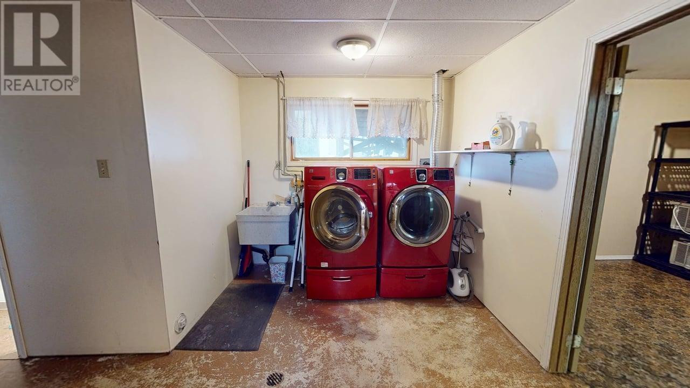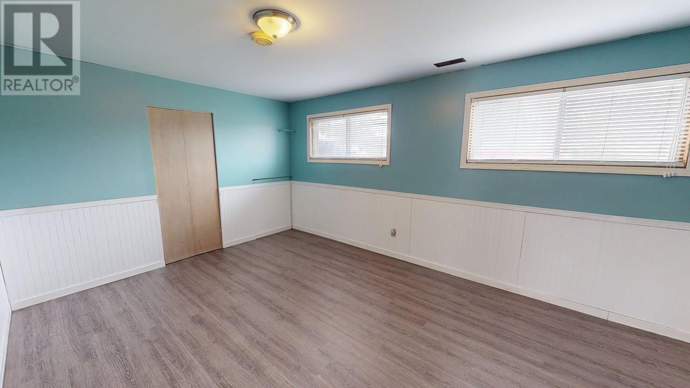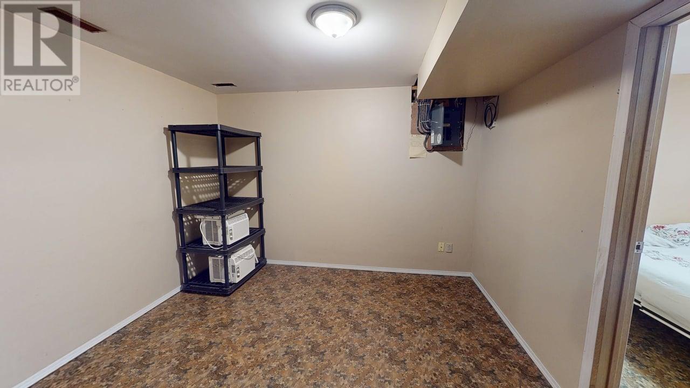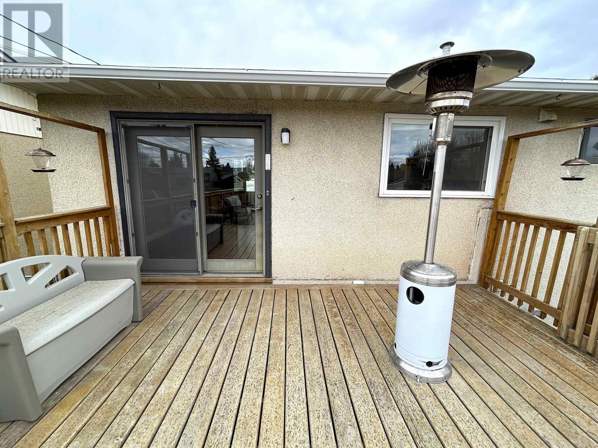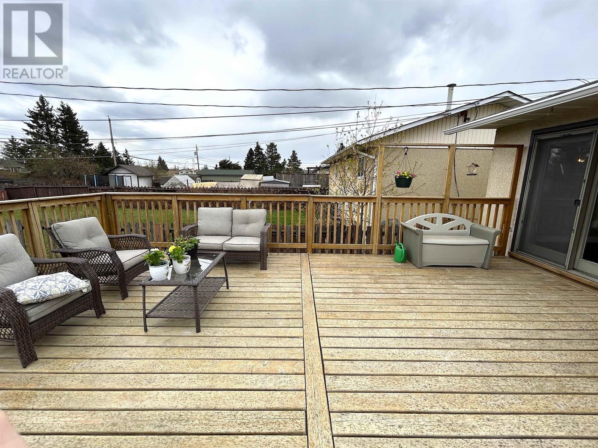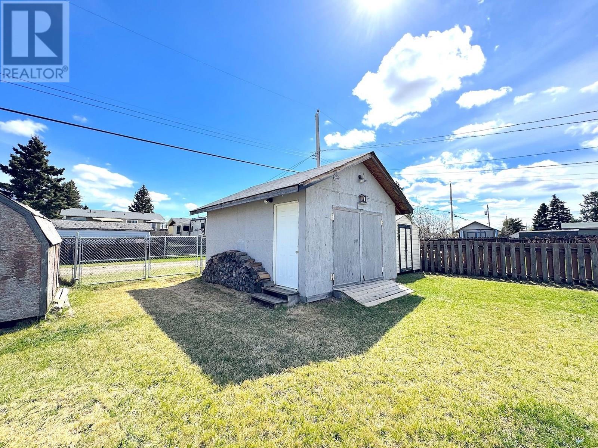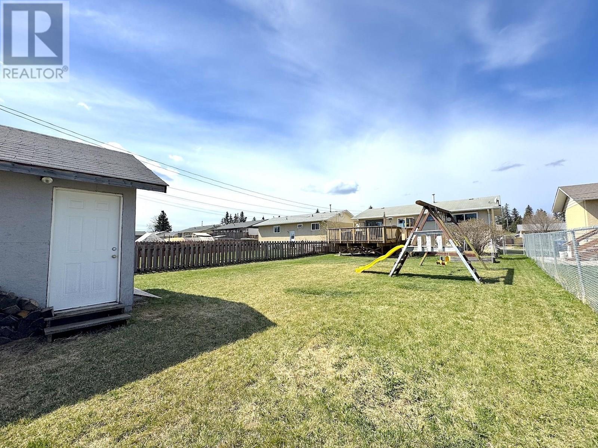8807 89 Street Fort St. John, British Columbia V1J 5B6
$354,900
* PREC - Personal Real Estate Corporation. Ready for hunting season? Get your game on with this 5-bedroom, 2-bath home offering space, upgrades, & serious shed envy. The fully fenced yard has alley access—perfect for a future shop—but the real prize is the 18x14 insulated shed with heat, AC, power, 220 plug, & ramp. Whether you're storing gear, tuning quads, or prepping for the next trip, this one’s a hunter’s dream. Love big decks? You’ve never seen wood like this! The 24' x 16' deck is perfect for BBQs, lounging, or entertaining. Inside, you’ll find bright living spaces, an updated off-white kitchen with loads of storage, & a spacious basement den. Most upstairs windows, the furnace, and the on-demand hot water tank have been replaced. With 3 beds up & 2 down—including a massive lower-level bedroom—it’s a layout that fits real life. Just blocks from Mathew’s Park & close to schools, shops & recreation, this home blends practicality with personality. (id:61048)
Property Details
| MLS® Number | R3002115 |
| Property Type | Single Family |
Building
| Bathroom Total | 2 |
| Bedrooms Total | 5 |
| Appliances | Washer, Dryer, Refrigerator, Stove, Dishwasher |
| Architectural Style | Split Level Entry |
| Basement Development | Finished |
| Basement Type | Full (finished) |
| Constructed Date | 1978 |
| Construction Style Attachment | Detached |
| Exterior Finish | Stucco |
| Foundation Type | Preserved Wood |
| Heating Fuel | Natural Gas |
| Heating Type | Forced Air |
| Roof Material | Asphalt Shingle |
| Roof Style | Conventional |
| Stories Total | 2 |
| Size Interior | 1,871 Ft2 |
| Type | House |
| Utility Water | Municipal Water |
Parking
| Open |
Land
| Acreage | No |
| Size Irregular | 7500 |
| Size Total | 7500 Sqft |
| Size Total Text | 7500 Sqft |
Rooms
| Level | Type | Length | Width | Dimensions |
|---|---|---|---|---|
| Basement | Laundry Room | 25 ft ,7 in | 11 ft ,2 in | 25 ft ,7 in x 11 ft ,2 in |
| Basement | Primary Bedroom | 16 ft ,8 in | 11 ft ,2 in | 16 ft ,8 in x 11 ft ,2 in |
| Basement | Bedroom 4 | 11 ft ,5 in | 11 ft ,2 in | 11 ft ,5 in x 11 ft ,2 in |
| Basement | Den | 11 ft ,5 in | 11 ft ,2 in | 11 ft ,5 in x 11 ft ,2 in |
| Main Level | Living Room | 11 ft ,7 in | 12 ft ,2 in | 11 ft ,7 in x 12 ft ,2 in |
| Main Level | Dining Room | 10 ft ,4 in | 11 ft ,9 in | 10 ft ,4 in x 11 ft ,9 in |
| Main Level | Kitchen | 10 ft ,4 in | 14 ft ,1 in | 10 ft ,4 in x 14 ft ,1 in |
| Main Level | Primary Bedroom | 11 ft | 11 ft ,9 in | 11 ft x 11 ft ,9 in |
| Main Level | Bedroom 2 | 8 ft ,1 in | 10 ft ,5 in | 8 ft ,1 in x 10 ft ,5 in |
| Main Level | Bedroom 3 | 10 ft ,5 in | 10 ft ,5 in | 10 ft ,5 in x 10 ft ,5 in |
https://www.realtor.ca/real-estate/28304970/8807-89-street-fort-st-john
Contact Us
Contact us for more information

Elizabeth Chi
Personal Real Estate Corporation
elichi.ca/
www.linkedin.com/profile/view?id=102134634&trk=nav_responsive_tab_profile
twitter.com/@elizabethchi888
101-9120 100 Avenue
Fort St. John, British Columbia V1J 1X4
(250) 787-2100
(877) 575-2121
(250) 785-2551
www.century21.ca/energyrealty
