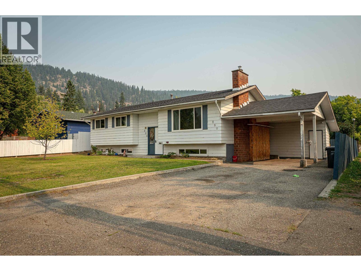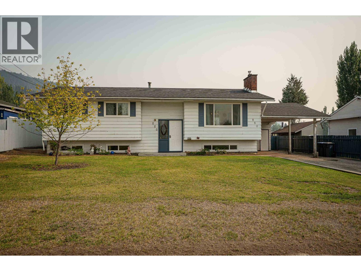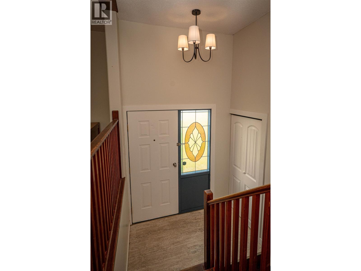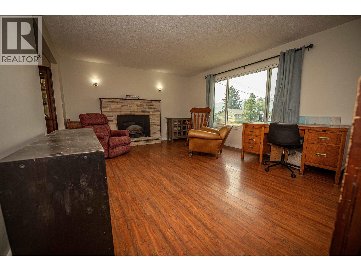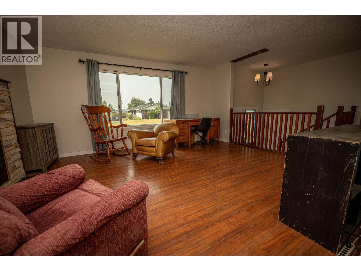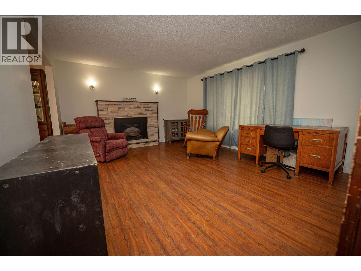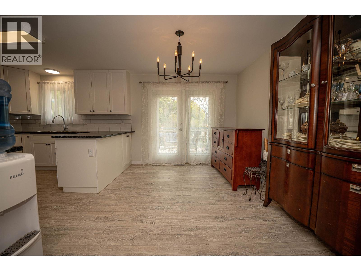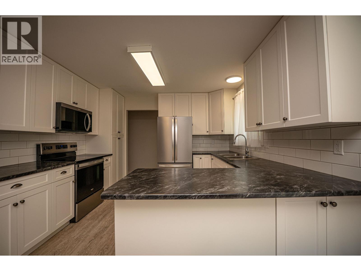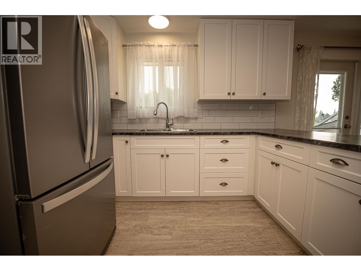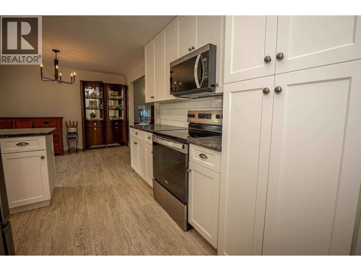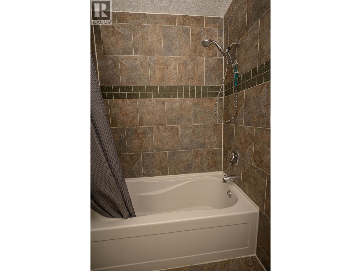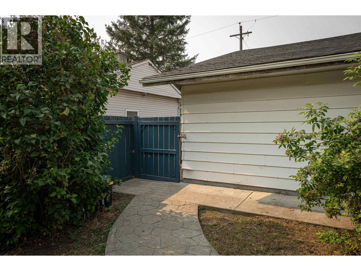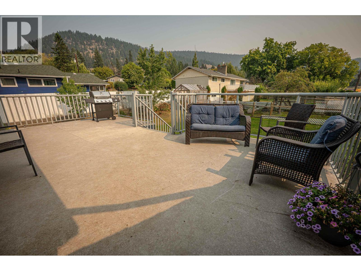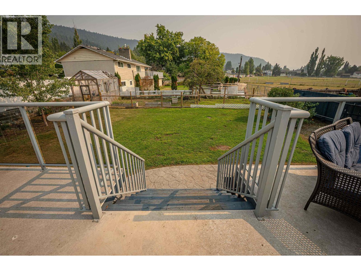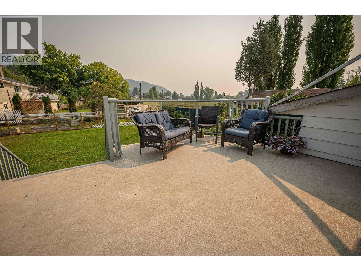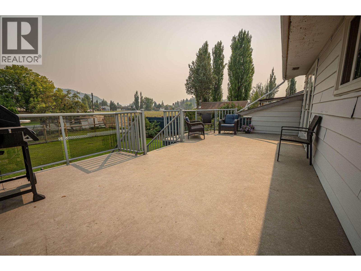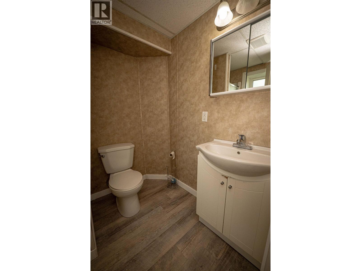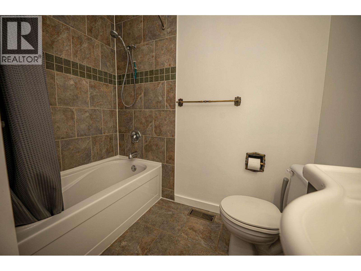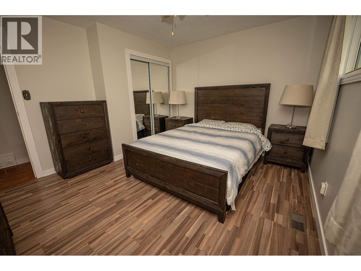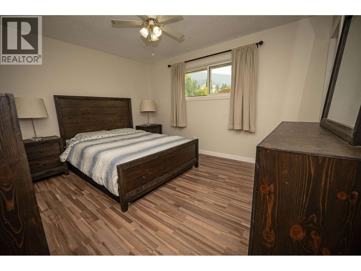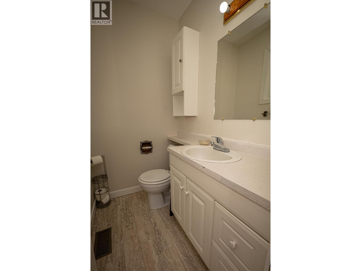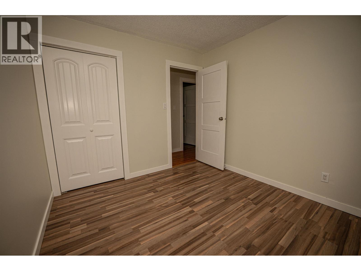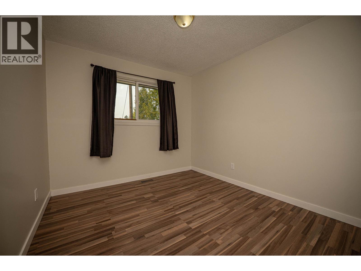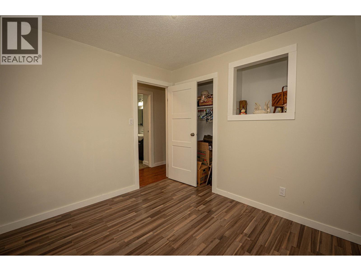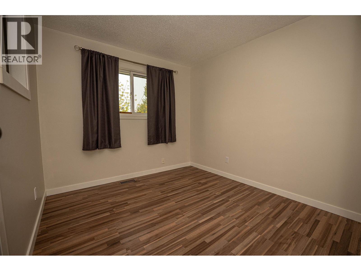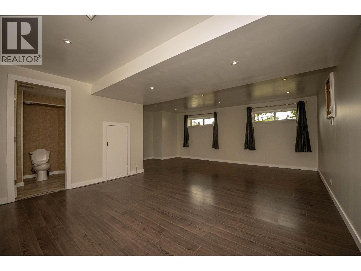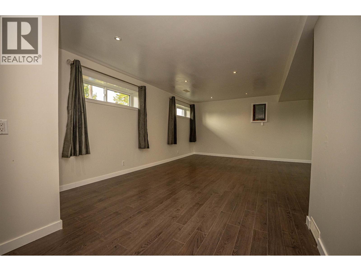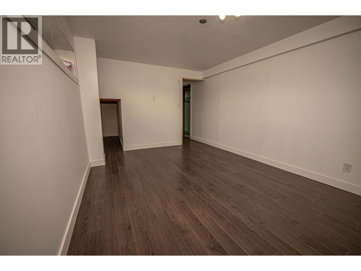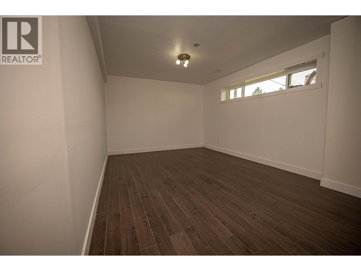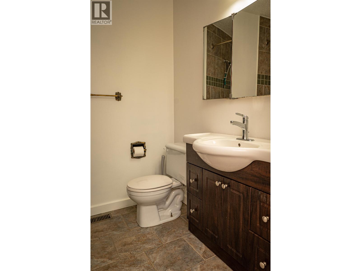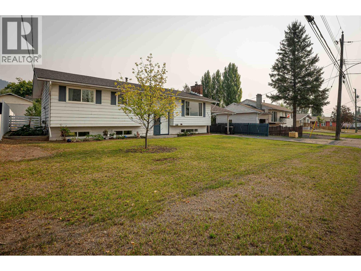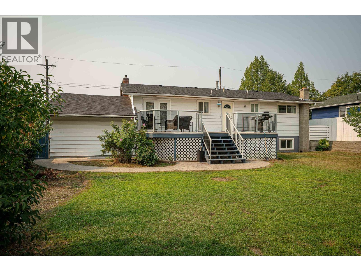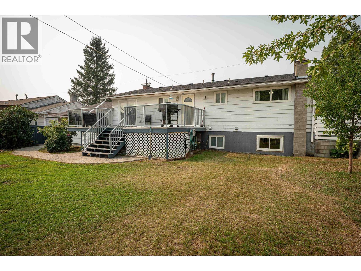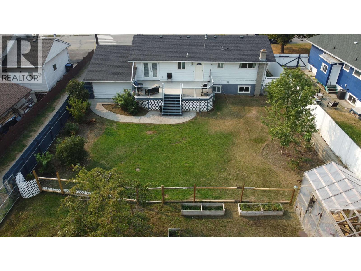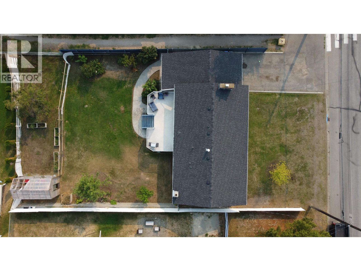Presented by Robert J. Iio Personal Real Estate Corporation — Team 110 RE/MAX Real Estate (Kamloops).
(250) 851-3110
info@team110.com
Search a Street, City, Province, RP Number or MLS® Number
880 Pigeon Avenue Williams Lake, British Columbia V2G 2B7
3 Bedroom
3 Bathroom
2,430 ft2
Fireplace
Forced Air
$499,500
Bright and welcoming 3 bed, 3 bath home with many recent updates including flooring, paint, windows, roof, and kitchen. Features a spacious rec room, den, and a great deck overlooking a private backyard-perfect for family living and entertaining. (id:61048)
Property Details
| MLS® Number | R3046725 |
| Property Type | Single Family |
| Storage Type | Storage |
Building
| Bathroom Total | 3 |
| Bedrooms Total | 3 |
| Appliances | Washer/dryer Combo, Refrigerator, Stove |
| Basement Type | Full |
| Constructed Date | 1972 |
| Construction Style Attachment | Detached |
| Exterior Finish | Aluminum Siding |
| Fireplace Present | Yes |
| Fireplace Total | 1 |
| Foundation Type | Concrete Perimeter |
| Heating Fuel | Natural Gas |
| Heating Type | Forced Air |
| Roof Material | Asphalt Shingle |
| Roof Style | Conventional |
| Stories Total | 2 |
| Size Interior | 2,430 Ft2 |
| Total Finished Area | 2430 Sqft |
| Type | House |
| Utility Water | Municipal Water |
Parking
| Carport | |
| Open |
Land
| Acreage | No |
| Size Irregular | 8750 |
| Size Total | 8750 Sqft |
| Size Total Text | 8750 Sqft |
Rooms
| Level | Type | Length | Width | Dimensions |
|---|---|---|---|---|
| Lower Level | Den | 15 ft ,4 in | 10 ft ,9 in | 15 ft ,4 in x 10 ft ,9 in |
| Lower Level | Utility Room | 11 ft | 22 ft ,1 in | 11 ft x 22 ft ,1 in |
| Lower Level | Recreational, Games Room | 19 ft ,9 in | 21 ft ,2 in | 19 ft ,9 in x 21 ft ,2 in |
| Main Level | Foyer | 6 ft ,5 in | 3 ft ,7 in | 6 ft ,5 in x 3 ft ,7 in |
| Main Level | Living Room | 14 ft ,1 in | 13 ft ,5 in | 14 ft ,1 in x 13 ft ,5 in |
| Main Level | Dining Room | 9 ft ,3 in | 11 ft ,5 in | 9 ft ,3 in x 11 ft ,5 in |
| Main Level | Kitchen | 11 ft ,5 in | 9 ft ,8 in | 11 ft ,5 in x 9 ft ,8 in |
| Main Level | Mud Room | 3 ft ,5 in | 6 ft ,4 in | 3 ft ,5 in x 6 ft ,4 in |
| Main Level | Bedroom 2 | 10 ft | 9 ft | 10 ft x 9 ft |
| Main Level | Bedroom 3 | 10 ft | 9 ft ,4 in | 10 ft x 9 ft ,4 in |
| Main Level | Primary Bedroom | 11 ft ,3 in | 12 ft ,1 in | 11 ft ,3 in x 12 ft ,1 in |
https://www.realtor.ca/real-estate/28849415/880-pigeon-avenue-williams-lake
Contact Us
Contact us for more information

Jason Noble
nobleproperties.ca/
Crosina Realty Ltd.
G-24 Second Ave S
Williams Lake, British Columbia V2G 1H6
G-24 Second Ave S
Williams Lake, British Columbia V2G 1H6
(250) 392-4422
www.crosinarealty.ca/
