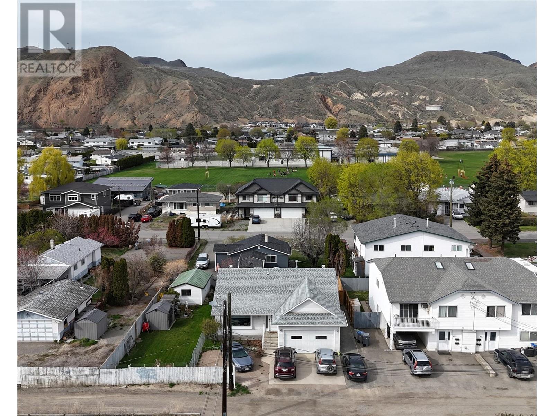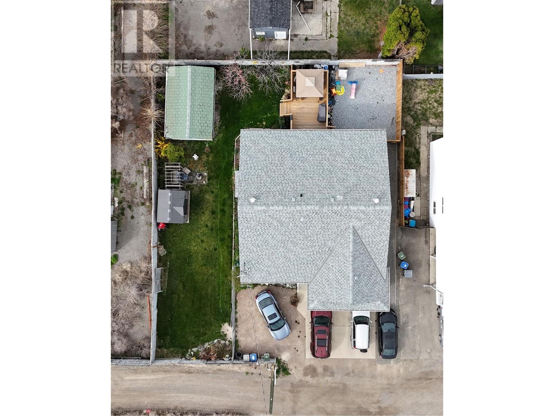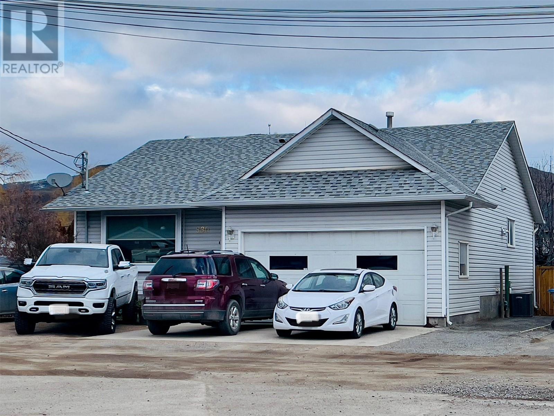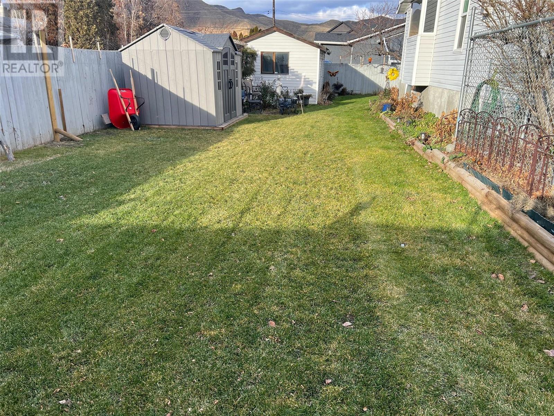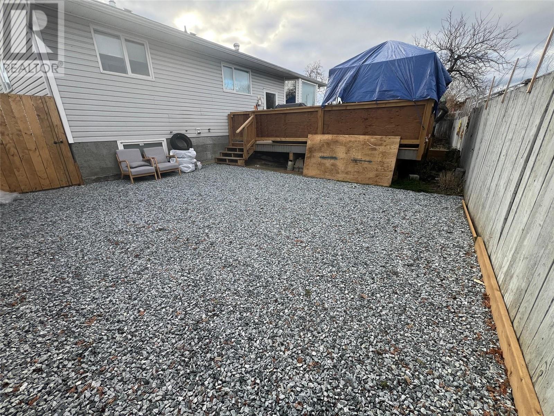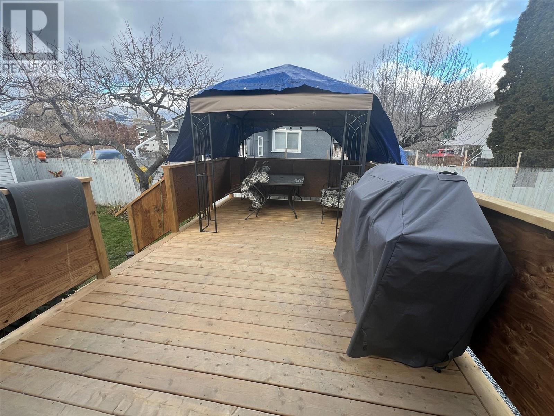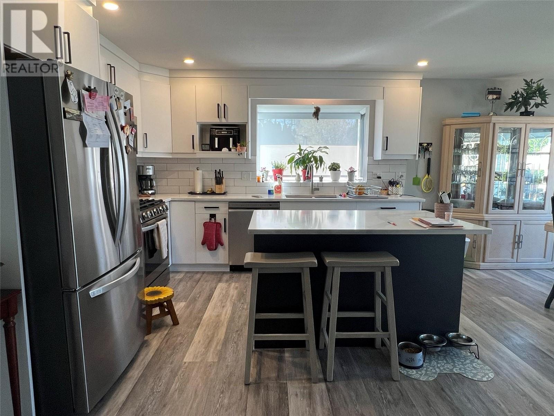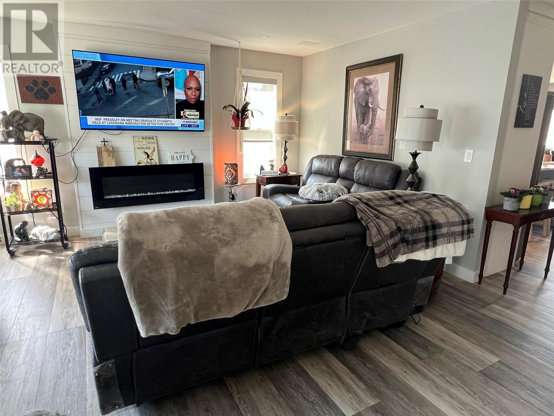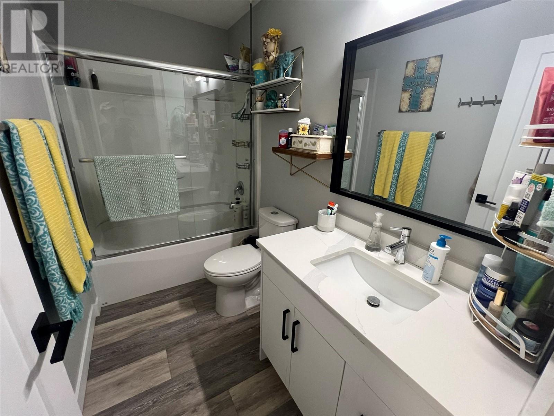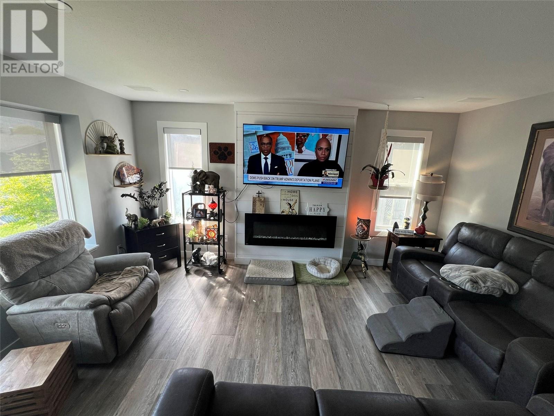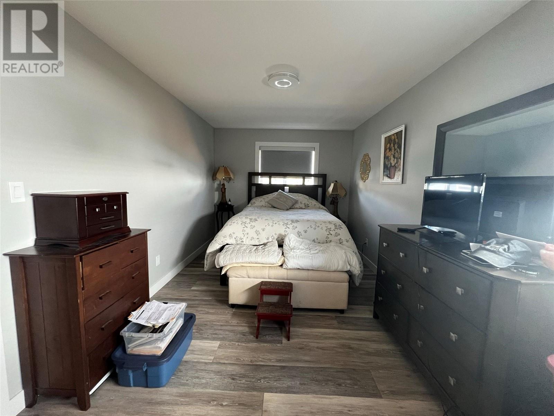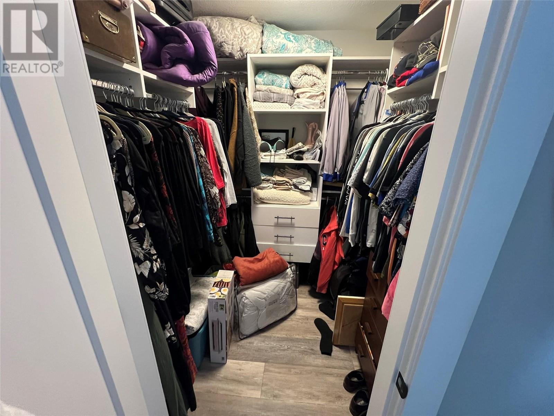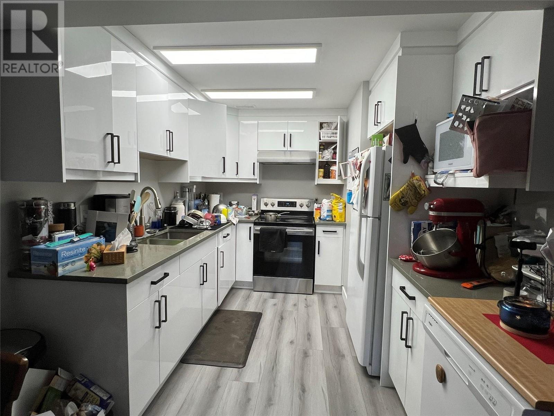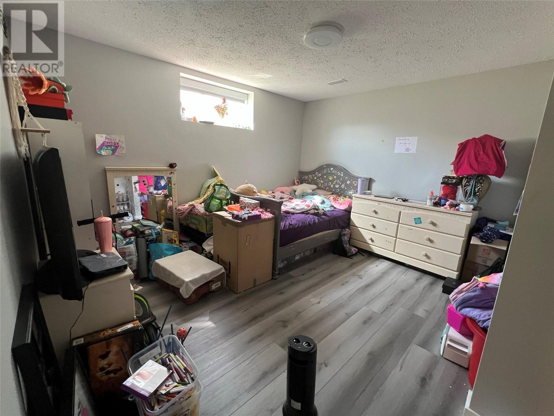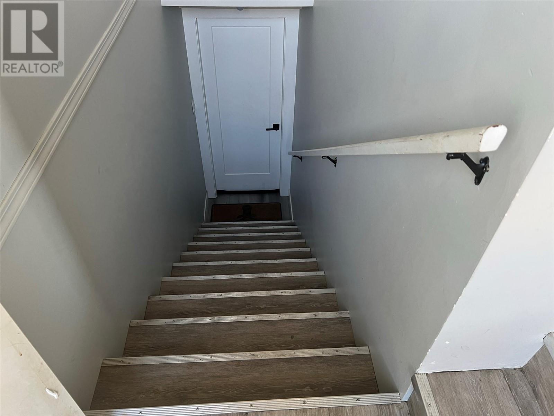Presented by Robert J. Iio Personal Real Estate Corporation — Team 110 RE/MAX Real Estate (Kamloops).
(250) 851-3110
info@team110.com
Search a Street, City, Province, RP Number or MLS® Number
880 Caroline Street Kamloops, British Columbia V2B 5N1
5 Bedroom
3 Bathroom
2,613 ft2
Bungalow
Fireplace
Central Air Conditioning
Forced Air, See Remarks
Landscaped
$829,900
Fully renovated home featuring 2 beds/2 baths up, and 3 bedroom suite down. Two brand new kitchens, all new flooring, paints, central A/C, hot water tank, deck, patio, and more. Potential to add a garden suite. Fully-tenanted property, very neat and clean, and a minimum 24-hour notice is required. All measurements are approximate. Please contact listing agent for more info. (id:61048)
Property Details
| MLS® Number | 10333157 |
| Property Type | Single Family |
| Neigbourhood | Brocklehurst |
| Amenities Near By | Airport, Recreation, Shopping |
| Community Features | Family Oriented |
| Parking Space Total | 2 |
Building
| Bathroom Total | 3 |
| Bedrooms Total | 5 |
| Appliances | Range, Refrigerator, Dishwasher, Microwave, Washer & Dryer |
| Architectural Style | Bungalow |
| Basement Type | Full |
| Constructed Date | 1992 |
| Construction Style Attachment | Detached |
| Cooling Type | Central Air Conditioning |
| Exterior Finish | Vinyl Siding |
| Fireplace Fuel | Gas |
| Fireplace Present | Yes |
| Fireplace Total | 1 |
| Fireplace Type | Unknown |
| Flooring Type | Mixed Flooring |
| Heating Type | Forced Air, See Remarks |
| Roof Material | Asphalt Shingle |
| Roof Style | Unknown |
| Stories Total | 1 |
| Size Interior | 2,613 Ft2 |
| Type | House |
| Utility Water | Municipal Water |
Parking
| Attached Garage | 2 |
Land
| Access Type | Easy Access |
| Acreage | No |
| Fence Type | Fence |
| Land Amenities | Airport, Recreation, Shopping |
| Landscape Features | Landscaped |
| Sewer | Municipal Sewage System |
| Size Irregular | 0.16 |
| Size Total | 0.16 Ac|under 1 Acre |
| Size Total Text | 0.16 Ac|under 1 Acre |
| Zoning Type | Unknown |
Rooms
| Level | Type | Length | Width | Dimensions |
|---|---|---|---|---|
| Basement | 3pc Bathroom | Measurements not available | ||
| Basement | Den | 9'0'' x 13'0'' | ||
| Basement | Bedroom | 11'6'' x 12'6'' | ||
| Basement | Bedroom | 12'6'' x 12'6'' | ||
| Basement | Bedroom | 9'8'' x 10'0'' | ||
| Basement | Laundry Room | 12'3'' x 8'0'' | ||
| Basement | Living Room | 10'6'' x 12'6'' | ||
| Basement | Dining Room | 12'0'' x 9'0'' | ||
| Basement | Kitchen | 9'0'' x 10'0'' | ||
| Main Level | Primary Bedroom | 19'6'' x 9'6'' | ||
| Main Level | Laundry Room | 9'5'' x 4'6'' | ||
| Main Level | Bedroom | 12'9'' x 11'11'' | ||
| Main Level | Dining Room | 8'1'' x 12'10'' | ||
| Main Level | Living Room | 15'9'' x 15'3'' | ||
| Main Level | Foyer | 5'9'' x 8'3'' | ||
| Main Level | 3pc Ensuite Bath | Measurements not available | ||
| Main Level | 3pc Bathroom | Measurements not available |
https://www.realtor.ca/real-estate/27836013/880-caroline-street-kamloops-brocklehurst
Contact Us
Contact us for more information

Hudson Purba
Coldwell Banker Executives Realty (Kamloops)
867 Victoria Street
Kamloops, British Columbia V2C 2B7
867 Victoria Street
Kamloops, British Columbia V2C 2B7
(250) 377-3030
thebchomes.com/
