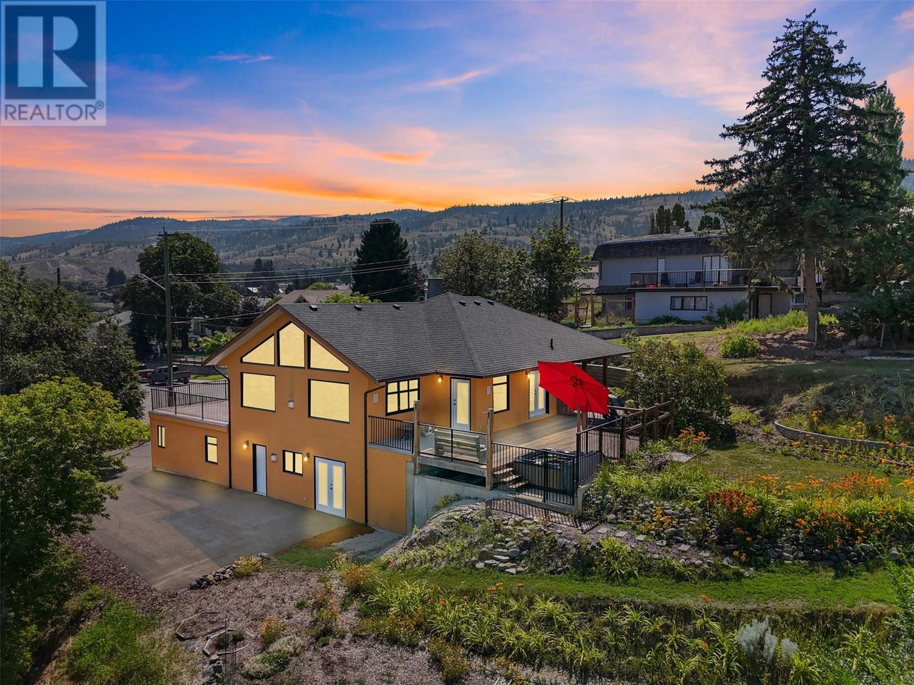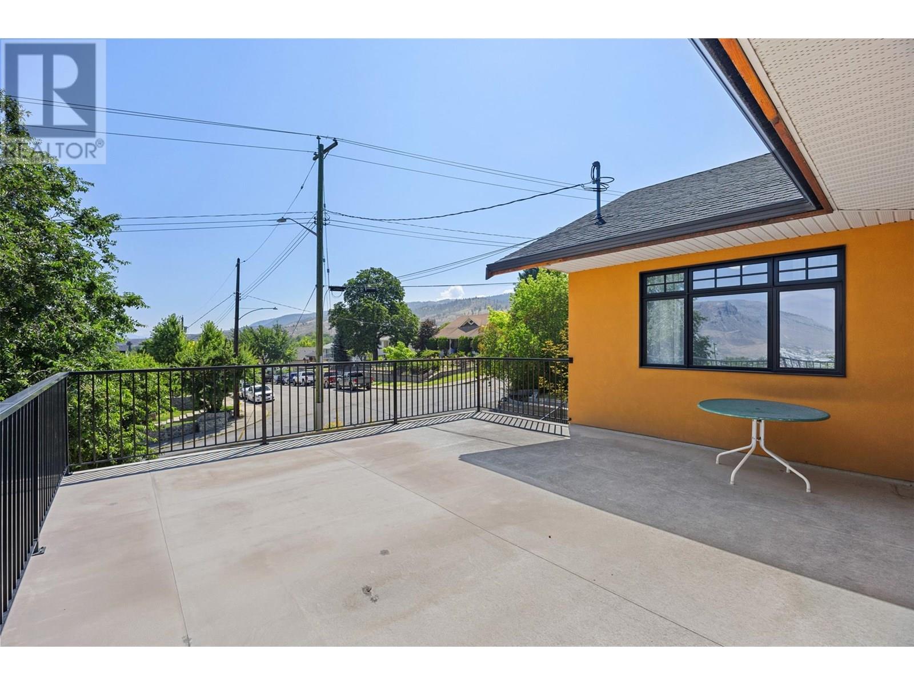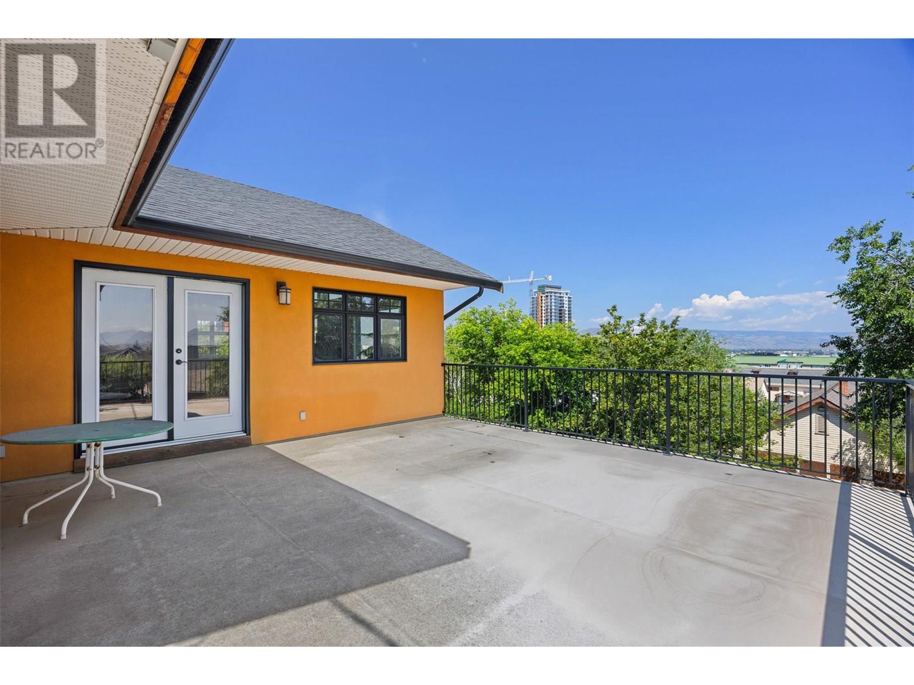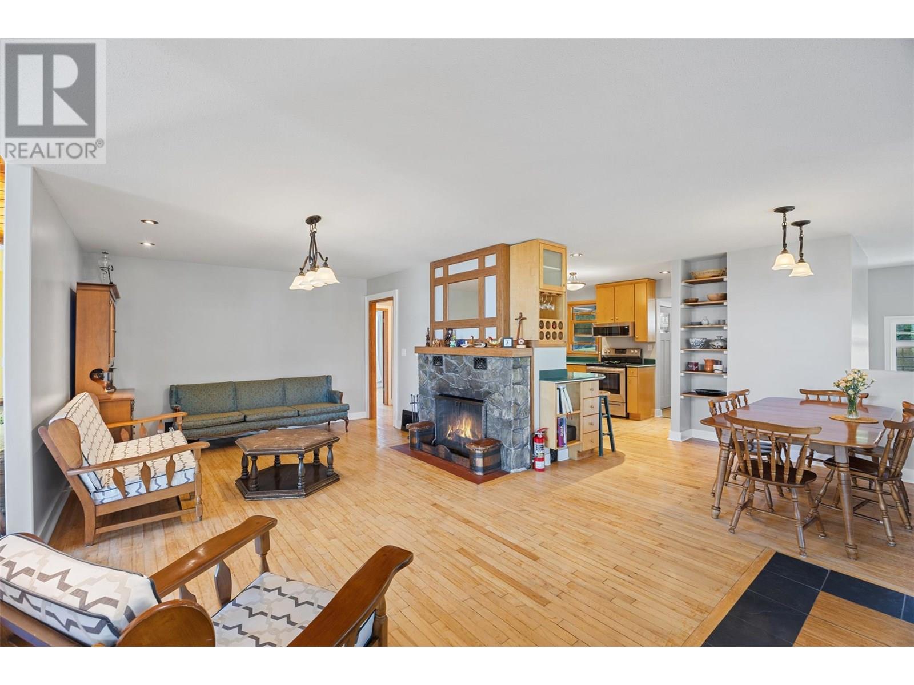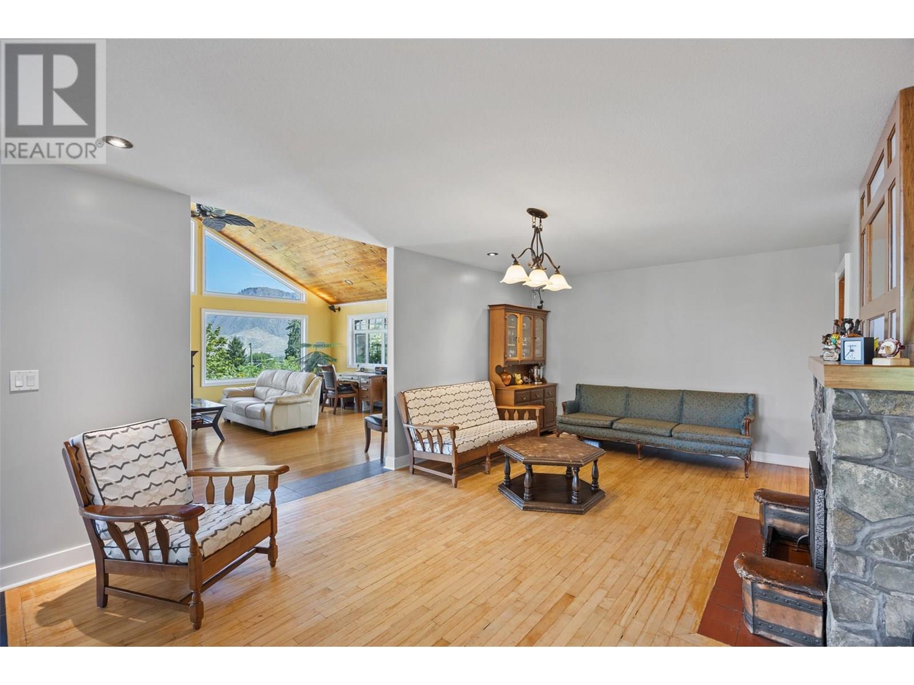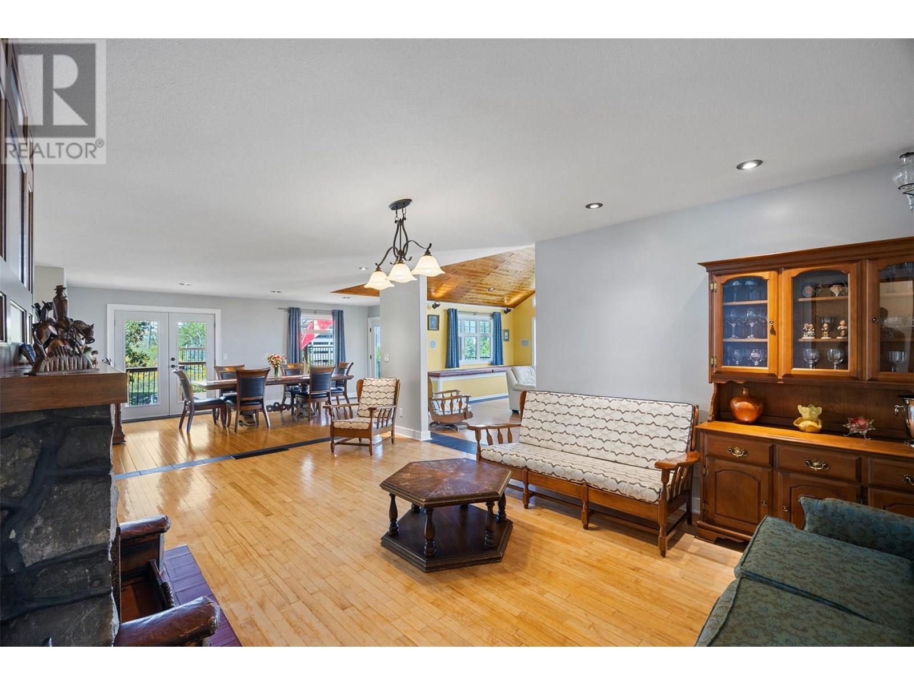Presented by Robert J. Iio Personal Real Estate Corporation — Team 110 RE/MAX Real Estate (Kamloops).
880 6th Avenue Kamloops, British Columbia V2C 3S1
$1,049,900
Welcome to 880 6th Avenue, a rare gem located in the heart of the desirable Sagebrush Downtown neighbourhood. This well cared for, 3 bed, 2 bath home is situated on a private and serene .31 acre lot with 3,400 sqft. of living space went through a complete transformation in 2009 by DW Builders while still maintaining some of its original 1940s charm & character. The main flr features a bright & inviting floor plan with a stunning Great Room that offers expansive windows to take in the captivating mtn & city views, tongue & groove vaulted ceilings & a gas fireplace. The kitchen provides bird’s eye maple cabinetry, updated SS appliances, pantry & eat-in dining area. There is a charming family room that features birch flooring & a wood-burning fireplace. The elegant & spacious formal dining area provides the perfect space to entertain & hold large gatherings. The outdoor space provides a large sundeck w/hot tub that opens to the terraced backyard w/established perennial gardens & offers plenty of room to grow your veggies. The lower lvl provides a bdrm, study area w/gas fp, 3 pc bath, laundry & flex rm w/walk-in closet. There is a lg workshop/rec area w/plumbing & gas f/p that offers potential for an in-law suite. There is ample parking space for your vehicles, RV & boat. Enjoy the Downtown lifestyle with easy access to shopping, restaurants, cafes, the hospital, schools, Farmer’s Market, Transit, Peterson Creek Nature Park & the Xget’tem’ Trail. Book your private showing today! (id:61048)
Property Details
| MLS® Number | 10357255 |
| Property Type | Single Family |
| Neigbourhood | South Kamloops |
| Amenities Near By | Public Transit, Park, Recreation, Schools, Shopping |
| Features | Private Setting, Two Balconies |
| Parking Space Total | 1 |
| View Type | City View, Mountain View, View (panoramic) |
Building
| Bathroom Total | 2 |
| Bedrooms Total | 3 |
| Appliances | Refrigerator, Dishwasher, Oven - Electric, Range - Electric, Microwave, Washer |
| Architectural Style | Bungalow |
| Constructed Date | 1946 |
| Construction Style Attachment | Detached |
| Exterior Finish | Stucco |
| Fireplace Fuel | Gas,wood |
| Fireplace Present | Yes |
| Fireplace Total | 4 |
| Fireplace Type | Unknown,conventional |
| Flooring Type | Mixed Flooring |
| Heating Type | Forced Air |
| Roof Material | Asphalt Shingle |
| Roof Style | Unknown |
| Stories Total | 1 |
| Size Interior | 3,402 Ft2 |
| Type | House |
| Utility Water | Municipal Water |
Parking
| Additional Parking | |
| Attached Garage | 1 |
| R V | 1 |
Land
| Access Type | Easy Access |
| Acreage | No |
| Land Amenities | Public Transit, Park, Recreation, Schools, Shopping |
| Landscape Features | Landscaped |
| Sewer | Municipal Sewage System |
| Size Irregular | 0.31 |
| Size Total | 0.31 Ac|under 1 Acre |
| Size Total Text | 0.31 Ac|under 1 Acre |
| Zoning Type | Residential |
Rooms
| Level | Type | Length | Width | Dimensions |
|---|---|---|---|---|
| Lower Level | Recreation Room | 19'2'' x 32'11'' | ||
| Lower Level | Workshop | 12'7'' x 12'9'' | ||
| Lower Level | Bedroom | 13'7'' x 12'1'' | ||
| Lower Level | Office | 13'4'' x 10'8'' | ||
| Lower Level | 3pc Bathroom | Measurements not available | ||
| Lower Level | Den | 13'11'' x 13'6'' | ||
| Lower Level | Laundry Room | 10'6'' x 13'10'' | ||
| Main Level | 4pc Bathroom | Measurements not available | ||
| Main Level | Bedroom | 12'3'' x 9'7'' | ||
| Main Level | Primary Bedroom | 9'5'' x 12'11'' | ||
| Main Level | Great Room | 19'5'' x 26'5'' | ||
| Main Level | Family Room | 13'10'' x 20'10'' | ||
| Main Level | Dining Room | 19'7'' x 11'5'' | ||
| Main Level | Kitchen | 12'5'' x 11'6'' | ||
| Main Level | Foyer | 7' x 7'3'' |
https://www.realtor.ca/real-estate/28655643/880-6th-avenue-kamloops-south-kamloops
Contact Us
Contact us for more information

Lisa Villamo
Personal Real Estate Corporation
7 - 1315 Summit Dr.
Kamloops, British Columbia V2C 5R9
(250) 869-0101
