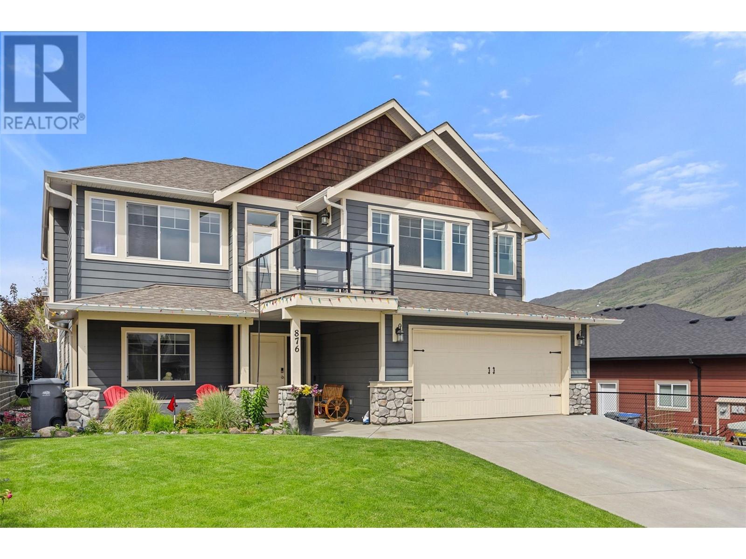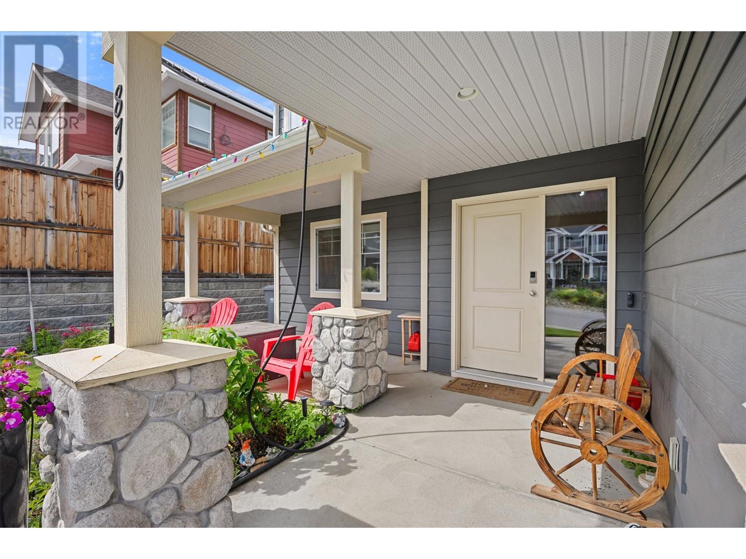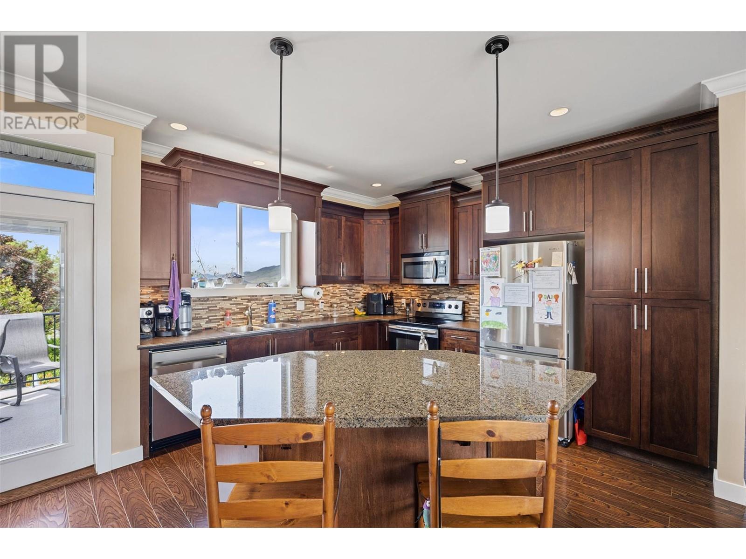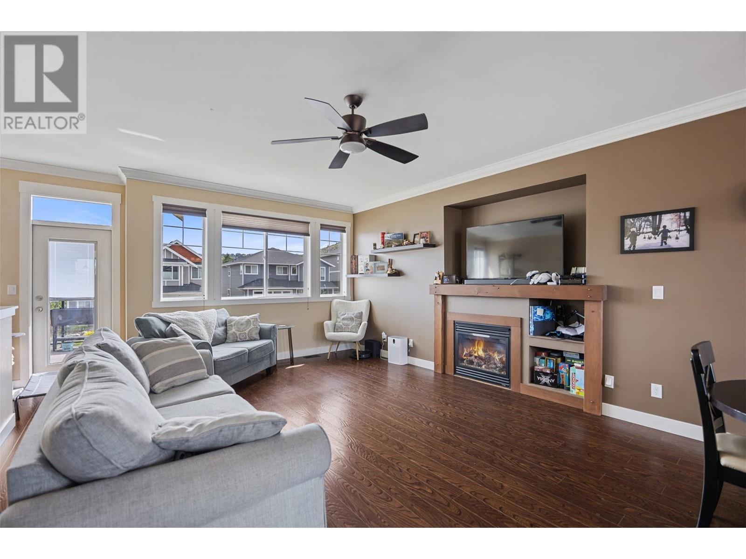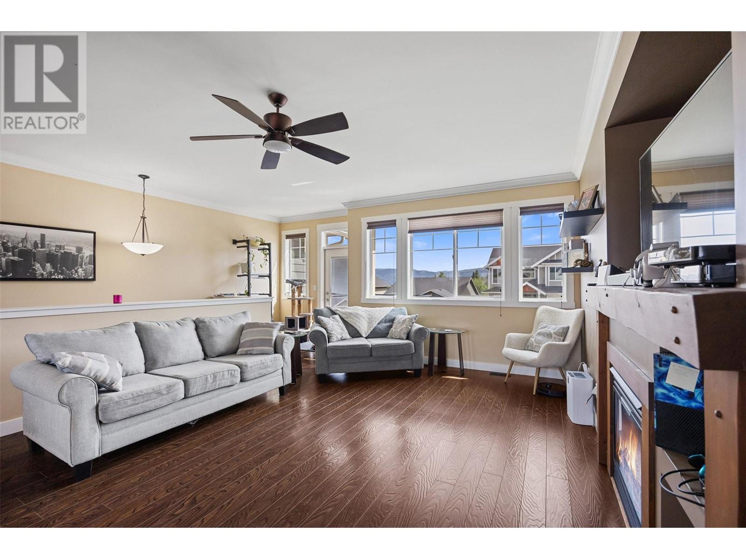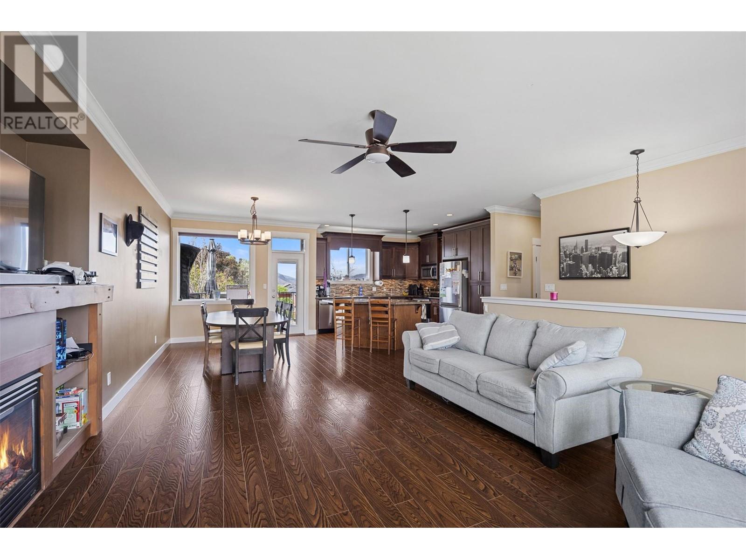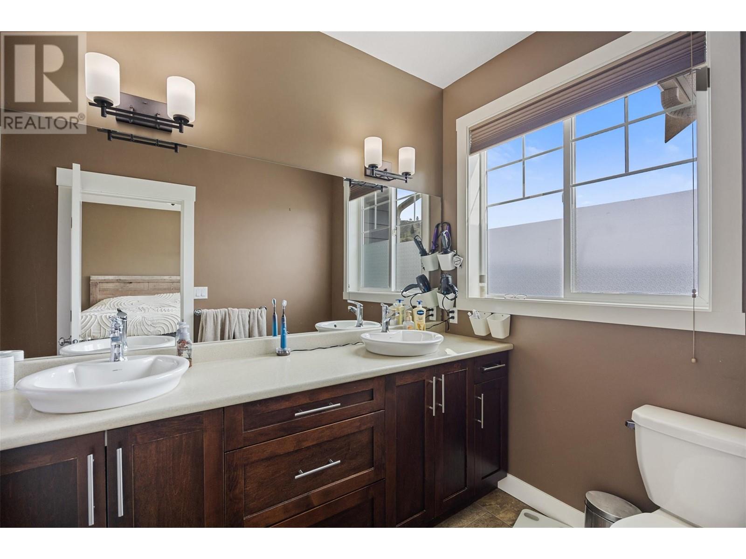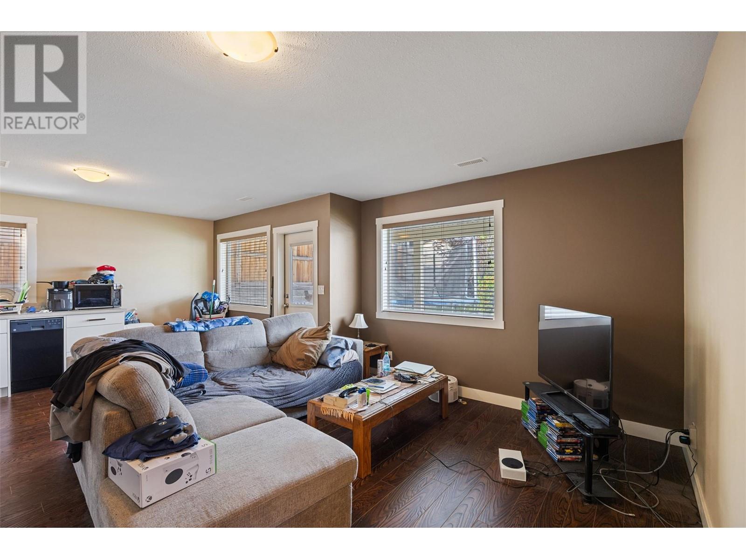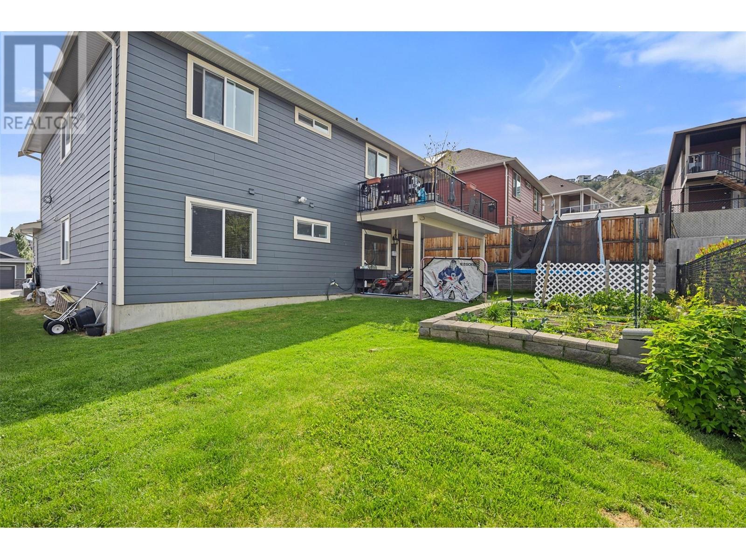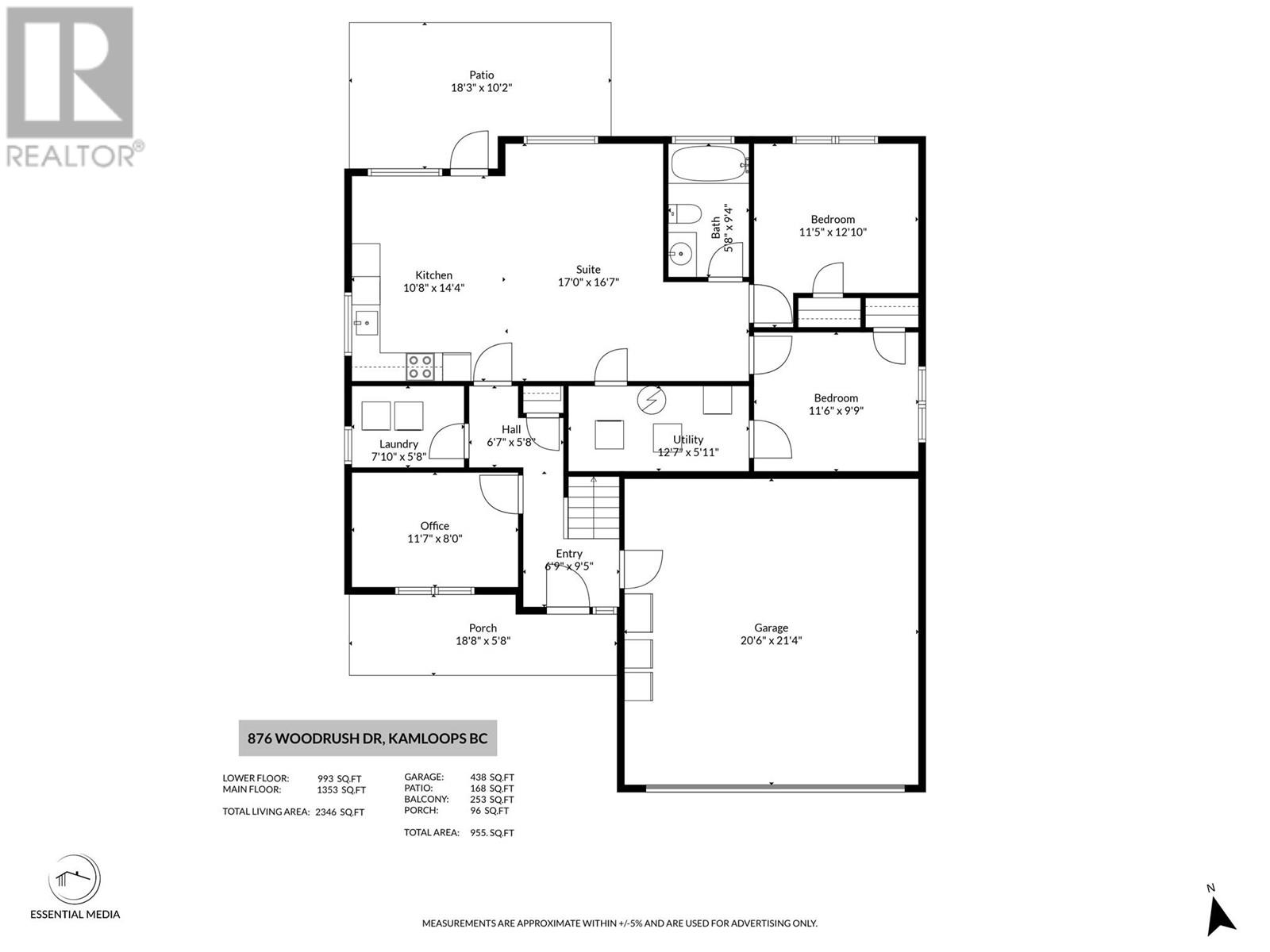876 Woodrush Drive Kamloops, British Columbia V2B 0E3
$819,900
With over 2300 sq ft of living space, 5 bedrooms, 3 bathrooms, 2 sun decks, an office, and a 2-bedroom daylight basement suite—this home has it all! Located in sunny Westsyde, just a short jaunt to the Rivers Trail and endless Lac du Bois Grasslands trails, this is a great investment opportunity or a perfect home for multi-generational living. The main floor features an open-concept layout with a spacious kitchen, island seating, and direct access to the back deck—ideal for BBQs and entertaining. The bright living room offers plenty of natural light, a gas fireplace, and access to the front deck. Upstairs includes 3 bedrooms and 2 bathrooms, including a primary suite with walk-in closet and full ensuite with double sinks. Downstairs has access to a double garage, an office, and laundry for the main home. The suite has its own entrance, kitchen, laundry, and 2 bedrooms. If you don't want a suite, this space could easily be used as part of the main floor as well. Central A/C is included. Close to Westmount Elementary, Centennial Park, and just 10 minutes to downtown Kamloops. Home is currently rented up & down. (id:61048)
Property Details
| MLS® Number | 10348878 |
| Property Type | Single Family |
| Neigbourhood | Westsyde |
| Parking Space Total | 4 |
| View Type | River View, Valley View |
Building
| Bathroom Total | 3 |
| Bedrooms Total | 5 |
| Appliances | Range, Refrigerator, Dishwasher, Washer & Dryer |
| Constructed Date | 2011 |
| Construction Style Attachment | Detached |
| Cooling Type | Central Air Conditioning |
| Fireplace Fuel | Gas |
| Fireplace Present | Yes |
| Fireplace Type | Unknown |
| Flooring Type | Mixed Flooring |
| Heating Type | Forced Air, See Remarks |
| Roof Material | Asphalt Shingle |
| Roof Style | Unknown |
| Stories Total | 2 |
| Size Interior | 2,346 Ft2 |
| Type | House |
| Utility Water | Municipal Water |
Parking
| Attached Garage | 2 |
Land
| Acreage | No |
| Fence Type | Chain Link |
| Sewer | Municipal Sewage System |
| Size Irregular | 0.12 |
| Size Total | 0.12 Ac|under 1 Acre |
| Size Total Text | 0.12 Ac|under 1 Acre |
| Zoning Type | Unknown |
Rooms
| Level | Type | Length | Width | Dimensions |
|---|---|---|---|---|
| Lower Level | 4pc Bathroom | 9'4'' x 5'8'' | ||
| Lower Level | Office | 8' x 11'7'' | ||
| Lower Level | Foyer | 6'9'' x 9'5'' | ||
| Lower Level | Laundry Room | 5'8'' x 7'10'' | ||
| Lower Level | Utility Room | 5'11'' x 12'7'' | ||
| Main Level | Kitchen | 13'1'' x 10'5'' | ||
| Main Level | Dining Room | 10'10'' x 10'8'' | ||
| Main Level | Living Room | 19'1'' x 19'2'' | ||
| Main Level | Primary Bedroom | 13'5'' x 17'5'' | ||
| Main Level | 5pc Ensuite Bath | 12' x 6'11'' | ||
| Main Level | Bedroom | 10'11'' x 10'9'' | ||
| Main Level | Bedroom | 10' x 12'11'' | ||
| Main Level | 4pc Bathroom | 10' x 4'11'' | ||
| Additional Accommodation | Bedroom | 9'9'' x 11'6'' | ||
| Additional Accommodation | Bedroom | 11'5'' x 12'10'' | ||
| Additional Accommodation | Living Room | 17' x 16'7'' | ||
| Additional Accommodation | Kitchen | 14'4'' x 10'8'' |
https://www.realtor.ca/real-estate/28373637/876-woodrush-drive-kamloops-westsyde
Contact Us
Contact us for more information

Amanda Mitchell
Personal Real Estate Corporation
www.livekamloops.com/
amandamitchellinkamloops/
800 Seymour Street
Kamloops, British Columbia V2C 2H5
(250) 374-1461
(250) 374-0752

Jarod Johannesson
800 Seymour Street
Kamloops, British Columbia V2C 2H5
(250) 374-1461
(250) 374-0752
