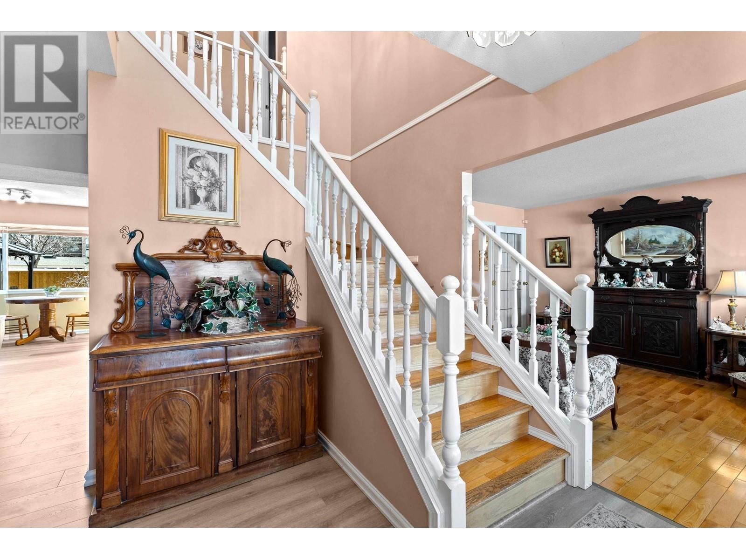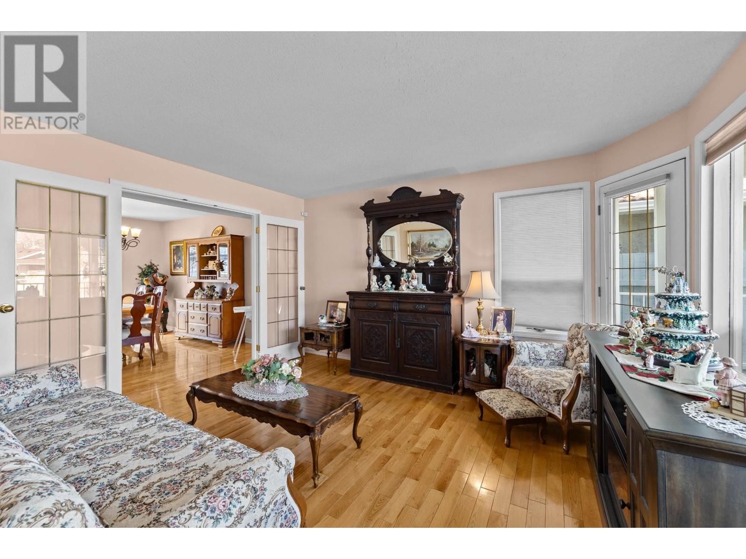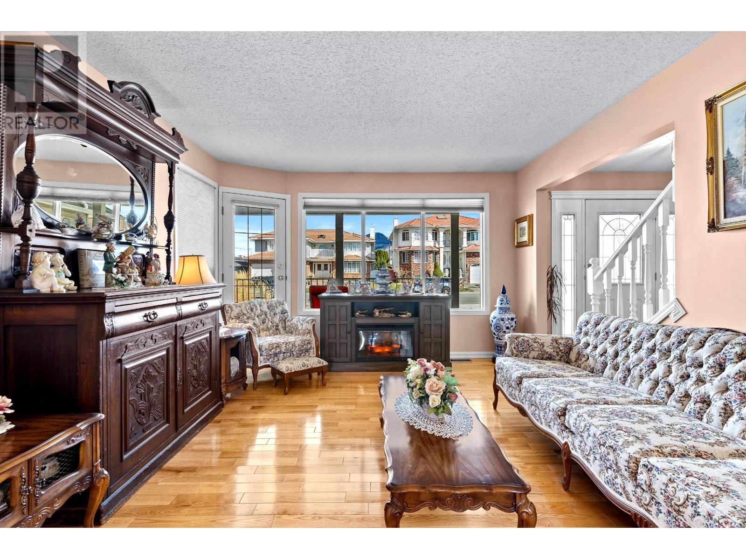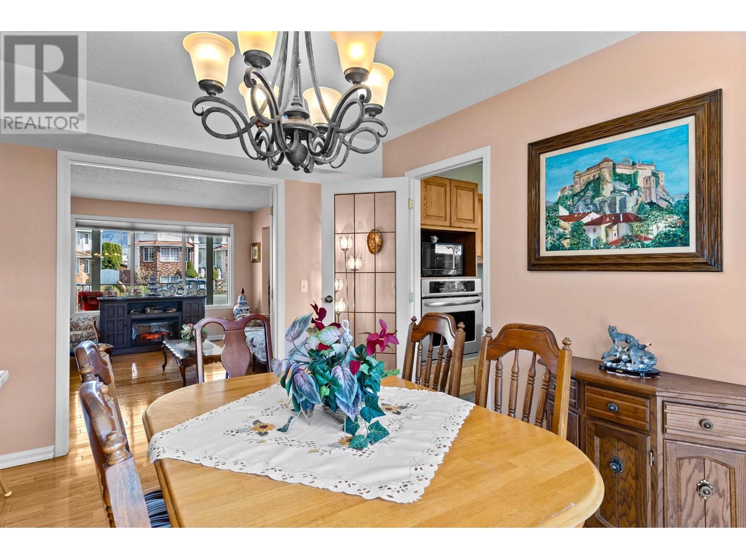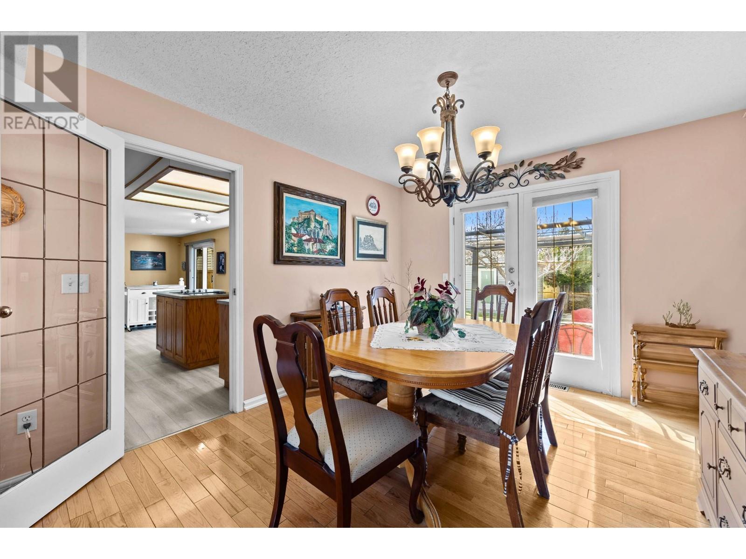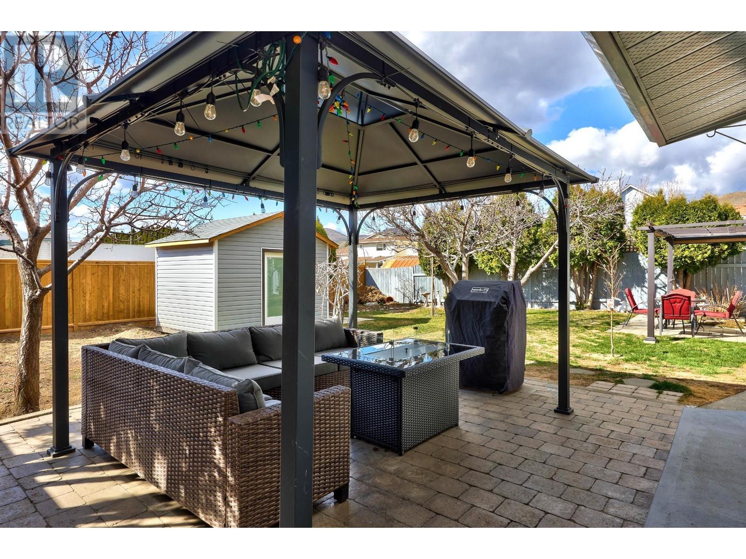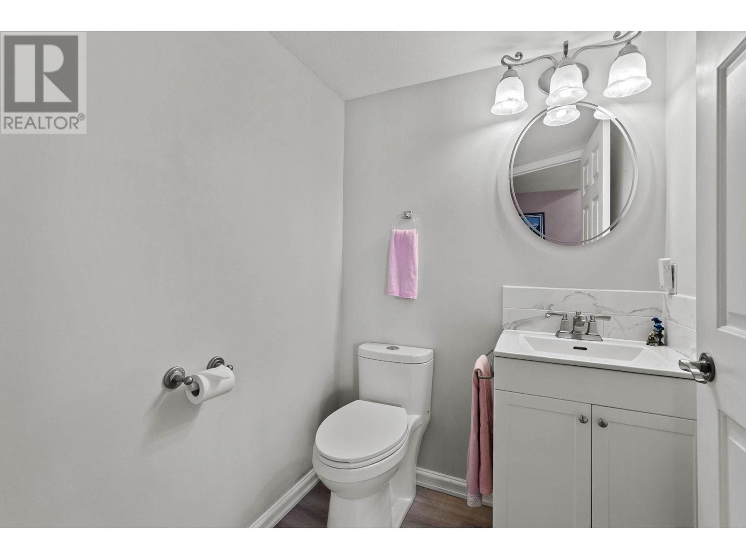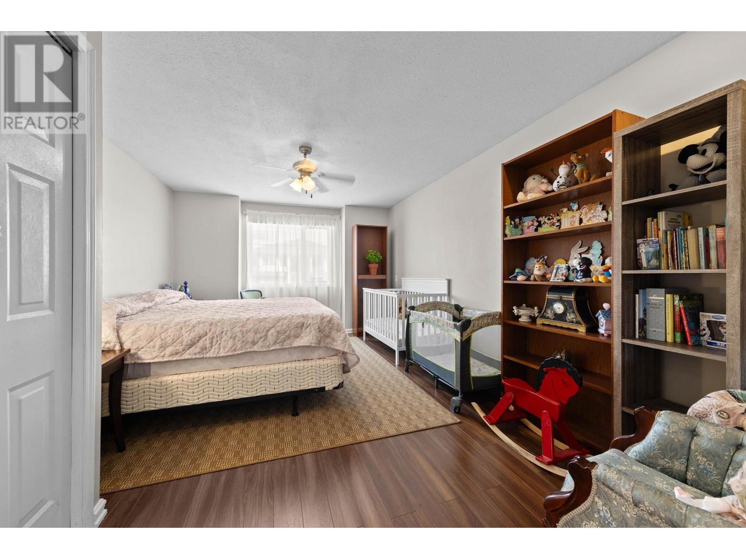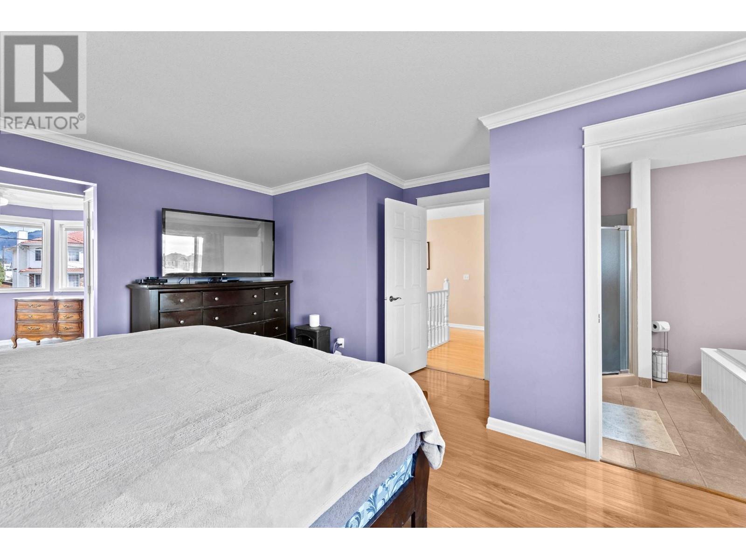876 Nicolani Drive Kamloops, British Columbia V2B 5B3
$800,000
Welcome to 876 Nicolani! This spacious home offers over 2,400 sqft of finished living space plus an additional 1,100+ sqft unfinished basement with exterior access.. The main floor features a bright entry, living room with glass French doors to the formal dining area, open concept kitchen, and a cozy sunken family room. Also on this level: laundry, powder room, and double garage access. Enjoy the private backyard with patio, new fencing, fruit trees, garden, and a new shed perfect additional storage or workshop space. Upstairs are 4 bedrooms, including a large primary suite with 4-piece ensuite, jetted tub, makeup area, and sunroom. A bonus room over the garage (18'x12') and two more bedrooms with a 4-piece bath complete the upper level. The new reinforced concrete driveway accommodates commercial truck parking. Conveniently located near schools, parks, shopping, transit, and on the Vaisakhi Nagar Kirtan parade route. *All measurements approx. from floor plans. (id:61048)
Property Details
| MLS® Number | 10343944 |
| Property Type | Single Family |
| Neigbourhood | Brocklehurst |
| Amenities Near By | Golf Nearby, Airport, Park, Recreation, Shopping |
| Community Features | Family Oriented |
| Features | Level Lot |
| Parking Space Total | 5 |
Building
| Bathroom Total | 3 |
| Bedrooms Total | 4 |
| Appliances | Refrigerator, Cooktop, Dishwasher, Washer & Dryer |
| Architectural Style | Split Level Entry |
| Basement Type | Full |
| Constructed Date | 1988 |
| Construction Style Attachment | Detached |
| Construction Style Split Level | Other |
| Cooling Type | Central Air Conditioning |
| Exterior Finish | Vinyl Siding |
| Flooring Type | Mixed Flooring |
| Half Bath Total | 1 |
| Heating Type | Forced Air, See Remarks |
| Roof Material | Asphalt Shingle |
| Roof Style | Unknown |
| Stories Total | 3 |
| Size Interior | 2,435 Ft2 |
| Type | House |
| Utility Water | Municipal Water |
Parking
| Attached Garage | 2 |
| Street |
Land
| Access Type | Easy Access |
| Acreage | No |
| Fence Type | Fence |
| Land Amenities | Golf Nearby, Airport, Park, Recreation, Shopping |
| Landscape Features | Landscaped, Level |
| Sewer | Municipal Sewage System |
| Size Irregular | 0.15 |
| Size Total | 0.15 Ac|under 1 Acre |
| Size Total Text | 0.15 Ac|under 1 Acre |
| Zoning Type | Unknown |
Rooms
| Level | Type | Length | Width | Dimensions |
|---|---|---|---|---|
| Second Level | Office | 10'10'' x 13'5'' | ||
| Second Level | Primary Bedroom | 15'2'' x 16'8'' | ||
| Second Level | Bedroom | 12'4'' x 18'3'' | ||
| Second Level | Bedroom | 12'6'' x 10'1'' | ||
| Second Level | Bedroom | 9'11'' x 10'3'' | ||
| Second Level | 4pc Ensuite Bath | Measurements not available | ||
| Second Level | 4pc Bathroom | Measurements not available | ||
| Main Level | Dining Nook | 8'3'' x 14'0'' | ||
| Main Level | Foyer | 9'11'' x 10'3'' | ||
| Main Level | Laundry Room | 12'4'' x 5'8'' | ||
| Main Level | Family Room | 12'3'' x 16'0'' | ||
| Main Level | Living Room | 12'5'' x 14'2'' | ||
| Main Level | Dining Room | 11'0'' x 13'11'' | ||
| Main Level | Kitchen | 9'8'' x 13'4'' | ||
| Main Level | 2pc Bathroom | Measurements not available |
https://www.realtor.ca/real-estate/28178539/876-nicolani-drive-kamloops-brocklehurst
Contact Us
Contact us for more information

Josh Fowler
1000 Clubhouse Dr (Lower)
Kamloops, British Columbia V2H 1T9
(833) 817-6506
www.exprealty.ca/






