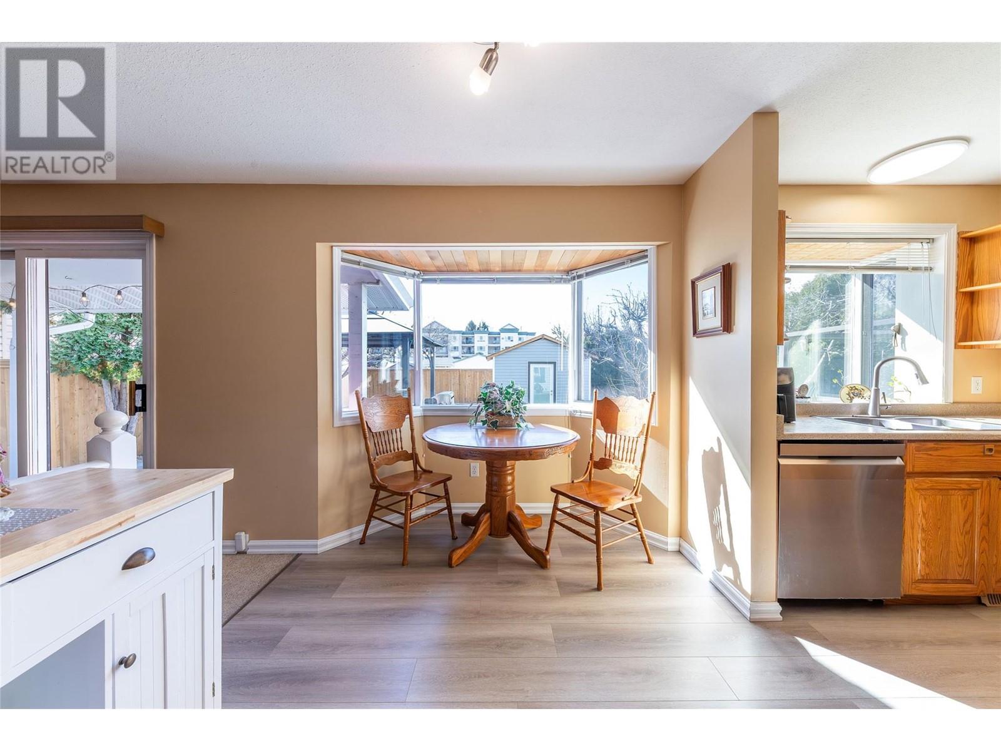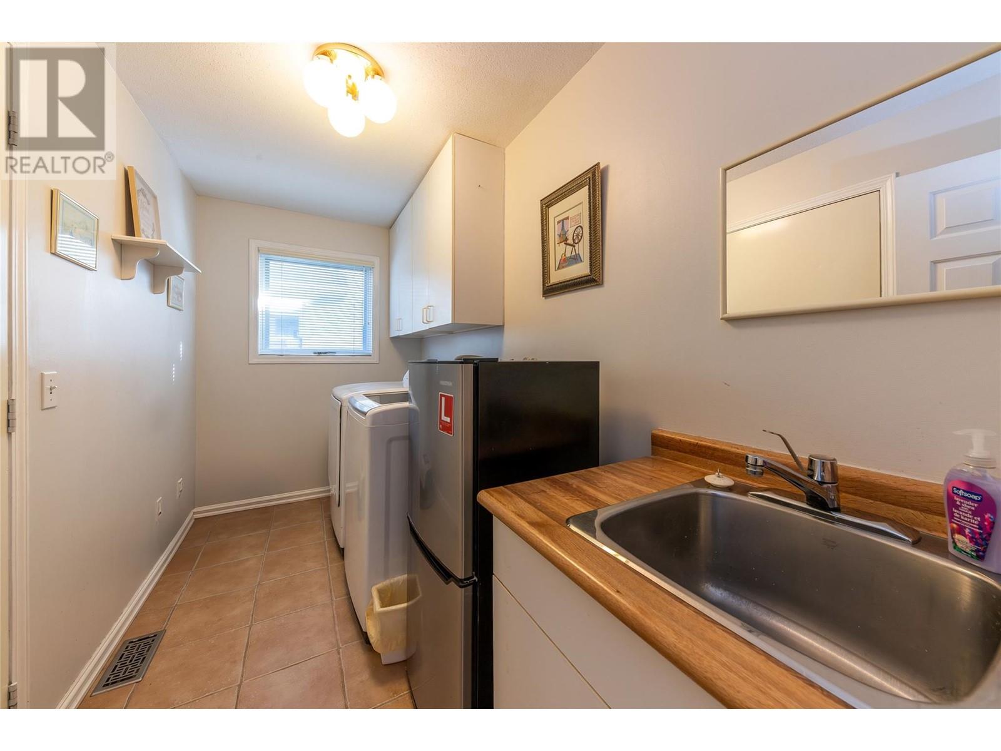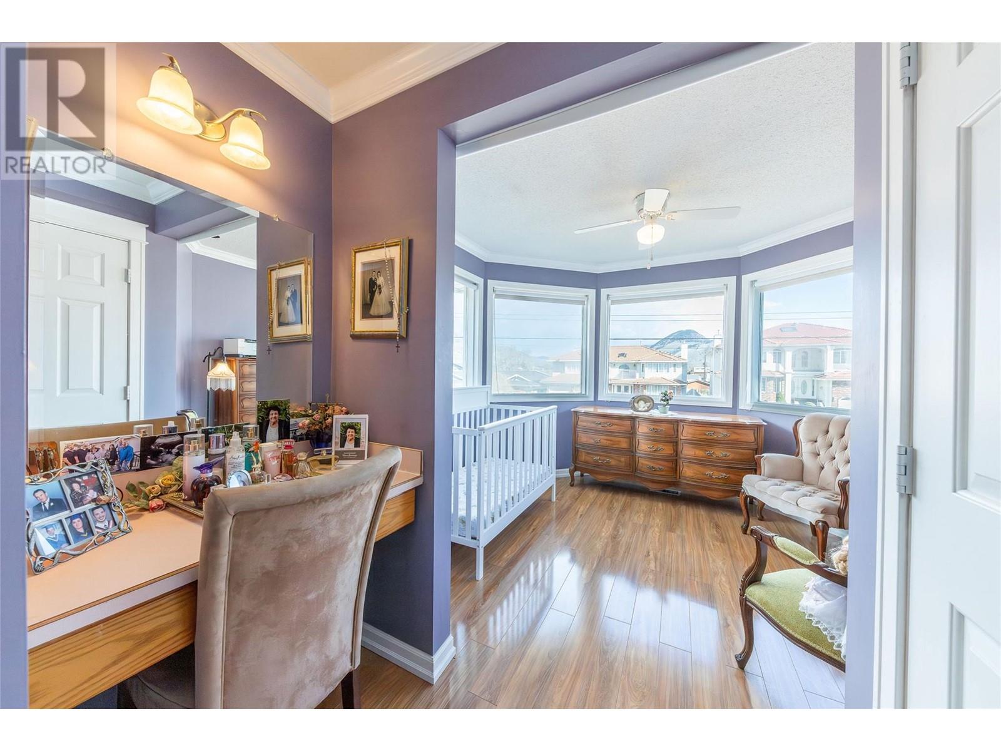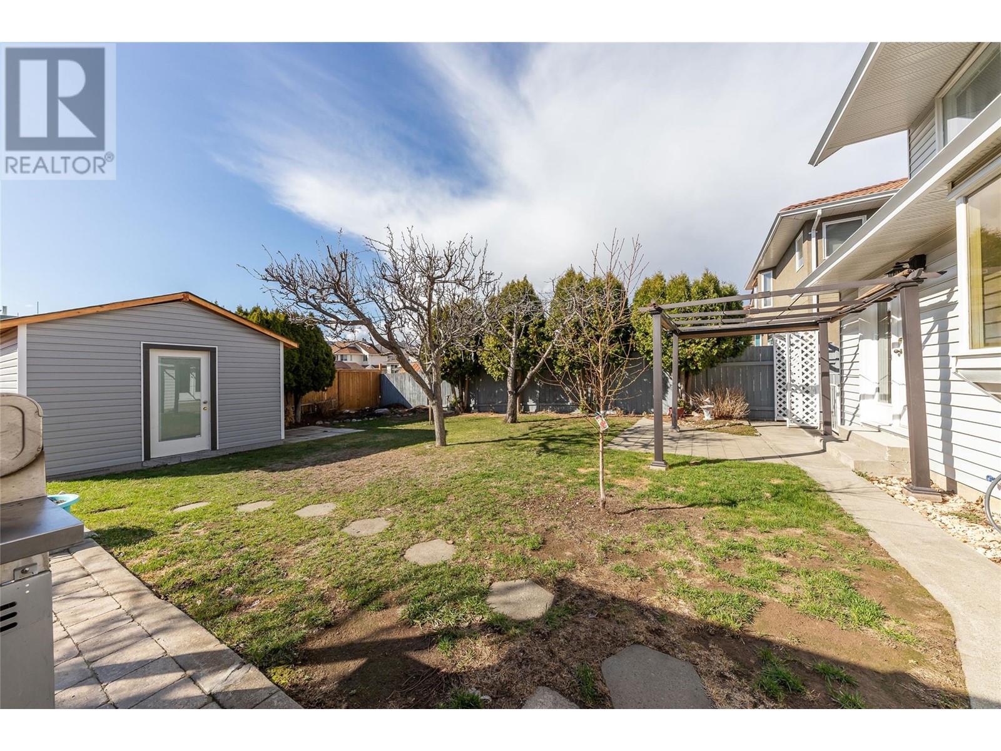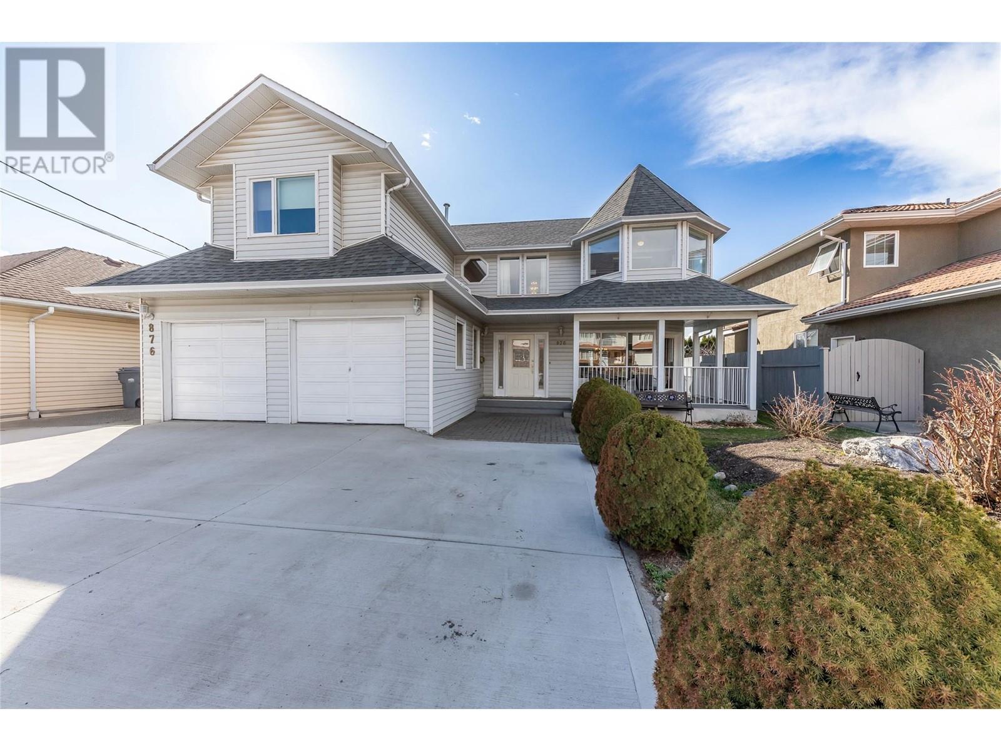876 Nicolani Drive Kamloops, British Columbia V2B 5B3
$824,900
**OPEN HOUSE April 6th - 1pm to 3pm** Well-designed two-story home in a desirable family area offering comfortable space, flow, and everyday enjoyment across three levels. The main floor opens to a roomy foyer and leads into bright open kitchen, classic sunken family room and formal dining room with glass French doors. Also on the main: laundry room/mudroom , a 2pc bath, and access to the extended double garage. Step out from two different doorways to your private backyard with new fencing, fruit trees, garden beds, 2 patios, and brand-new shed. Upstairs features 4 bedrooms, including a spacious primary w/ ensuite w/separate tub and shower ,vanity nook, and bonus sunroom/walk-in closet (could be converted back to 5th bedroom). Expansive flex space above the garage could be a perfect office, rec room, or play area. Downstairs is a full unfinished basement with separate entry and good ceiling height, would make a great 1 or 2 bdrm bsmt suite. Reinforced concrete driveway provides space for extra parking and RVs. Located close to schools, parks, shopping, and transit, this home checks every box. All meas. approx. (id:61048)
Open House
This property has open houses!
1:00 pm
Ends at:3:00 pm
Property Details
| MLS® Number | 10339444 |
| Property Type | Single Family |
| Neigbourhood | Brocklehurst |
| Amenities Near By | Golf Nearby, Airport, Park, Recreation, Shopping |
| Community Features | Family Oriented |
| Features | Level Lot, Central Island, Jacuzzi Bath-tub |
| Parking Space Total | 5 |
Building
| Bathroom Total | 3 |
| Bedrooms Total | 4 |
| Appliances | Refrigerator, Cooktop, Dishwasher, Washer & Dryer |
| Basement Type | Full |
| Constructed Date | 1988 |
| Construction Style Attachment | Detached |
| Cooling Type | Central Air Conditioning |
| Exterior Finish | Vinyl Siding |
| Fire Protection | Security System |
| Flooring Type | Mixed Flooring |
| Half Bath Total | 1 |
| Heating Type | Forced Air |
| Roof Material | Asphalt Shingle |
| Roof Style | Unknown |
| Stories Total | 3 |
| Size Interior | 2,435 Ft2 |
| Type | House |
| Utility Water | Municipal Water |
Parking
| Attached Garage | 2 |
| Street |
Land
| Access Type | Easy Access |
| Acreage | No |
| Fence Type | Fence |
| Land Amenities | Golf Nearby, Airport, Park, Recreation, Shopping |
| Landscape Features | Landscaped, Level |
| Sewer | Municipal Sewage System |
| Size Irregular | 0.15 |
| Size Total | 0.15 Ac|under 1 Acre |
| Size Total Text | 0.15 Ac|under 1 Acre |
| Zoning Type | Unknown |
Rooms
| Level | Type | Length | Width | Dimensions |
|---|---|---|---|---|
| Second Level | Office | 10'10'' x 13'5'' | ||
| Second Level | Primary Bedroom | 15'2'' x 16'8'' | ||
| Second Level | Bedroom | 12'4'' x 18'3'' | ||
| Second Level | Bedroom | 12'6'' x 10'1'' | ||
| Second Level | Bedroom | 9'11'' x 10'3'' | ||
| Second Level | 4pc Ensuite Bath | Measurements not available | ||
| Second Level | 4pc Bathroom | Measurements not available | ||
| Main Level | Dining Nook | 8'3'' x 14'0'' | ||
| Main Level | Foyer | 9'11'' x 10'3'' | ||
| Main Level | Laundry Room | 12'4'' x 5'8'' | ||
| Main Level | Family Room | 12'3'' x 16'0'' | ||
| Main Level | Living Room | 12'5'' x 14'2'' | ||
| Main Level | Dining Room | 11'0'' x 13'11'' | ||
| Main Level | Kitchen | 9'8'' x 13'4'' | ||
| Main Level | 2pc Bathroom | Measurements not available |
https://www.realtor.ca/real-estate/28110968/876-nicolani-drive-kamloops-brocklehurst
Contact Us
Contact us for more information

Tyrel Hough
258 Seymour Street
Kamloops, British Columbia V2C 2E5
(250) 374-3331
(250) 828-9544
www.remaxkamloops.ca/

Torrey Hough
258 Seymour Street
Kamloops, British Columbia V2C 2E5
(250) 374-3331
(250) 828-9544
www.remaxkamloops.ca/





