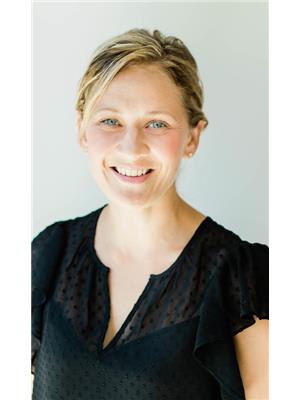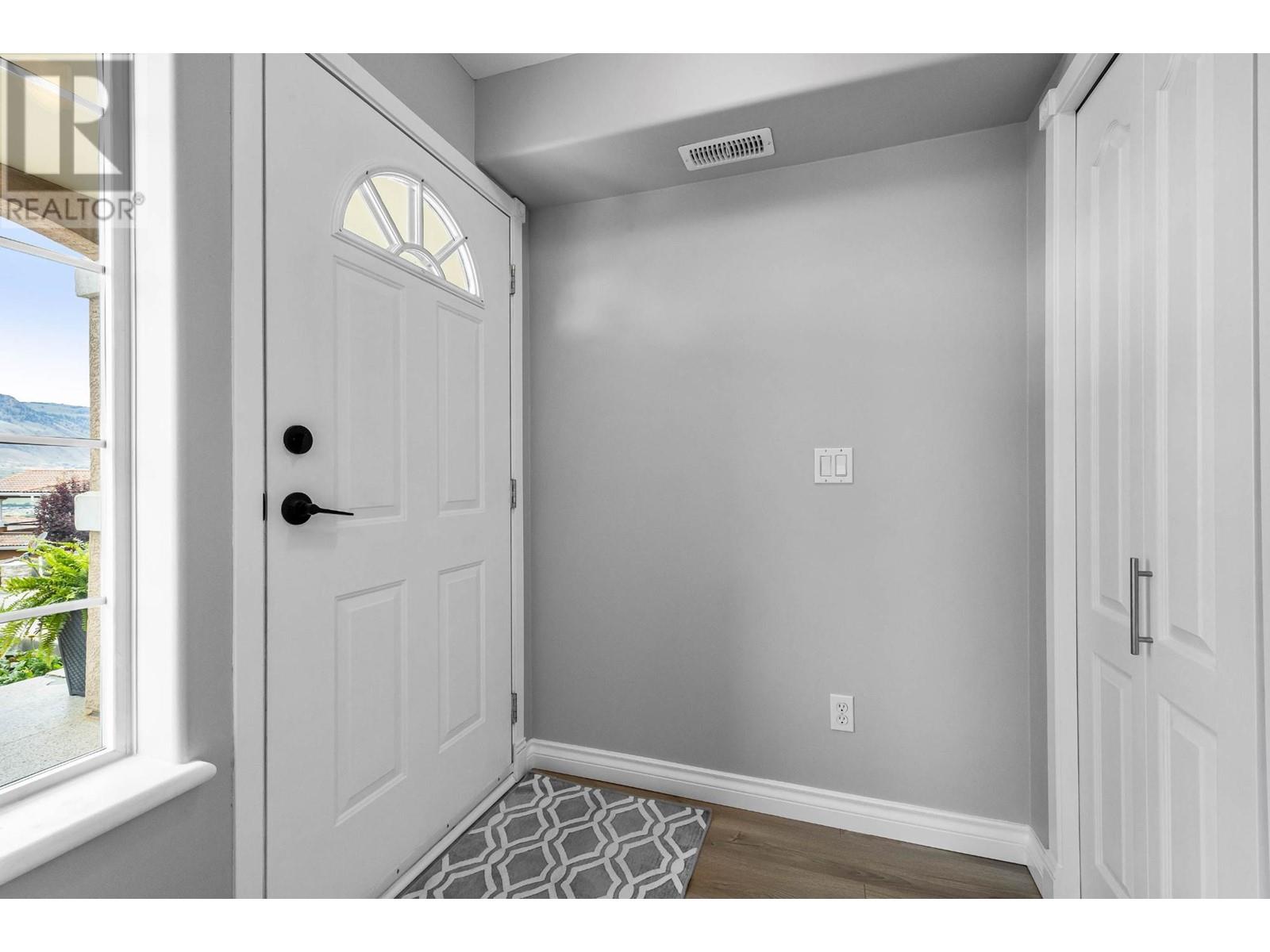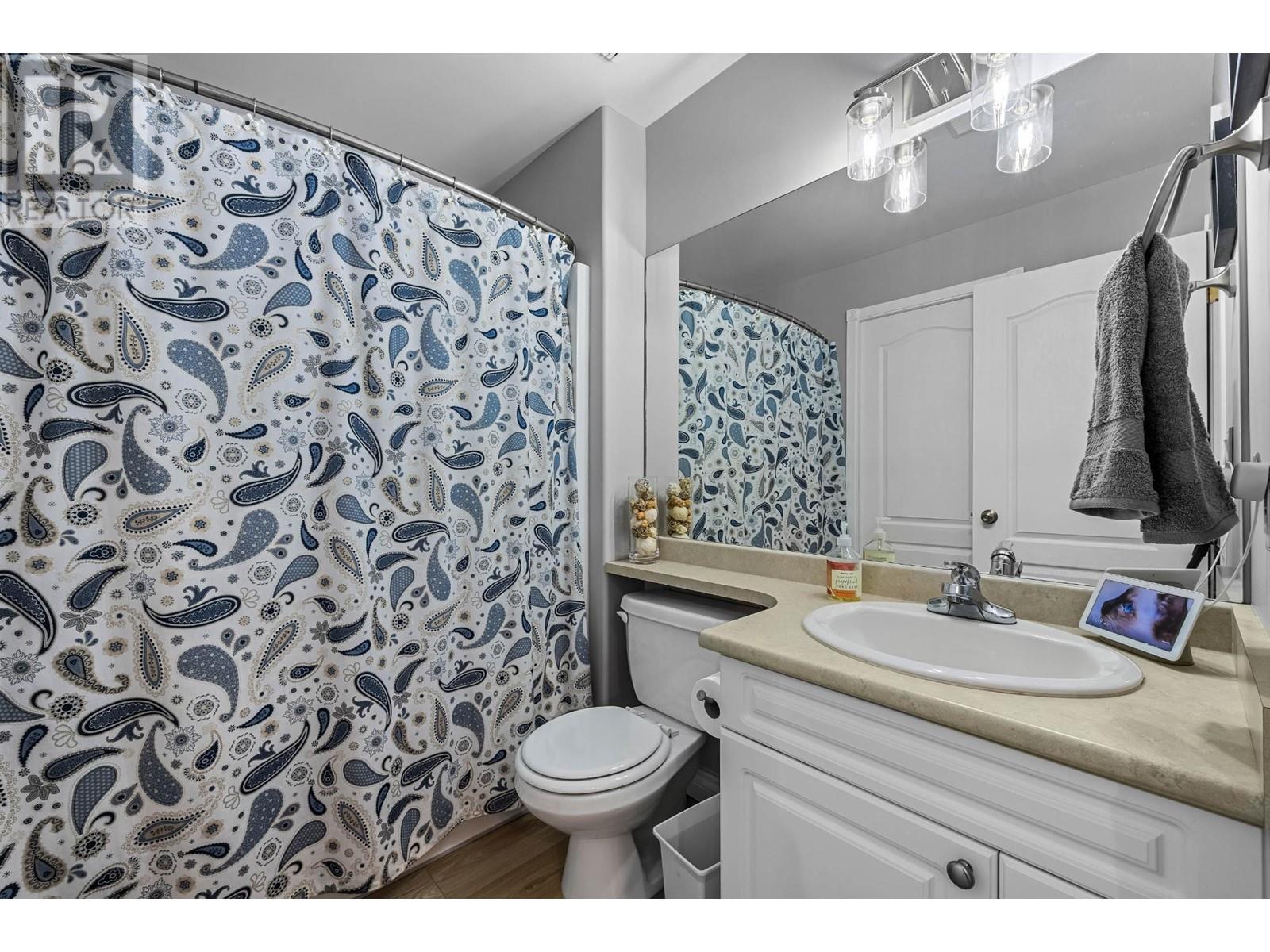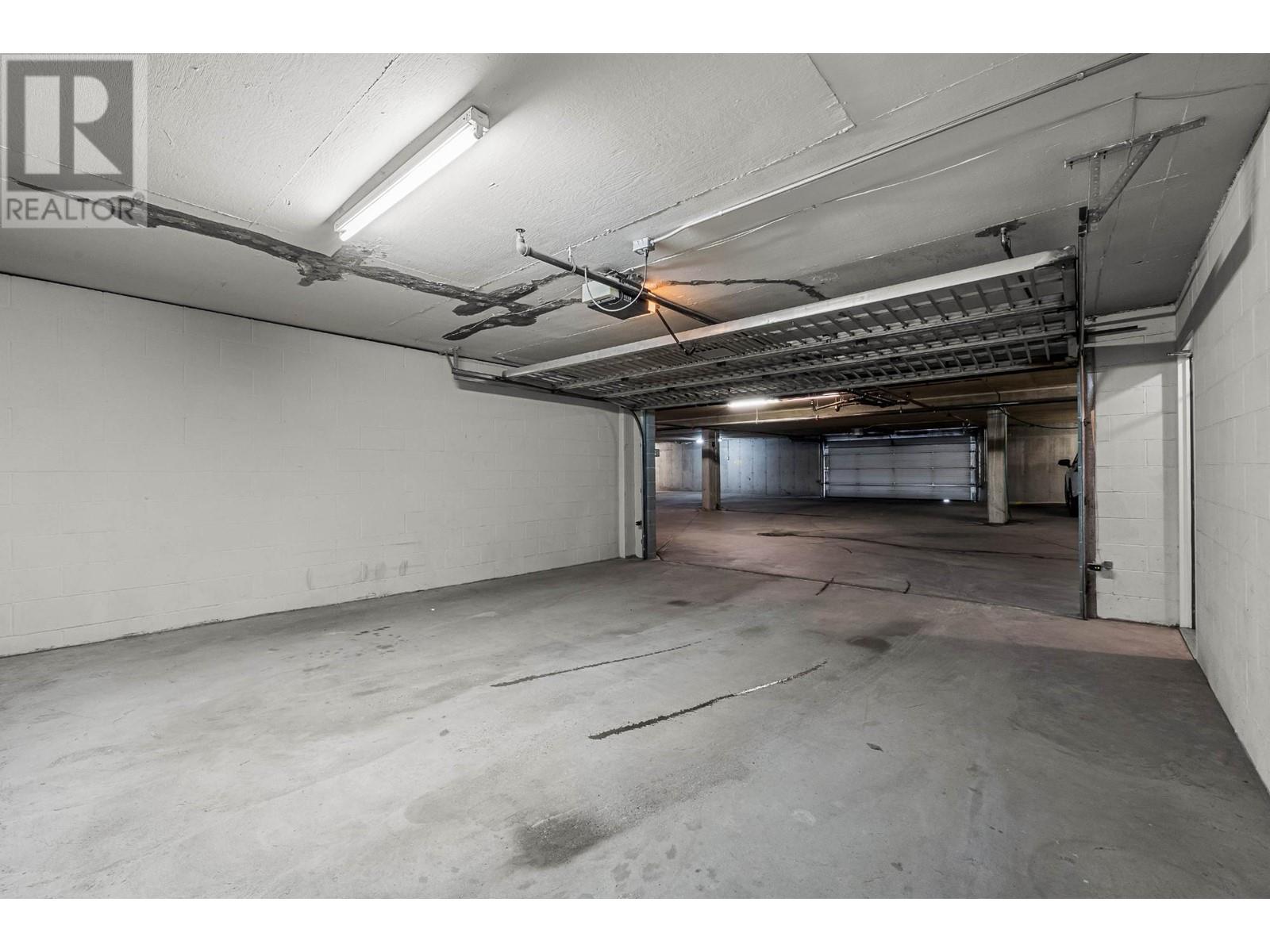875 Sahali Terrace Unit# 403 Kamloops, British Columbia V2C 6W8
$409,000Maintenance, Reserve Fund Contributions, Insurance, Ground Maintenance, Property Management, Other, See Remarks, Sewer, Waste Removal
$331.60 Monthly
Maintenance, Reserve Fund Contributions, Insurance, Ground Maintenance, Property Management, Other, See Remarks, Sewer, Waste Removal
$331.60 MonthlyTastefully updated, this bright & spacious one bedroom/one bathroom unit in Terra Vista is a very special offering! Featuring two underground parking stalls with direct access from inside your home, forced air furnace with central air conditioning, a storage locker and two large outdoor patios. The pride of ownership in this home is obvious as it is sparkling clean and has been meticulously maintained over the past ten years. Many updates including timeless laminate flooring and paint throughout, new baseboards, smooth ceilings with pot lights, stainless steel Kitchen Aid appliances with extended warranty, touchless kitchen faucet, electric fireplace with heat installed by The Fireplace Centre, 2021 hot water tank and more! Complex roof is currently being replaced by special levy which has been paid in full by the owner. Walking distance to all amenities and next to a bus stop, this home is centrally located to all amenities and approximately 2km to TRU. Pets and rentals allowed. (id:61048)
Property Details
| MLS® Number | 10333369 |
| Property Type | Single Family |
| Neigbourhood | Sahali |
| Community Name | Terra Vista |
| Amenities Near By | Recreation, Shopping |
| Community Features | Rentals Allowed |
| Parking Space Total | 2 |
Building
| Bathroom Total | 1 |
| Bedrooms Total | 1 |
| Appliances | Range, Refrigerator, Dishwasher, Microwave, Washer & Dryer |
| Architectural Style | Ranch |
| Constructed Date | 1999 |
| Construction Style Attachment | Attached |
| Cooling Type | Central Air Conditioning |
| Exterior Finish | Stucco |
| Fireplace Fuel | Electric |
| Fireplace Present | Yes |
| Fireplace Type | Unknown |
| Flooring Type | Laminate |
| Heating Type | Forced Air, See Remarks |
| Roof Material | Tile |
| Roof Style | Unknown |
| Stories Total | 1 |
| Size Interior | 984 Ft2 |
| Type | Row / Townhouse |
| Utility Water | Municipal Water |
Parking
| Underground | 2 |
Land
| Access Type | Easy Access |
| Acreage | No |
| Land Amenities | Recreation, Shopping |
| Sewer | Municipal Sewage System |
| Size Total Text | Under 1 Acre |
| Zoning Type | Unknown |
Rooms
| Level | Type | Length | Width | Dimensions |
|---|---|---|---|---|
| Main Level | Laundry Room | 9'6'' x 7'0'' | ||
| Main Level | Primary Bedroom | 12'0'' x 11'0'' | ||
| Main Level | Living Room | 17'0'' x 11'0'' | ||
| Main Level | Dining Room | 9'0'' x 7'0'' | ||
| Main Level | Kitchen | 9'2'' x 8'0'' | ||
| Main Level | 4pc Bathroom | Measurements not available |
https://www.realtor.ca/real-estate/27845720/875-sahali-terrace-unit-403-kamloops-sahali
Contact Us
Contact us for more information

Jennifer Huseby
Personal Real Estate Corporation
yourkamloopshome.com/
322 Seymour Street
Kamloops, British Columbia V2C 2G2
(250) 374-3022
(250) 828-2866


















