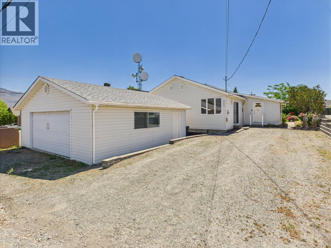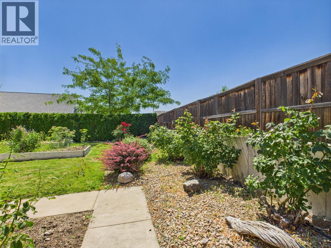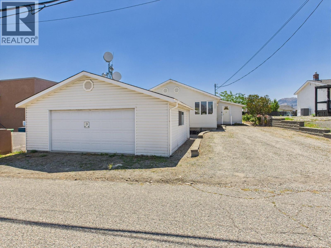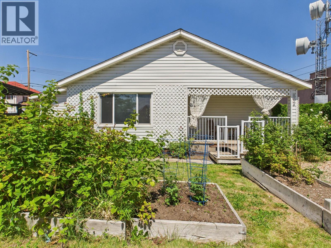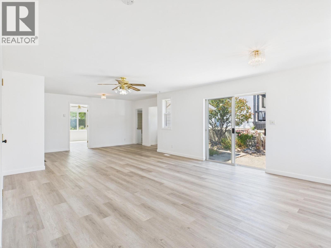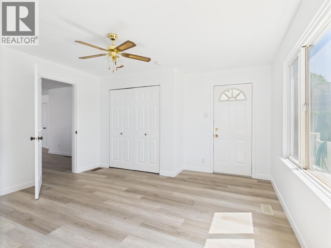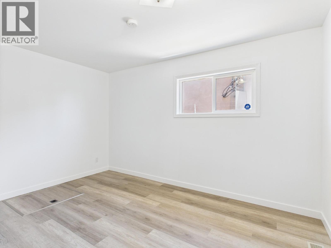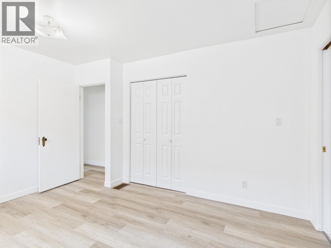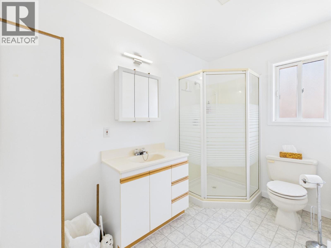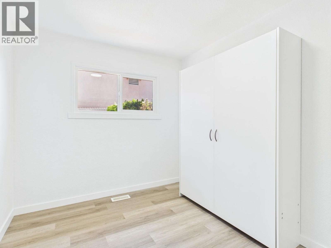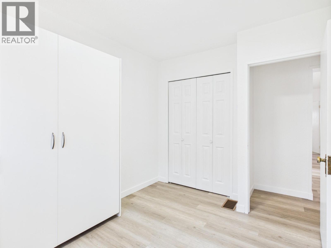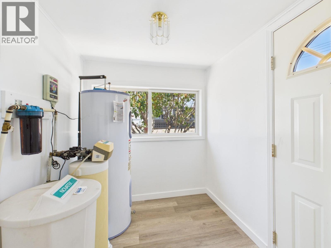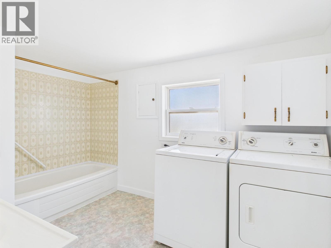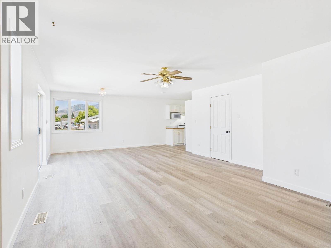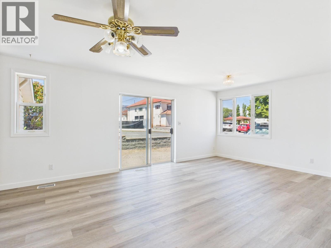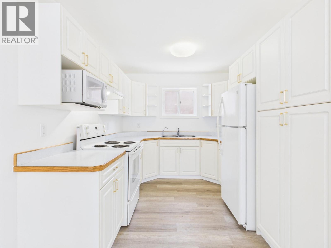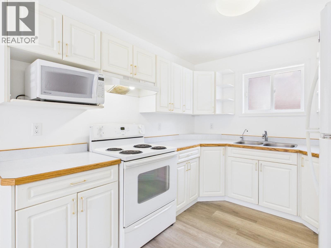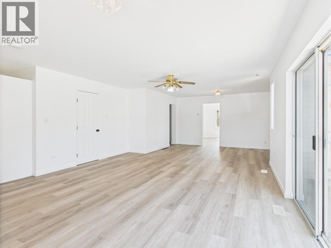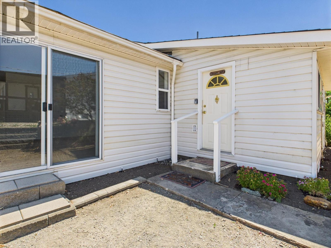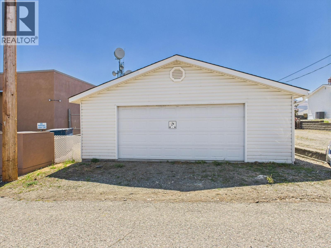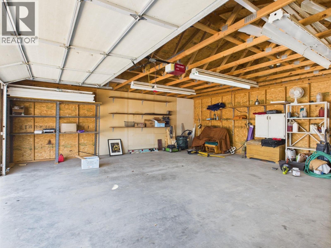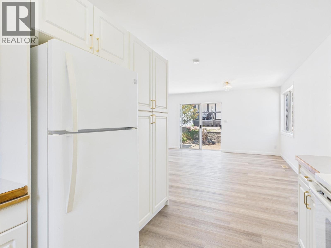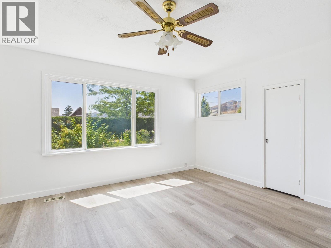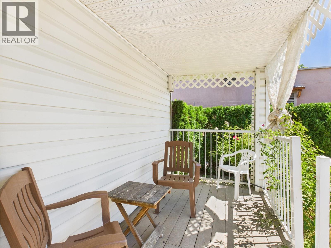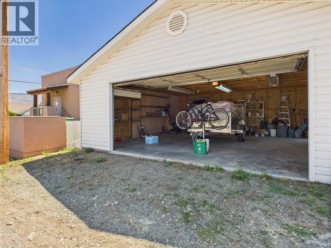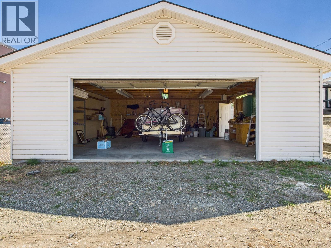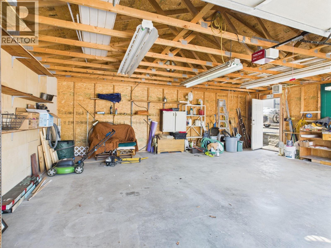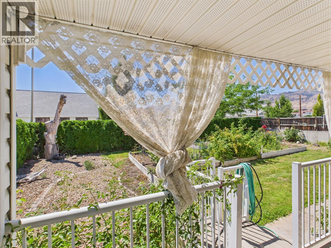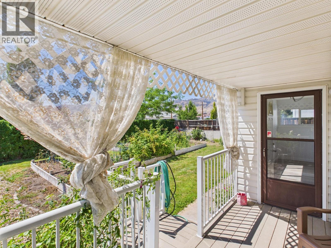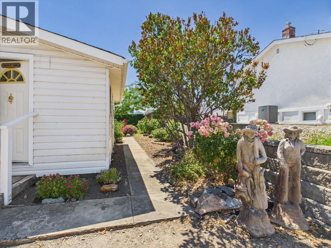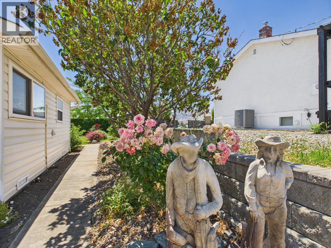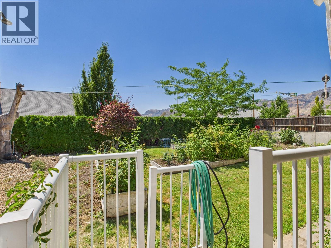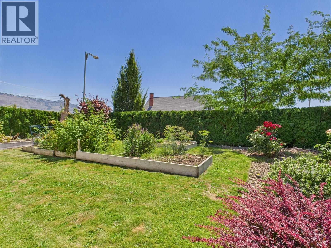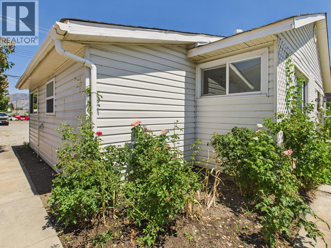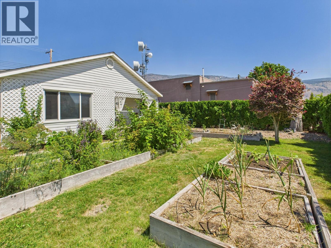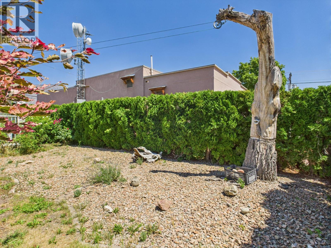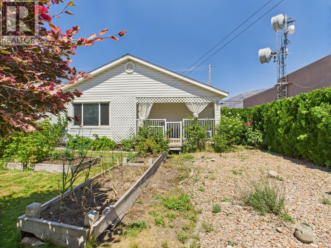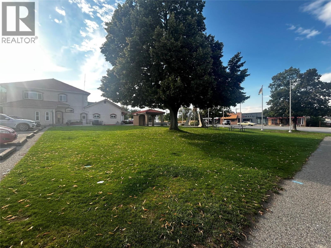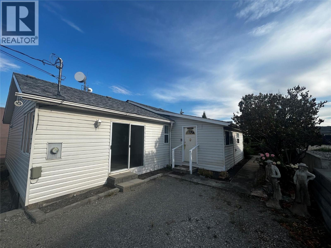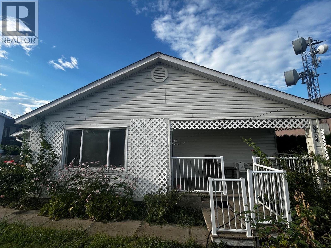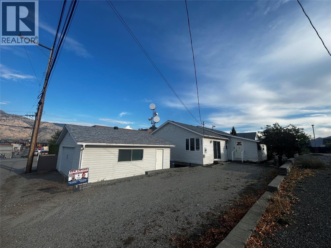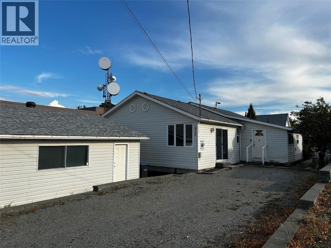8704 74th Avenue Osoyoos, British Columbia V0H 1V1
$599,000
Prime commercial opportunity in the heart of Osoyoos. This versatile property is zoned Town Centre (TC), allowing for a wide range of permitted uses including retail, office, tourist accommodation, apartment building, eating and drinking establishments, personal services, and more. Perfectly positioned directly across from the lively Saturday Farmers Market, this location draws steady foot traffic on weekends, while the rest of the week offers a peaceful outlook onto the beautiful park across the street—a rare balance of energy and charm right in the downtown core. The property offers frontage and direct access from two roads, maximizing both visibility and accessibility for business or redevelopment. The existing building has been partially remodeled, providing a solid starting point for further improvements, commercial use, or a complete redevelopment. Additional highlights include a detached garage with lane access, ideal for storage, workshop space, or generating extra rental income. With its central location, dual road access, flexible zoning, and strong pedestrian presence, this property is an excellent opportunity for entrepreneurs, investors, or developers. Buyers are encouraged to verify zoning and permitted uses with the Town of Osoyoos. (id:61048)
Property Details
| MLS® Number | 10355463 |
| Property Type | Single Family |
| Neigbourhood | Osoyoos |
| Parking Space Total | 2 |
Building
| Bathroom Total | 2 |
| Bedrooms Total | 3 |
| Architectural Style | Ranch |
| Constructed Date | 1947 |
| Construction Style Attachment | Detached |
| Cooling Type | Central Air Conditioning |
| Heating Fuel | Electric |
| Heating Type | Forced Air |
| Roof Material | Asphalt Shingle |
| Roof Style | Unknown |
| Stories Total | 1 |
| Size Interior | 1,214 Ft2 |
| Type | House |
| Utility Water | Municipal Water |
Parking
| See Remarks | |
| Detached Garage | 2 |
| Street | |
| Oversize | |
| Parkade | |
| R V | 1 |
Land
| Acreage | No |
| Sewer | Municipal Sewage System |
| Size Irregular | 0.15 |
| Size Total | 0.15 Ac|under 1 Acre |
| Size Total Text | 0.15 Ac|under 1 Acre |
| Zoning Type | Unknown |
Rooms
| Level | Type | Length | Width | Dimensions |
|---|---|---|---|---|
| Main Level | 3pc Bathroom | 7'6'' x 11'4'' | ||
| Main Level | Utility Room | 7'6'' x 6'1'' | ||
| Main Level | Bedroom | 12'11'' x 13'2'' | ||
| Main Level | Bedroom | 11'1'' x 8'4'' | ||
| Main Level | Primary Bedroom | 10'9'' x 13'0'' | ||
| Main Level | Living Room | 15'3'' x 9'5'' | ||
| Main Level | 3pc Bathroom | 10'8'' x 5'8'' | ||
| Main Level | Dining Room | 15'5'' x 19'5'' | ||
| Main Level | Kitchen | 11'2'' x 8'10'' |
https://www.realtor.ca/real-estate/28584251/8704-74th-avenue-osoyoos-osoyoos
Contact Us
Contact us for more information
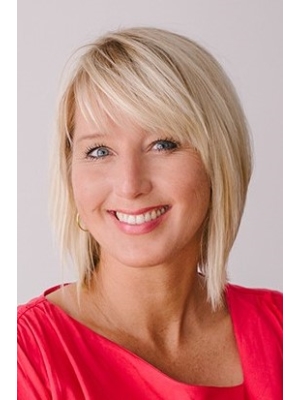
Kelsi Bissonnette
(778) 437-2556
www.kelsibissonnette.com/
www.facebook.com/SouthOkanaganrealestate/
8507 A Main St., Po Box 1099
Osoyoos, British Columbia V0H 1V0
(250) 495-7441
(250) 495-6723
Liam Bissonnette
8507 A Main St., Po Box 1099
Osoyoos, British Columbia V0H 1V0
(250) 495-7441
(250) 495-6723
