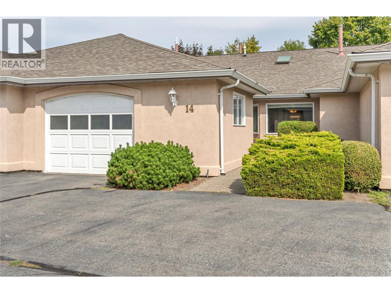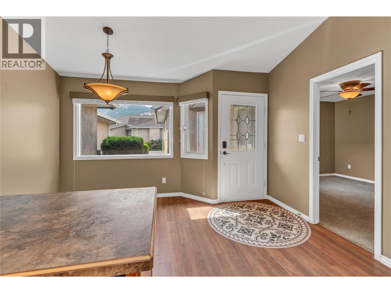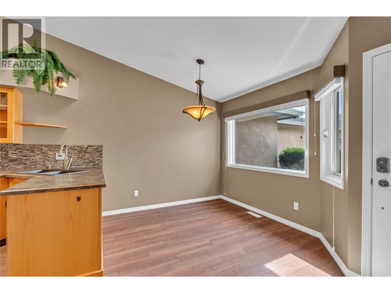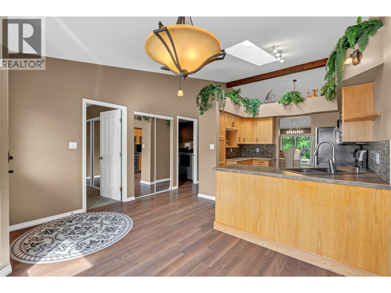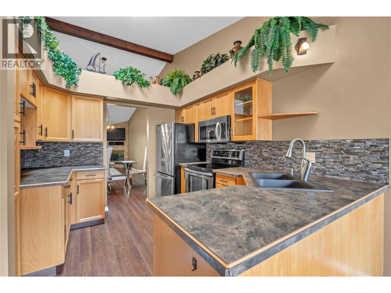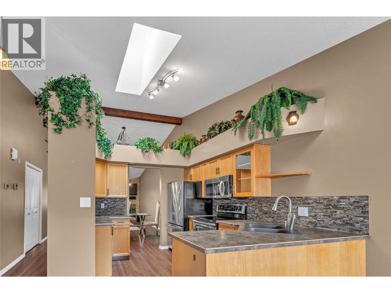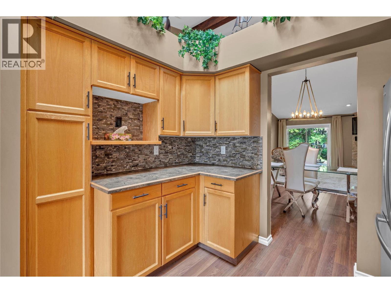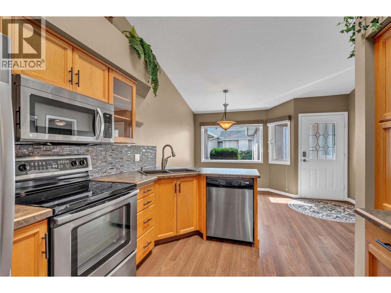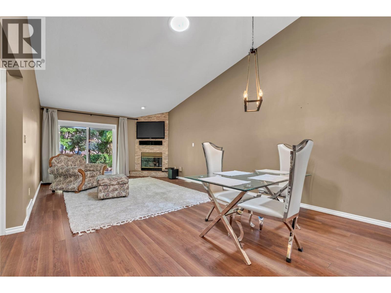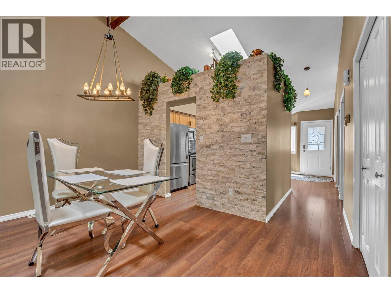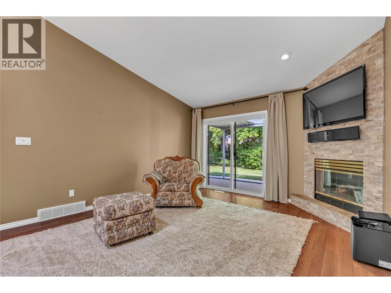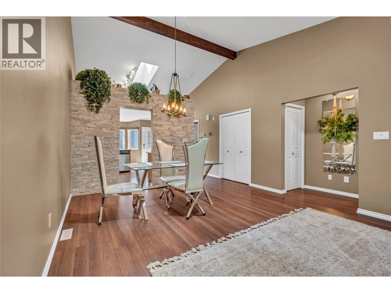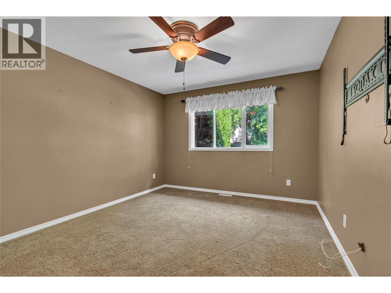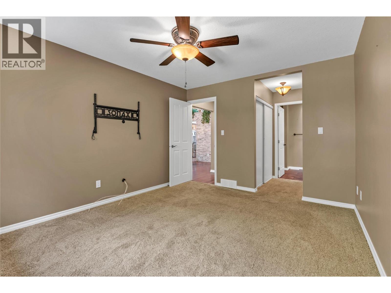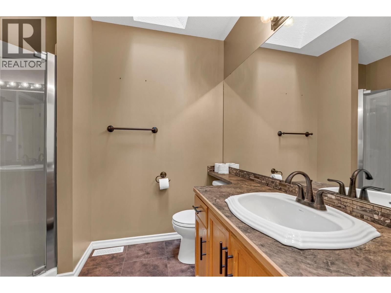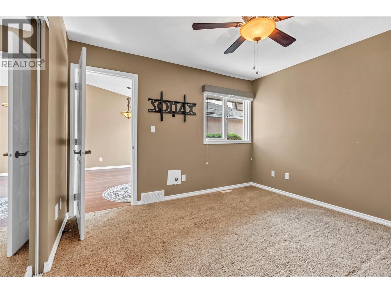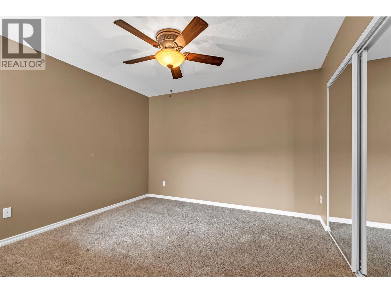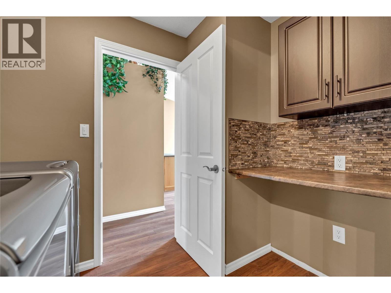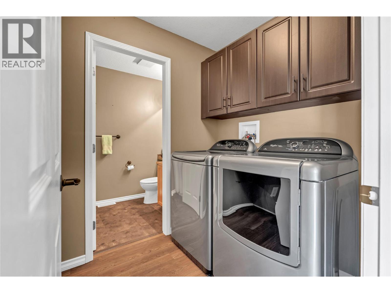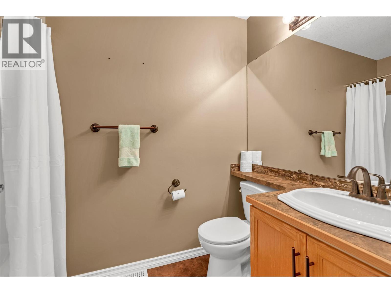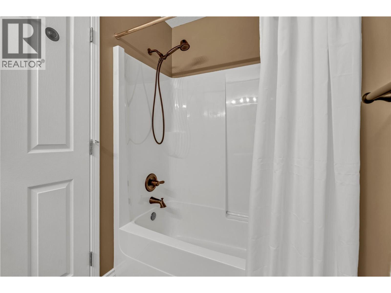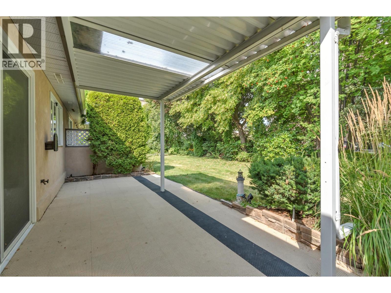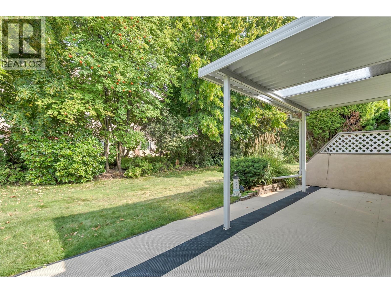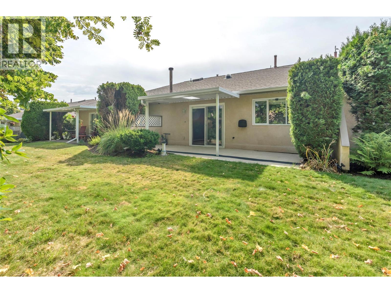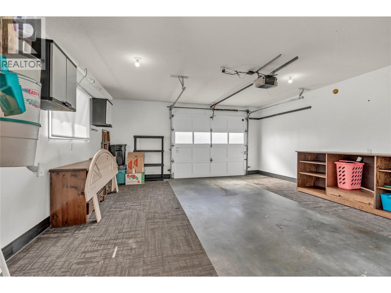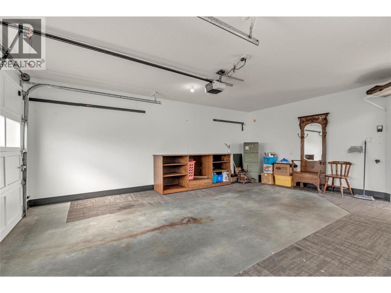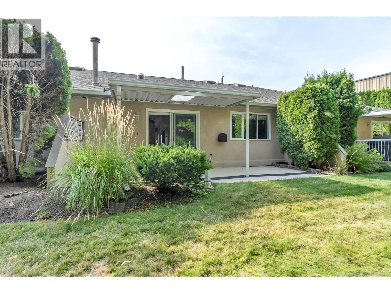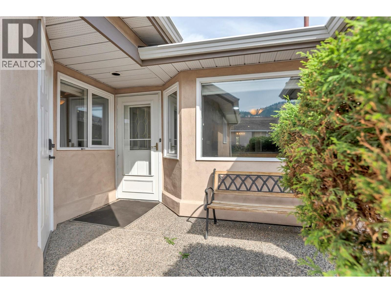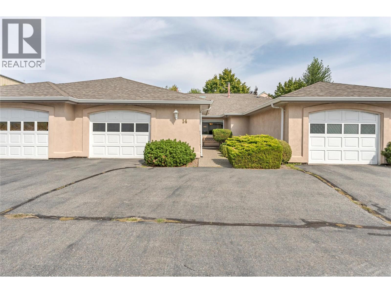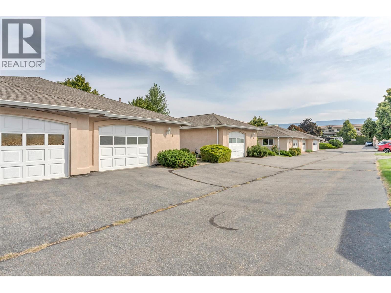8700 Jubilee Road Unit# 14 Summerland, British Columbia V0H 1Z5
$529,000Maintenance,
$309 Monthly
Maintenance,
$309 MonthlyThis beautiful townhome in very popular Linden Estates is ""move-in"" ready, being recently updated over the past several years. Almost immediate occupancy can be offered and this level entry home is very easy to view. Big spacious primary bedroom has a walk-thru closet space toa lovely 3 piece en-suite and there's also a 4 piece main bathroom. Spacious living/ dining area has high ceilings, gas fireplace and newer sliding glass doors out to a good sized covered ground level patio area that offers wonderful privacy. Lovely kitchen is loaded with surprises and also offers up to date stainless steel appliances. Modern lighting, newer flooring, plumbing and hot water all recently updated plus ultra quiet forced air gas furnace and central air. Can there be more??....attached single car garage with workshop space. 55+ community, one small pet, wonderful strata!! (id:61048)
Property Details
| MLS® Number | 10361067 |
| Property Type | Single Family |
| Neigbourhood | Main Town |
| Community Name | Linden Estates |
| Amenities Near By | Recreation, Shopping |
| Community Features | Adult Oriented, Pet Restrictions, Rentals Allowed With Restrictions, Seniors Oriented |
| Features | Level Lot, Private Setting, Balcony |
| Parking Space Total | 1 |
| View Type | Mountain View |
Building
| Bathroom Total | 2 |
| Bedrooms Total | 2 |
| Appliances | Range, Refrigerator, Dishwasher, Oven, Hood Fan, Washer & Dryer |
| Basement Type | Crawl Space |
| Constructed Date | 1991 |
| Construction Style Attachment | Attached |
| Cooling Type | Central Air Conditioning |
| Exterior Finish | Stucco |
| Fireplace Fuel | Gas |
| Fireplace Present | Yes |
| Fireplace Type | Unknown |
| Heating Type | Forced Air, See Remarks |
| Roof Material | Asphalt Shingle |
| Roof Style | Unknown |
| Stories Total | 1 |
| Size Interior | 1,215 Ft2 |
| Type | Row / Townhouse |
| Utility Water | Municipal Water |
Parking
| See Remarks | |
| Additional Parking | |
| Attached Garage | 1 |
Land
| Acreage | No |
| Land Amenities | Recreation, Shopping |
| Landscape Features | Landscaped, Level, Underground Sprinkler |
| Sewer | Municipal Sewage System |
| Size Total Text | Under 1 Acre |
| Zoning Type | Residential |
Rooms
| Level | Type | Length | Width | Dimensions |
|---|---|---|---|---|
| Main Level | Kitchen | 9'8'' x 11'3'' | ||
| Main Level | 3pc Ensuite Bath | 8'1'' x 6'7'' | ||
| Main Level | 4pc Bathroom | 4'11'' x 8'5'' | ||
| Main Level | Bedroom | 11'1'' x 11'6'' | ||
| Main Level | Dining Nook | 13'1'' x 8'5'' | ||
| Main Level | Dining Room | 13'1'' x 11'10'' | ||
| Main Level | Laundry Room | 5'9'' x 8'5'' | ||
| Main Level | Living Room | 13'1'' x 13'3'' | ||
| Main Level | Primary Bedroom | 11'2'' x 13'1'' | ||
| Main Level | Utility Room | 2'6'' x 5'3'' |
https://www.realtor.ca/real-estate/28788173/8700-jubilee-road-unit-14-summerland-main-town
Contact Us
Contact us for more information

Dave Hughes
160 - 21 Lakeshore Drive West
Penticton, British Columbia V2A 7M5
(778) 476-7778
(778) 476-7776
www.chamberlainpropertygroup.ca/
