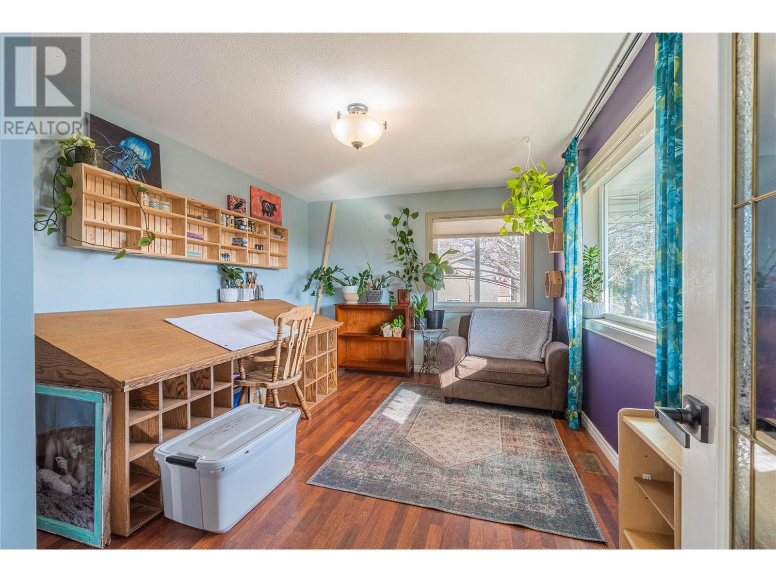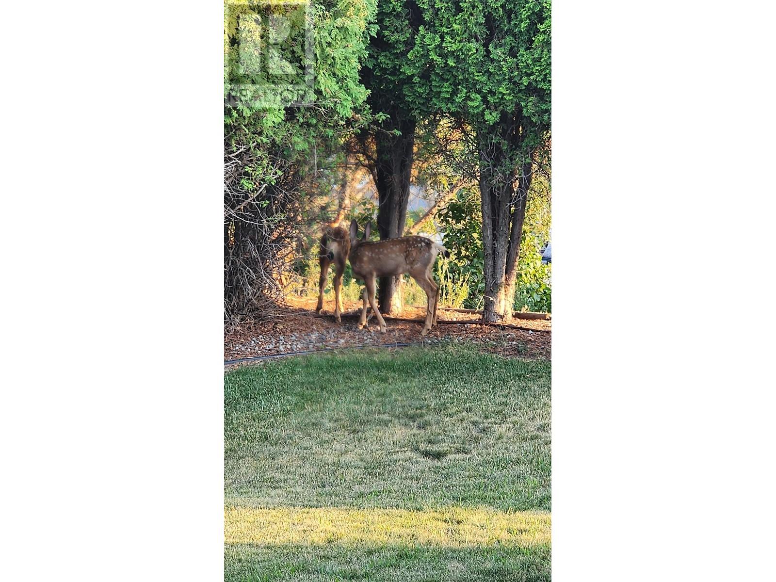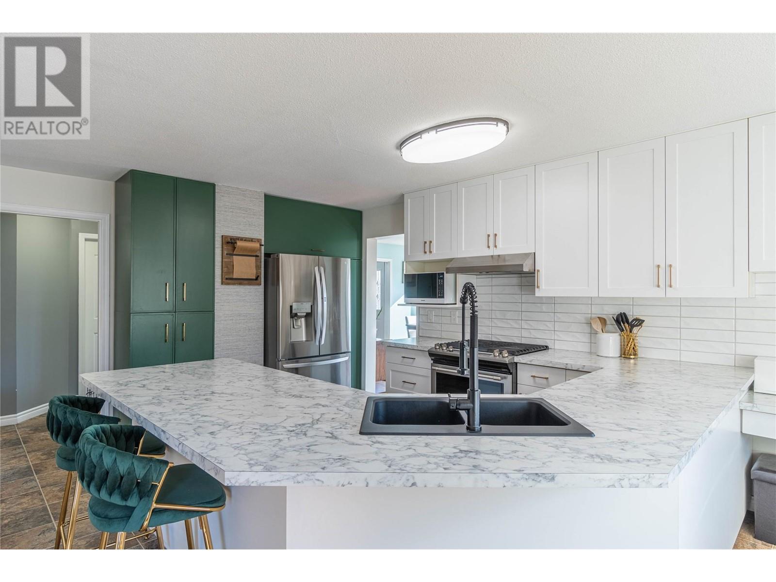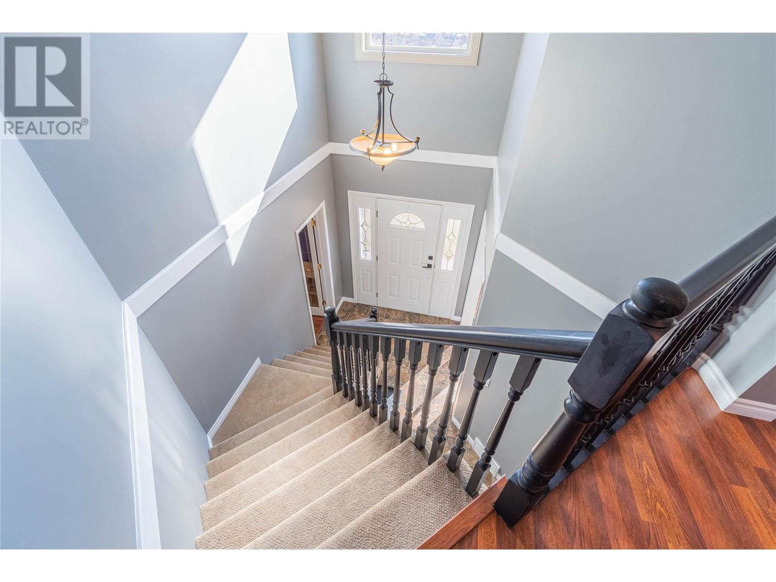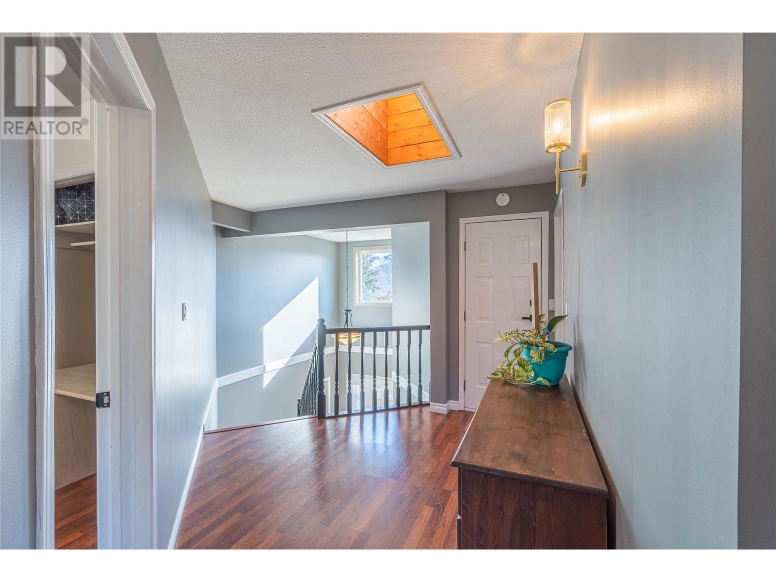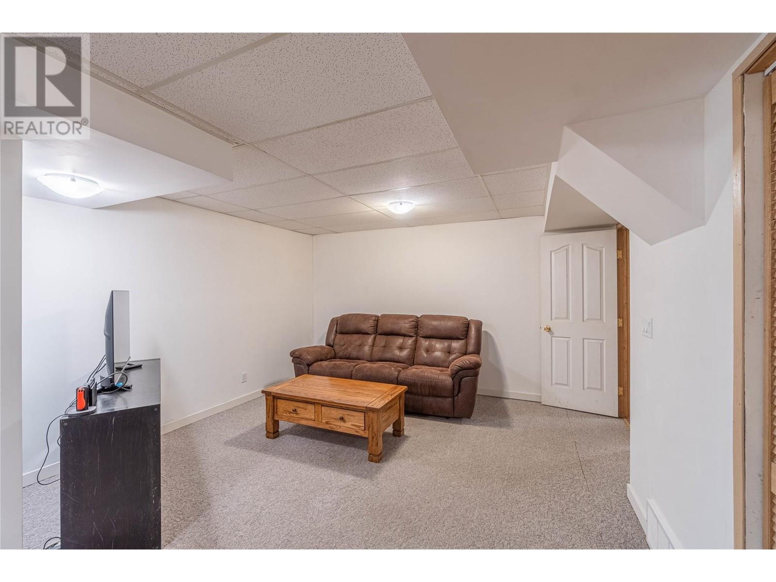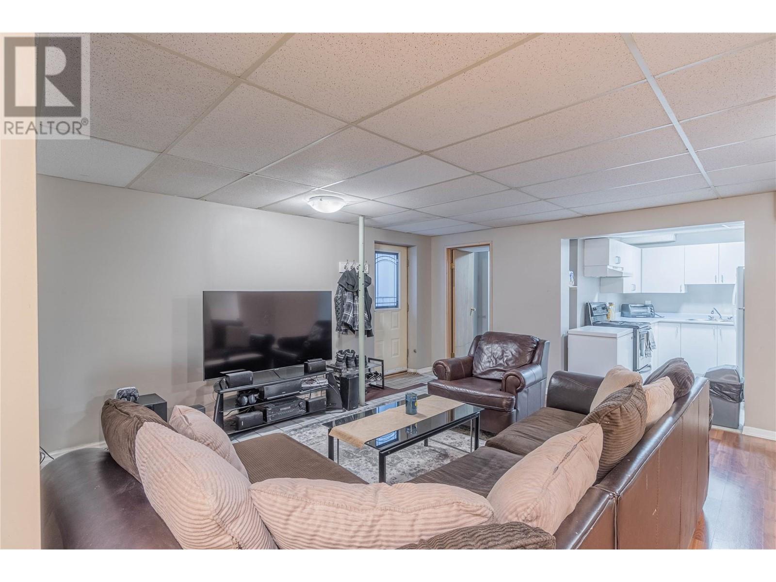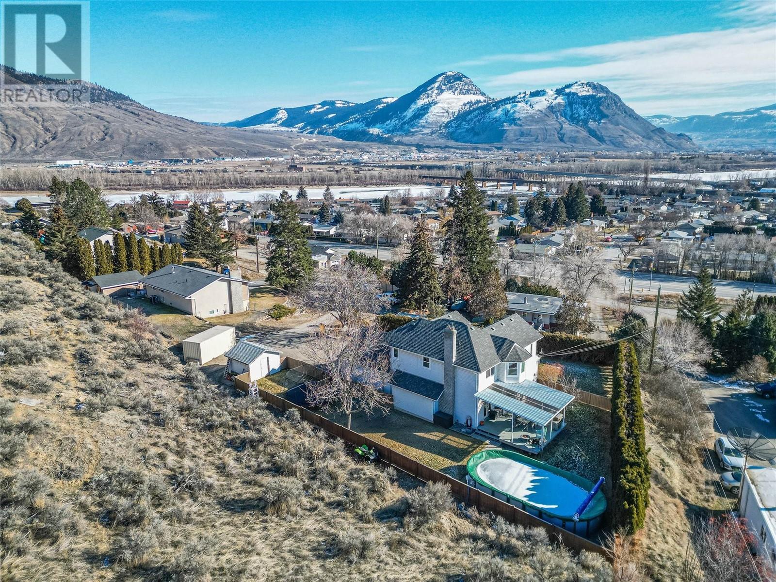865 Alview Crescent Kamloops, British Columbia V2B 6C5
$1,000,000
Welcome to 865 Alview Cres! This hidden gem is tucked away at the end of a lane and offers a large private lot, over 3000sq ft house, lots of parking, and a fully separate one-bedroom suite! Lots of updates over the last few years! The main floor has a large formal family/dining room, a large updated kitchen, and a breakfast nook with lots of light that leads to the rear-covered patio area! Off the entrance is an oversized office or 4th bedroom for the main house. Upstairs has an oversized primary bedroom with a full ensuite with a separate shower and soaker tub! Two more full bedrooms, 4 piece bathroom, and a nice private deck to take in the views! The basement offers a rec room for the main house, and a storage room all separate from a large one-bedroom inlaw suite. Fully landscaped lot with salt water pool and large storage shed. Some of the recent upgrades are roof, windows, furnace, and A/C, on-demand hot water, updated insulation, updated kitchen and appliances, plumbing fixtures, light fixtures, and paint! All measurements are approx, buyer to confirm if important. Book your private viewing today! (id:61048)
Property Details
| MLS® Number | 10335437 |
| Property Type | Single Family |
| Neigbourhood | Westmount |
| Parking Space Total | 5 |
| Pool Type | Above Ground Pool |
Building
| Bathroom Total | 4 |
| Bedrooms Total | 4 |
| Appliances | Refrigerator, Dishwasher, Range - Gas, Hot Water Instant, Microwave, Oven, Washer & Dryer |
| Constructed Date | 1991 |
| Construction Style Attachment | Detached |
| Cooling Type | Central Air Conditioning |
| Exterior Finish | Vinyl Siding |
| Flooring Type | Carpeted, Laminate, Tile |
| Half Bath Total | 1 |
| Heating Type | Forced Air, See Remarks |
| Roof Material | Asphalt Shingle |
| Roof Style | Unknown |
| Stories Total | 3 |
| Size Interior | 3,253 Ft2 |
| Type | House |
| Utility Water | Municipal Water |
Parking
| See Remarks | |
| Attached Garage | 2 |
| R V | 1 |
Land
| Acreage | No |
| Sewer | Municipal Sewage System |
| Size Irregular | 0.4 |
| Size Total | 0.4 Ac|under 1 Acre |
| Size Total Text | 0.4 Ac|under 1 Acre |
| Zoning Type | Unknown |
Rooms
| Level | Type | Length | Width | Dimensions |
|---|---|---|---|---|
| Second Level | 4pc Ensuite Bath | Measurements not available | ||
| Second Level | 4pc Bathroom | Measurements not available | ||
| Second Level | Bedroom | 11'10'' x 10'2'' | ||
| Second Level | Bedroom | 9'5'' x 12' | ||
| Second Level | Primary Bedroom | 16'8'' x 23'10'' | ||
| Basement | Storage | 14'11'' x 10'10'' | ||
| Basement | Family Room | 20'7'' x 13'9'' | ||
| Main Level | Den | 14'11'' x 10'10'' | ||
| Main Level | 2pc Bathroom | Measurements not available | ||
| Main Level | Laundry Room | 9'8'' x 6'0'' | ||
| Main Level | Family Room | 17'7'' x 10'5'' | ||
| Main Level | Dining Nook | 7'10'' x 10'4'' | ||
| Main Level | Kitchen | 14'7'' x 10'4'' | ||
| Main Level | Foyer | 7' x 9'5'' | ||
| Main Level | Dining Room | 11'7'' x 14' | ||
| Main Level | Living Room | 12'7'' x 15'5'' | ||
| Additional Accommodation | Full Bathroom | Measurements not available | ||
| Additional Accommodation | Bedroom | 10' x 13'9'' | ||
| Additional Accommodation | Living Room | 21'8'' x 20'2'' | ||
| Additional Accommodation | Kitchen | 10'8'' x 7'10'' |
https://www.realtor.ca/real-estate/27932099/865-alview-crescent-kamloops-westmount
Contact Us
Contact us for more information

Trevor E Finch
Personal Real Estate Corporation
1000 Clubhouse Dr (Lower)
Kamloops, British Columbia V2H 1T9
(833) 817-6506
www.exprealty.ca/












