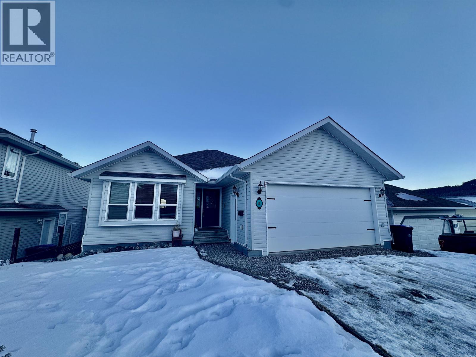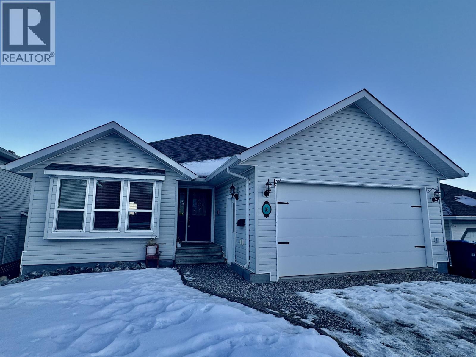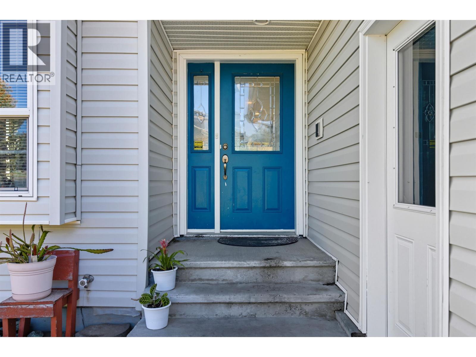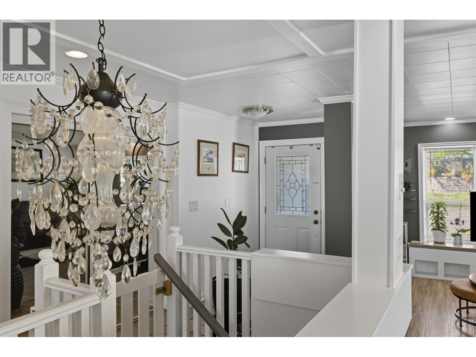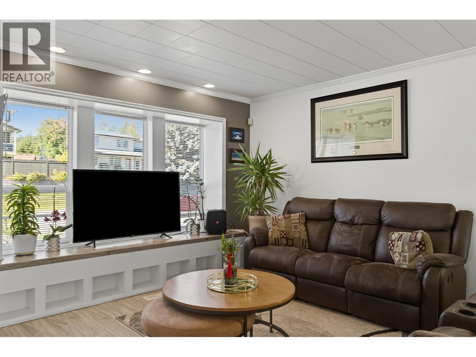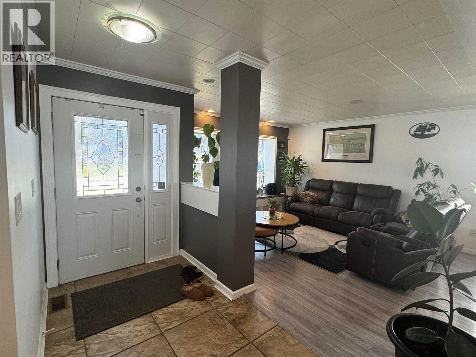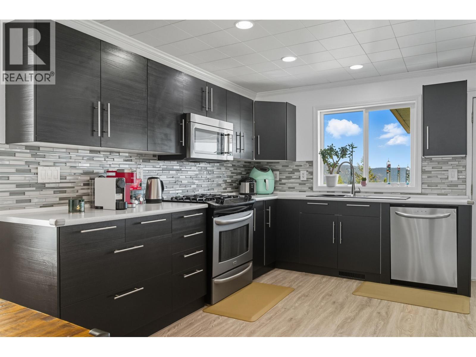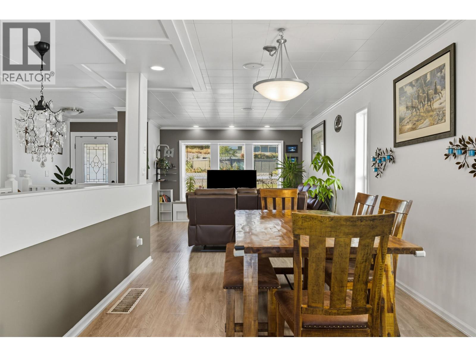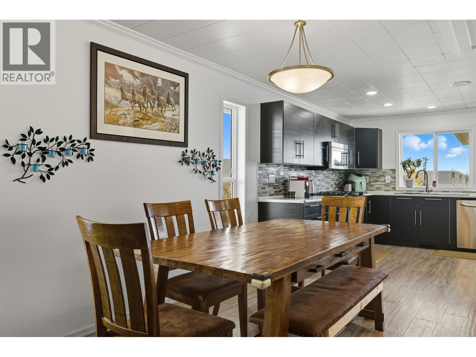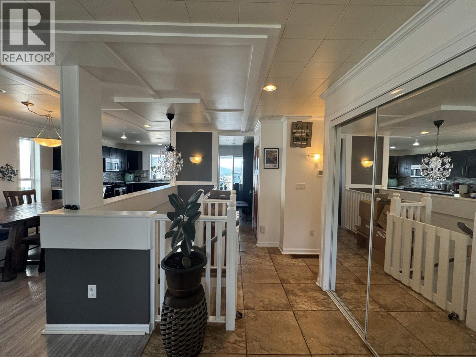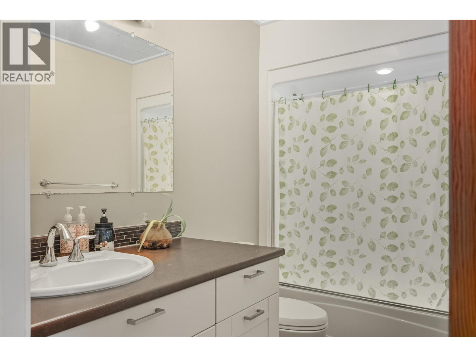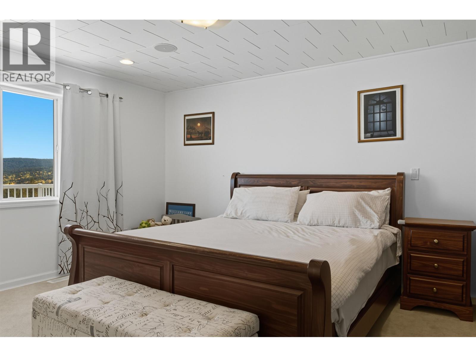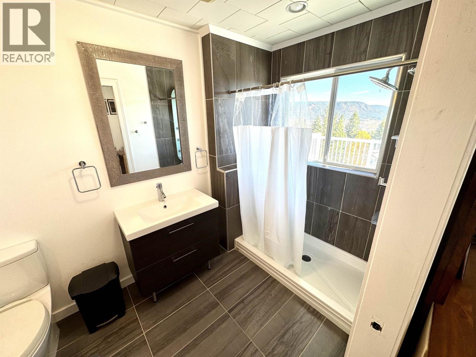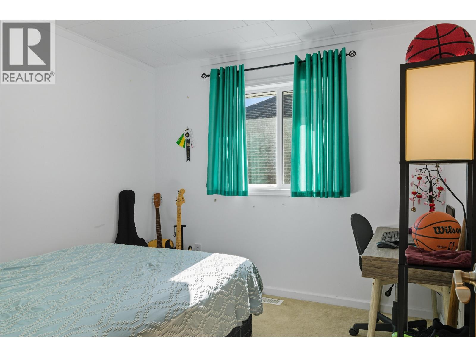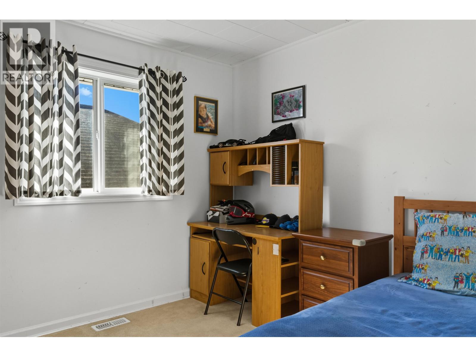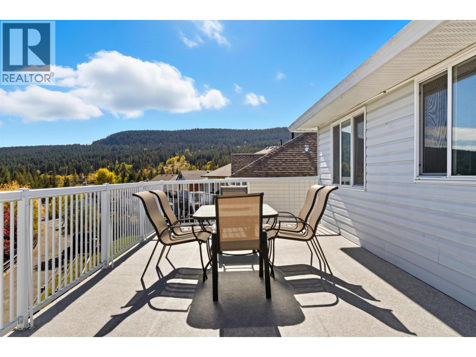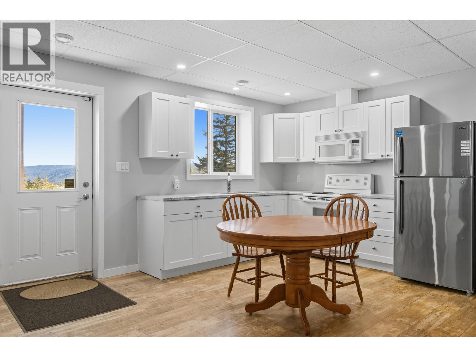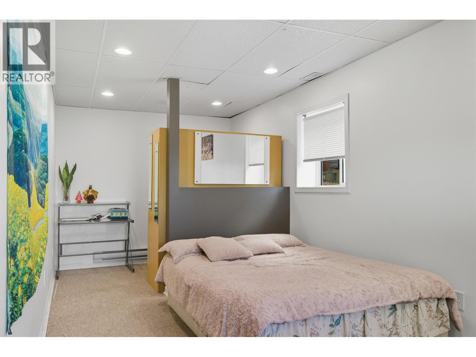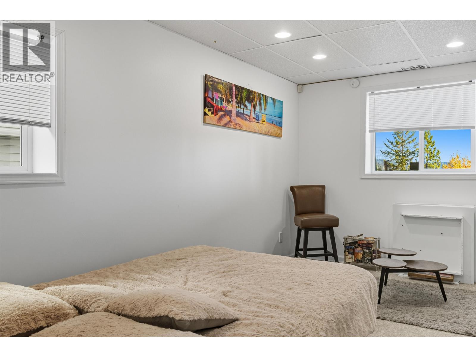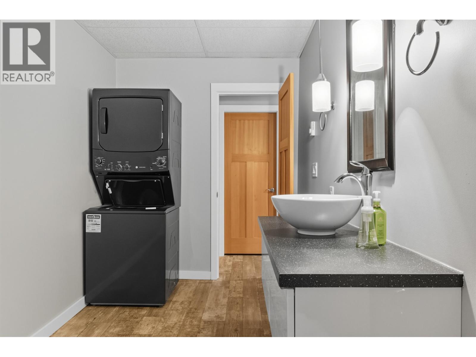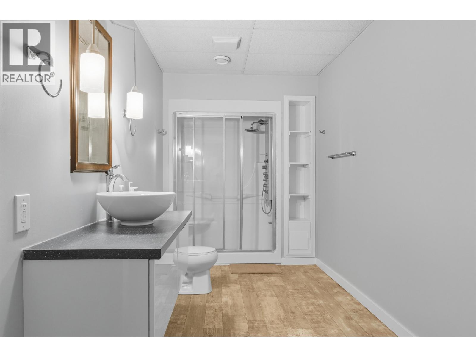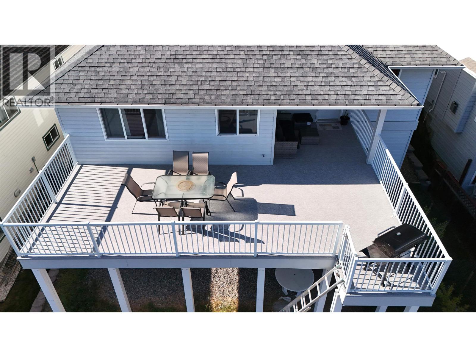Presented by Robert J. Iio Personal Real Estate Corporation — Team 110 RE/MAX Real Estate (Kamloops).
86 Eagle Crescent Williams Lake, British Columbia V2G 5K2
$569,000
Love a great view? Take in stunning views of the city and Williams Lake from your kitchen and large back deck! The open concept layout offers a bright kitchen, dining and living area- perfect for hosting family and friends. The main floor features 3 bedroom and 2 bathrooms while the lower level includes a 1-bedroom, one bathroom suite - ideal for guests, extended family, or extra income potential. With plenty of room for entertaining and relaxing, this home combines comfort, space and incredible scenery. This home offers an excellent investment opportunity located in a desirable family-friendly neighbourhood. (id:61048)
Property Details
| MLS® Number | R3057183 |
| Property Type | Single Family |
| View Type | City View, Lake View |
Building
| Bathroom Total | 3 |
| Bedrooms Total | 4 |
| Appliances | Washer/dryer Combo, Dishwasher, Refrigerator, Stove |
| Basement Type | Full |
| Constructed Date | 2007 |
| Construction Style Attachment | Detached |
| Cooling Type | Central Air Conditioning |
| Exterior Finish | Vinyl Siding |
| Foundation Type | Concrete Perimeter |
| Heating Fuel | Natural Gas |
| Heating Type | Forced Air |
| Roof Material | Asphalt Shingle |
| Roof Style | Conventional |
| Stories Total | 2 |
| Size Interior | 1,726 Ft2 |
| Total Finished Area | 1726 Sqft |
| Type | House |
| Utility Water | Municipal Water |
Parking
| Garage | 2 |
| Open |
Land
| Acreage | No |
| Size Irregular | 6115.56 |
| Size Total | 6115.56 Sqft |
| Size Total Text | 6115.56 Sqft |
Rooms
| Level | Type | Length | Width | Dimensions |
|---|---|---|---|---|
| Lower Level | Bedroom 4 | 8 ft ,1 in | 21 ft ,1 in | 8 ft ,1 in x 21 ft ,1 in |
| Lower Level | Kitchen | 15 ft ,6 in | 20 ft ,8 in | 15 ft ,6 in x 20 ft ,8 in |
| Lower Level | Living Room | 11 ft ,3 in | 22 ft ,1 in | 11 ft ,3 in x 22 ft ,1 in |
| Lower Level | Laundry Room | 6 ft ,6 in | 13 ft | 6 ft ,6 in x 13 ft |
| Main Level | Living Room | 10 ft ,8 in | 11 ft ,8 in | 10 ft ,8 in x 11 ft ,8 in |
| Main Level | Dining Room | 9 ft ,3 in | 10 ft ,4 in | 9 ft ,3 in x 10 ft ,4 in |
| Main Level | Kitchen | 11 ft ,4 in | 17 ft ,8 in | 11 ft ,4 in x 17 ft ,8 in |
| Main Level | Laundry Room | 5 ft ,1 in | 5 ft ,1 in | 5 ft ,1 in x 5 ft ,1 in |
| Main Level | Bedroom 2 | 9 ft ,8 in | 9 ft ,5 in | 9 ft ,8 in x 9 ft ,5 in |
| Main Level | Bedroom 3 | 9 ft ,6 in | 9 ft ,4 in | 9 ft ,6 in x 9 ft ,4 in |
| Main Level | Primary Bedroom | 12 ft ,9 in | 12 ft ,8 in | 12 ft ,9 in x 12 ft ,8 in |
https://www.realtor.ca/real-estate/28973279/86-eagle-crescent-williams-lake
Contact Us
Contact us for more information
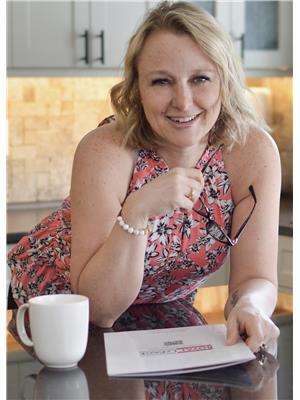
Dana Hinsche
Personal Real Estate Corporation
(250) 398-9899
danahinsche.royallepage.ca/
www.facebook.com/sellingthecariboo/?ref=bookmarks
twitter.com/DanaHinsche
#2-25 S 4th Ave
Williams Lake, British Columbia V2G 1J2
(250) 398-9889
(250) 398-9899
