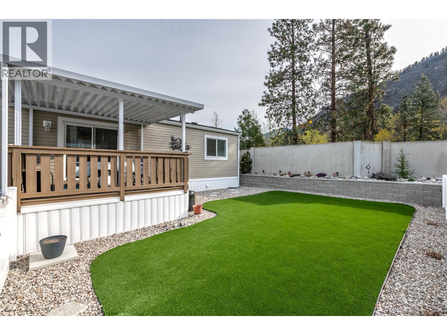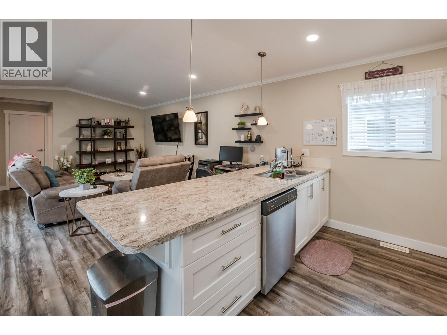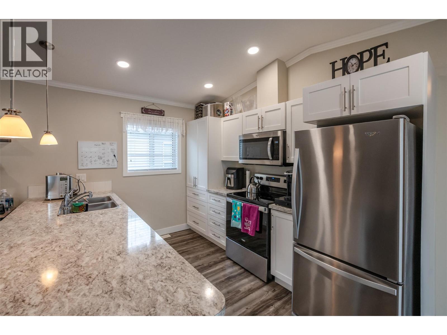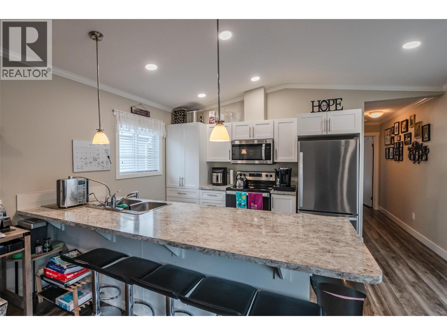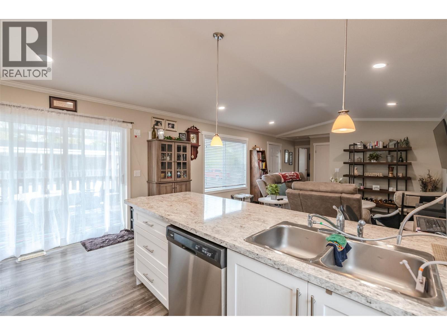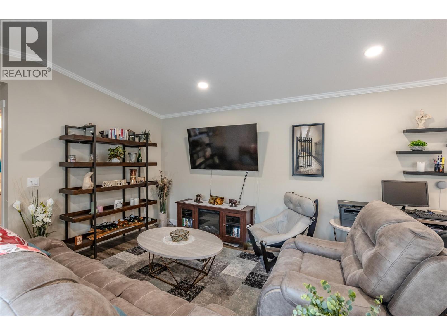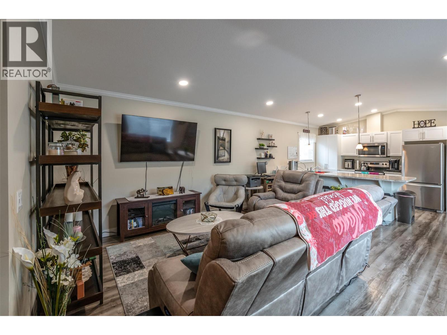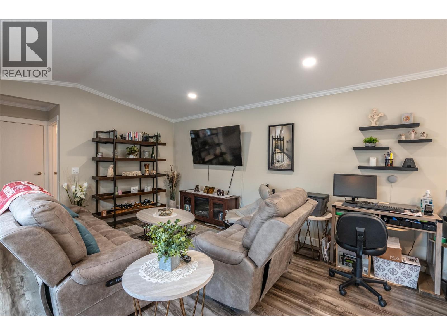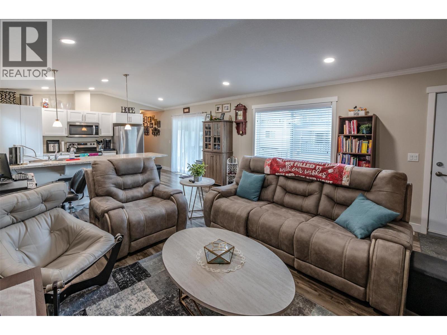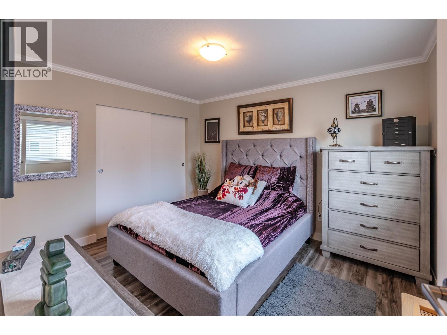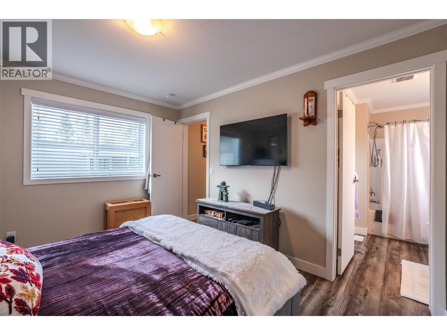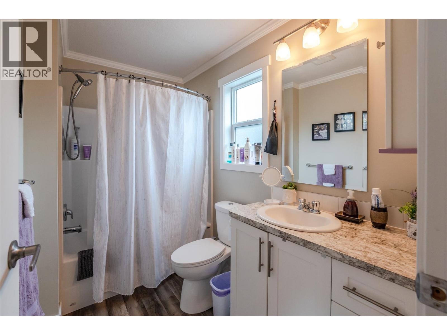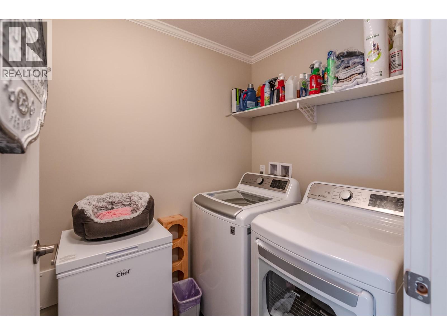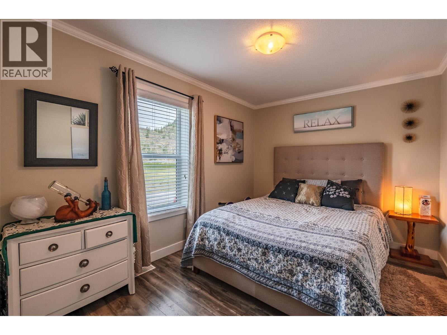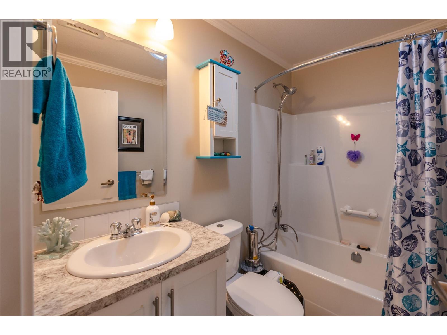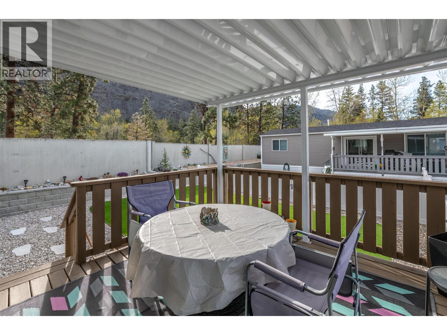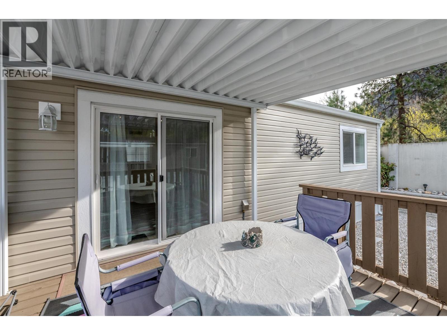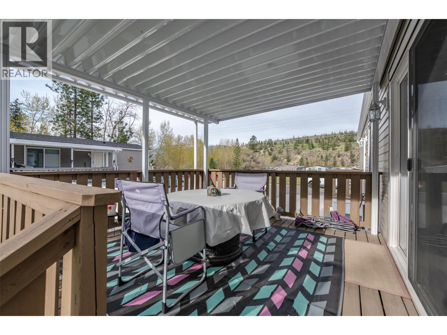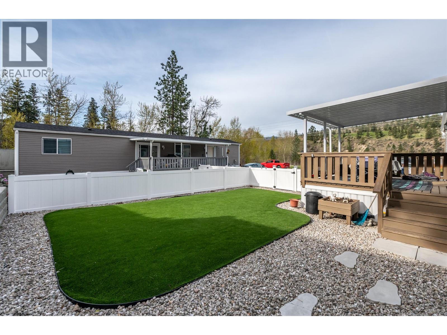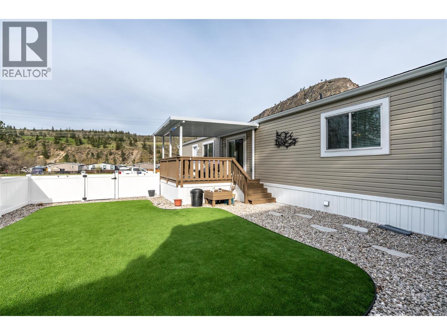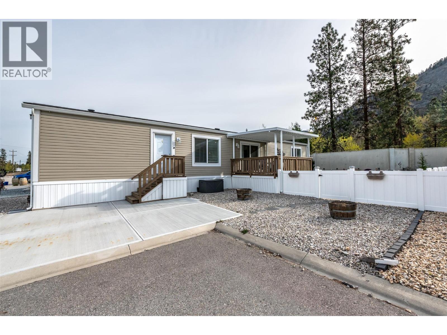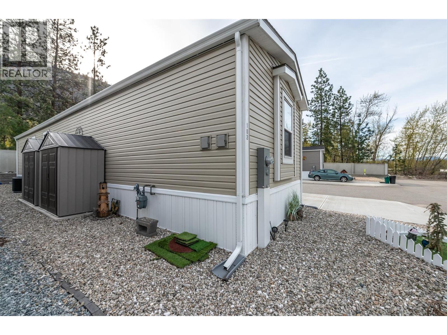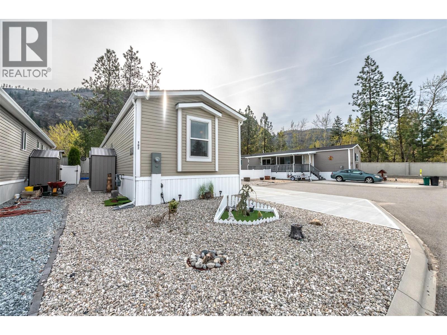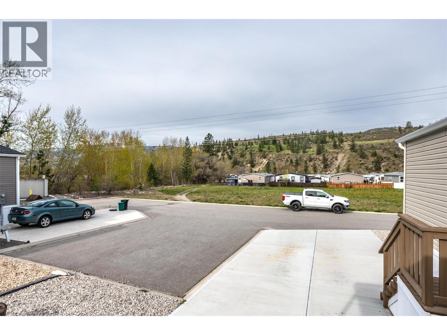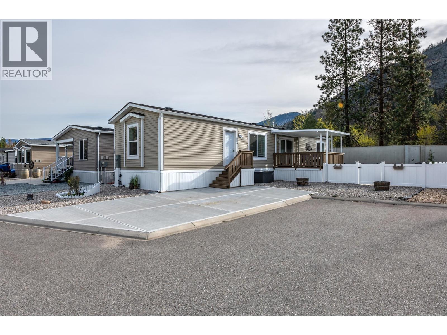Presented by Robert J. Iio Personal Real Estate Corporation — Team 110 RE/MAX Real Estate (Kamloops).
8598 Hwy 97 Unit# 102 Oliver, British Columbia V0H 1T2
$399,999Maintenance, Reserve Fund Contributions, Property Management, Other, See Remarks, Recreation Facilities
$55 Monthly
Maintenance, Reserve Fund Contributions, Property Management, Other, See Remarks, Recreation Facilities
$55 MonthlySELLER MOTIVATED!!! Own your own land in the highly desirable Deer Park across from Gallagher Lake, Oliver! This well-maintained 2-bedroom, 2-bathroom home offers open-concept living in a friendly 55+ community. Enjoy peace of mind with the remaining home warranty—this home is only 5 years old! The property is situated in a quiet neighborhood and features a beautifully landscaped, fully fenced, low-maintenance yard with two garden sheds and two parking spaces. There is a covered patio suitable for comfortable outdoor dining, complete with a natural gas BBQ hookup. Deer Park offers a relaxed lifestyle with a low bare land strata fee of just $55/month. Residents enjoy access to a clubhouse for socials and family gatherings, affordable on-site RV storage, fishing and walking trails along the river offering a stunning view of McIntyre Bluff. Rentals are allowed (with restrictions), and you can bring up to two small pets. Conveniently located near the Wine Village, local pub, gym, river, and more—this is Okanagan living at its best! (id:61048)
Property Details
| MLS® Number | 10358922 |
| Property Type | Single Family |
| Neigbourhood | Oliver |
| Community Name | Deer Park |
| Community Features | Recreational Facilities, Pets Allowed, Pet Restrictions, Rentals Allowed With Restrictions, Seniors Oriented |
| Features | Level Lot, Private Setting, Central Island, Balcony |
| Parking Space Total | 2 |
| Structure | Clubhouse |
| View Type | Mountain View |
Building
| Bathroom Total | 2 |
| Bedrooms Total | 2 |
| Amenities | Clubhouse, Recreation Centre |
| Appliances | Refrigerator, Dishwasher, Dryer, Range - Electric, Microwave, Washer |
| Constructed Date | 2020 |
| Cooling Type | Central Air Conditioning |
| Exterior Finish | Other |
| Flooring Type | Vinyl |
| Foundation Type | None |
| Heating Type | Forced Air, See Remarks |
| Roof Material | Asphalt Shingle |
| Roof Style | Unknown |
| Stories Total | 1 |
| Size Interior | 995 Ft2 |
| Type | Manufactured Home |
| Utility Water | Co-operative Well |
Parking
| Additional Parking | |
| Other |
Land
| Access Type | Easy Access |
| Acreage | No |
| Current Use | Other |
| Fence Type | Fence |
| Landscape Features | Level |
| Sewer | Municipal Sewage System |
| Size Irregular | 0.09 |
| Size Total | 0.09 Ac|under 1 Acre |
| Size Total Text | 0.09 Ac|under 1 Acre |
Rooms
| Level | Type | Length | Width | Dimensions |
|---|---|---|---|---|
| Main Level | 4pc Bathroom | 7'9'' x 5'4'' | ||
| Main Level | Laundry Room | 6'2'' x 5'2'' | ||
| Main Level | Bedroom | 12'3'' x 9'0'' | ||
| Main Level | Living Room | 14'8'' x 12'6'' | ||
| Main Level | 4pc Ensuite Bath | 9'1'' x 5'5'' | ||
| Main Level | Primary Bedroom | 12'5'' x 10'6'' | ||
| Main Level | Kitchen | 14'8'' x 12'6'' |
https://www.realtor.ca/real-estate/28716056/8598-hwy-97-unit-102-oliver-oliver
Contact Us
Contact us for more information

Sharon Snelling
125 - 5717 Main Street
Oliver, British Columbia V0H 1T9
(250) 498-6222
(250) 498-3733
