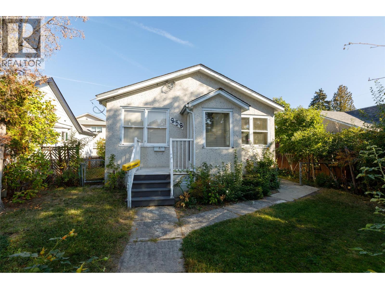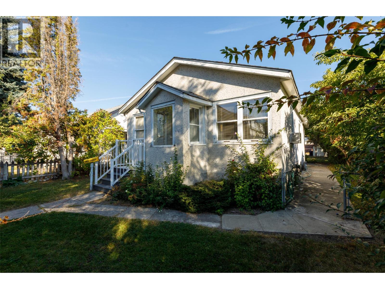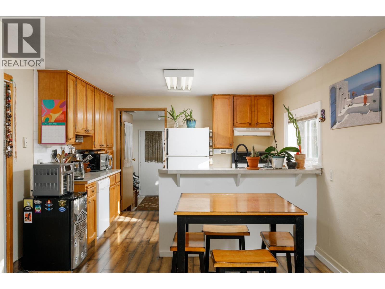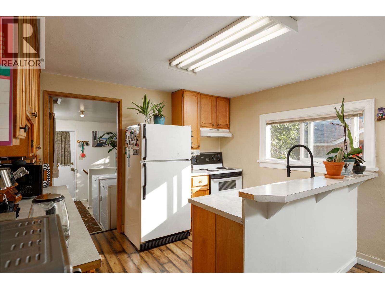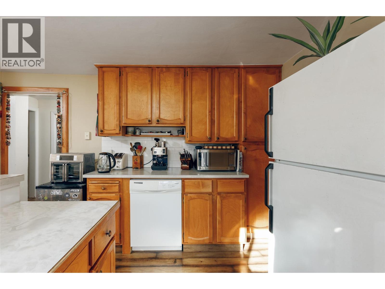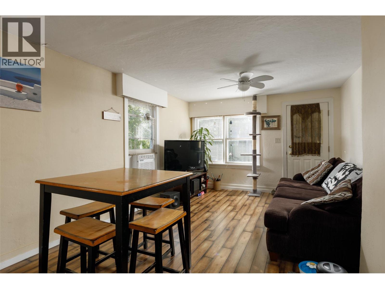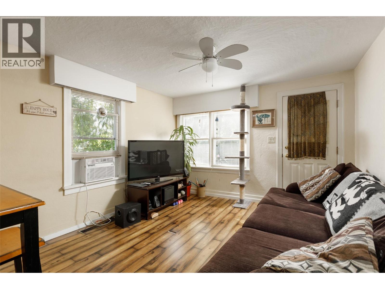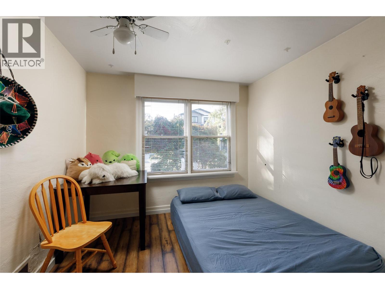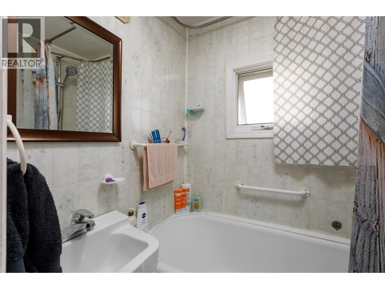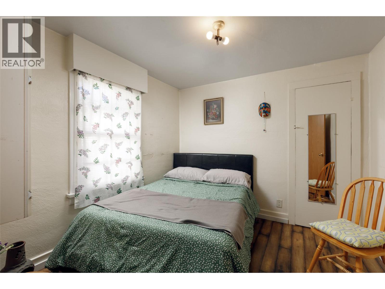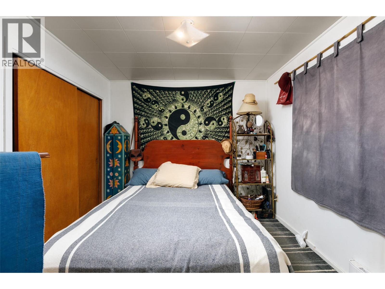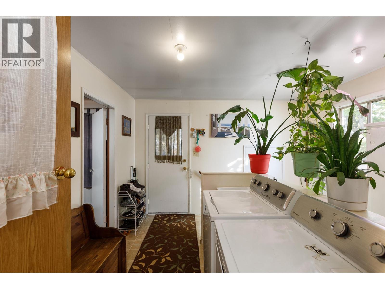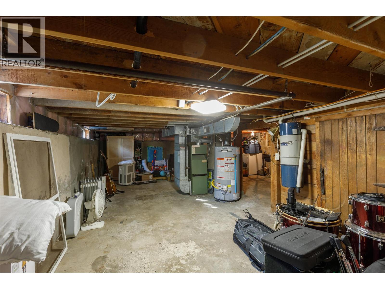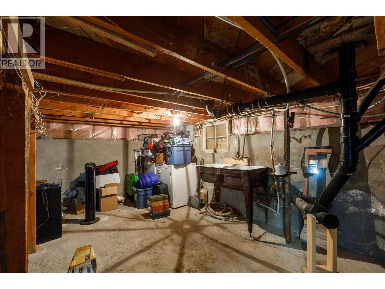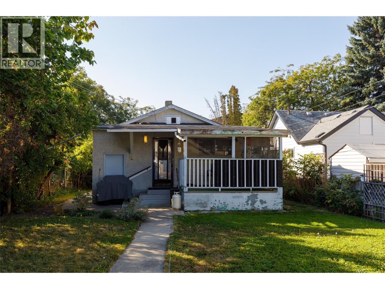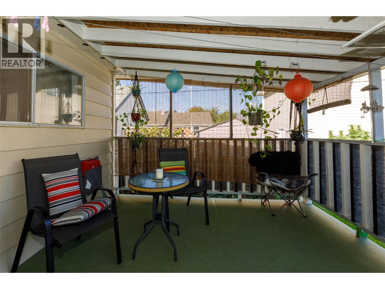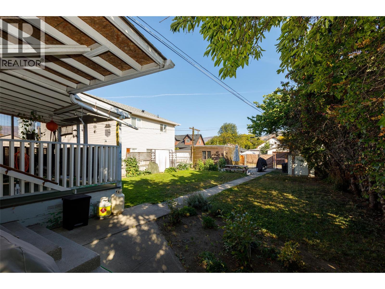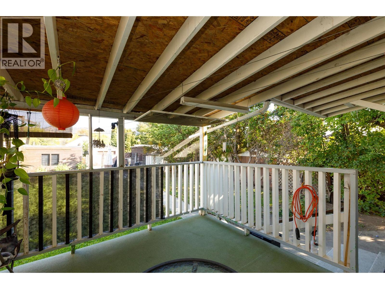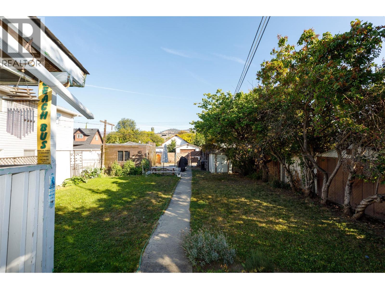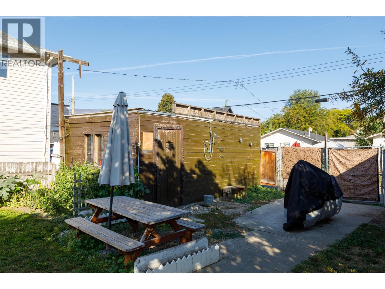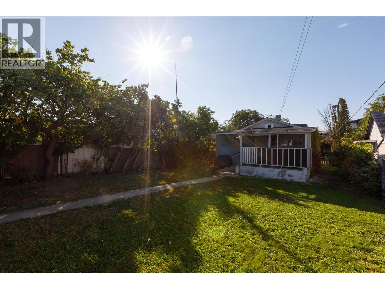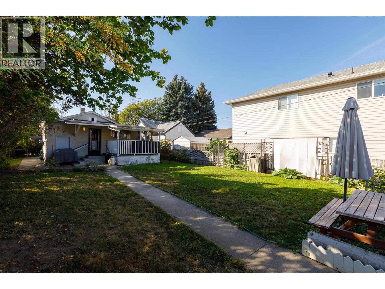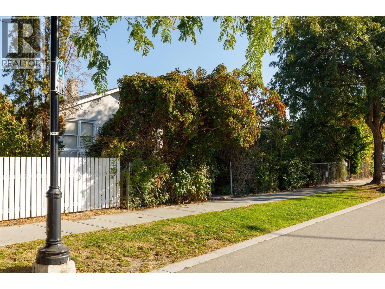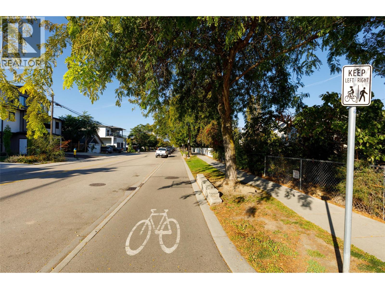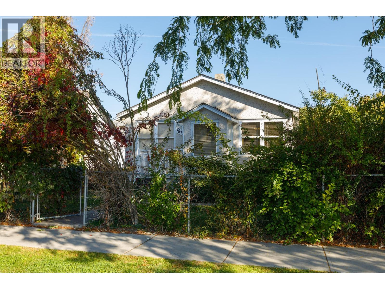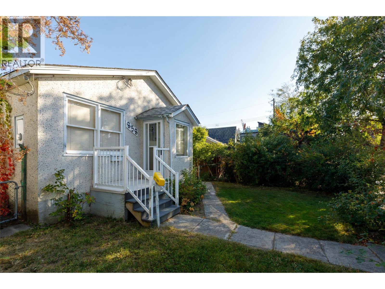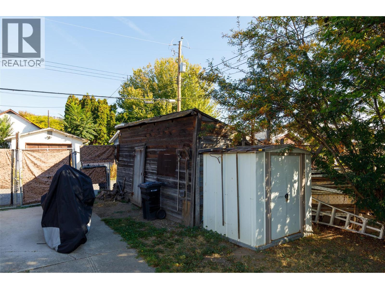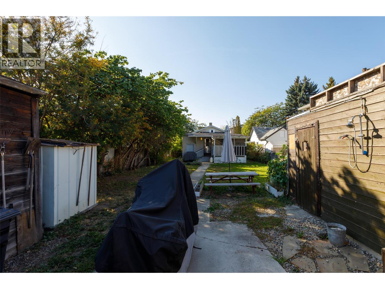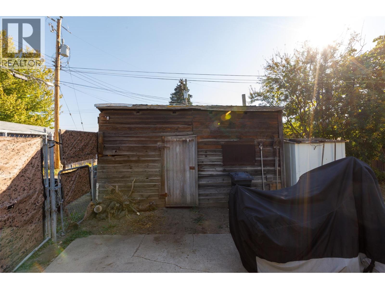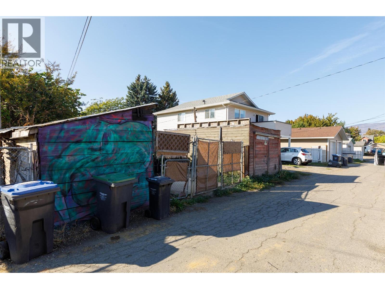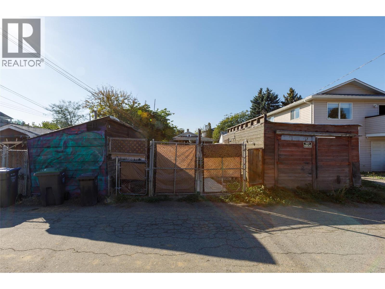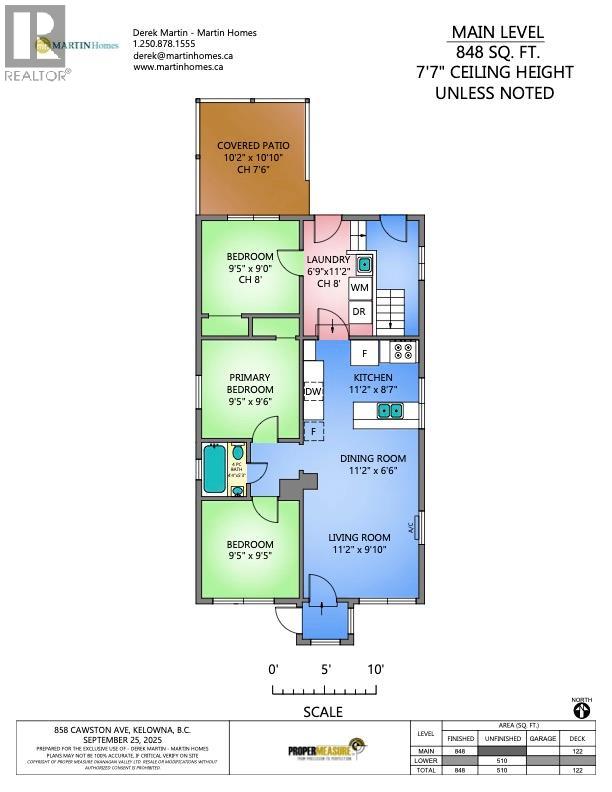Presented by Robert J. Iio Personal Real Estate Corporation — Team 110 RE/MAX Real Estate (Kamloops).
858 Cawston Avenue Kelowna, British Columbia V1Y 6Z7
$664,900
Affordable north end character home just a short walk to the beach, bars, restaurants and all the amenities downtown Kelowna has to offer! This 3 bedroom, 1 bath rancher-style home sits on a 40ft x 120ft MF1 lot with the paved multi-use pathway out front and lane access out back. Main-floor laundry, fully fenced yard front and rear, a covered deck and storage sheds, including the original chicken coop/coal storage shed form the 1950’s! Forced-air furnace heating and a 5’8” (approx.) crawl space with stair access for ample storage too. New power panel upgrade (2011), updated pex plumbing (2011), new sewer line and connection (2019), new water service line (2019), new hot water tank (2022) and more. There’s more to do so make this cute little home your starting point! (id:61048)
Property Details
| MLS® Number | 10364390 |
| Property Type | Single Family |
| Neigbourhood | Kelowna North |
Building
| Bathroom Total | 1 |
| Bedrooms Total | 3 |
| Appliances | Refrigerator, Dishwasher, Oven - Electric, Hood Fan |
| Architectural Style | Ranch |
| Basement Type | Crawl Space |
| Constructed Date | 1946 |
| Construction Style Attachment | Detached |
| Cooling Type | Wall Unit |
| Exterior Finish | Stucco |
| Fire Protection | Smoke Detector Only |
| Flooring Type | Laminate, Linoleum |
| Heating Type | Forced Air, See Remarks |
| Roof Material | Asphalt Shingle |
| Roof Style | Unknown |
| Stories Total | 1 |
| Size Interior | 848 Ft2 |
| Type | House |
| Utility Water | Municipal Water |
Parking
| Street |
Land
| Acreage | No |
| Fence Type | Chain Link, Fence |
| Sewer | Municipal Sewage System |
| Size Irregular | 0.13 |
| Size Total | 0.13 Ac|under 1 Acre |
| Size Total Text | 0.13 Ac|under 1 Acre |
Rooms
| Level | Type | Length | Width | Dimensions |
|---|---|---|---|---|
| Main Level | Bedroom | 9'5'' x 9'0'' | ||
| Main Level | Primary Bedroom | 9'5'' x 9'6'' | ||
| Main Level | 4pc Bathroom | 4'4'' x 5'3'' | ||
| Main Level | Bedroom | 9'5'' x 9'5'' | ||
| Main Level | Laundry Room | 6'9'' x 11'2'' | ||
| Main Level | Kitchen | 11'2'' x 8'7'' | ||
| Main Level | Dining Room | 11'2'' x 6'6'' | ||
| Main Level | Living Room | 11'2'' x 9'10'' |
https://www.realtor.ca/real-estate/28936236/858-cawston-avenue-kelowna-kelowna-north
Contact Us
Contact us for more information

Derek Martin
Personal Real Estate Corporation
www.facebook.com/martinhomeskelowna
www.linkedin.com/in/derek-martin-prec-09ba25a/
twitter.com/KelownaRealtors
www.instagram.com/martinhomes_remaxkelowna/
martinhomes.ca/about/
100 - 1553 Harvey Avenue
Kelowna, British Columbia V1Y 6G1
(250) 717-5000
(250) 861-8462
