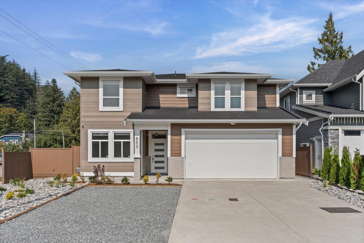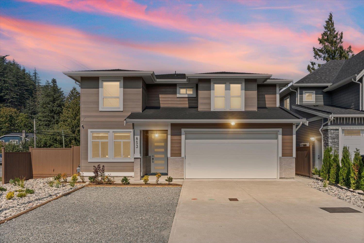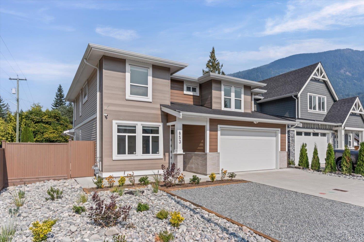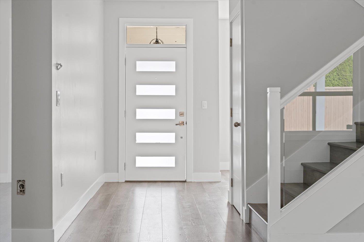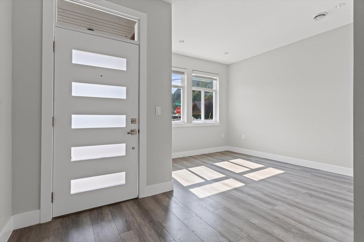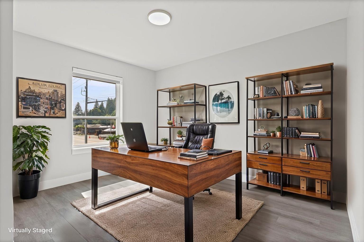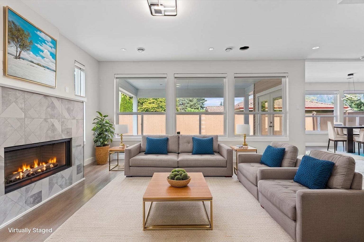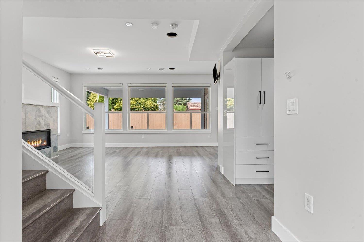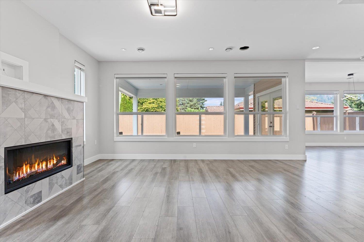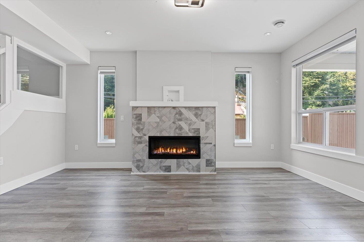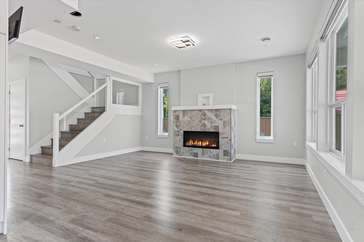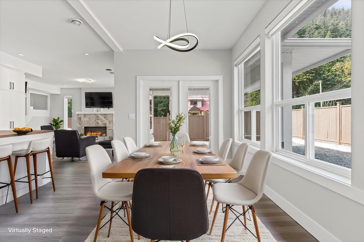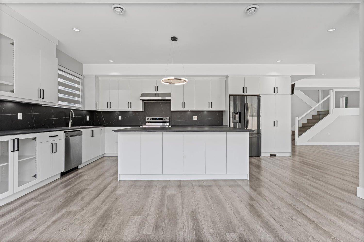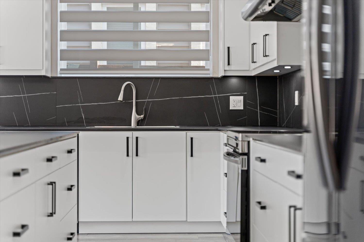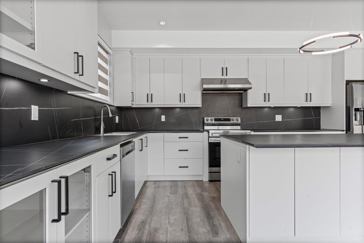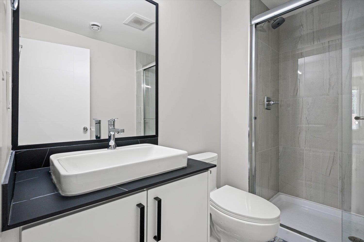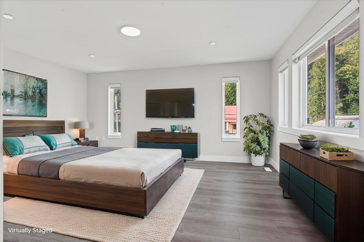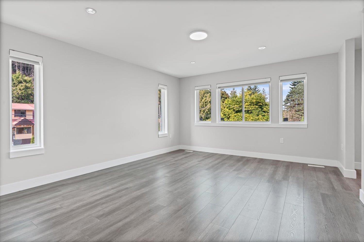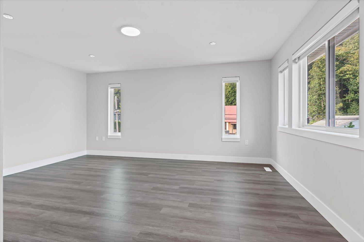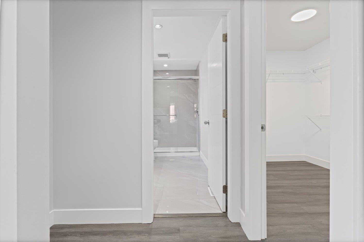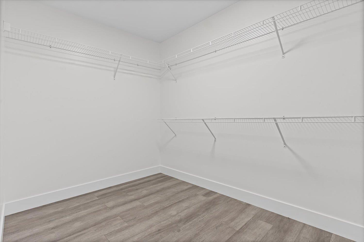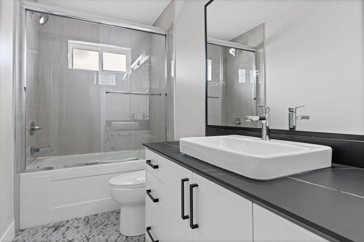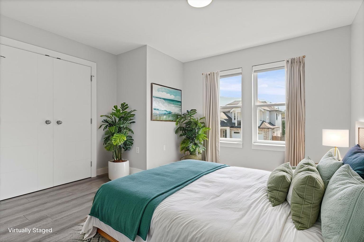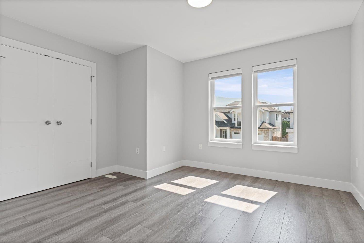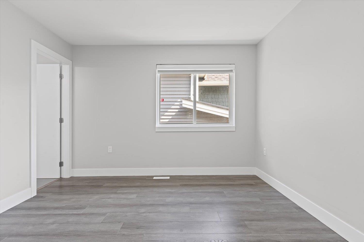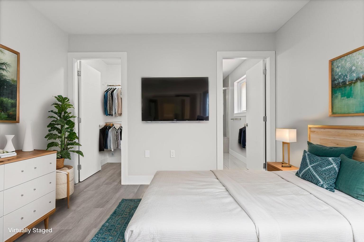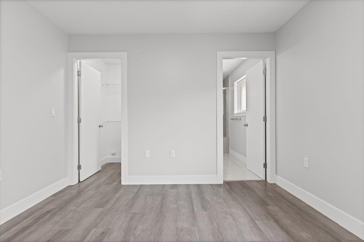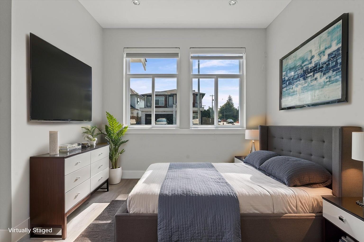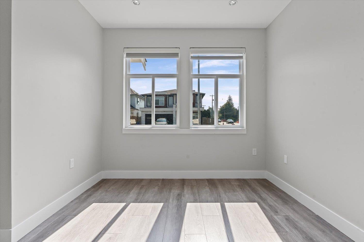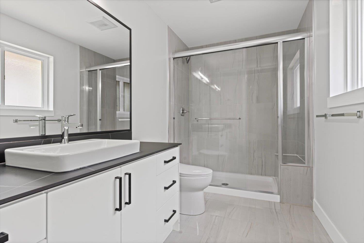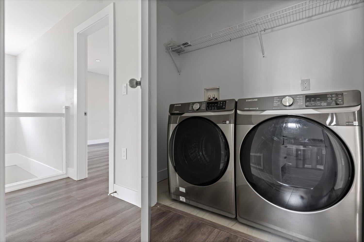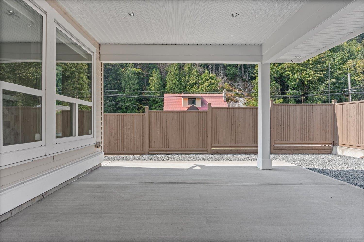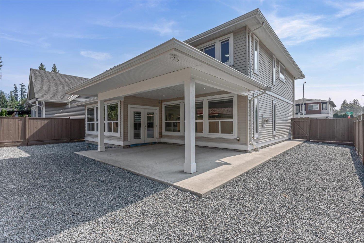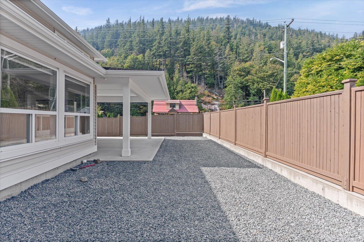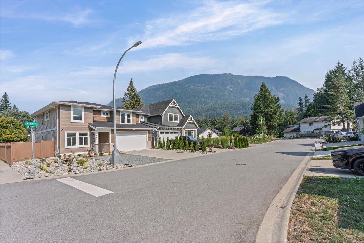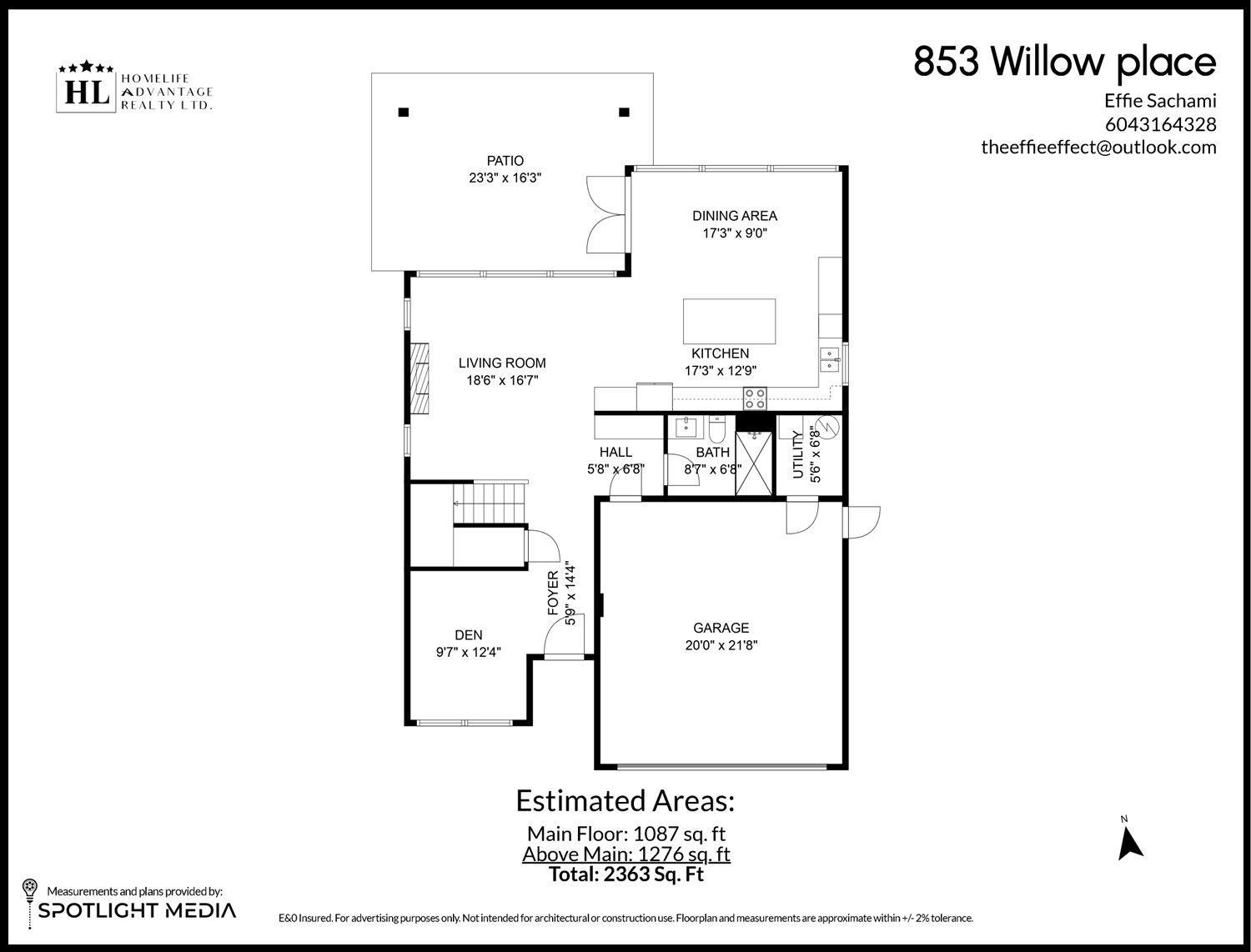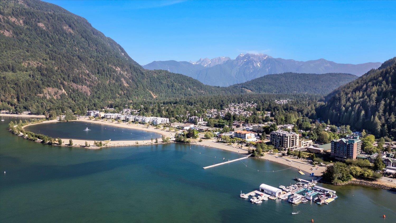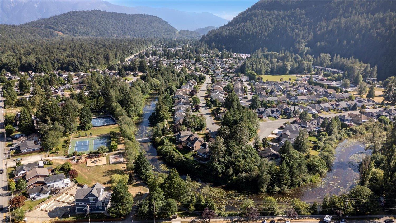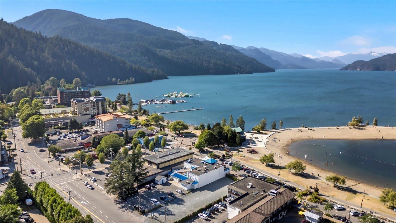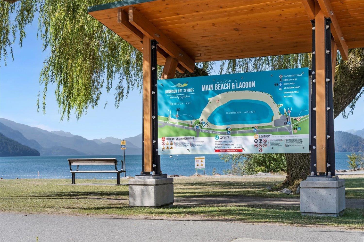Presented by Robert J. Iio Personal Real Estate Corporation — Team 110 RE/MAX Real Estate (Kamloops).
853 Willow Place, Harrison Hot Springs Harrison Hot Springs, British Columbia V0M 1K0
$959,900
Welcome to your new dream home! This exquisite 4-bedroom, 4-bath residence, built in 2021, features two luxurious primary suites, including one with an expansive 11x7 walk-in closet. Enjoy stylish modern finishes, a double garage wired for EV charging, roughed in security and an oversized driveway perfect for guests. The fully fenced yard boasts stunning mountain and tree views, creating a serene outdoor oasis. With just a 2k stroll to Harrison Lake, immerse yourself in nature while enjoying all the village amenities. This is your dream home"-schedule a showing today! (id:61048)
Property Details
| MLS® Number | R3046602 |
| Property Type | Single Family |
| View Type | Mountain View |
Building
| Bathroom Total | 4 |
| Bedrooms Total | 4 |
| Amenities | Fireplace(s) |
| Appliances | Washer, Dryer, Refrigerator, Stove, Dishwasher |
| Basement Type | None |
| Constructed Date | 2021 |
| Construction Style Attachment | Detached |
| Fireplace Present | Yes |
| Fireplace Total | 1 |
| Heating Fuel | Natural Gas |
| Heating Type | Forced Air |
| Stories Total | 2 |
| Size Interior | 2,363 Ft2 |
| Type | House |
Parking
| Garage | 2 |
Land
| Acreage | No |
| Size Depth | 81 Ft ,1 In |
| Size Frontage | 55 Ft ,4 In |
| Size Irregular | 4545 |
| Size Total | 4545 Sqft |
| Size Total Text | 4545 Sqft |
Rooms
| Level | Type | Length | Width | Dimensions |
|---|---|---|---|---|
| Above | Bedroom 2 | 13 ft ,1 in | Measurements not available x 13 ft ,1 in | |
| Above | Bedroom 3 | 13'0.0 x 12'1.0 | ||
| Above | Primary Bedroom | 13'7.0 x 16'7.0 | ||
| Above | Other | 10'9.0 x 6'9.0 | ||
| Above | Primary Bedroom | 10 ft ,9 in | 10 ft ,9 in x Measurements not available | |
| Above | Other | 4'8.0 x 5'2.0 | ||
| Above | Laundry Room | 9'6.0 x 3'7.0 | ||
| Main Level | Foyer | 5'9.0 x 14'4.0 | ||
| Main Level | Den | 9'7.0 x 12'4.0 | ||
| Main Level | Utility Room | 5'6.0 x 6'8.0 | ||
| Main Level | Kitchen | 17'3.0 x 12'9.0 | ||
| Main Level | Dining Room | 17'3.0 x 9'0.0 | ||
| Main Level | Living Room | 18'6.0 x 16'7.0 |
Contact Us
Contact us for more information

Effie Sachami
www.homelifeabbotsford.ca/
360 - 3033 Immel Street
Abbotsford, British Columbia V2S 6S2
(604) 859-3141
www.homelifeabbotsford.ca/
