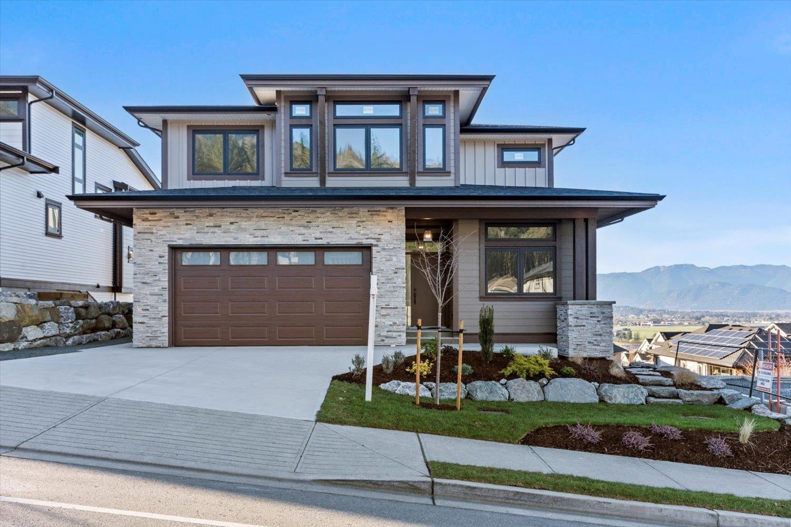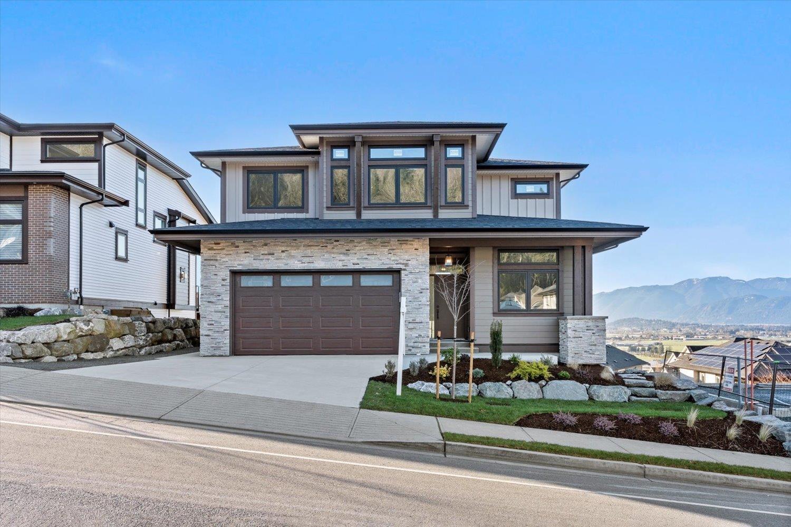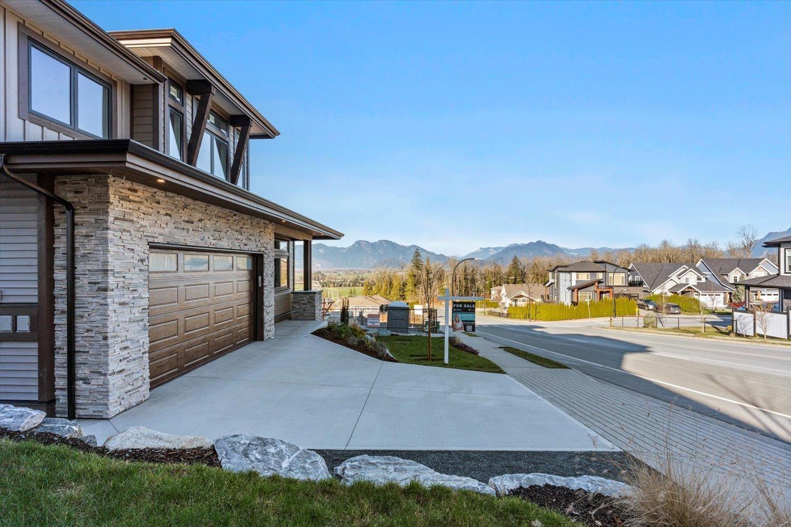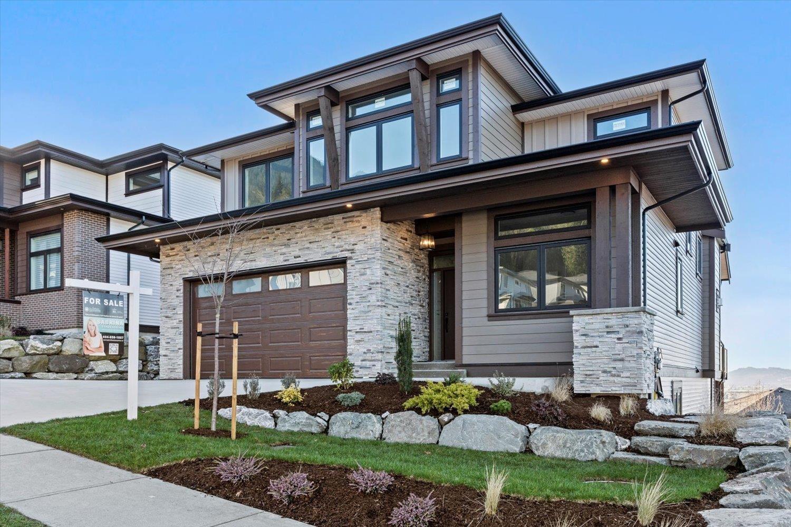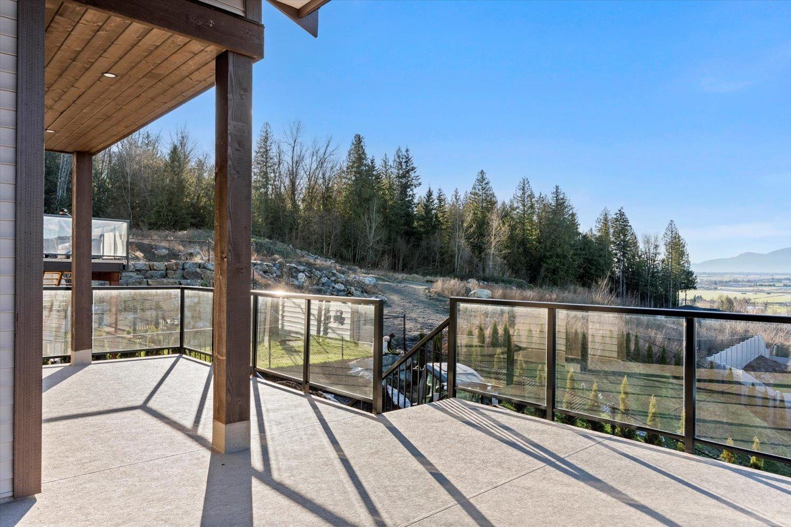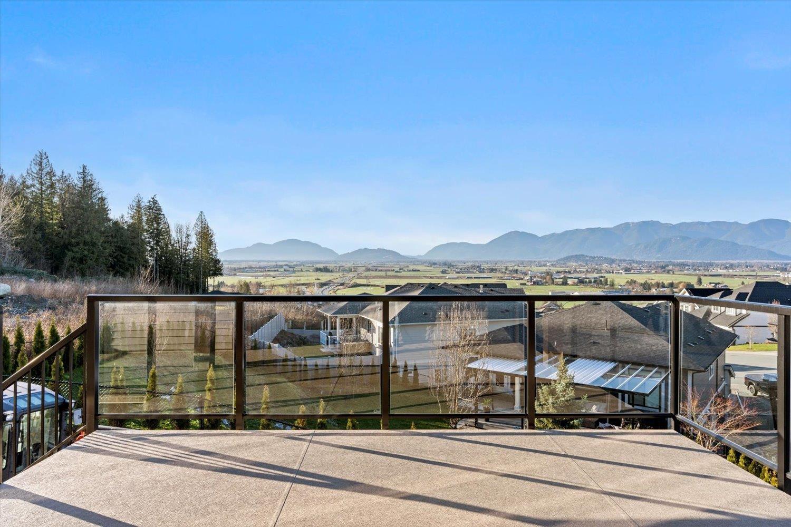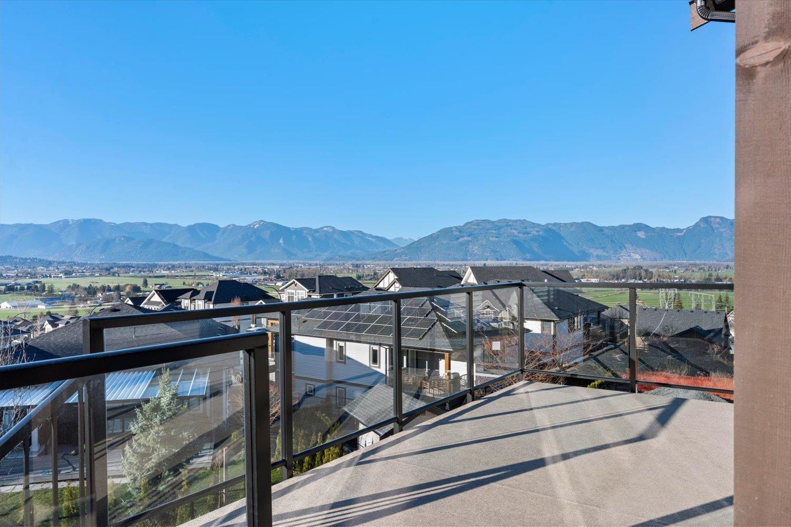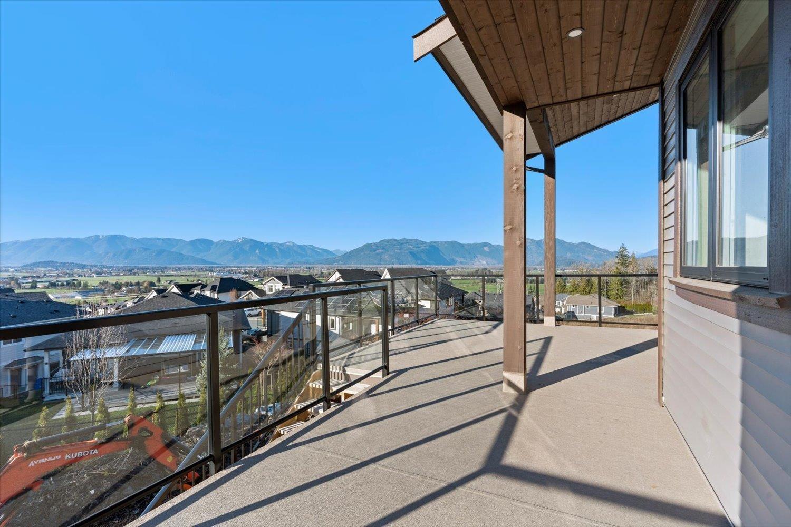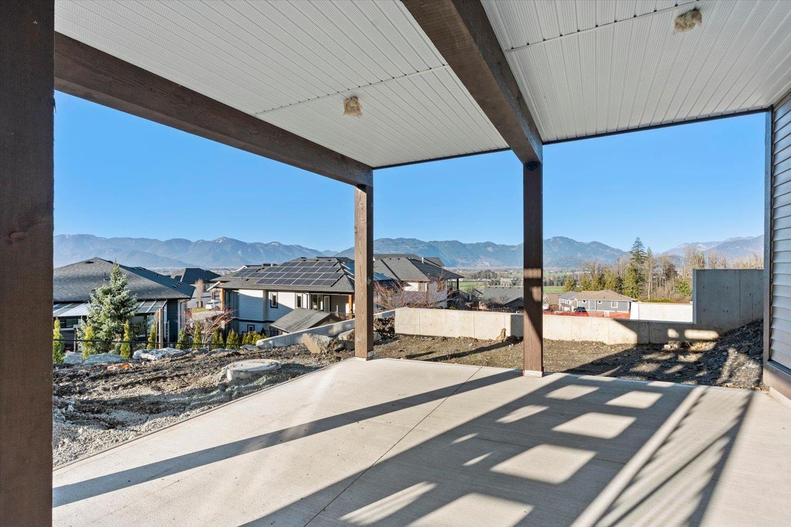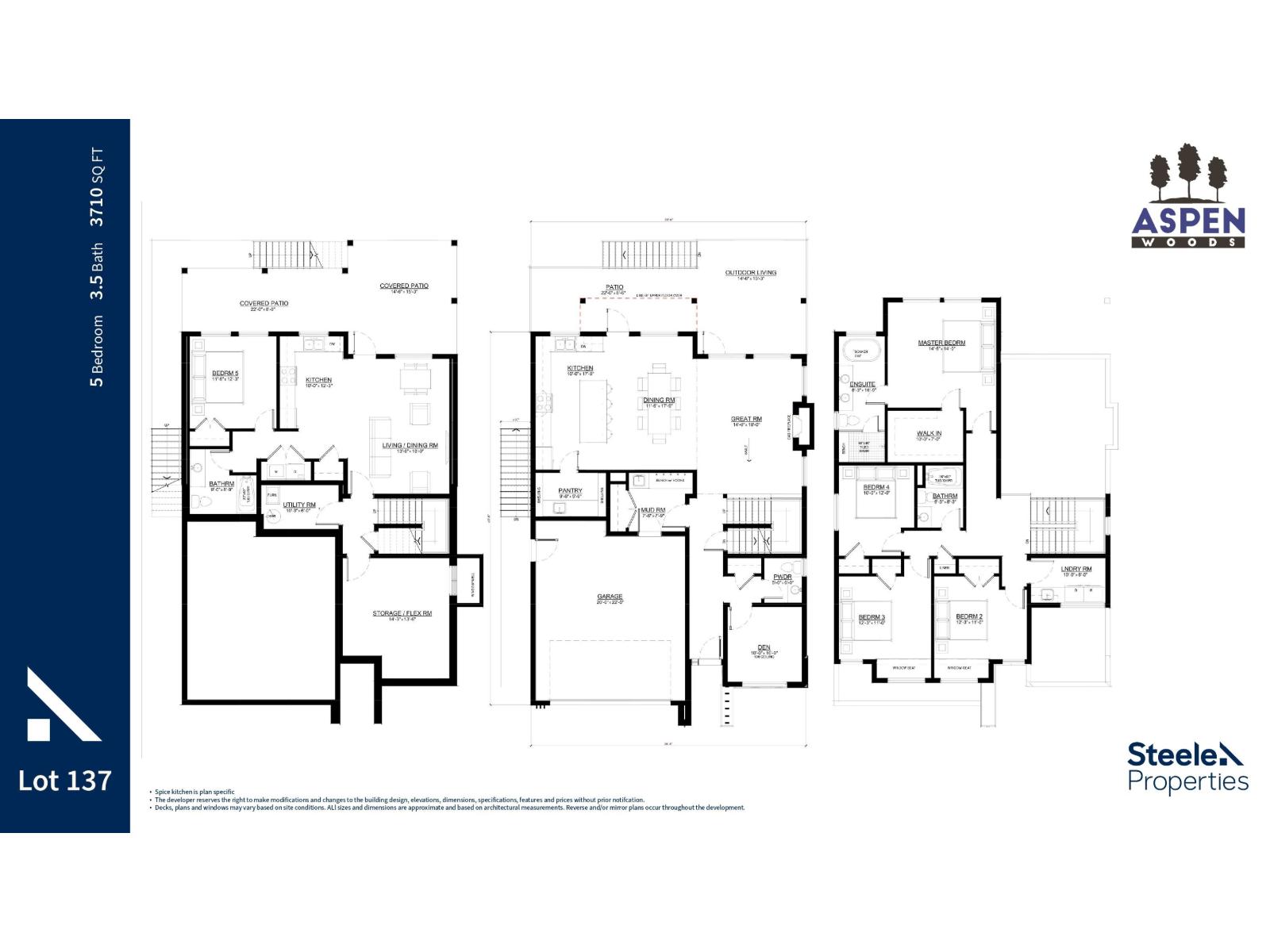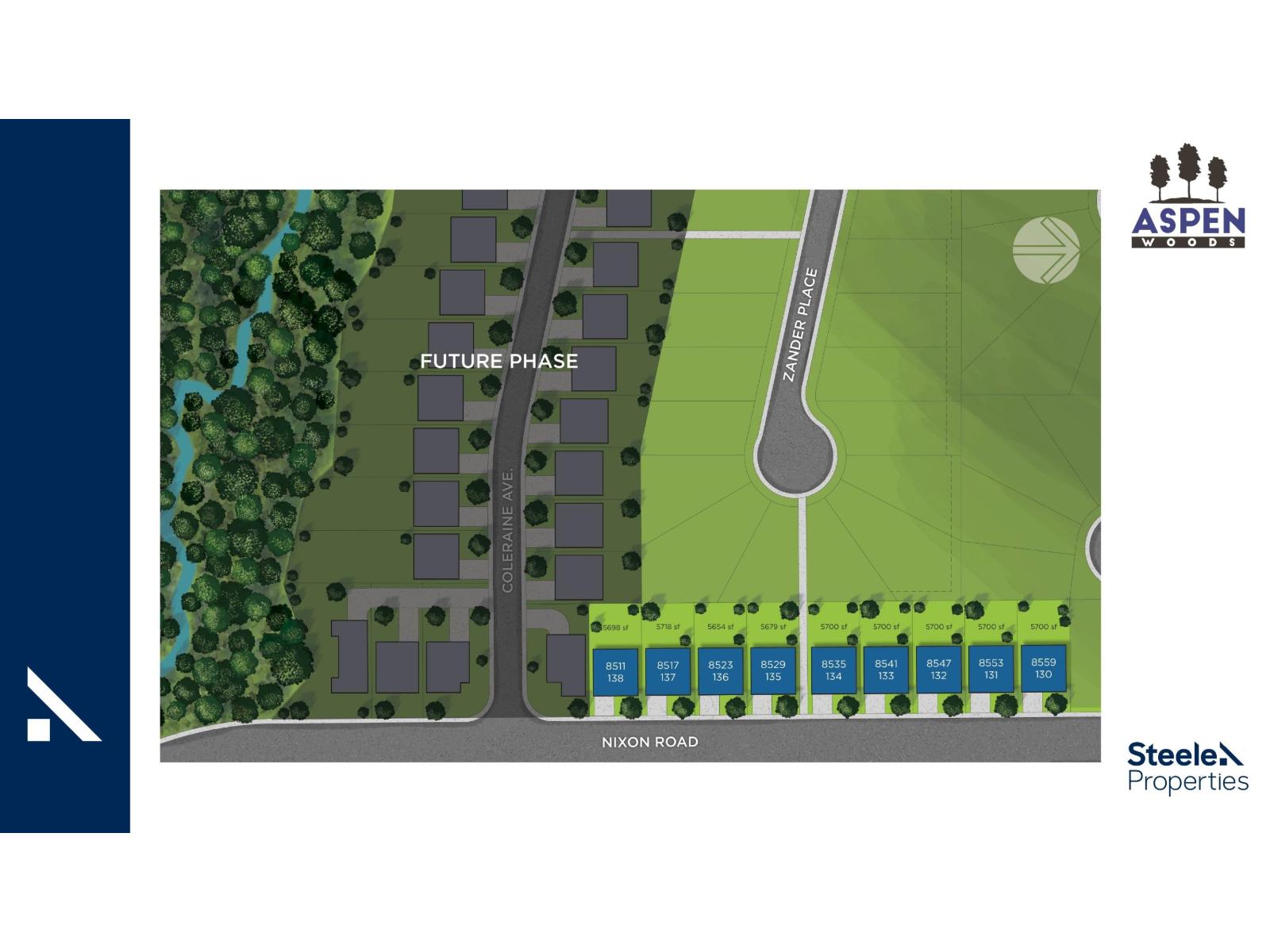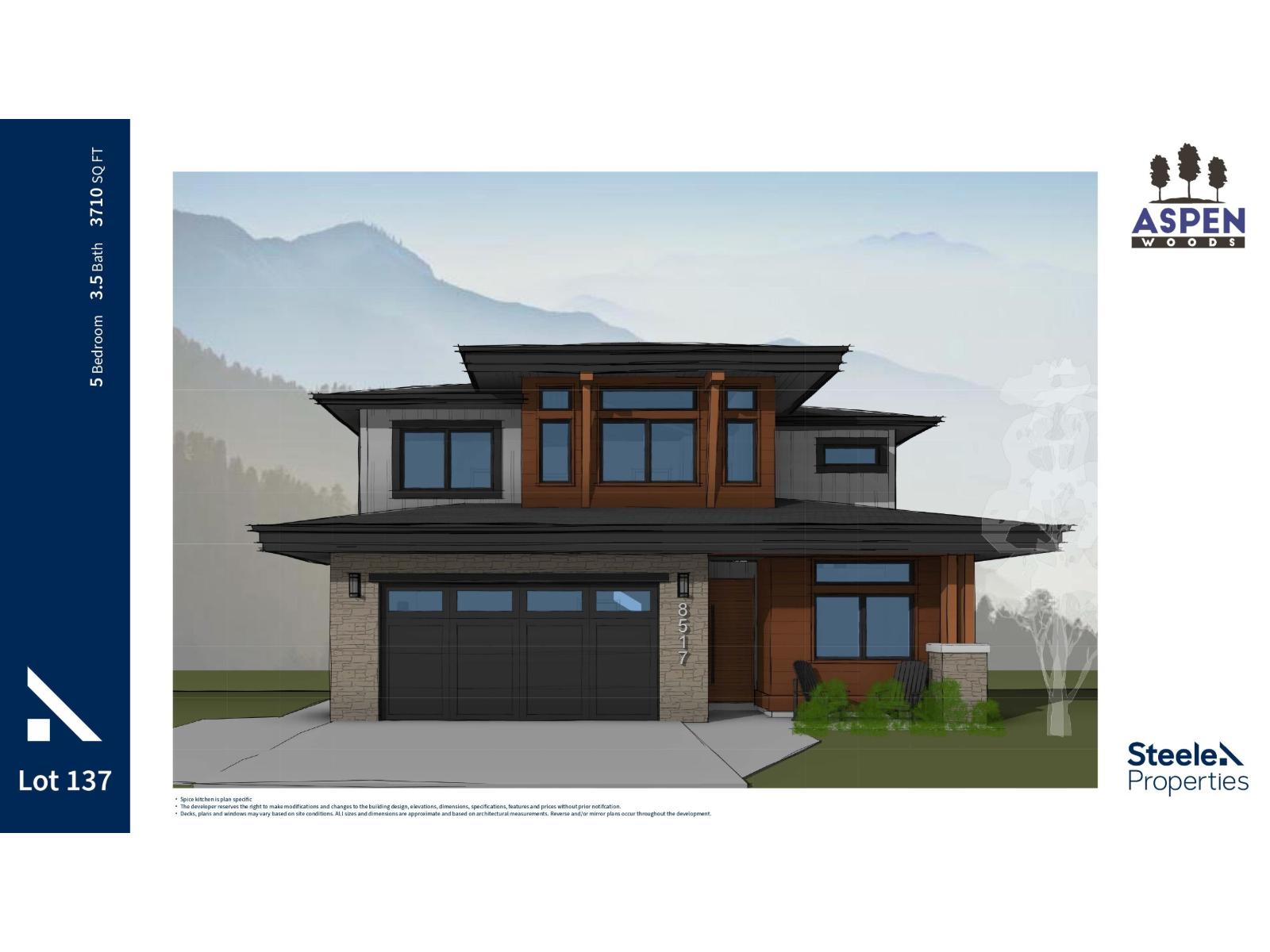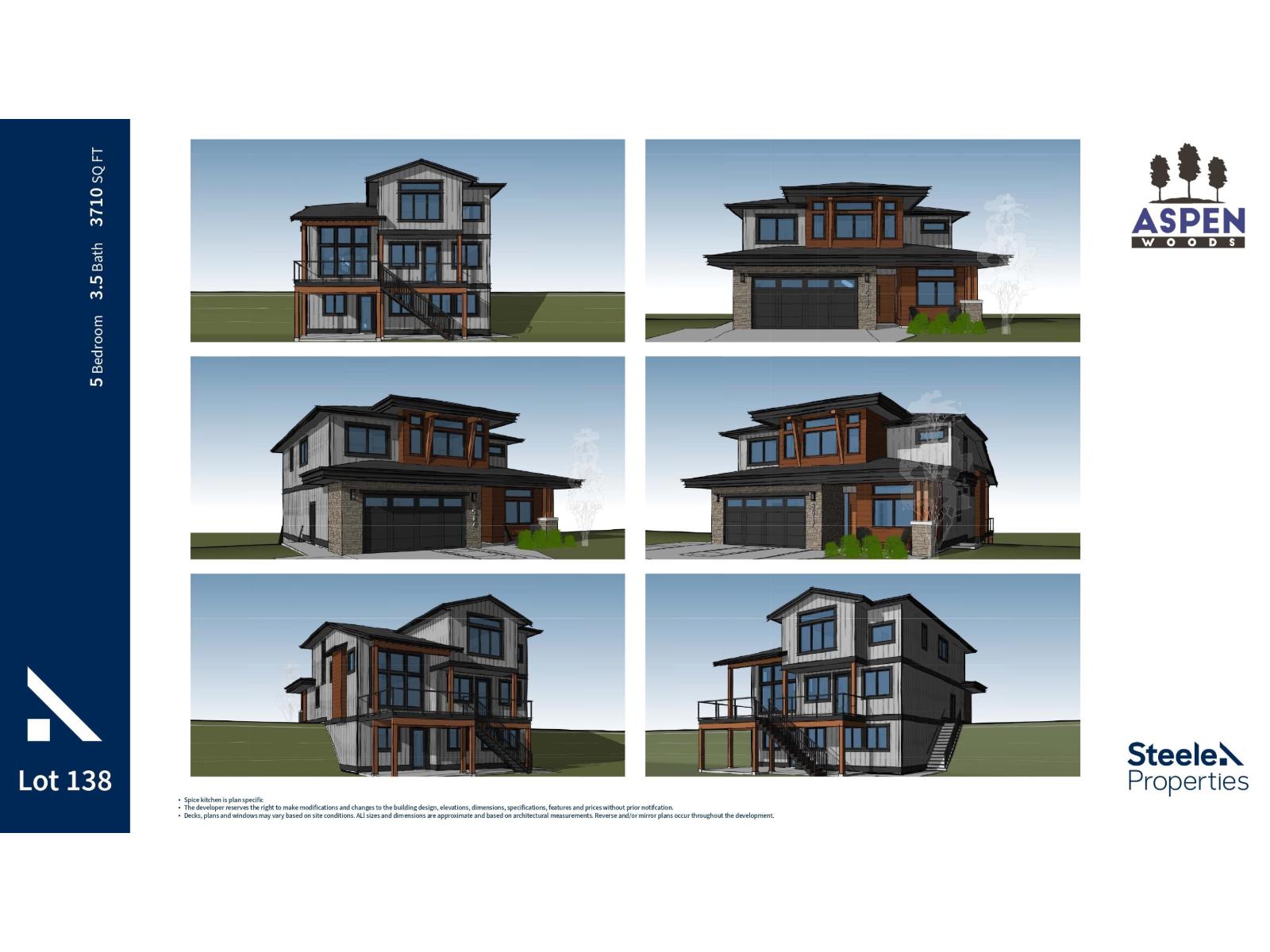Presented by Robert J. Iio Personal Real Estate Corporation — Team 110 RE/MAX Real Estate (Kamloops).
8517 Nixon Road, Eastern Hillsides Chilliwack, British Columbia V4Z 0C5
$1,348,800
Brand new 2-storey home w/ a suited walk-out basement, quality built by Steele Properties! This thoughtfully designed home sets the standard for energy efficiency. Featuring 4 spacious bdrms up, incl a beautiful primary suite w/ a huge W/I closet & 5pc ensuite, plus a bdrm level laundry room. The main floor offers an open-concept layout w/ vaulted ceilings in the great room, gourmet kitchen w/ high-end appliances, stone countertops, an awesome butler pantry, den w/ high ceilings & a mudroom w/ built in storage located off the 2-car garage. Bsmt has a bright 1-bedroom LEGAL suite w/ separate access & separate hydro meter, a large covered patio & extra rec space for upstairs occupants. Stunning views & outdoor living spaces complete this must-see home! * PREC - Personal Real Estate Corporation (id:61048)
Property Details
| MLS® Number | R3057171 |
| Property Type | Single Family |
| View Type | Mountain View, Valley View |
Building
| Bathroom Total | 4 |
| Bedrooms Total | 5 |
| Amenities | Laundry - In Suite |
| Appliances | Washer, Dryer, Refrigerator, Stove, Dishwasher |
| Basement Development | Finished |
| Basement Type | Full (finished) |
| Constructed Date | 2025 |
| Construction Style Attachment | Detached |
| Cooling Type | Central Air Conditioning |
| Fireplace Present | Yes |
| Fireplace Total | 1 |
| Heating Type | Forced Air, Heat Pump |
| Stories Total | 3 |
| Size Interior | 3,710 Ft2 |
| Type | House |
Parking
| Garage | 2 |
Land
| Acreage | No |
| Size Frontage | 53 Ft |
| Size Irregular | 5718 |
| Size Total | 5718 Sqft |
| Size Total Text | 5718 Sqft |
Rooms
| Level | Type | Length | Width | Dimensions |
|---|---|---|---|---|
| Above | Primary Bedroom | 14 ft ,5 in | 14 ft | 14 ft ,5 in x 14 ft |
| Above | Other | 10 ft | 7 ft | 10 ft x 7 ft |
| Above | Bedroom 2 | 12 ft ,2 in | 11 ft | 12 ft ,2 in x 11 ft |
| Above | Bedroom 3 | 12 ft ,2 in | 11 ft | 12 ft ,2 in x 11 ft |
| Above | Bedroom 4 | 10 ft | 12 ft | 10 ft x 12 ft |
| Above | Laundry Room | 10 ft | 6 ft | 10 ft x 6 ft |
| Main Level | Great Room | 14 ft | 18 ft | 14 ft x 18 ft |
| Main Level | Kitchen | 10 ft | 17 ft ,9 in | 10 ft x 17 ft ,9 in |
| Main Level | Dining Room | 11 ft ,5 in | 17 ft ,9 in | 11 ft ,5 in x 17 ft ,9 in |
| Main Level | Pantry | 9 ft ,5 in | 5 ft ,9 in | 9 ft ,5 in x 5 ft ,9 in |
| Main Level | Den | 10 ft | 10 ft | 10 ft x 10 ft |
| Main Level | Mud Room | 7 ft ,5 in | 7 ft ,9 in | 7 ft ,5 in x 7 ft ,9 in |
https://www.realtor.ca/real-estate/28974383/8517-nixon-road-eastern-hillsides-chilliwack
Contact Us
Contact us for more information

Sabrina Vandenbrink
PREC - The Sabrina vandenBrink Marketing System Network
chilliwackproperties.net/
201-5580 Vedder Rd
Chilliwack, British Columbia V2R 5P4
(604) 793-6598

Mark Steele
Personal Real Estate Corporation
(604) 795-2770
8387 Young Rd
Chilliwack, British Columbia V2P 4N8
(604) 795-2955
(800) 795-2955
(604) 795-2770
www.homelifeadvantage.com/
