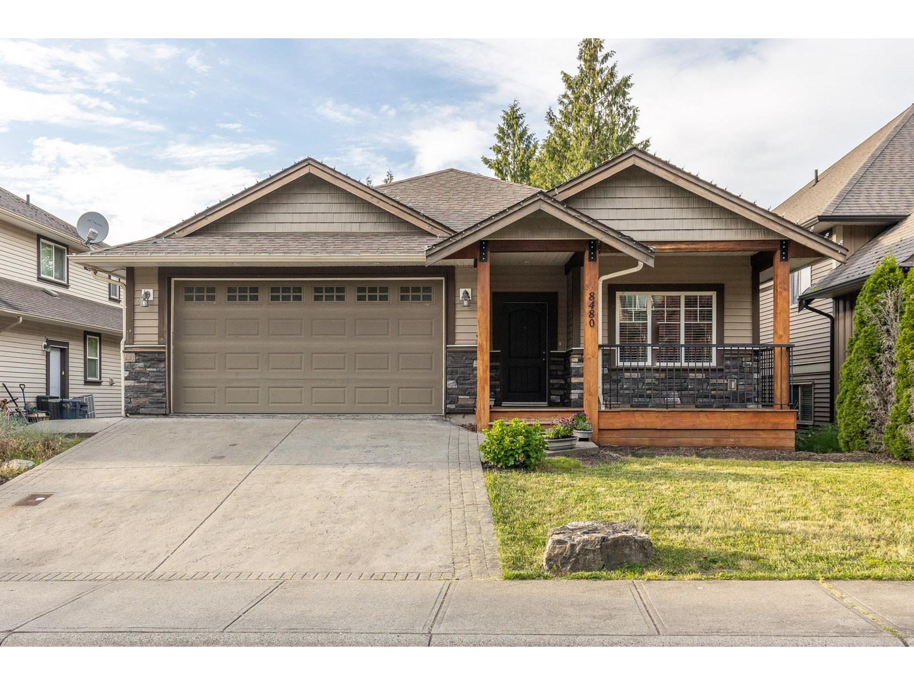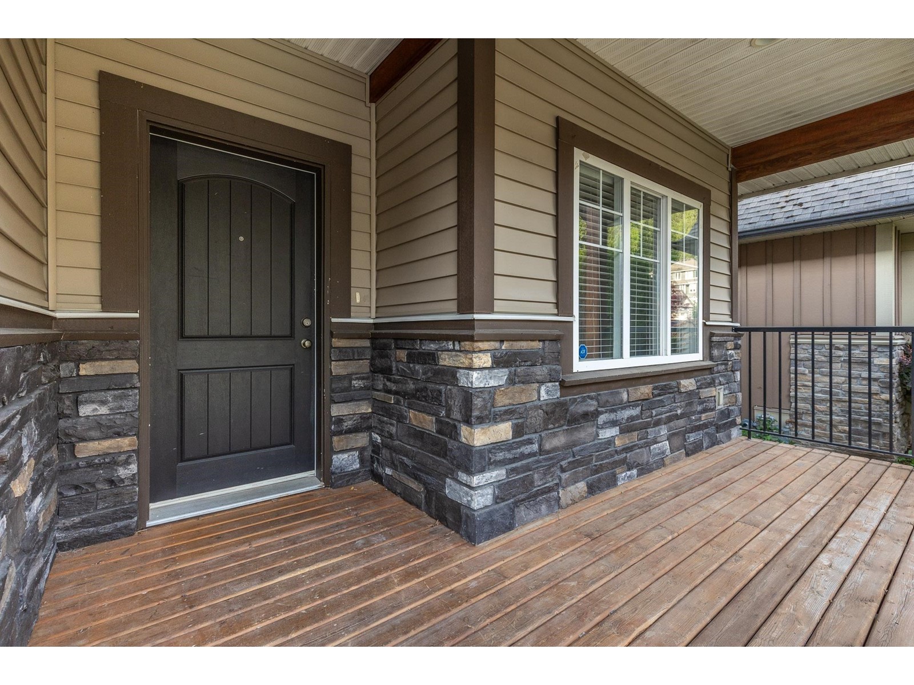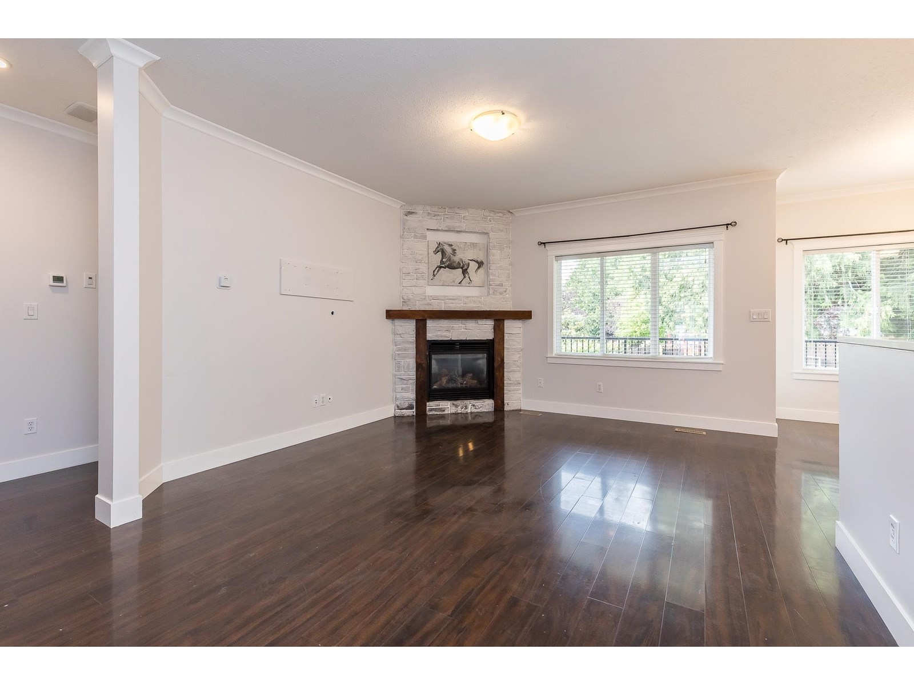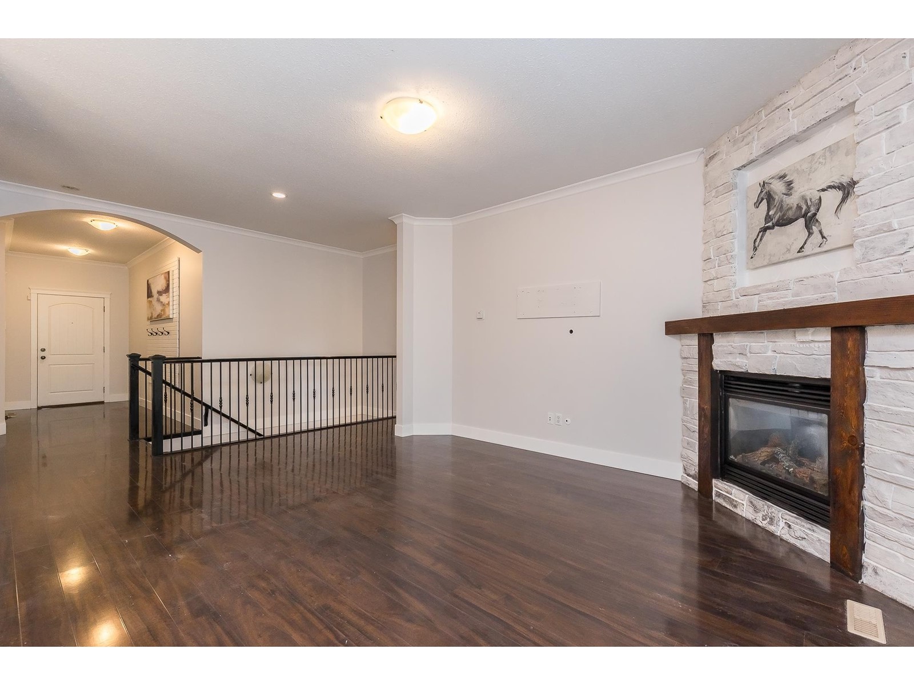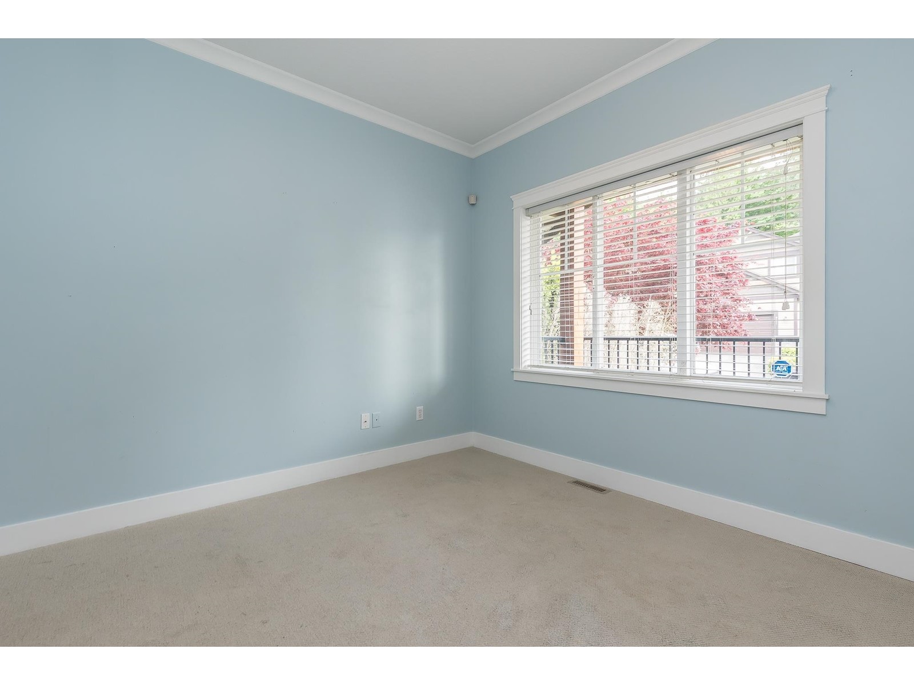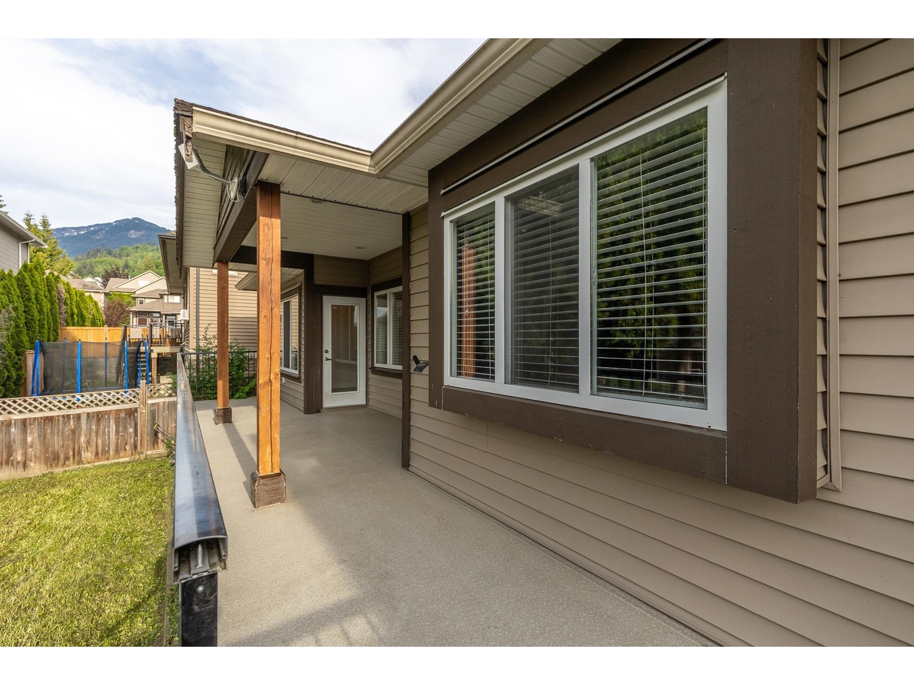8480 Bradshaw Place, Eastern Hillsides Chilliwack, British Columbia V4Z 0A7
$1,049,900
Welcome to your next home and live near the gateway to the rest of BC with close access to Hwy 1. This home is nestled in the quiet, safe and family oriented neighbourhood of Creekside Estates, where you can see and feel that everyone shares in pride of ownership. Falls Golf Club is close by. Well maintained 4 bed, 3 bath home comes with AC, gas fireplace and natural gas BBQ hook up on your private back deck overlooking a fenced backyard. And you will be impressed by the massive media/rec room built under suspended concrete slab. Enjoy the security of a mortgage helper with the 1 bed suite with separate entry. The home has been freshly painted and carpets have been professionally cleaned. All you have to do is move in. Fast completion is welcome. Enjoy your summer with peace of mind. (id:61048)
Open House
This property has open houses!
2:00 pm
Ends at:4:00 pm
Property Details
| MLS® Number | R2999524 |
| Property Type | Single Family |
| View Type | Mountain View |
Building
| Bathroom Total | 3 |
| Bedrooms Total | 4 |
| Appliances | Washer, Dryer, Refrigerator, Stove, Dishwasher |
| Basement Development | Finished |
| Basement Type | Unknown (finished) |
| Constructed Date | 2008 |
| Construction Style Attachment | Detached |
| Cooling Type | Central Air Conditioning |
| Fireplace Present | Yes |
| Fireplace Total | 1 |
| Heating Fuel | Natural Gas |
| Heating Type | Forced Air |
| Stories Total | 2 |
| Size Interior | 2,869 Ft2 |
| Type | House |
Parking
| Garage | 2 |
| Open |
Land
| Acreage | No |
| Size Depth | 90 Ft ,10 In |
| Size Frontage | 49 Ft ,4 In |
| Size Irregular | 4388 |
| Size Total | 4388 Sqft |
| Size Total Text | 4388 Sqft |
Rooms
| Level | Type | Length | Width | Dimensions |
|---|---|---|---|---|
| Lower Level | Bedroom 3 | 8 ft ,9 in | 19 ft ,1 in | 8 ft ,9 in x 19 ft ,1 in |
| Lower Level | Media | 18 ft ,8 in | 19 ft ,2 in | 18 ft ,8 in x 19 ft ,2 in |
| Lower Level | Living Room | 10 ft ,4 in | 12 ft ,6 in | 10 ft ,4 in x 12 ft ,6 in |
| Lower Level | Kitchen | 9 ft ,1 in | 8 ft ,2 in | 9 ft ,1 in x 8 ft ,2 in |
| Lower Level | Dining Room | 13 ft ,3 in | 8 ft ,1 in | 13 ft ,3 in x 8 ft ,1 in |
| Lower Level | Bedroom 4 | 10 ft ,4 in | 14 ft ,1 in | 10 ft ,4 in x 14 ft ,1 in |
| Main Level | Foyer | 5 ft ,9 in | 6 ft ,5 in | 5 ft ,9 in x 6 ft ,5 in |
| Main Level | Dining Room | 9 ft ,7 in | 11 ft ,3 in | 9 ft ,7 in x 11 ft ,3 in |
| Main Level | Living Room | 13 ft ,3 in | 18 ft ,1 in | 13 ft ,3 in x 18 ft ,1 in |
| Main Level | Kitchen | 9 ft ,3 in | 12 ft ,6 in | 9 ft ,3 in x 12 ft ,6 in |
| Main Level | Primary Bedroom | 13 ft ,7 in | 12 ft ,8 in | 13 ft ,7 in x 12 ft ,8 in |
| Main Level | Bedroom 2 | 9 ft ,1 in | 11 ft | 9 ft ,1 in x 11 ft |
| Main Level | Laundry Room | 6 ft ,6 in | 5 ft ,8 in | 6 ft ,6 in x 5 ft ,8 in |
| Main Level | Steam Room | 5 ft ,1 in | 5 ft ,1 in | 5 ft ,1 in x 5 ft ,1 in |
https://www.realtor.ca/real-estate/28274916/8480-bradshaw-place-eastern-hillsides-chilliwack
Contact Us
Contact us for more information
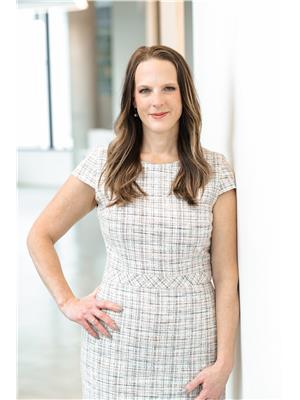
Andrea Inglis
Tamara Baltic & Associates
www.andreainglis.com/
103 - 20353 64 Avenue
Langley, British Columbia V2Y 1N5
(604) 492-5000
stonehausrealty.ca/
