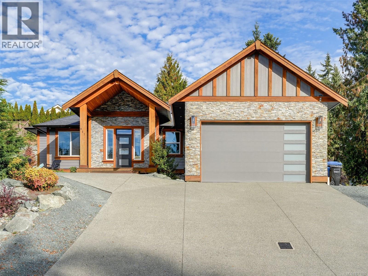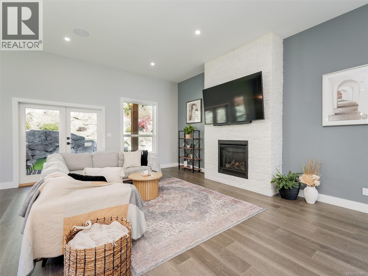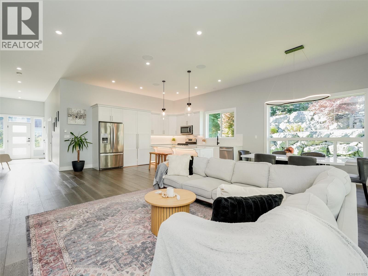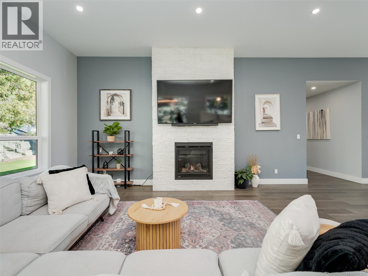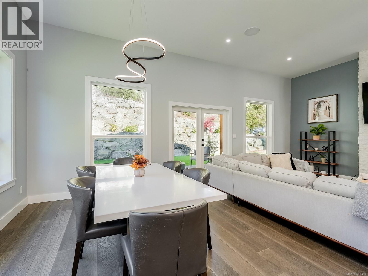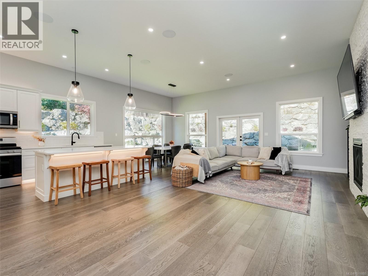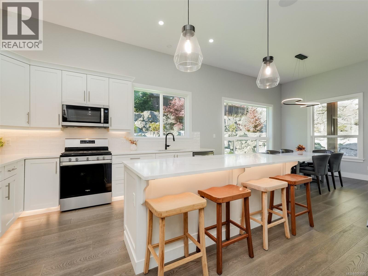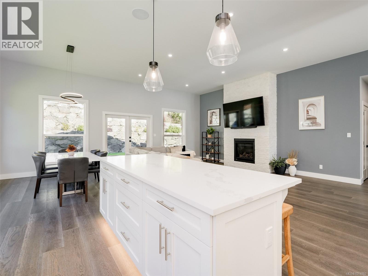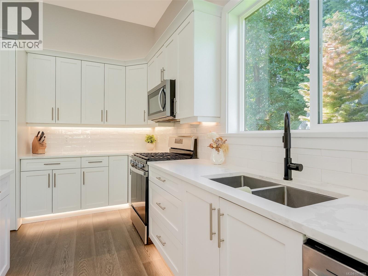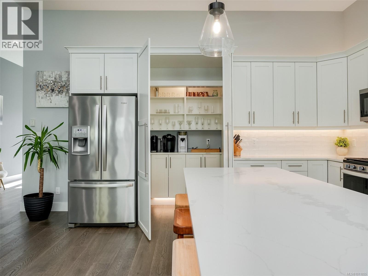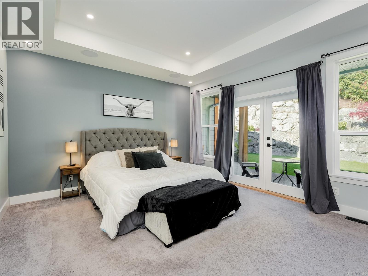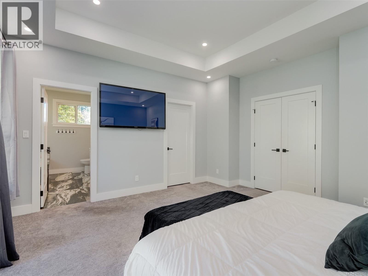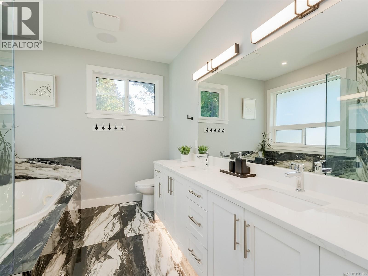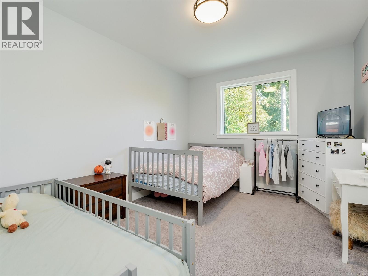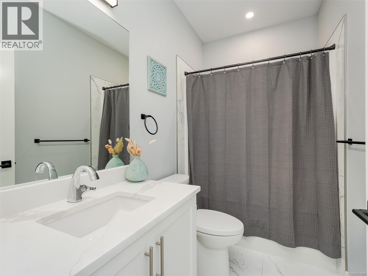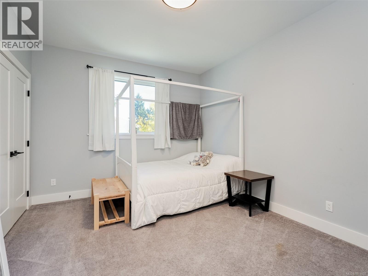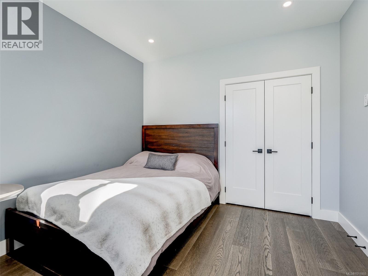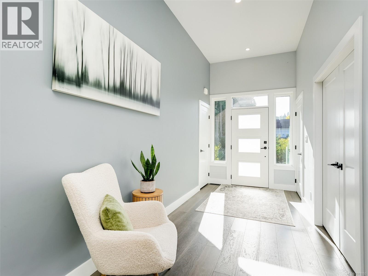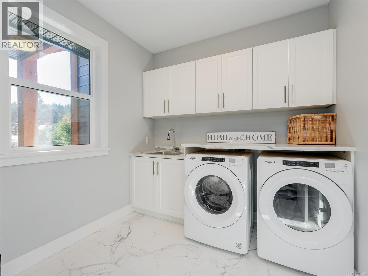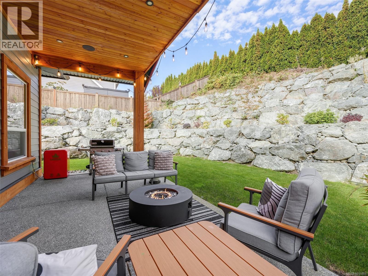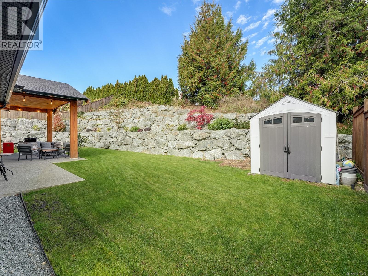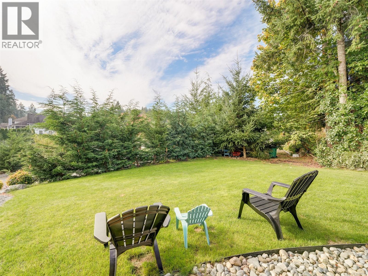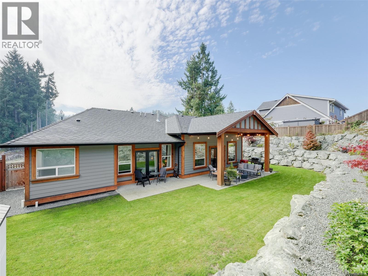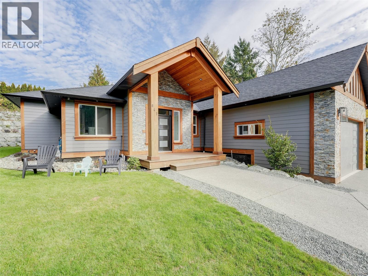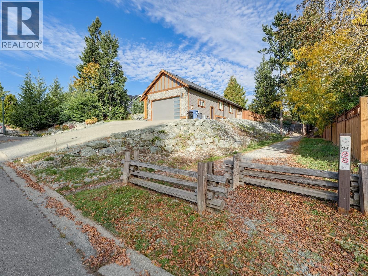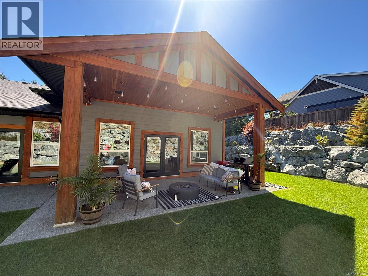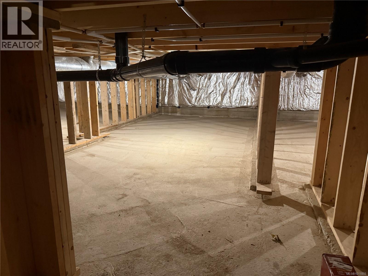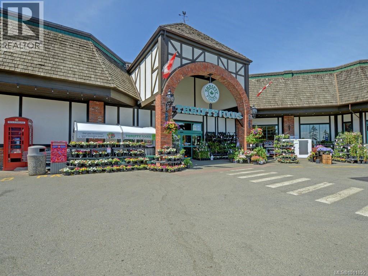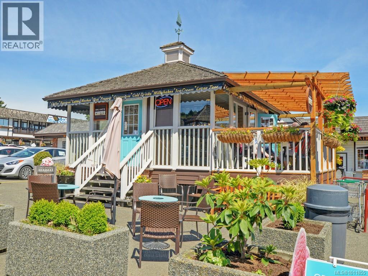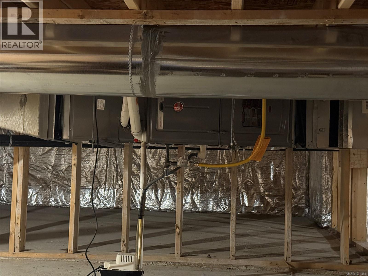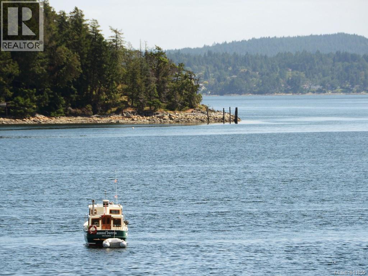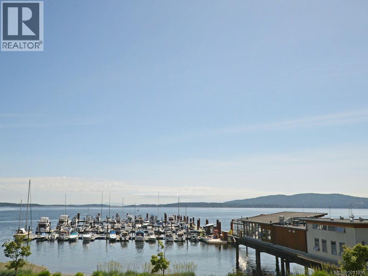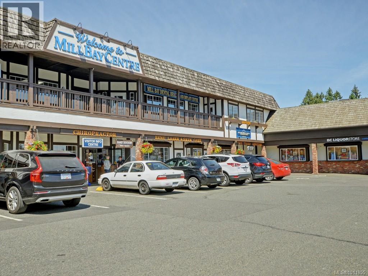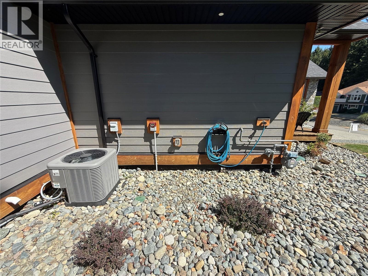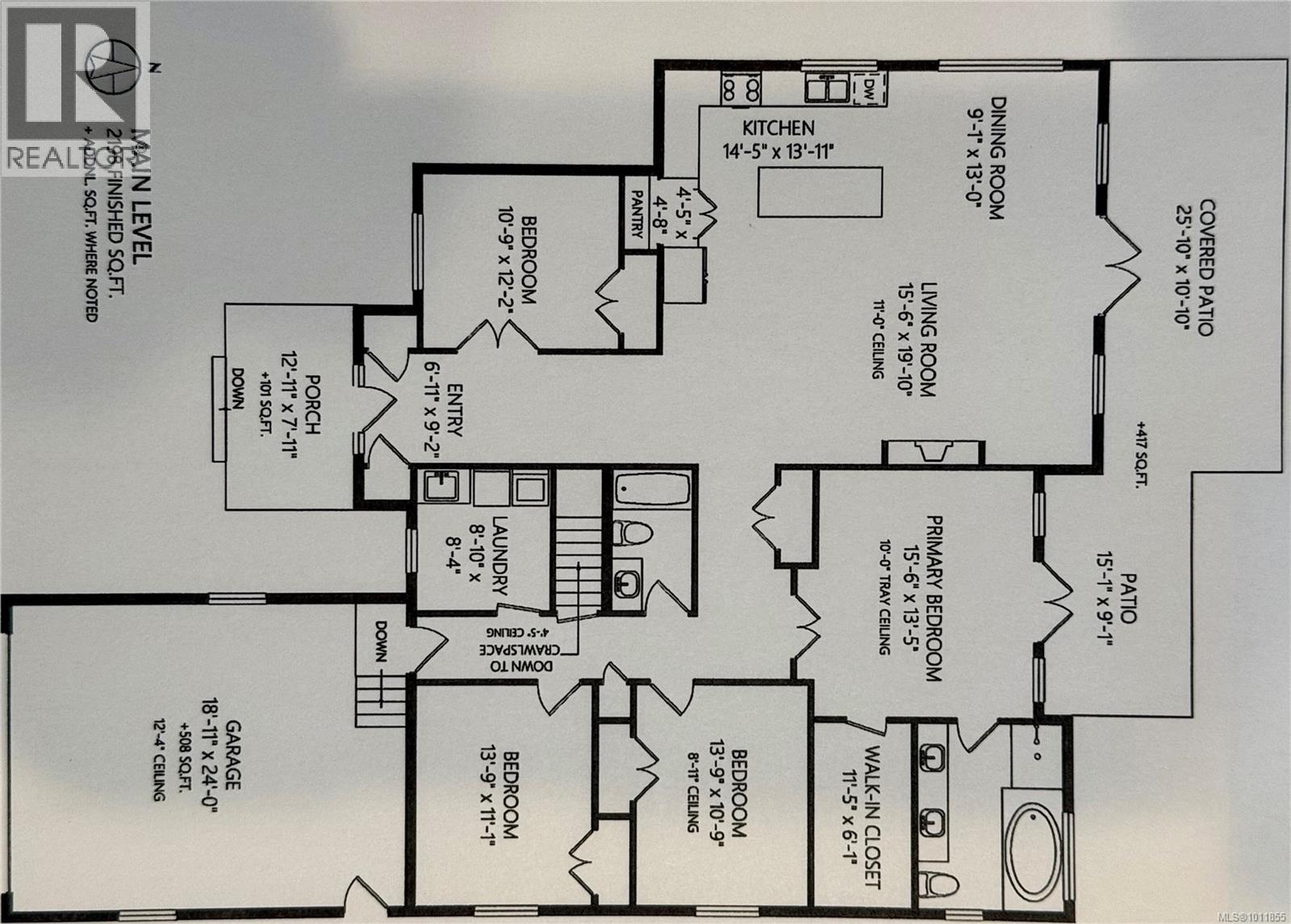Presented by Robert J. Iio Personal Real Estate Corporation — Team 110 RE/MAX Real Estate (Kamloops).
847 Bucktail Rd Mill Bay, British Columbia V0R 2P1
$1,090,000Maintenance,
$12 Monthly
Maintenance,
$12 MonthlyONE LEVEL LIVING IN THE POPULAR MILL SPRINGS NEIGHBOURHOOD OF MILL BAY. THIS 2022 BUILT HOME RESTS ON A PRIVATE 0.32 ACRE LOT AND OFFERS TREMENDOUS VALUE! Close to the Marina / Boat Launch, Shopping Centre, Brentwood College, Bridgemans Bistro and the Brentwood Ferry. This Craftsman Style House features: High 11-ft ceiling, great room concept living with large Island Kitchen, Butler's Pantry, Natural Gas Fireplace, over-size double car garage, Heat Pump / Air-Conditioning, covered patio for year-round outdoor living and a private backyard that is ideal for children and pets. Just 40 Km North of Victoria, this special property radiates pride and is sure to impress. (id:61048)
Property Details
| MLS® Number | 1011855 |
| Property Type | Single Family |
| Neigbourhood | Mill Bay |
| Community Features | Pets Allowed With Restrictions, Family Oriented |
| Features | Other |
| Parking Space Total | 6 |
| Plan | Vis4795 |
Building
| Bathroom Total | 2 |
| Bedrooms Total | 4 |
| Constructed Date | 2022 |
| Cooling Type | Air Conditioned |
| Fireplace Present | Yes |
| Fireplace Total | 1 |
| Heating Fuel | Natural Gas |
| Heating Type | Forced Air |
| Size Interior | 2,706 Ft2 |
| Total Finished Area | 2198 Sqft |
| Type | House |
Land
| Access Type | Road Access |
| Acreage | No |
| Size Irregular | 13778 |
| Size Total | 13778 Sqft |
| Size Total Text | 13778 Sqft |
| Zoning Type | Residential |
Rooms
| Level | Type | Length | Width | Dimensions |
|---|---|---|---|---|
| Main Level | Ensuite | 5-Piece | ||
| Main Level | Primary Bedroom | 14 ft | 16 ft | 14 ft x 16 ft |
| Main Level | Bedroom | 11 ft | 14 ft | 11 ft x 14 ft |
| Main Level | Bedroom | 11 ft | 14 ft | 11 ft x 14 ft |
| Main Level | Bathroom | 4-Piece | ||
| Main Level | Laundry Room | 8 ft | 9 ft | 8 ft x 9 ft |
| Main Level | Great Room | 25 ft | 27 ft | 25 ft x 27 ft |
| Main Level | Kitchen | 10 ft | 15 ft | 10 ft x 15 ft |
| Main Level | Bedroom | 11 ft | 12 ft | 11 ft x 12 ft |
| Main Level | Entrance | 7 ft | 19 ft | 7 ft x 19 ft |
https://www.realtor.ca/real-estate/28769095/847-bucktail-rd-mill-bay-mill-bay
Contact Us
Contact us for more information

Jason Leslie
Personal Real Estate Corporation
www.realestatevi.ca/
202-3440 Douglas St
Victoria, British Columbia V8Z 3L5
(250) 386-8875
