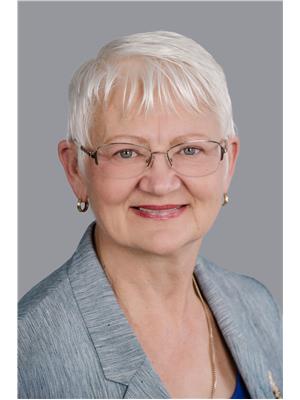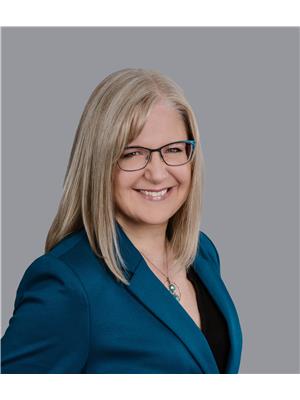840 Gilmour Place Kamloops, British Columbia V1S 1P2
$974,900
Elegant Family Home in Prestigious Aberdeen Cul-de-Sac Tucked away in one of Aberdeen’s most sought-after cul-de-sacs, this elegant family home offers comfort, space, and sophistication. With impressive curb appeal, abundant parking, and a stunning, fully fenced park-like yard, this property is a true oasis — complete with a private hot tub and plenty of room for family fun. Step into the grand foyer featuring a custom stairlift (removable if desired), leading to the upper level where you’ll find four generous bedrooms and a main bath with relaxing jetted tub. The spacious primary suite enjoys its own private balcony with a beautiful view and a 4-piece ensuite. Ideal for entertaining, the formal living room showcases hardwood floors and California shutters, flowing seamlessly into the bright dining room. The well-appointed kitchen features granite counters, all appliances, and a sunny breakfast nook with lovely views. Just steps down is the cozy family room with gas fireplace and direct access to the BBQ deck and expansive backyard. A practical main floor laundry room doubles as a mudroom with direct access to the double garage. The daylight walk-out basement is fully finished, with a 5th bedroom, 3 pc bath, and a spacious rec room that opens to a large patio and the private hot tub area — perfect for extended family. Home features U/G Spklers, C/Air, new H/W tank, and updated furnace and roof. A truly special home in a prime location — ready to welcome its next family. (id:61048)
Property Details
| MLS® Number | 10356142 |
| Property Type | Single Family |
| Neigbourhood | Aberdeen |
| Parking Space Total | 4 |
Building
| Bathroom Total | 4 |
| Bedrooms Total | 5 |
| Appliances | Range, Refrigerator, Dishwasher, Freezer, Washer & Dryer |
| Basement Type | Full |
| Constructed Date | 1988 |
| Construction Style Attachment | Detached |
| Cooling Type | Central Air Conditioning |
| Fireplace Fuel | Electric,gas |
| Fireplace Present | Yes |
| Fireplace Type | Unknown,unknown |
| Heating Type | Forced Air, See Remarks |
| Roof Material | Asphalt Shingle |
| Roof Style | Unknown |
| Stories Total | 3 |
| Size Interior | 3,294 Ft2 |
| Type | House |
| Utility Water | Municipal Water |
Parking
| See Remarks | |
| Attached Garage | 2 |
| R V |
Land
| Acreage | No |
| Sewer | Municipal Sewage System |
| Size Irregular | 0.23 |
| Size Total | 0.23 Ac|under 1 Acre |
| Size Total Text | 0.23 Ac|under 1 Acre |
| Zoning Type | Unknown |
Rooms
| Level | Type | Length | Width | Dimensions |
|---|---|---|---|---|
| Second Level | 4pc Bathroom | Measurements not available | ||
| Second Level | Bedroom | 15'9'' x 11'9'' | ||
| Second Level | Bedroom | 13'9'' x 9'3'' | ||
| Second Level | Bedroom | 10'5'' x 11' | ||
| Second Level | 4pc Ensuite Bath | Measurements not available | ||
| Second Level | Primary Bedroom | 13'3'' x 12'2'' | ||
| Basement | Recreation Room | 13' x 38'9'' | ||
| Basement | 3pc Bathroom | Measurements not available | ||
| Basement | Storage | 9'2'' x 15'8'' | ||
| Basement | Bedroom | 12'4'' x 12'5'' | ||
| Main Level | Laundry Room | 9'6'' x 6'3'' | ||
| Main Level | 3pc Bathroom | Measurements not available | ||
| Main Level | Foyer | 8' x 10'9'' | ||
| Main Level | Living Room | 16' x 13' | ||
| Main Level | Dining Room | 10'7'' x 11' | ||
| Main Level | Kitchen | 13' x 18' | ||
| Main Level | Family Room | 13'4'' x 13'2'' |
https://www.realtor.ca/real-estate/28612708/840-gilmour-place-kamloops-aberdeen
Contact Us
Contact us for more information

Linda Turner
Personal Real Estate Corporation
lindaturnerprec@gmail.com/
www.facebook.com/LindaTurnerPersonalRealEstateCorporation
258 Seymour Street
Kamloops, British Columbia V2C 2E5
(250) 374-3331
(250) 828-9544
www.remaxkamloops.ca/

Kristy Janota
www.lindaturner.bc.ca/
www.facebook.com/KristyJanotaRealEstate
www.facebook.com/KristyJanotaRealEstate
258 Seymour Street
Kamloops, British Columbia V2C 2E5
(250) 374-3331
(250) 828-9544
www.remaxkamloops.ca/

















































