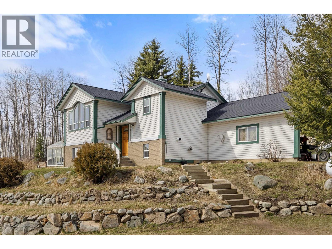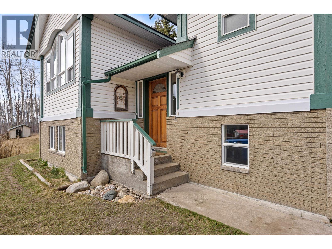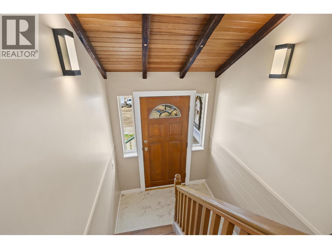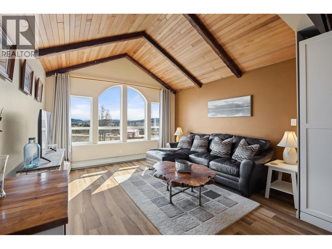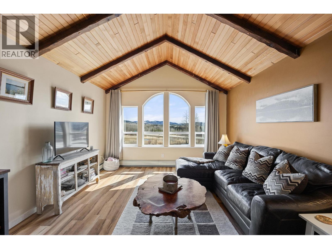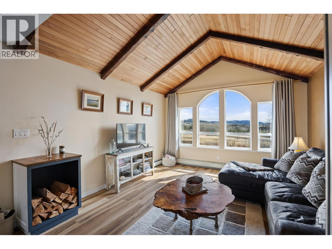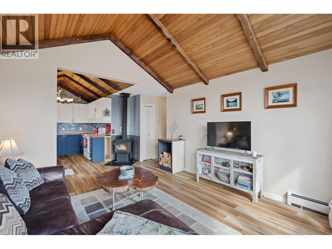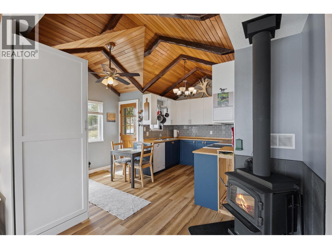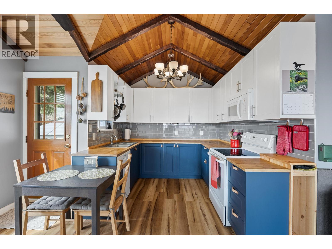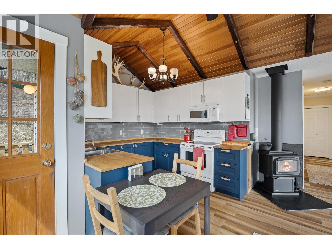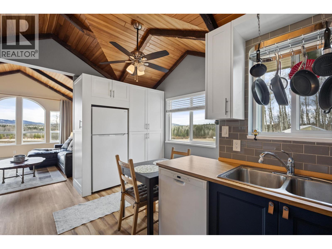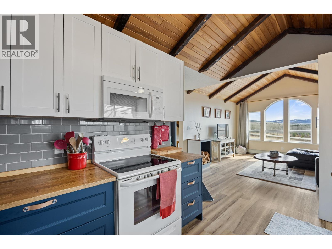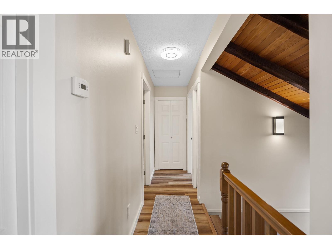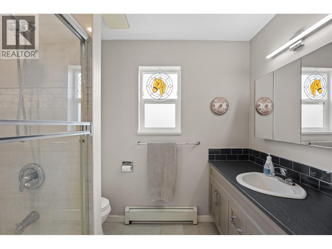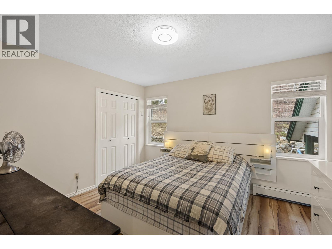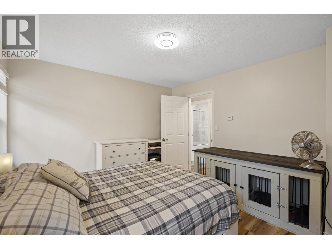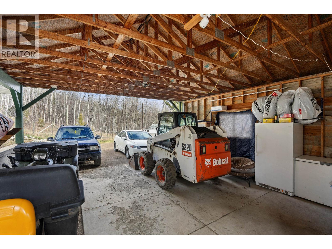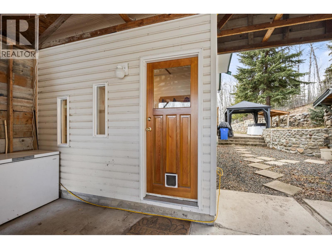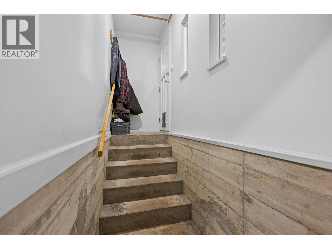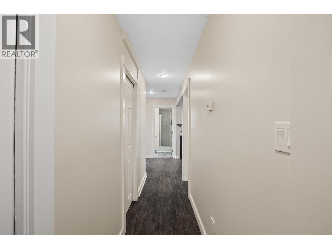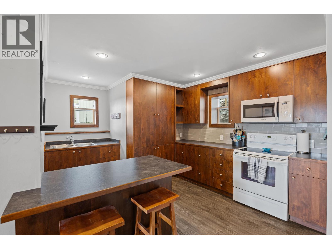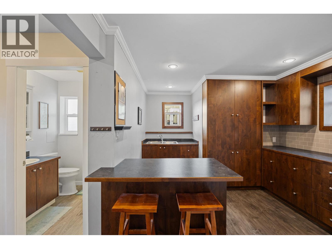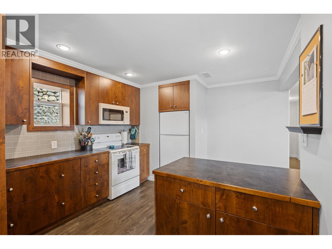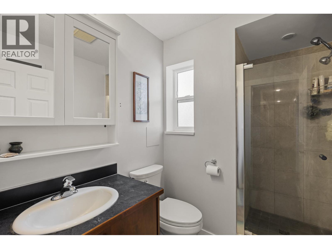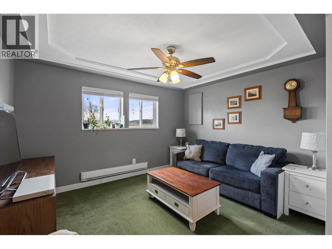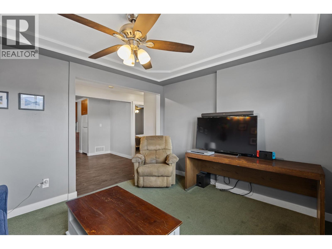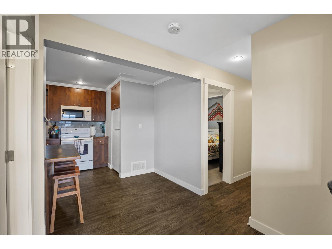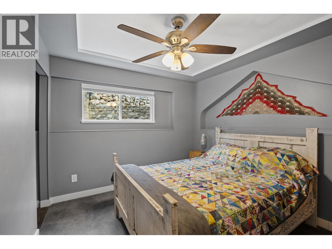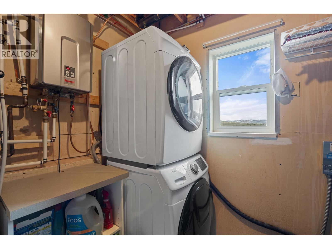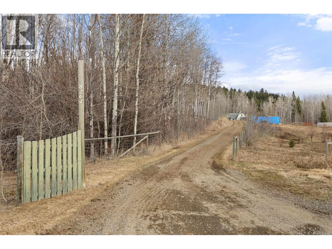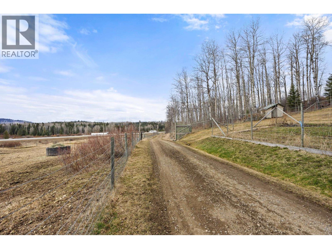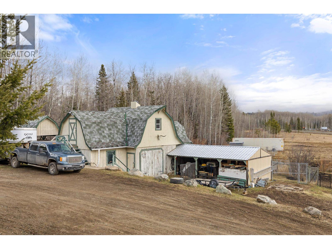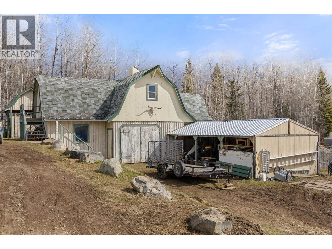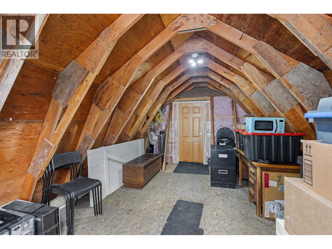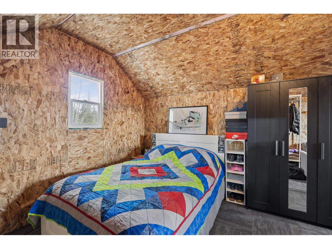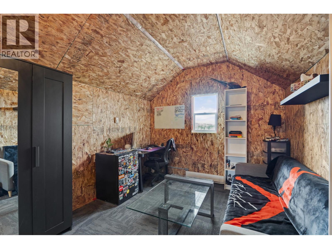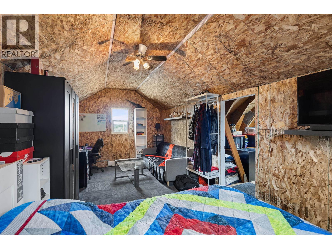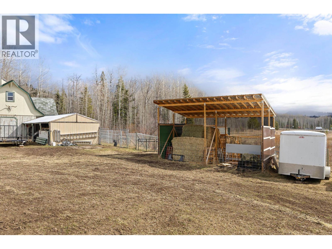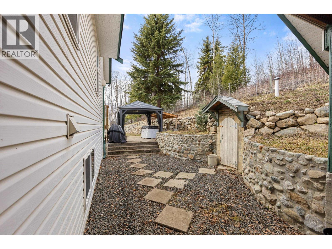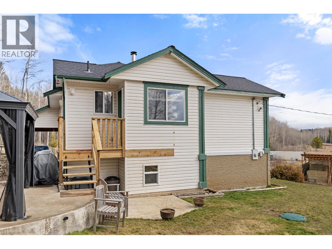Presented by Robert J. Iio Personal Real Estate Corporation — Team 110 RE/MAX Real Estate (Kamloops).
8261 Little Fort 24 Highway Lone Butte, British Columbia V0K 1X2
$699,900
Welcome to your dream rural retreat! This beautifully renovated home sits on an expansive 11.93-acre property just steps from stunning Bridge Lake. Enjoy peace, privacy, and the ultimate country lifestyle with plenty of space for animals, hobbies, and relaxation. The main home features 1 bedroom and 1 bathroom upstairs, and a fully finished 1 bedroom, 1 bathroom basement suite-perfect for guests, family, or rental income. The upper level boasts brand-new flooring and cabinetry installed just last year, blending modern comfort with rustic charm. Horse and dog lovers will appreciate the fully fenced acreage, including a secure fenced yard around the home and large pastures ready for your animals. The versatile barn/shop offers ample storage, workspace, and a spacious loft area, ideal for a studio, office, or extra storage. This property offers a rare opportunity to own a slice of rural paradise in a truly beautiful setting. (id:61048)
Property Details
| MLS® Number | R3061548 |
| Property Type | Single Family |
| Storage Type | Storage |
| Structure | Workshop |
Building
| Bathroom Total | 2 |
| Bedrooms Total | 2 |
| Amenities | Laundry - In Suite |
| Appliances | Washer, Dryer, Refrigerator, Stove, Dishwasher |
| Basement Development | Finished |
| Basement Type | Full (finished) |
| Constructed Date | 1995 |
| Construction Style Attachment | Detached |
| Fireplace Present | Yes |
| Fireplace Total | 1 |
| Fixture | Drapes/window Coverings |
| Foundation Type | Concrete Perimeter |
| Heating Fuel | Propane, Wood |
| Heating Type | Hot Water |
| Roof Material | Asphalt Shingle |
| Roof Style | Conventional |
| Stories Total | 2 |
| Total Finished Area | 1563 Sqft |
| Type | House |
| Utility Water | Drilled Well |
Parking
| Carport | |
| Detached Garage | |
| Open |
Land
| Acreage | Yes |
| Size Irregular | 11.93 |
| Size Total | 11.93 Ac |
| Size Total Text | 11.93 Ac |
Rooms
| Level | Type | Length | Width | Dimensions |
|---|---|---|---|---|
| Basement | Kitchen | 11 ft | 12 ft | 11 ft x 12 ft |
| Basement | Laundry Room | 10 ft | 11 ft | 10 ft x 11 ft |
| Basement | Living Room | 11 ft | 13 ft | 11 ft x 13 ft |
| Basement | Bedroom 2 | 11 ft | 13 ft | 11 ft x 13 ft |
| Main Level | Kitchen | 12 ft ,6 in | 13 ft | 12 ft ,6 in x 13 ft |
| Main Level | Living Room | 13 ft | 14 ft | 13 ft x 14 ft |
| Main Level | Primary Bedroom | 11 ft ,6 in | 12 ft ,8 in | 11 ft ,6 in x 12 ft ,8 in |
https://www.realtor.ca/real-estate/29026852/8261-little-fort-24-highway-lone-butte
Contact Us
Contact us for more information
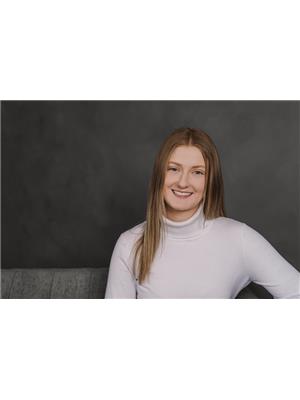
Macey Walton
bsre.ca/
www.facebook.com/Macey.Waltonn
www.instagram.com/maceywalton_realestate/
109 Victoria Street
Kamloops, British Columbia V2C 1Z4
(778) 471-1498
(778) 471-1793
