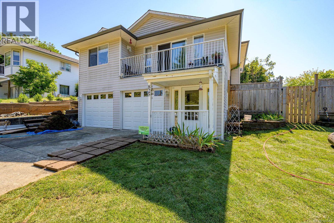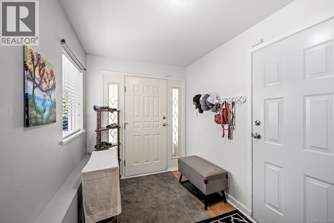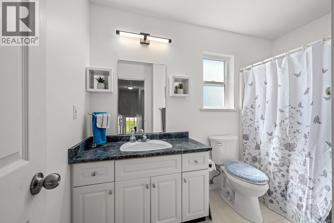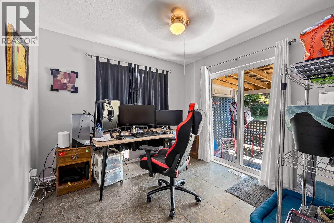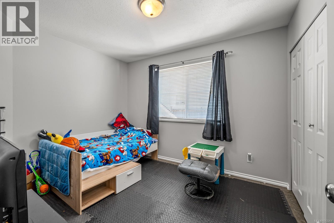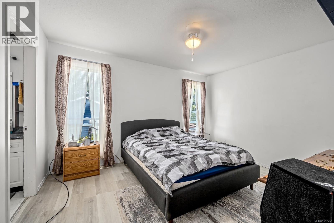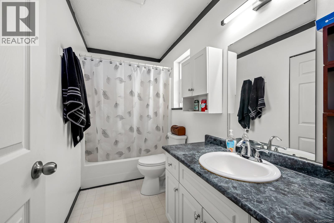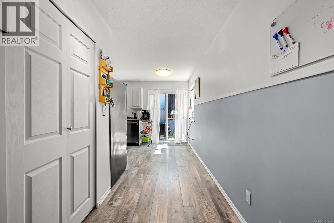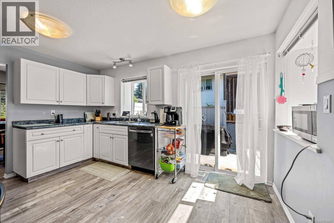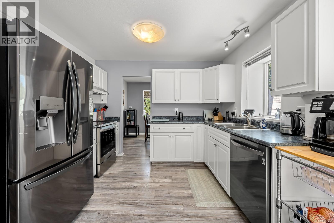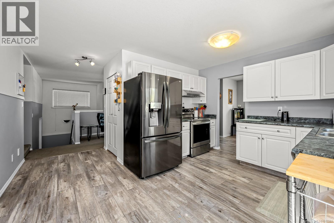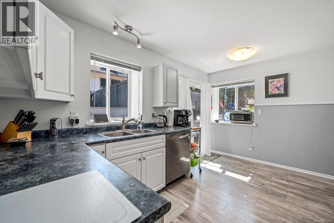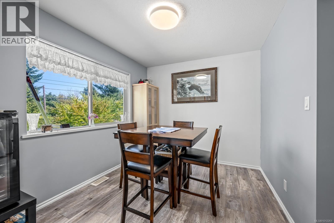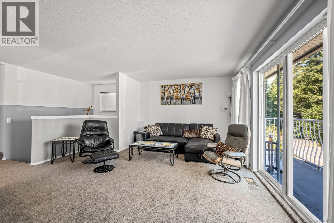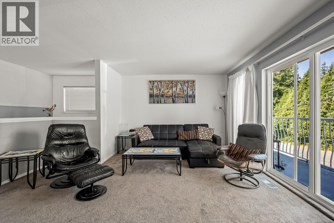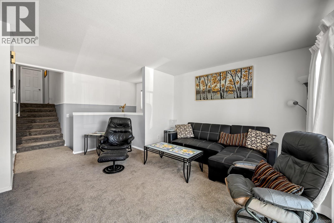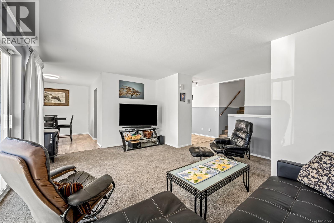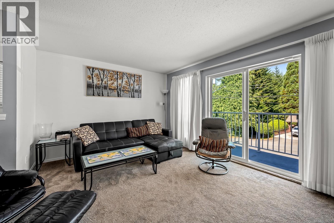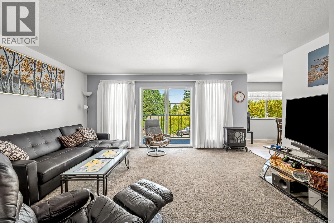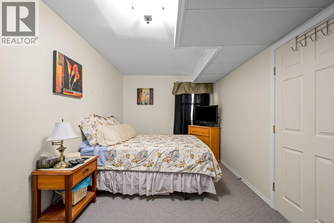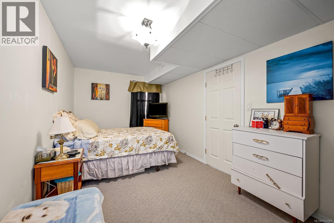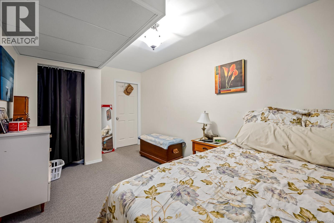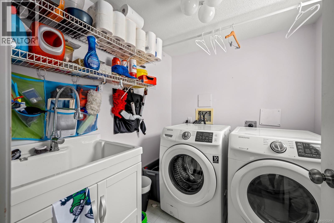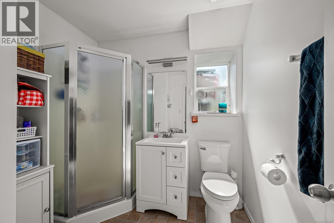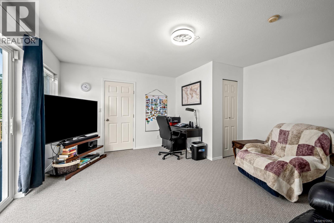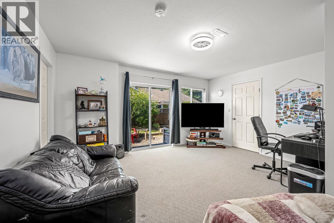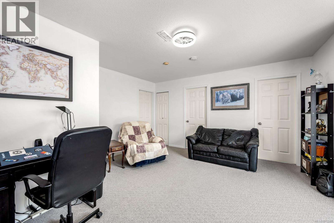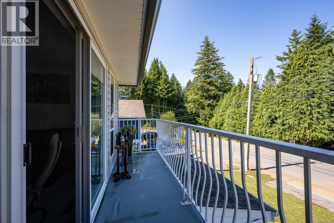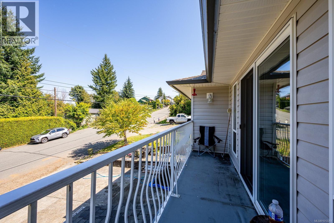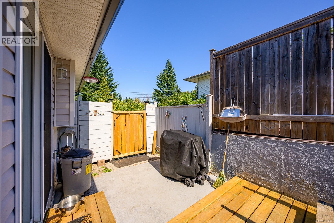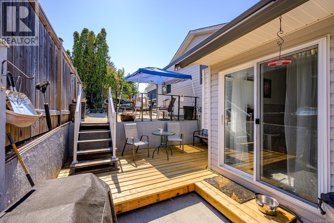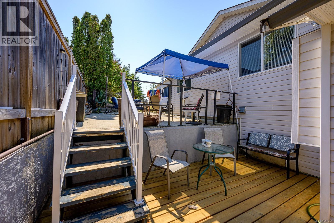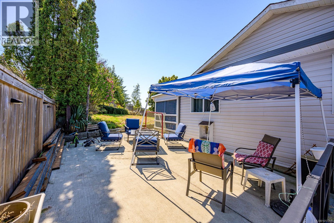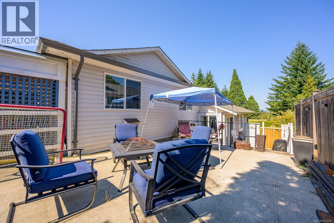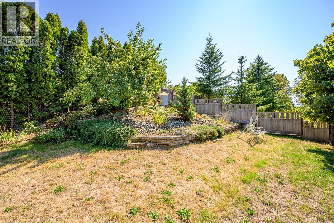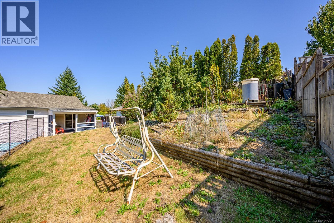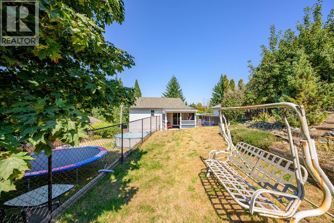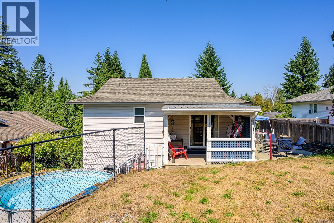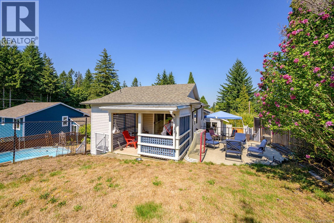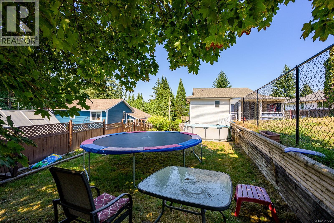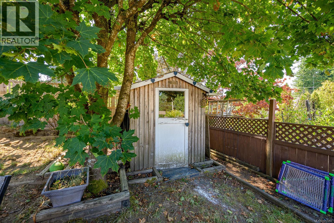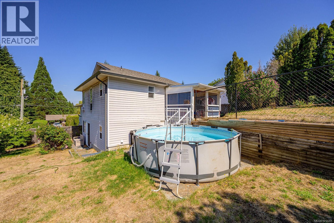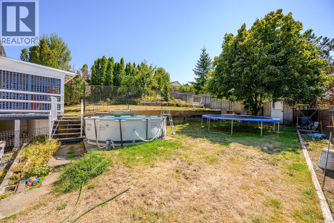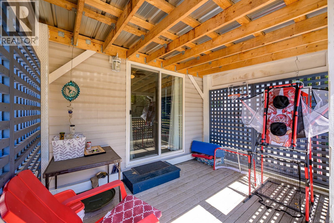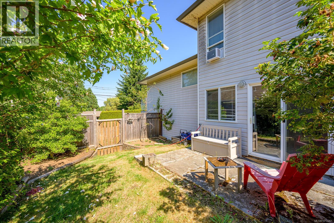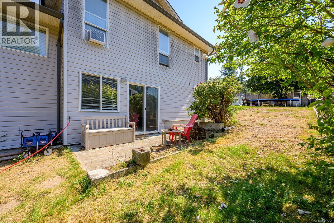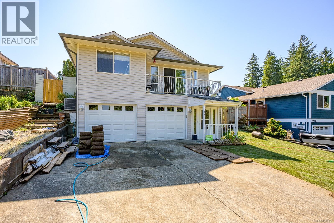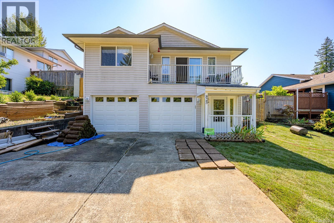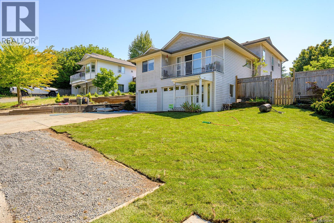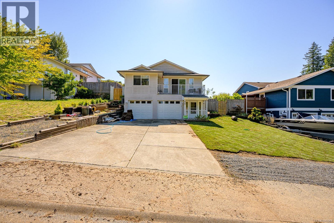825 Pinecrest Rd Campbell River, British Columbia V9W 7N2
$812,500
Welcome to this recently renovated 2100 plus sf home. This home is perfect for the family, situated in central Campbell River and close to schools, shopping and restaurants. This house has 4 bedrooms and 3 bathrooms spread out over 2 levels so the family can have their own private space when needed. The double attached garage and driveway allows for lots of parking spots, as well as street parking. The natural gas forced air furnace/heat pump keeps you consistently comfortable whether its heat or A/C. The kitchen has stainless appliances and newer flooring as well as new carpet throughout the living areas. The roof was just replaced in 2024, and the house has been well maintained. There is potential for gardens and veggies with a large back yard that gets lots of sun. Surrounding the house you have decks and patios for a variety of different uses, relaxing or socializing around the BBQ, your choice. Book your showing today and see what Campbell River has to offer. (id:61048)
Property Details
| MLS® Number | 1012261 |
| Property Type | Single Family |
| Neigbourhood | Campbell River Central |
| Parking Space Total | 4 |
Building
| Bathroom Total | 3 |
| Bedrooms Total | 4 |
| Constructed Date | 1994 |
| Cooling Type | None |
| Heating Fuel | Natural Gas |
| Heating Type | Forced Air, Heat Pump |
| Size Interior | 2,123 Ft2 |
| Total Finished Area | 2123 Sqft |
| Type | House |
Land
| Acreage | No |
| Size Irregular | 8276 |
| Size Total | 8276 Sqft |
| Size Total Text | 8276 Sqft |
| Zoning Description | R1 |
| Zoning Type | Residential |
Rooms
| Level | Type | Length | Width | Dimensions |
|---|---|---|---|---|
| Second Level | Bathroom | 9'8 x 8'3 | ||
| Second Level | Ensuite | 8 ft | Measurements not available x 8 ft | |
| Second Level | Bedroom | 10'10 x 9'9 | ||
| Second Level | Bedroom | 10 ft | 10 ft x Measurements not available | |
| Second Level | Primary Bedroom | 11 ft | 11 ft x Measurements not available | |
| Main Level | Bathroom | 8 ft | 7 ft | 8 ft x 7 ft |
| Main Level | Bedroom | 9 ft | Measurements not available x 9 ft | |
| Main Level | Family Room | 14'7 x 15'6 | ||
| Main Level | Dining Room | 10'8 x 8'9 | ||
| Main Level | Kitchen | 10'7 x 13'8 | ||
| Main Level | Living Room | 17 ft | 17 ft x Measurements not available |
https://www.realtor.ca/real-estate/28788037/825-pinecrest-rd-campbell-river-campbell-river-central
Contact Us
Contact us for more information

Michael Anderson
www.mike-andersonrealestate.ca/
#121 - 750 Comox Road
Courtenay, British Columbia V9N 3P6
(250) 334-3124
(800) 638-4226
(250) 334-1901
