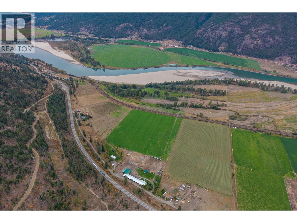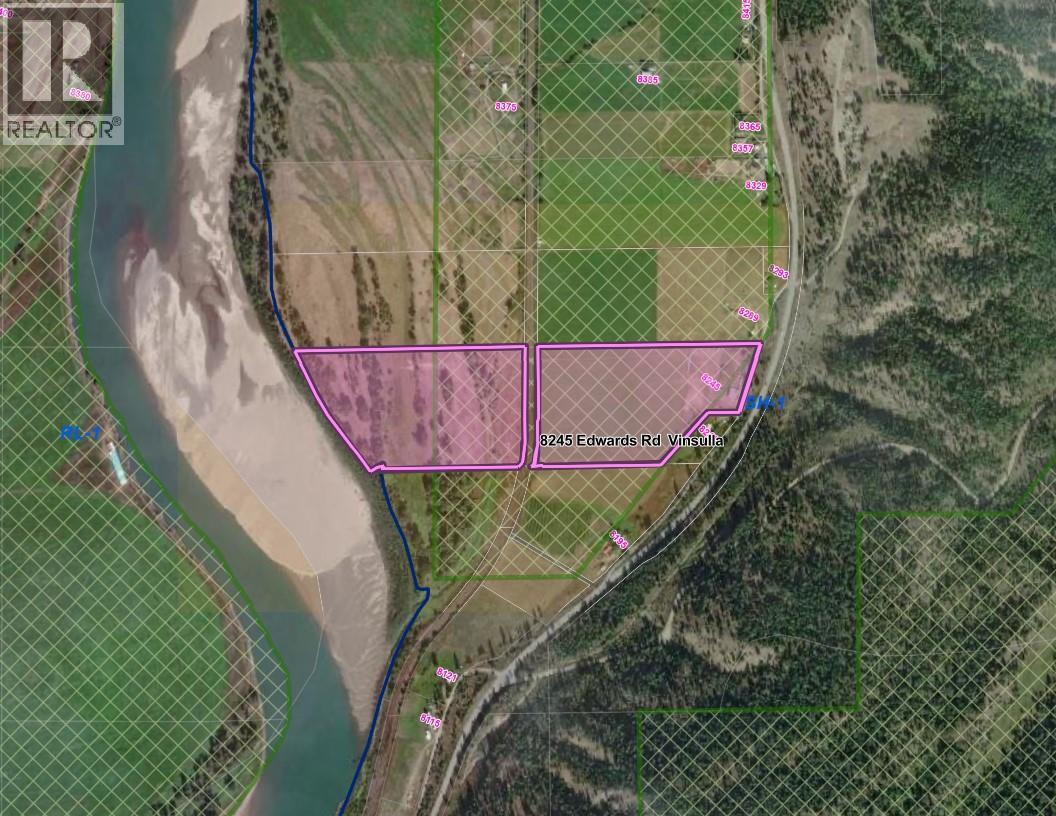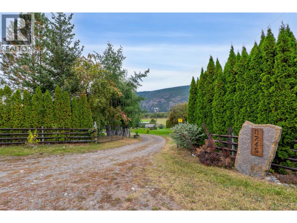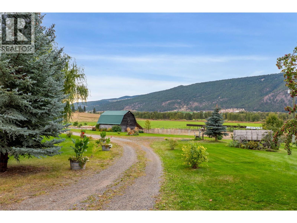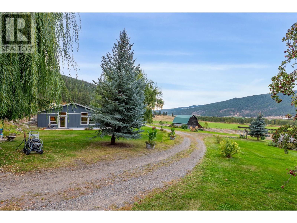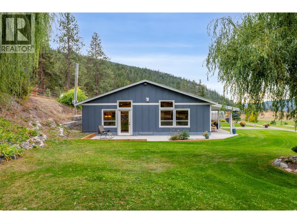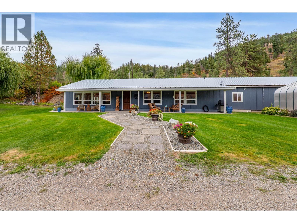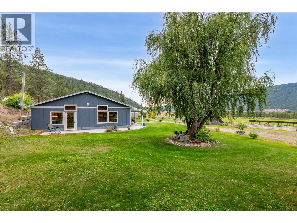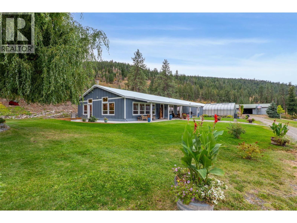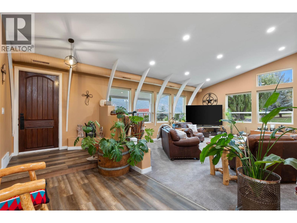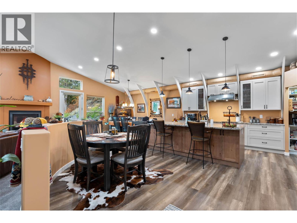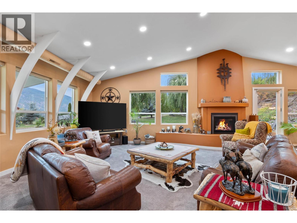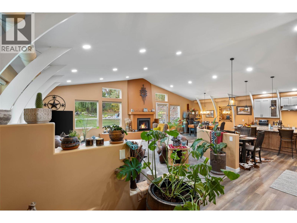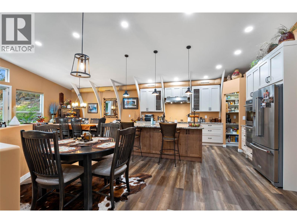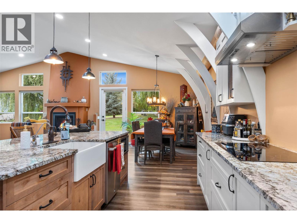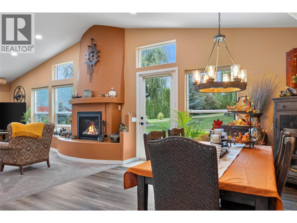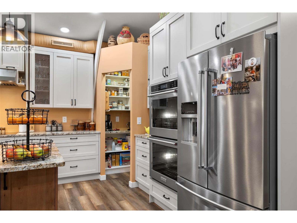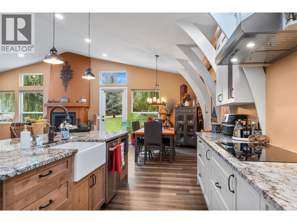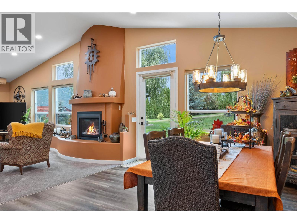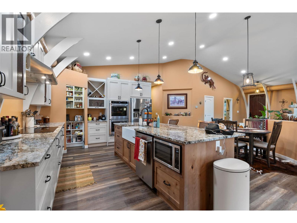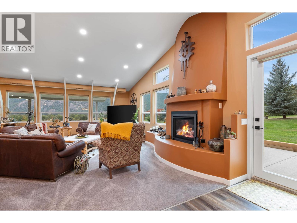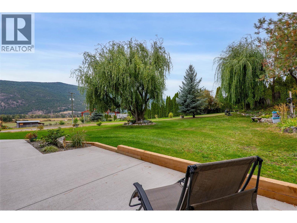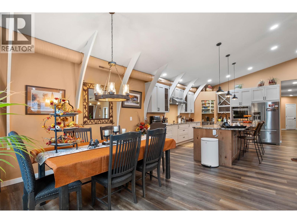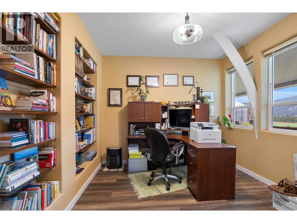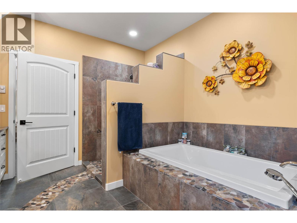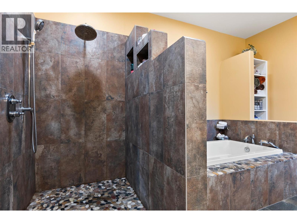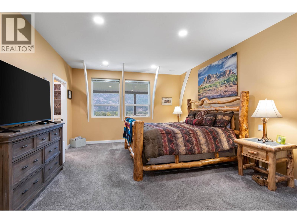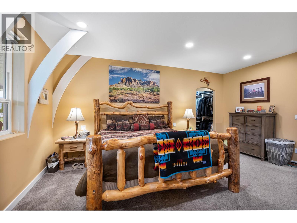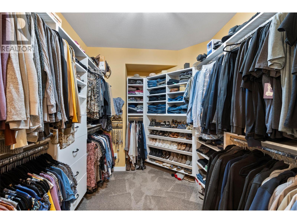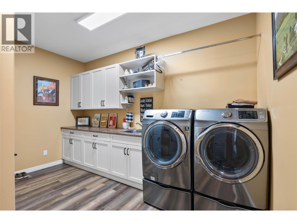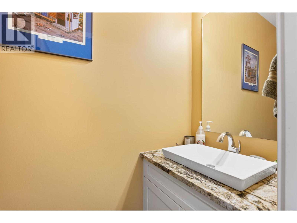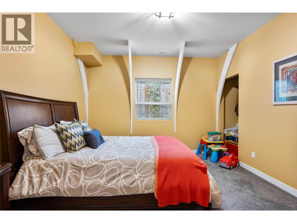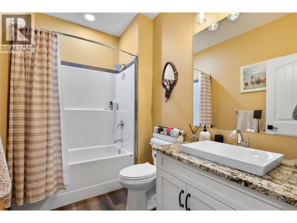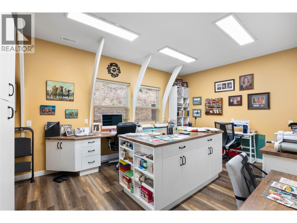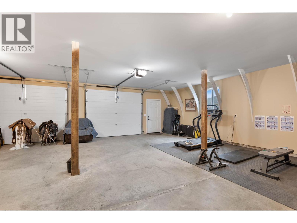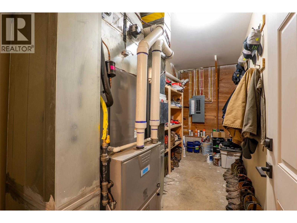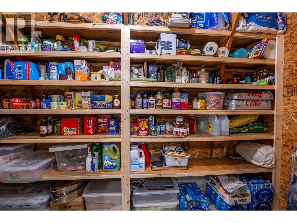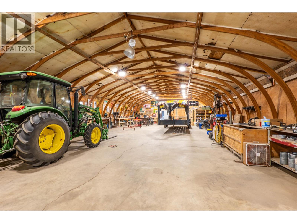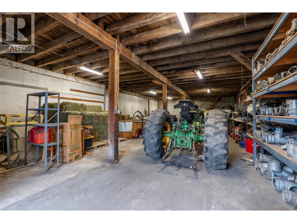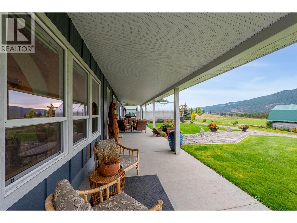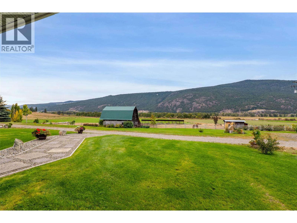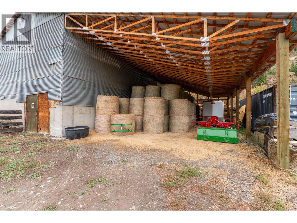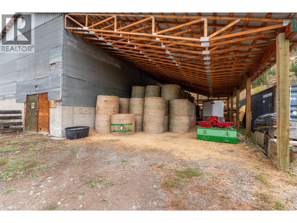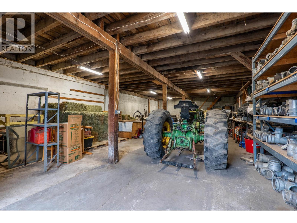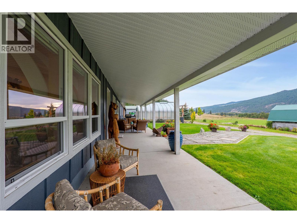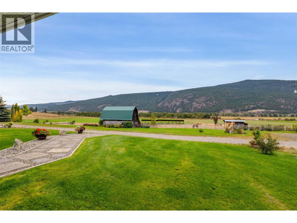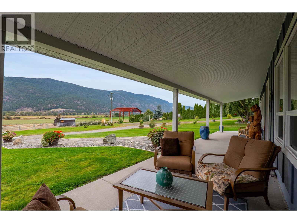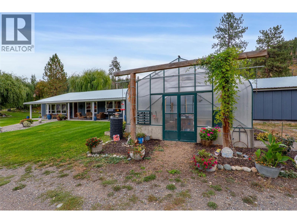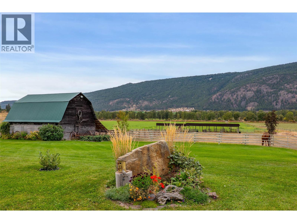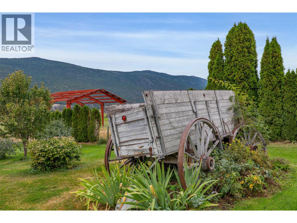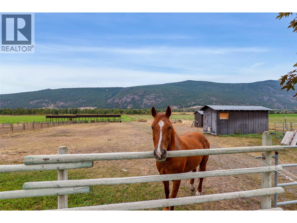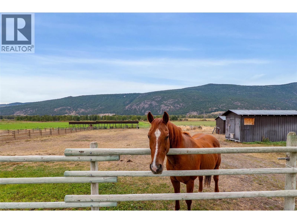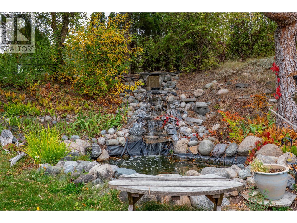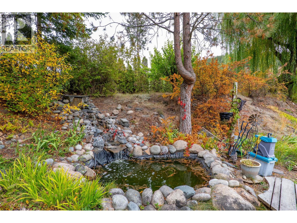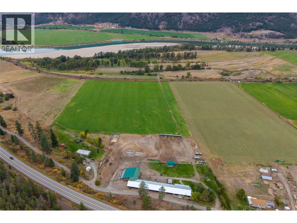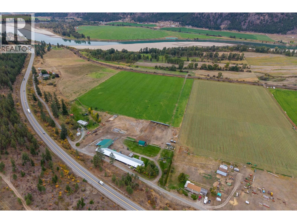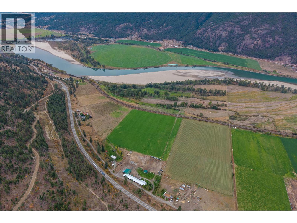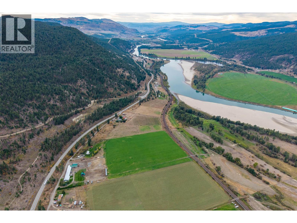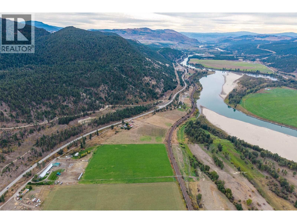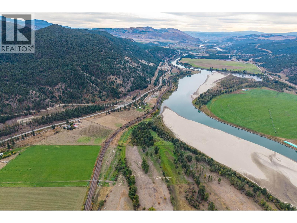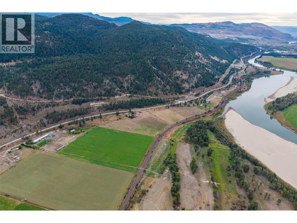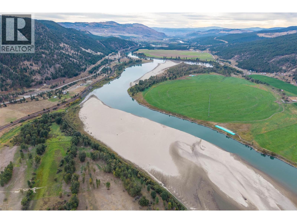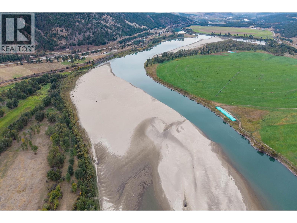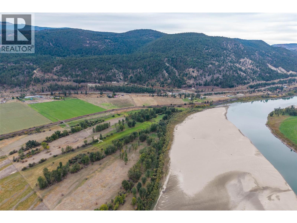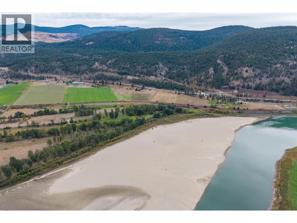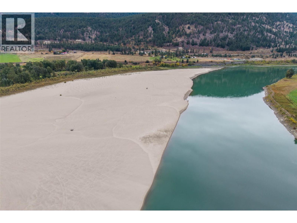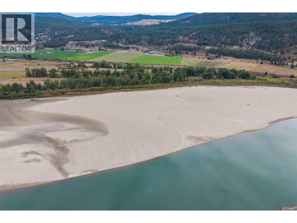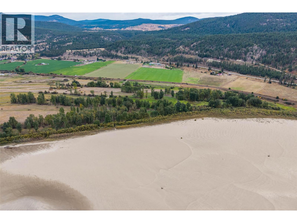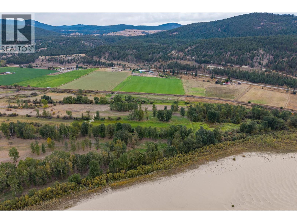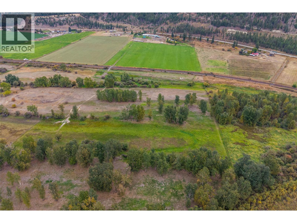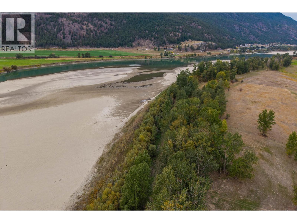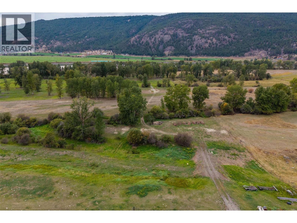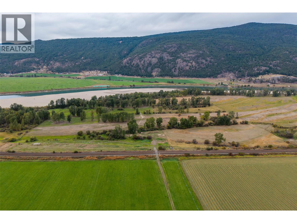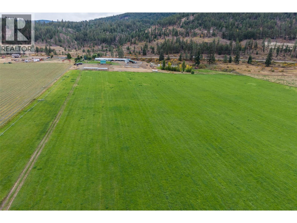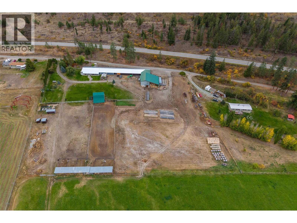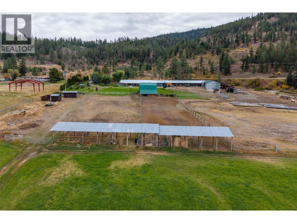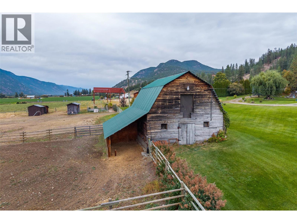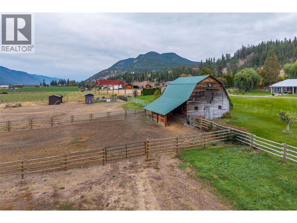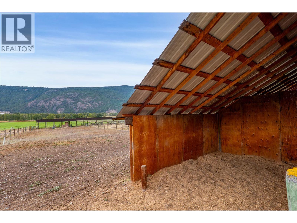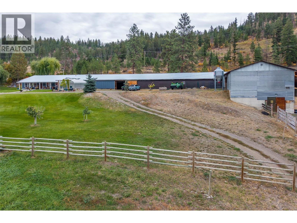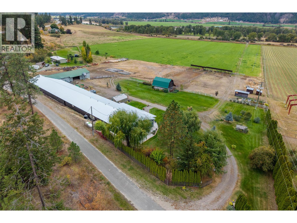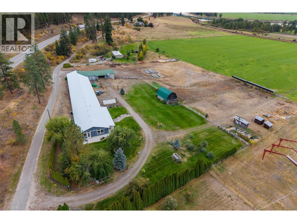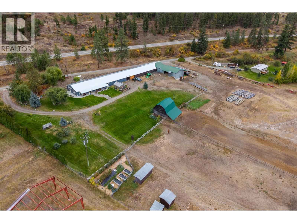Presented by Robert J. Iio Personal Real Estate Corporation — Team 110 RE/MAX Real Estate (Kamloops).
8245 Edwards Road Kamloops, British Columbia V0E 1Z2
$2,199,900
Discover the perfect blend of modern living & country charm at this beautifully renovated custom home with 52+ riverfront acres offering privacy, comfort, & breathtaking natural surroundings. This custom 3 bedroom + an office, 3 bathroom home has been thoughtfully redesigned with high-quality finishes throughout, featuring a spacious open-concept layout. The main living space features 13ft vaulted ceilings accented by a beautiful fireplace; an ideal space for entertaining or relaxing. Luxury custom kitchen boasts modern cabinetry, premium appliances, walk-in pantry & a large island-- a true centrepiece for gatherings. Enjoy an oversized primary bedroom boasting a serene retreat with a custom en-suite bathroom finished with a soaker tub & separate walk-in tiled shower (rain shower), & a generous walk-in closet. Outside, enjoy the best of rural living with a private beach, scenic trails, pasture & a BC Greenhouse for year-round gardening. This property also includes a productive hay-field with push-button irrigation, generating 3 cuts with 200-250 round bales. Plenty of water with 2 wells (domestic & an irrigation well). Encompassed next to the home is an attached double car garage, breezeway, a massive shop & a separate 2 level outbuilding as well as covered hay storage. Peaceful, private, & just a short drive to Kamloops, this property offers a rare opportunity to own an immaculate piece of riverfront paradise. Inquire for a full info package or private viewing! (id:61048)
Property Details
| MLS® Number | 10365068 |
| Property Type | Single Family |
| Neigbourhood | Heffley |
| Amenities Near By | Recreation, Shopping, Ski Area |
| Features | Central Island |
| Parking Space Total | 2 |
| Storage Type | Storage Shed |
| View Type | River View, Valley View, View (panoramic) |
| Water Front Type | Waterfront On River |
Building
| Bathroom Total | 3 |
| Bedrooms Total | 3 |
| Appliances | Refrigerator, Dishwasher, Microwave, See Remarks, Washer & Dryer, Water Purifier, Water Softener |
| Architectural Style | Contemporary |
| Constructed Date | 1993 |
| Construction Style Attachment | Detached |
| Cooling Type | Heat Pump |
| Exterior Finish | Metal |
| Fireplace Fuel | Propane |
| Fireplace Present | Yes |
| Fireplace Total | 1 |
| Fireplace Type | Unknown |
| Flooring Type | Mixed Flooring |
| Half Bath Total | 1 |
| Heating Type | Forced Air, Heat Pump, See Remarks |
| Roof Material | Metal |
| Roof Style | Unknown |
| Stories Total | 1 |
| Size Interior | 2,700 Ft2 |
| Type | House |
| Utility Water | Well |
Parking
| See Remarks | |
| Additional Parking | |
| Breezeway | |
| Attached Garage | 2 |
| R V |
Land
| Access Type | Easy Access, Highway Access |
| Acreage | Yes |
| Fence Type | Fence, Cross Fenced |
| Land Amenities | Recreation, Shopping, Ski Area |
| Size Irregular | 52 |
| Size Total | 52 Ac|50 - 100 Acres |
| Size Total Text | 52 Ac|50 - 100 Acres |
Rooms
| Level | Type | Length | Width | Dimensions |
|---|---|---|---|---|
| Main Level | Den | 11'6'' x 10'7'' | ||
| Main Level | Laundry Room | 13'2'' x 9'2'' | ||
| Main Level | Partial Bathroom | Measurements not available | ||
| Main Level | Bedroom | 12'4'' x 13'5'' | ||
| Main Level | Bedroom | 12'4'' x 13'5'' | ||
| Main Level | 5pc Ensuite Bath | 13'2'' x 11'4'' | ||
| Main Level | 4pc Bathroom | Measurements not available | ||
| Main Level | Primary Bedroom | 14'2'' x 18'9'' | ||
| Main Level | Living Room | 19'8'' x 27'1'' | ||
| Main Level | Kitchen | 16'2'' x 13'11'' |
Utilities
| Electricity | Available |
https://www.realtor.ca/real-estate/28972448/8245-edwards-road-kamloops-heffley
Contact Us
Contact us for more information
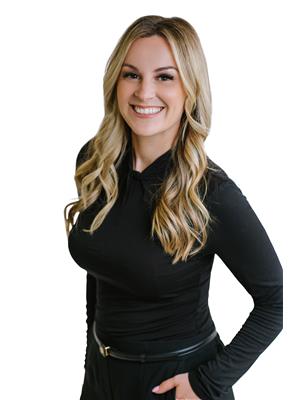
Melissa Hole
Personal Real Estate Corporation
www.youtube.com/embed/UZCuRuQJydc
www.melissahole.com/
www.facebook.com/melissaholeprec
800 Seymour Street
Kamloops, British Columbia V2C 2H5
(250) 374-1461
(250) 374-0752
