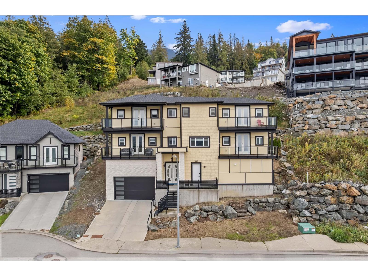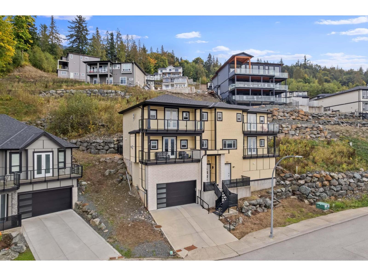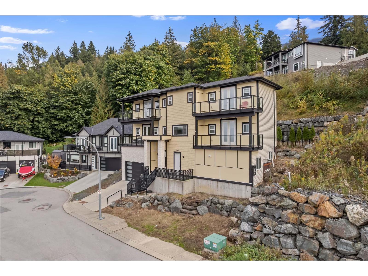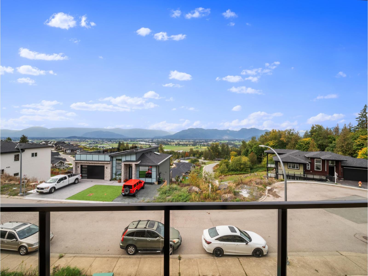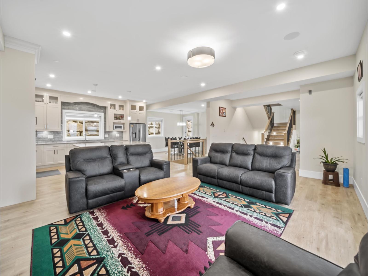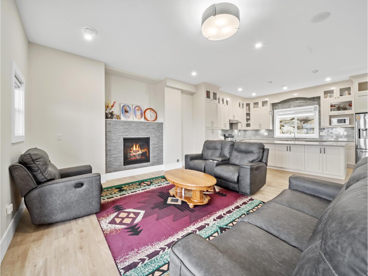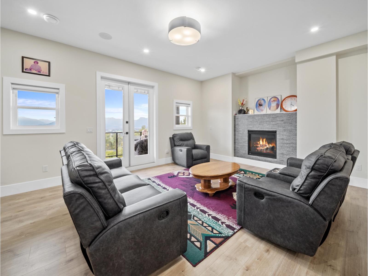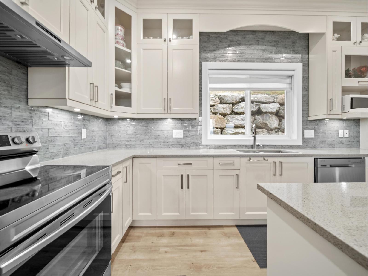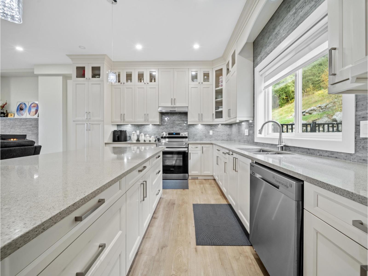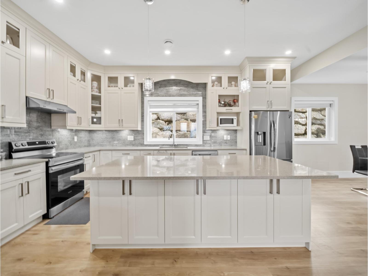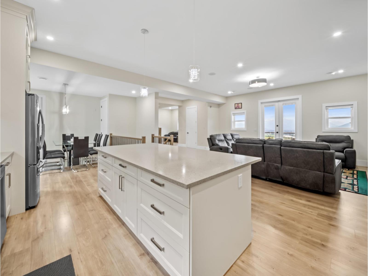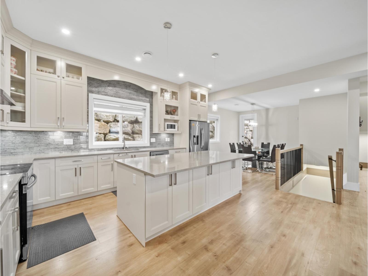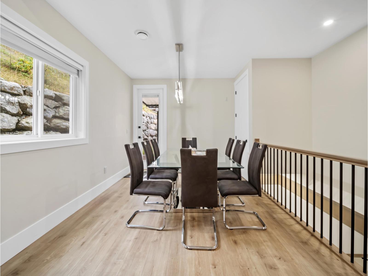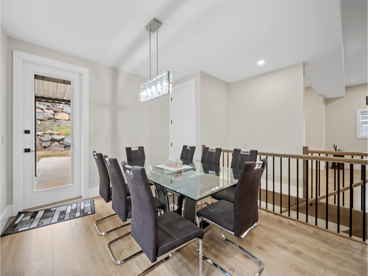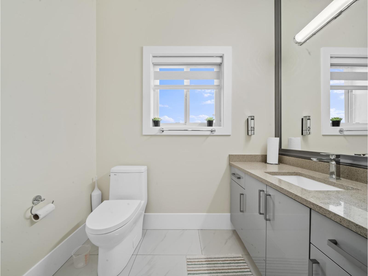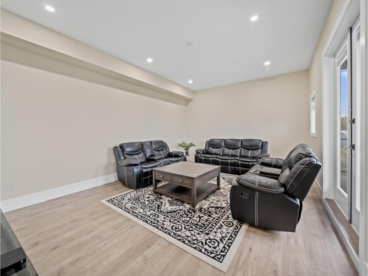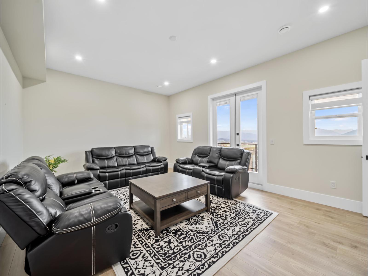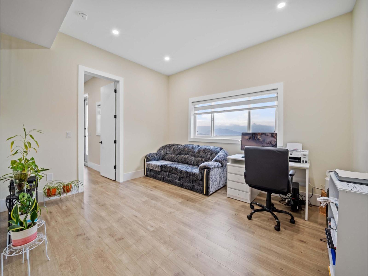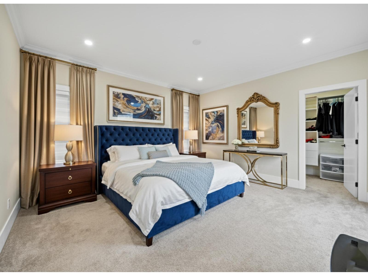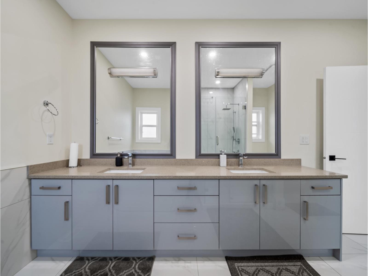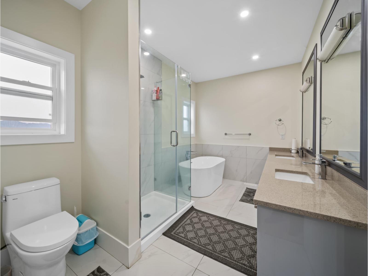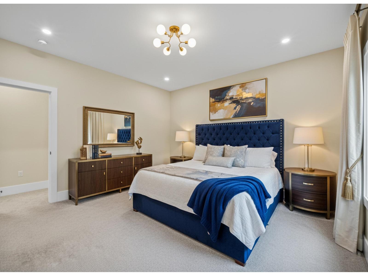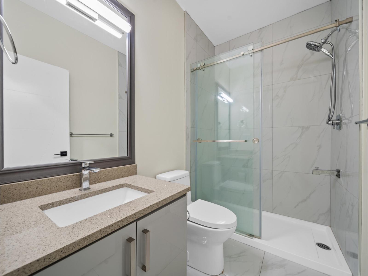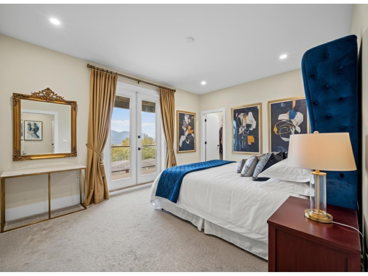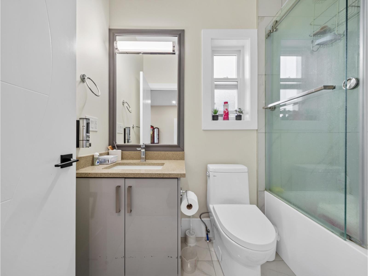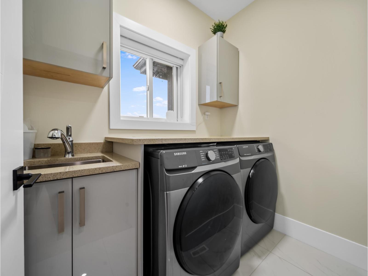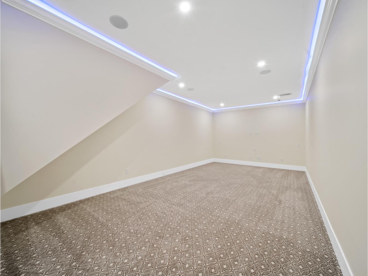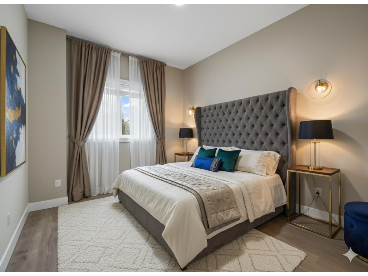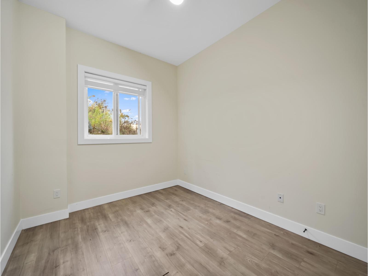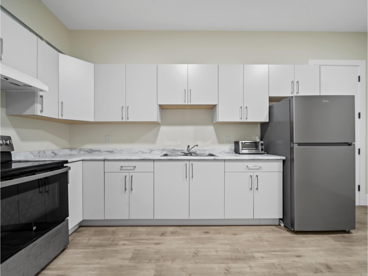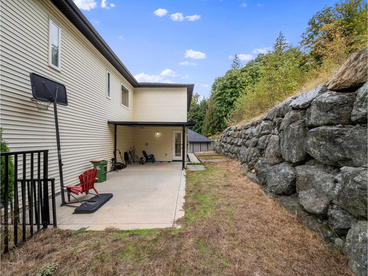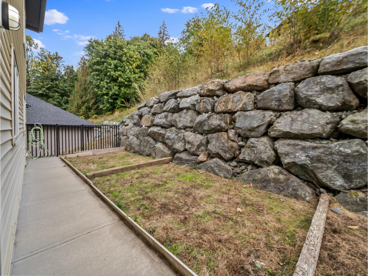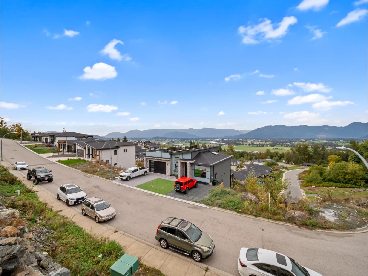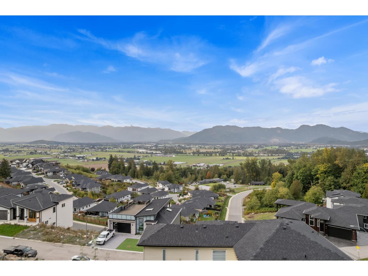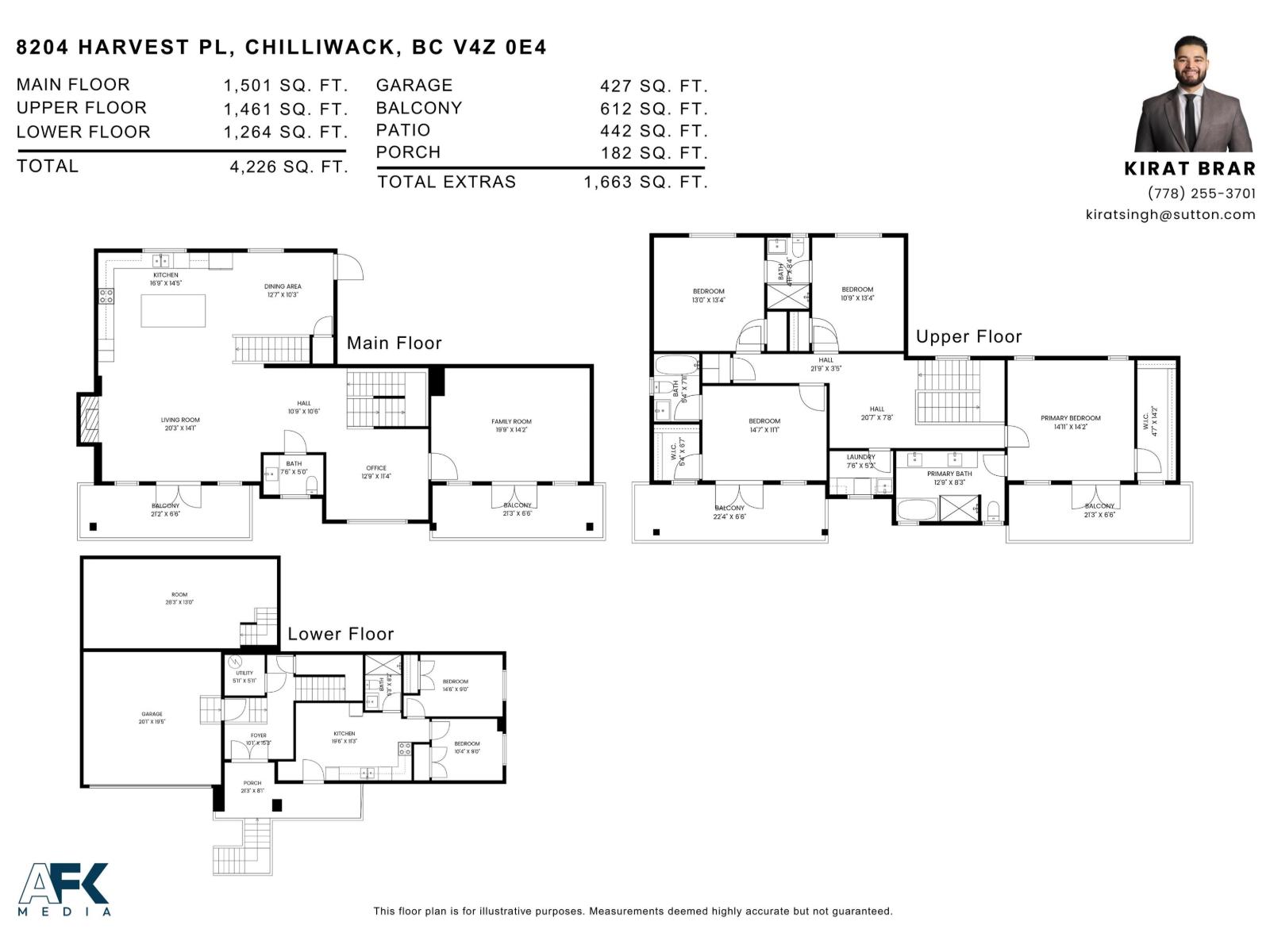Presented by Robert J. Iio Personal Real Estate Corporation — Team 110 RE/MAX Real Estate (Kamloops).
8204 Harvest Place, Eastern Hillsides Chilliwack, British Columbia V4Z 0E4
$1,229,888
PRICED $275,000 BELOW BC ASSESSMENT! Your outdoor enthusiast's dream home awaits. Enjoy hiking and biking from your driveway and stunning views from every floor. This 6-bed, 5-bath home sits on a 12,163 sq. ft. lot with over 4,200 sq. ft. of living space. The open-concept main floor features soaring ceilings, a bright living and dining area, a spacious family room, a powder room, a flex space, and a beautifully updated kitchen with new stainless steel appliances. Step out onto the massive 30' x 14' sundeck, perfect for family gatherings and entertaining. Upstairs has 4 bedrooms and 3 baths; downstairs features a 2-bedroom suite mortgage helper and a media room. Close to schools, amenities, and just 10 minutes from downtown Chilliwack. (id:61048)
Property Details
| MLS® Number | R3057349 |
| Property Type | Single Family |
| View Type | City View, Mountain View, View (panoramic) |
Building
| Bathroom Total | 5 |
| Bedrooms Total | 6 |
| Appliances | Washer, Dryer, Refrigerator, Stove, Dishwasher |
| Basement Development | Finished |
| Basement Type | Unknown (finished) |
| Constructed Date | 2021 |
| Construction Style Attachment | Detached |
| Fireplace Present | Yes |
| Fireplace Total | 1 |
| Fixture | Drapes/window Coverings |
| Heating Type | Forced Air |
| Stories Total | 3 |
| Size Interior | 4,226 Ft2 |
| Type | House |
Land
| Acreage | No |
| Size Frontage | 74 Ft |
| Size Irregular | 12163 |
| Size Total | 12163 Sqft |
| Size Total Text | 12163 Sqft |
Rooms
| Level | Type | Length | Width | Dimensions |
|---|---|---|---|---|
| Above | Primary Bedroom | 14 ft ,9 in | 14 ft ,2 in | 14 ft ,9 in x 14 ft ,2 in |
| Above | Other | 4 ft ,5 in | 14 ft ,2 in | 4 ft ,5 in x 14 ft ,2 in |
| Above | Bedroom 2 | 14 ft ,5 in | 11 ft ,1 in | 14 ft ,5 in x 11 ft ,1 in |
| Above | Other | 5 ft ,3 in | 6 ft ,7 in | 5 ft ,3 in x 6 ft ,7 in |
| Above | Bedroom 3 | 13 ft | 13 ft ,4 in | 13 ft x 13 ft ,4 in |
| Above | Bedroom 4 | 10 ft ,7 in | 13 ft ,4 in | 10 ft ,7 in x 13 ft ,4 in |
| Above | Foyer | 20 ft ,5 in | 7 ft ,8 in | 20 ft ,5 in x 7 ft ,8 in |
| Above | Laundry Room | 7 ft ,5 in | 5 ft ,2 in | 7 ft ,5 in x 5 ft ,2 in |
| Basement | Bedroom 5 | 14 ft ,5 in | 9 ft | 14 ft ,5 in x 9 ft |
| Basement | Bedroom 6 | 10 ft ,3 in | 9 ft | 10 ft ,3 in x 9 ft |
| Basement | Kitchen | 19 ft ,5 in | 11 ft ,3 in | 19 ft ,5 in x 11 ft ,3 in |
| Basement | Recreational, Games Room | 28 ft ,2 in | 13 ft | 28 ft ,2 in x 13 ft |
| Basement | Utility Room | 5 ft ,9 in | 5 ft ,1 in | 5 ft ,9 in x 5 ft ,1 in |
| Lower Level | Foyer | 10 ft ,3 in | 15 ft ,3 in | 10 ft ,3 in x 15 ft ,3 in |
| Main Level | Living Room | 20 ft ,2 in | 14 ft ,1 in | 20 ft ,2 in x 14 ft ,1 in |
| Main Level | Dining Room | 12 ft ,5 in | 10 ft ,3 in | 12 ft ,5 in x 10 ft ,3 in |
| Main Level | Kitchen | 16 ft ,7 in | 14 ft ,5 in | 16 ft ,7 in x 14 ft ,5 in |
| Main Level | Foyer | 10 ft ,7 in | 10 ft ,6 in | 10 ft ,7 in x 10 ft ,6 in |
| Main Level | Office | 12 ft ,7 in | 11 ft ,4 in | 12 ft ,7 in x 11 ft ,4 in |
| Main Level | Family Room | 19 ft ,7 in | 14 ft ,2 in | 19 ft ,7 in x 14 ft ,2 in |
https://www.realtor.ca/real-estate/28993551/8204-harvest-place-eastern-hillsides-chilliwack
Contact Us
Contact us for more information

Kirat Brar - Prec
201 - 5550 152 Street
Surrey, British Columbia V3S 5J9
(604) 961-9900
(604) 961-6700
