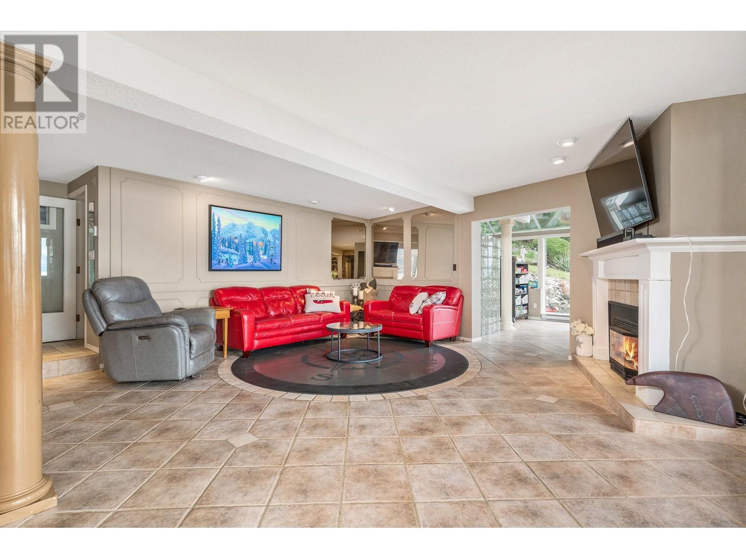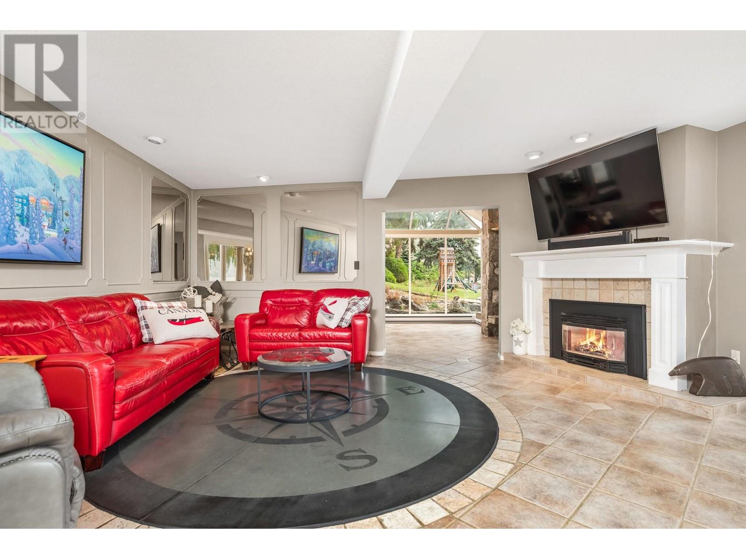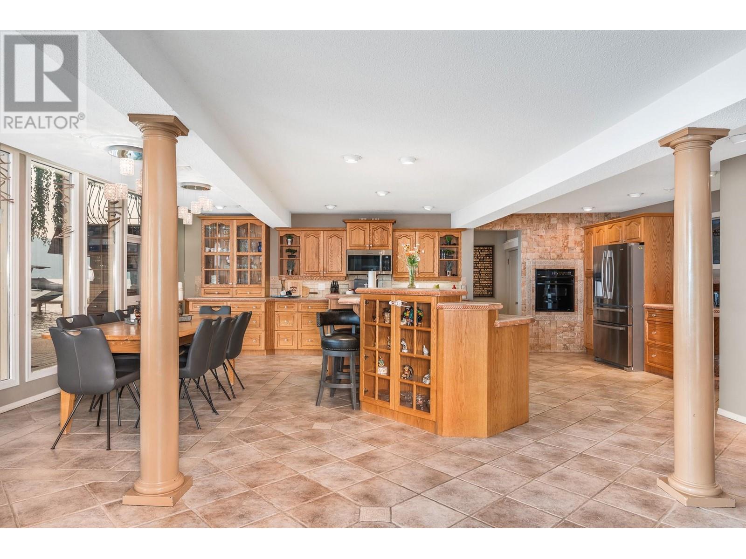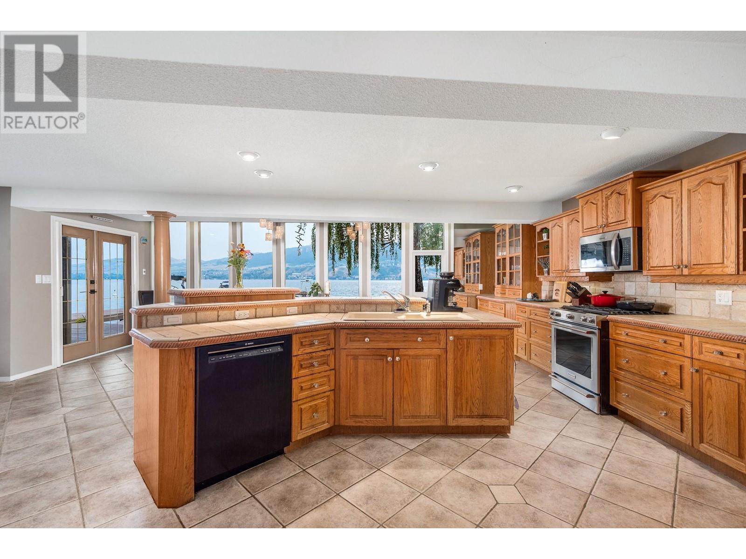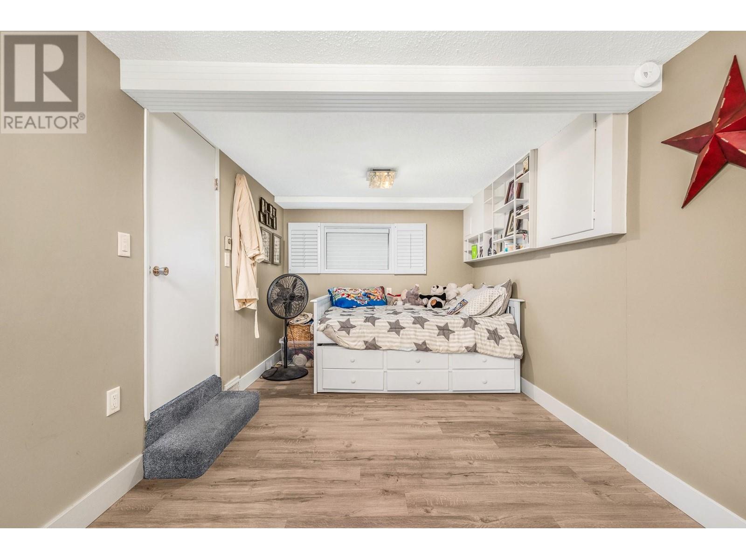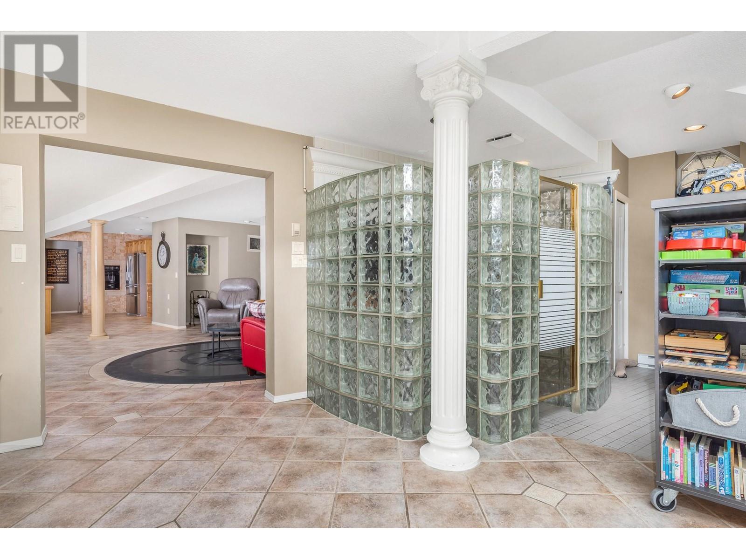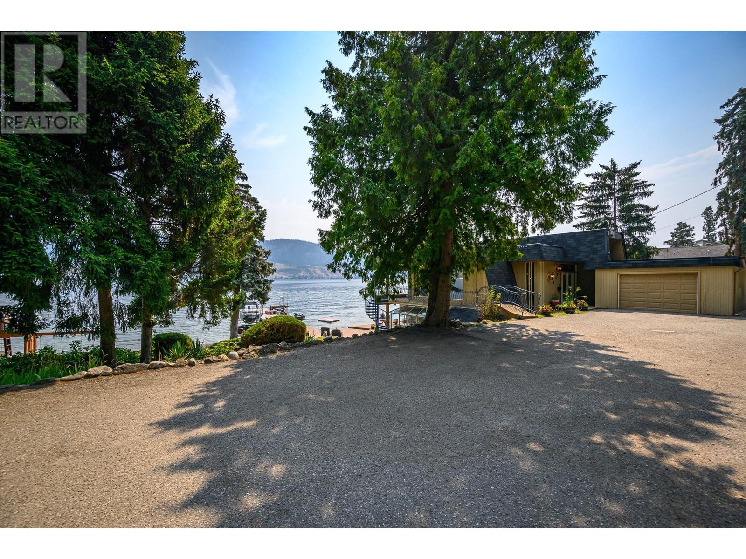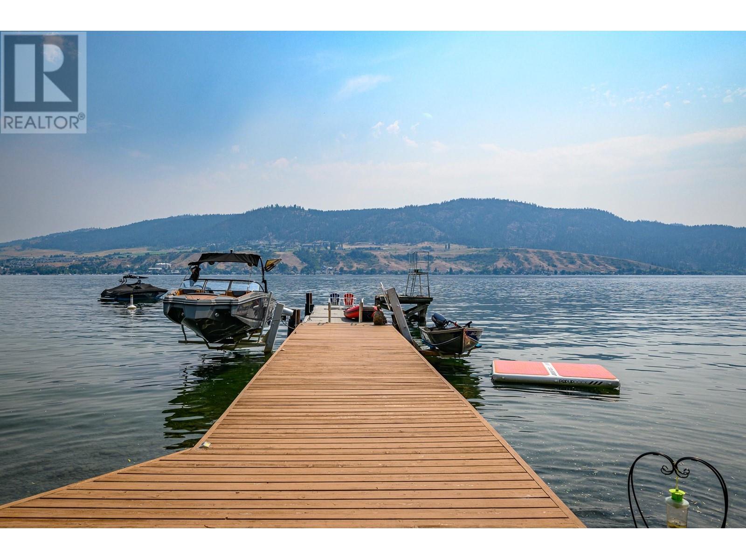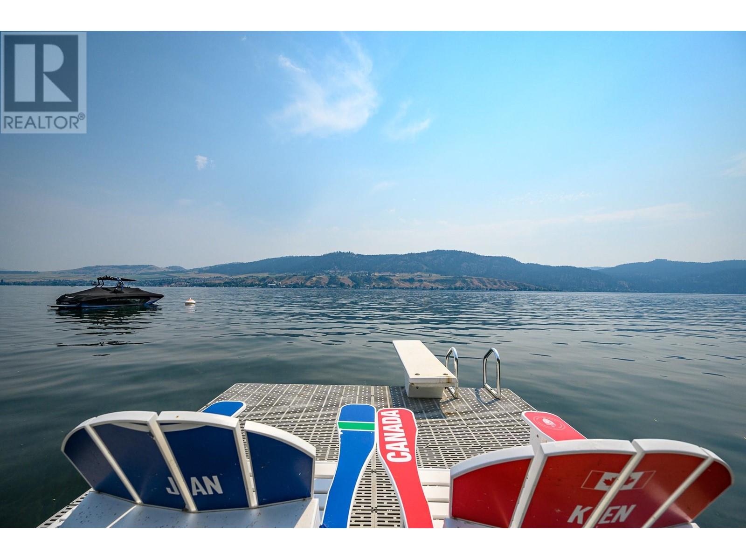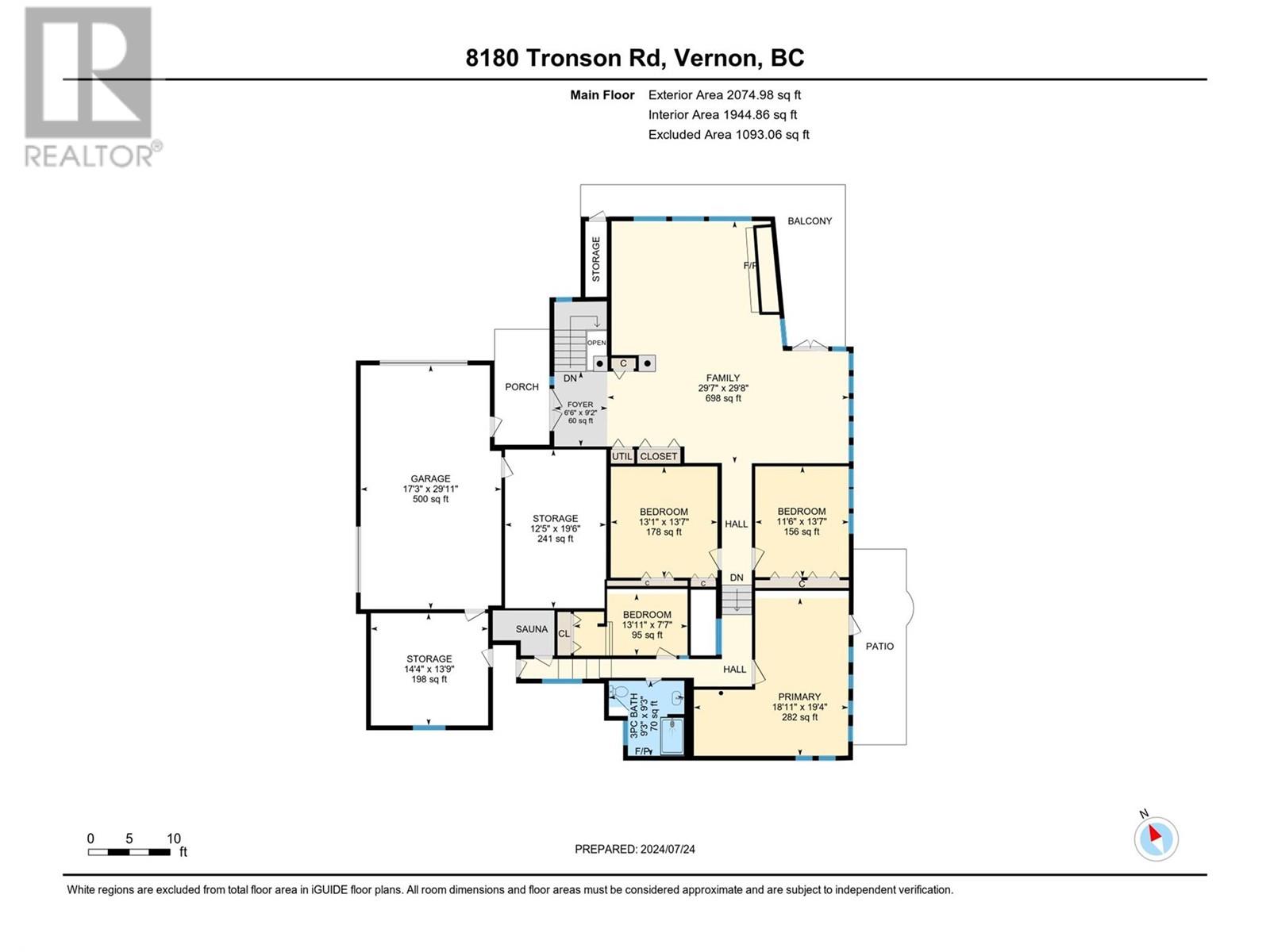8180 Tronson Road Vernon, British Columbia V1H 1C8
$2,950,000
PRICE REDUCED!! This one-of-a-kind property offers 338 feet of pristine lake frontage on two titles, plus a 240’ x 140’ foreshore lease. Nestled on a private, gated, flat lot just minutes from downtown Vernon, this 6-bed, 3-bath character home blends vintage charm with modern updates. The upper level features vaulted ceilings, floor-to-ceiling windows, an open living/dining area, a large rec room with fireplace, 4 renovated bedrooms, a cedar sauna, and full bath. The lake level offers a bright, open-concept kitchen/living/dining space with walkout access to the waterfront as well as 2 more bedrooms and 2 full baths. Outdoor living shines year-round with a hot tub, gas fire pit, covered seating, private dock with 2 boat lifts, walk-out beach, and expansive lawn. Includes 4 gas fireplaces, oversized double garage, workshop, and storage. Ideal for four-season enjoyment for entertaining, or as a legacy estate. Only a 45 minute commute to SilverStar Resort, 30 minutes to YLW, 20 minutes to Predator Ridge Resort. The Okanagan truly has it all! Move-in ready and truly unique—don’t miss it! (id:61048)
Property Details
| MLS® Number | 10340298 |
| Property Type | Single Family |
| Neigbourhood | Adventure Bay |
| Amenities Near By | Golf Nearby, Airport, Park, Recreation, Shopping, Ski Area |
| Features | Private Setting, Central Island, Jacuzzi Bath-tub, Two Balconies |
| Parking Space Total | 11 |
| View Type | Lake View, Mountain View, Valley View |
| Water Front Type | Waterfront On Lake |
Building
| Bathroom Total | 3 |
| Bedrooms Total | 5 |
| Appliances | Refrigerator, Dishwasher, Dryer, Range - Electric, Range - Gas, Microwave, Washer |
| Architectural Style | Ranch |
| Basement Type | Full |
| Constructed Date | 1963 |
| Construction Style Attachment | Detached |
| Cooling Type | Central Air Conditioning |
| Exterior Finish | Wood Siding |
| Fire Protection | Smoke Detector Only |
| Fireplace Fuel | Unknown |
| Fireplace Present | Yes |
| Fireplace Type | Decorative |
| Flooring Type | Ceramic Tile, Hardwood, Slate, Tile |
| Heating Type | Baseboard Heaters, Forced Air, See Remarks |
| Roof Material | Asphalt Shingle,other |
| Roof Style | Unknown,unknown |
| Stories Total | 2 |
| Size Interior | 3,906 Ft2 |
| Type | House |
| Utility Water | Lake/river Water Intake |
Parking
| Attached Garage | 2 |
Land
| Acreage | No |
| Land Amenities | Golf Nearby, Airport, Park, Recreation, Shopping, Ski Area |
| Landscape Features | Landscaped |
| Sewer | Septic Tank |
| Size Frontage | 338 Ft |
| Size Irregular | 0.46 |
| Size Total | 0.46 Ac|under 1 Acre |
| Size Total Text | 0.46 Ac|under 1 Acre |
| Zoning Type | Unknown |
Rooms
| Level | Type | Length | Width | Dimensions |
|---|---|---|---|---|
| Second Level | Storage | 12'5'' x 19'6'' | ||
| Second Level | Workshop | 14'4'' x 13'9'' | ||
| Second Level | Bedroom | 13'1'' x 13'7'' | ||
| Second Level | Primary Bedroom | 18'11'' x 19'4'' | ||
| Second Level | 3pc Bathroom | 9'3'' x 9'3'' | ||
| Second Level | Bedroom | 11'6'' x 13'7'' | ||
| Second Level | Foyer | 6'6'' x 9'2'' | ||
| Second Level | Family Room | 29'7'' x 29'8'' | ||
| Main Level | Sunroom | 9'8'' x 13'4'' | ||
| Main Level | Games Room | 16'0'' x 13'8'' | ||
| Main Level | Laundry Room | 19'3'' x 3'8'' | ||
| Main Level | Bedroom | 9'1'' x 16'1'' | ||
| Main Level | 4pc Ensuite Bath | 9'10'' x 6'3'' | ||
| Main Level | Primary Bedroom | 17'0'' x 19'5'' | ||
| Main Level | 3pc Bathroom | 12'6'' x 11'6'' | ||
| Main Level | Living Room | 24'3'' x 20'4'' | ||
| Main Level | Dining Room | 6'10'' x 23'1'' | ||
| Main Level | Kitchen | 18'8'' x 14'9'' |
https://www.realtor.ca/real-estate/28133619/8180-tronson-road-vernon-adventure-bay
Contact Us
Contact us for more information
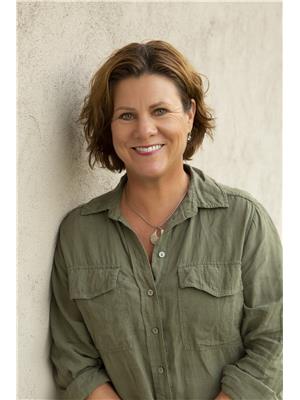
Aj Eathorne
Personal Real Estate Corporation
ajeathorne.com/
ajeathorne/
aj.eathorne/
3405 27 St
Vernon, British Columbia V1T 4W8
(250) 549-2103
(250) 549-2106
thebchomes.com/




















