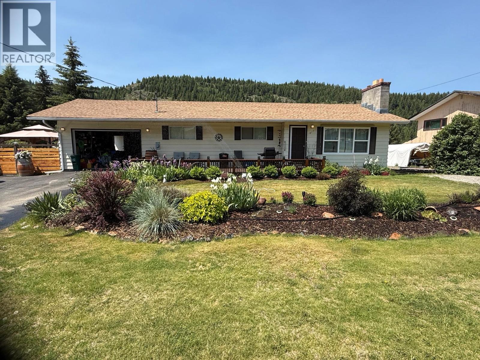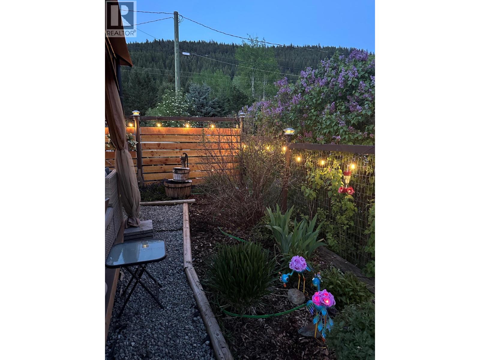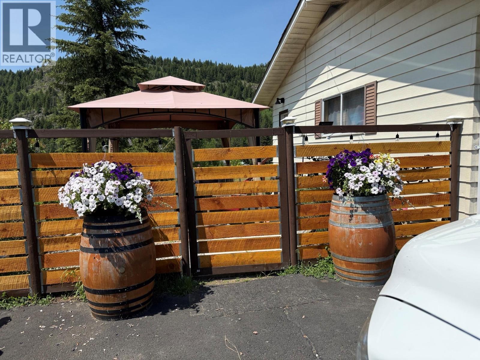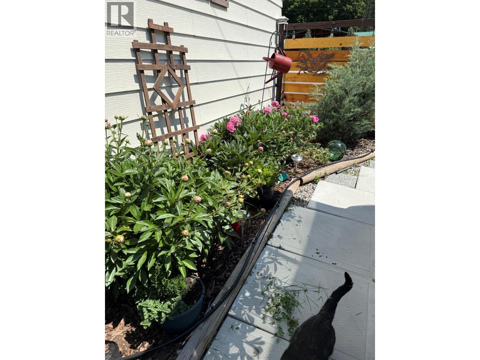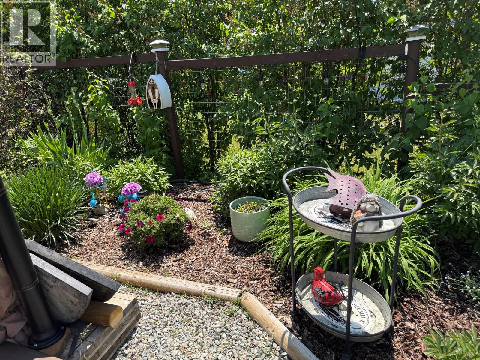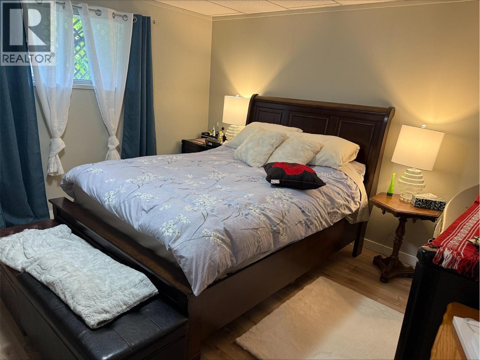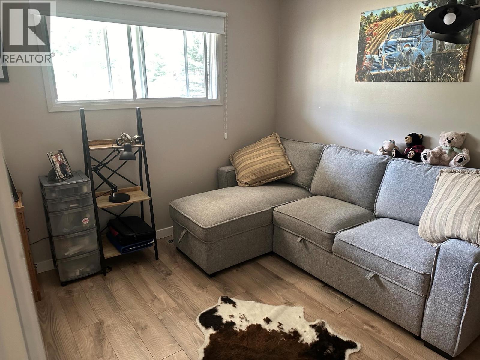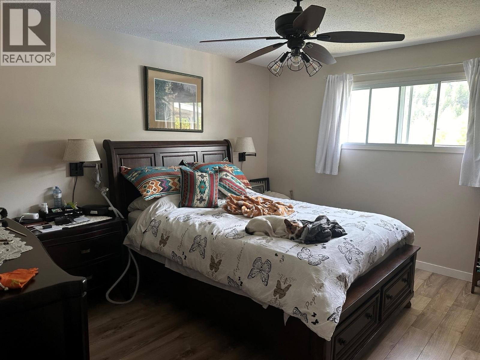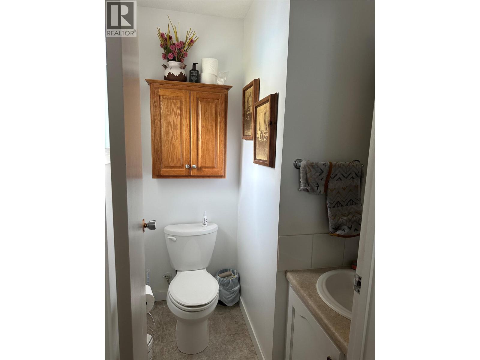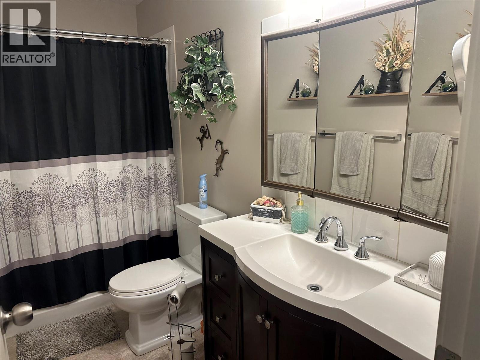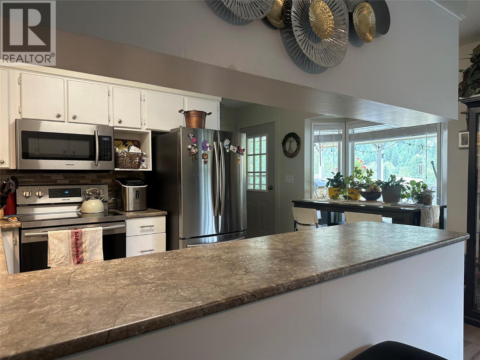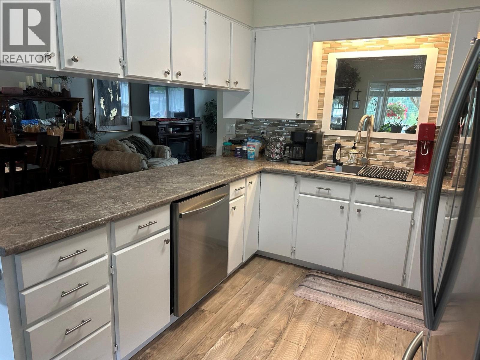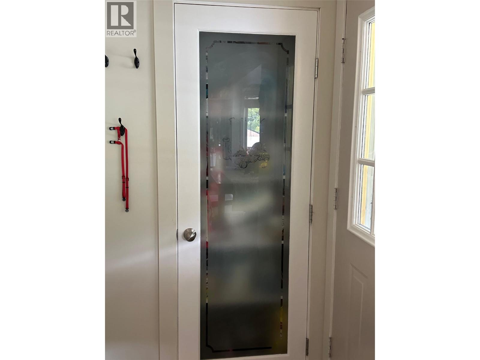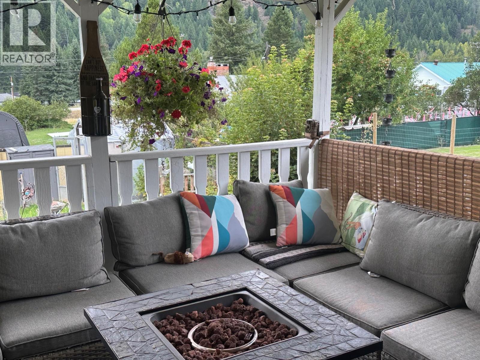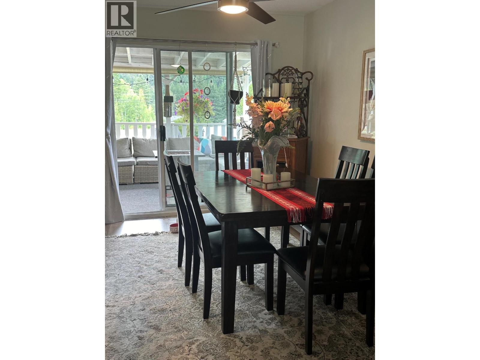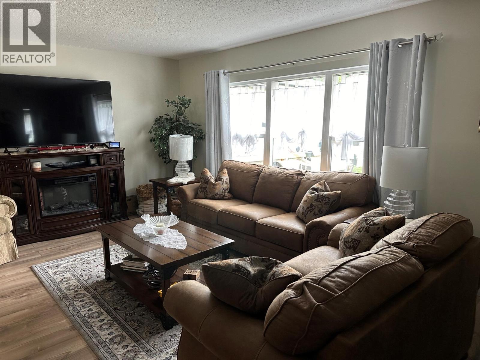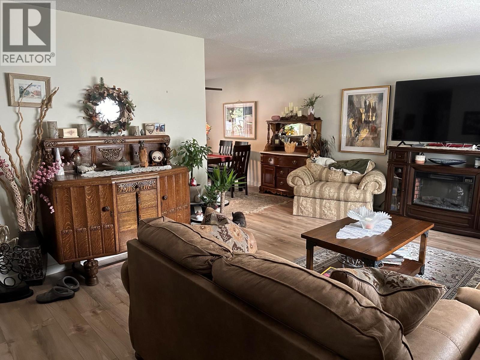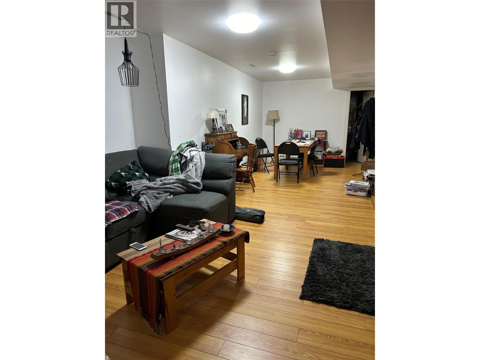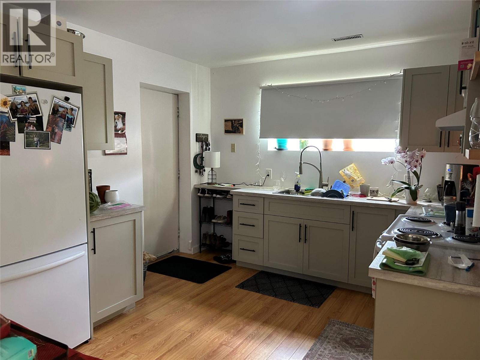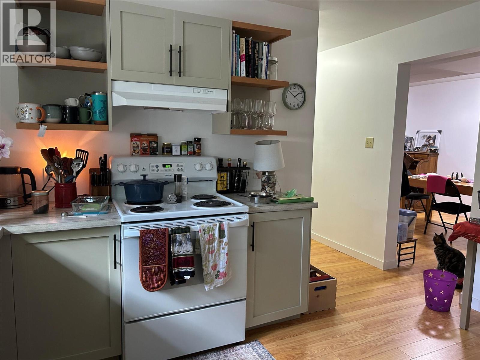(250) 851-3110
info@team110.com
Search a Street, City, Province, RP Number or MLS® Number
817 N Kimberley Street Greenwood, British Columbia V0H 1J0
3 Bedroom
3 Bathroom
2,390 ft2
Ranch
Fireplace
Above Ground Pool
See Remarks
Forced Air, See Remarks
Landscaped, Level
$524,900
Fully updated home with new full basement suite, laundry up + down. 3 bedrooms, 3 bathrooms. Many new features on both levels. Built in 1981 this rancher has a full basement and deer-fenced yard. 2390 sq ft. finished. Dining room has sliding doors to large 10x25 covered deck + great new front deck is 8x37. Basement suite has separate entrance. Suite has new kitchen, bathroom + laundry. Newer natural gas furnace, hot water tank, and roof. Fully landscaped. Garage. Quiet street. A must see (id:61048)
Property Details
| MLS® Number | 10352325 |
| Property Type | Single Family |
| Neigbourhood | Greenwood |
| Amenities Near By | Park, Recreation, Schools, Shopping |
| Community Features | Family Oriented |
| Features | Level Lot, Balcony |
| Parking Space Total | 2 |
| Pool Type | Above Ground Pool |
Building
| Bathroom Total | 3 |
| Bedrooms Total | 3 |
| Appliances | Refrigerator, Dishwasher, Range - Electric, Water Heater - Electric, Oven - Gas, Range - Gas, Hot Water Instant, Microwave, See Remarks, Hood Fan, Washer & Dryer, Washer/dryer Stack-up, Water Softener |
| Architectural Style | Ranch |
| Basement Type | Full, Remodeled Basement |
| Constructed Date | 1981 |
| Construction Style Attachment | Detached |
| Cooling Type | See Remarks |
| Exterior Finish | Aluminum |
| Fireplace Fuel | Electric |
| Fireplace Present | Yes |
| Fireplace Total | 2 |
| Fireplace Type | Unknown |
| Flooring Type | Laminate |
| Half Bath Total | 1 |
| Heating Type | Forced Air, See Remarks |
| Roof Material | Vinyl Shingles |
| Roof Style | Unknown |
| Stories Total | 2 |
| Size Interior | 2,390 Ft2 |
| Type | House |
| Utility Water | Government Managed, Municipal Water |
Parking
| See Remarks | |
| Attached Garage | 2 |
| R V |
Land
| Access Type | Easy Access |
| Acreage | No |
| Fence Type | Fence |
| Land Amenities | Park, Recreation, Schools, Shopping |
| Landscape Features | Landscaped, Level |
| Sewer | Municipal Sewage System |
| Size Irregular | 0.26 |
| Size Total | 0.26 Ac|under 1 Acre |
| Size Total Text | 0.26 Ac|under 1 Acre |
| Zoning Type | Residential |
Rooms
| Level | Type | Length | Width | Dimensions |
|---|---|---|---|---|
| Basement | Utility Room | 8' x 12' | ||
| Basement | Storage | 7' x 10' | ||
| Basement | Family Room | 12' x 28' | ||
| Basement | Full Bathroom | Measurements not available | ||
| Basement | Bedroom | 13' x 17' | ||
| Basement | Kitchen | 8' x 10' | ||
| Main Level | Laundry Room | 8'6'' x 10' | ||
| Main Level | Full Bathroom | Measurements not available | ||
| Main Level | Bedroom | 10'6'' x 11' | ||
| Main Level | Partial Ensuite Bathroom | Measurements not available | ||
| Main Level | Primary Bedroom | 14' x 12'6'' | ||
| Main Level | Dining Room | 10' x 15' | ||
| Main Level | Kitchen | 10' x 15' | ||
| Main Level | Living Room | 14' x 20' |
https://www.realtor.ca/real-estate/28480257/817-n-kimberley-street-greenwood-greenwood
Contact Us
Contact us for more information

Johni De Groot
Macdonald Realty
2700 Richter St
Kelowna, British Columbia V1Y 2R5
2700 Richter St
Kelowna, British Columbia V1Y 2R5
(250) 860-4300
(250) 860-1600
