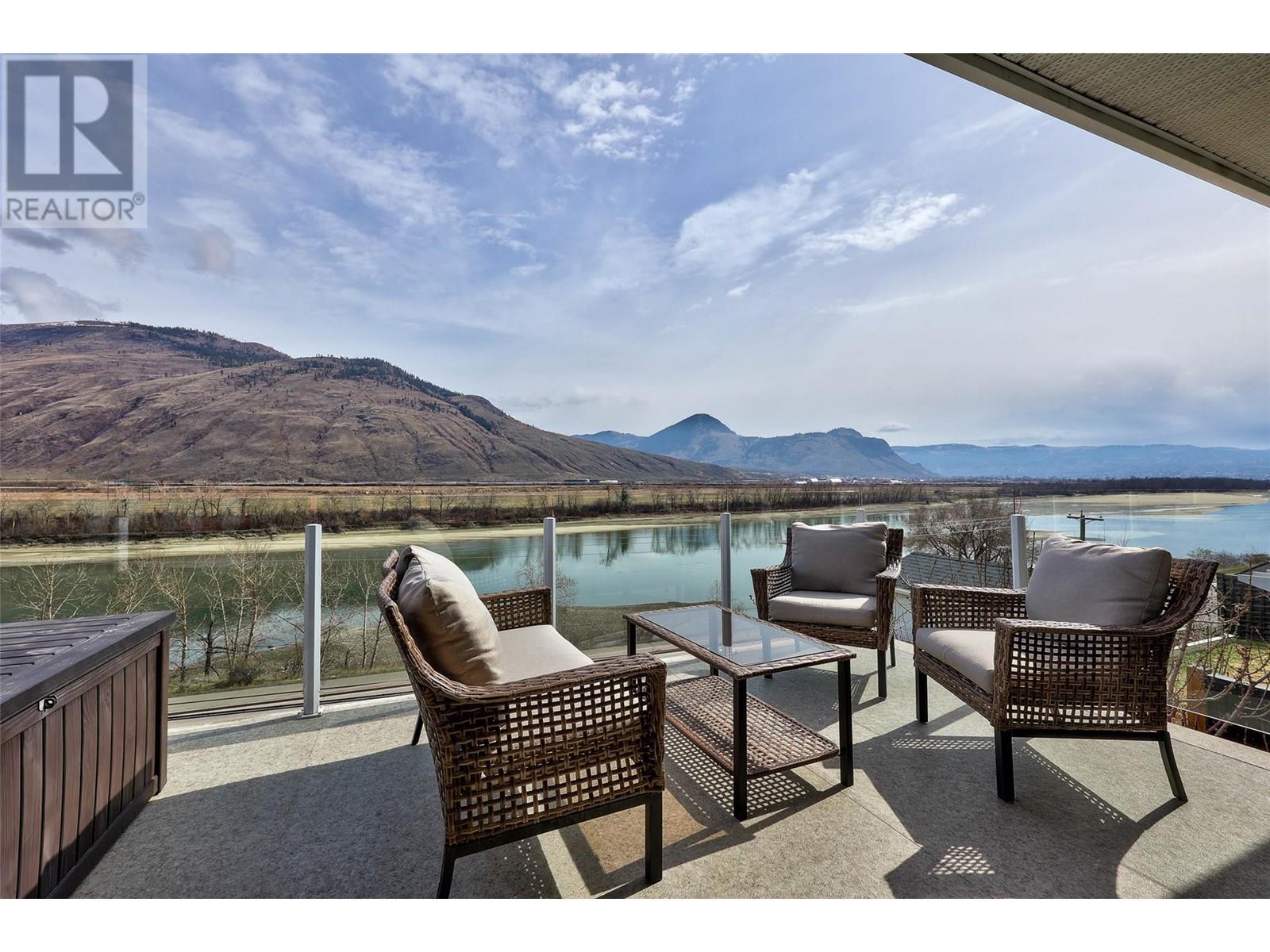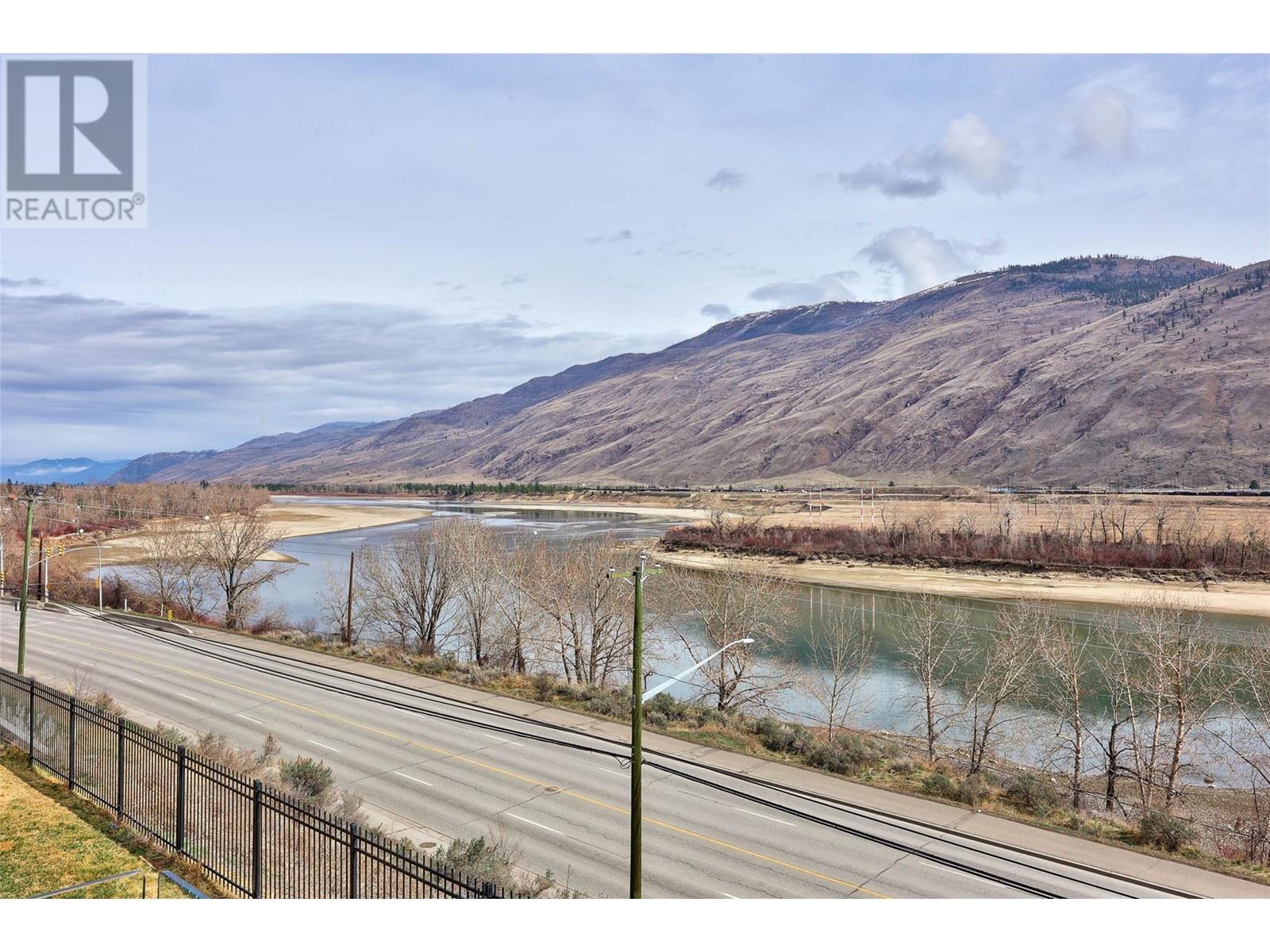815 Woodrush Court Kamloops, British Columbia V2B 0E3
$859,900
Welcome to 815 Woodrush Court. This immaculate level-entry home with a panoramic view of the North Thompson river and mountains features a generous entryway, a welcoming open floorplan with 9’ and vaulted ceilings, high quality finishings and much more. The main floor features a large bright living area and an outstanding gourmet kitchen and dining area with a big island that includes a breakfast bar, gas range, pantry, solid-surface counters, and plenty of cupboard space. The primary suite features more of that great view, a 3 pce ensuite bath, a floating vanity and walk-in closet. The second bedroom on the main is a great kid-sized room as well. The main bath also features a floating vanity for a further touch of elegance. The laundry room is also conveniently located on the main level. On the lower level, you will find a huge games/recreation room great for a variety of configurations including easy suiteability, as well as two more excellent bedrooms, a full bath, and plenty of storage space. The private rear lower patio also has a hot tub accessible from the recreation room. Low-maintenance Xeriscape rear landscaping and 2 cherry trees complete the lower yard. With A/C, u/g irrigation, n/g connection on the deck, great street appeal, a terrific interior layout, prime condition, and a cul-de-sac location close to the airport, golf, parks, shopping, schools, and more, this home is great value. (id:61048)
Property Details
| MLS® Number | 10340774 |
| Property Type | Single Family |
| Neigbourhood | Westsyde |
| Amenities Near By | Park, Shopping |
| Features | Cul-de-sac, Private Setting |
| Parking Space Total | 4 |
| Road Type | Cul De Sac |
Building
| Bathroom Total | 3 |
| Bedrooms Total | 4 |
| Appliances | Range, Refrigerator, Dishwasher, Microwave, Washer & Dryer |
| Architectural Style | Bungalow |
| Basement Type | Full |
| Constructed Date | 2011 |
| Construction Style Attachment | Detached |
| Cooling Type | Central Air Conditioning |
| Exterior Finish | Composite Siding |
| Fireplace Fuel | Gas |
| Fireplace Present | Yes |
| Fireplace Type | Unknown |
| Flooring Type | Ceramic Tile, Laminate, Vinyl |
| Heating Type | Other, See Remarks |
| Roof Material | Asphalt Shingle |
| Roof Style | Unknown |
| Stories Total | 1 |
| Size Interior | 2,414 Ft2 |
| Type | House |
| Utility Water | Municipal Water |
Parking
| Attached Garage | 2 |
Land
| Acreage | No |
| Fence Type | Fence |
| Land Amenities | Park, Shopping |
| Landscape Features | Landscaped, Underground Sprinkler |
| Sewer | Municipal Sewage System |
| Size Irregular | 0.11 |
| Size Total | 0.11 Ac|under 1 Acre |
| Size Total Text | 0.11 Ac|under 1 Acre |
| Zoning Type | Unknown |
Rooms
| Level | Type | Length | Width | Dimensions |
|---|---|---|---|---|
| Basement | Storage | 6' x 4' | ||
| Basement | Storage | 10' x 9'9'' | ||
| Basement | Games Room | 18'9'' x 13' | ||
| Basement | Recreation Room | 21' x 11'8'' | ||
| Basement | Bedroom | 12'0'' x 10'9'' | ||
| Basement | Bedroom | 12'8'' x 11'4'' | ||
| Basement | 4pc Bathroom | Measurements not available | ||
| Main Level | Laundry Room | 8'6'' x 7'0'' | ||
| Main Level | Bedroom | 11'0'' x 9'9'' | ||
| Main Level | Primary Bedroom | 13'9'' x 12'8'' | ||
| Main Level | Kitchen | 13'0'' x 10'0'' | ||
| Main Level | Dining Room | 13' x 8'0'' | ||
| Main Level | Living Room | 15'0'' x 12'6'' | ||
| Main Level | 4pc Bathroom | Measurements not available | ||
| Main Level | 3pc Ensuite Bath | Measurements not available |
https://www.realtor.ca/real-estate/28087981/815-woodrush-court-kamloops-westsyde
Contact Us
Contact us for more information

Ken Mcclelland
258 Seymour Street
Kamloops, British Columbia V2C 2E5
(250) 374-3331
(250) 828-9544
www.remaxkamloops.ca/



































