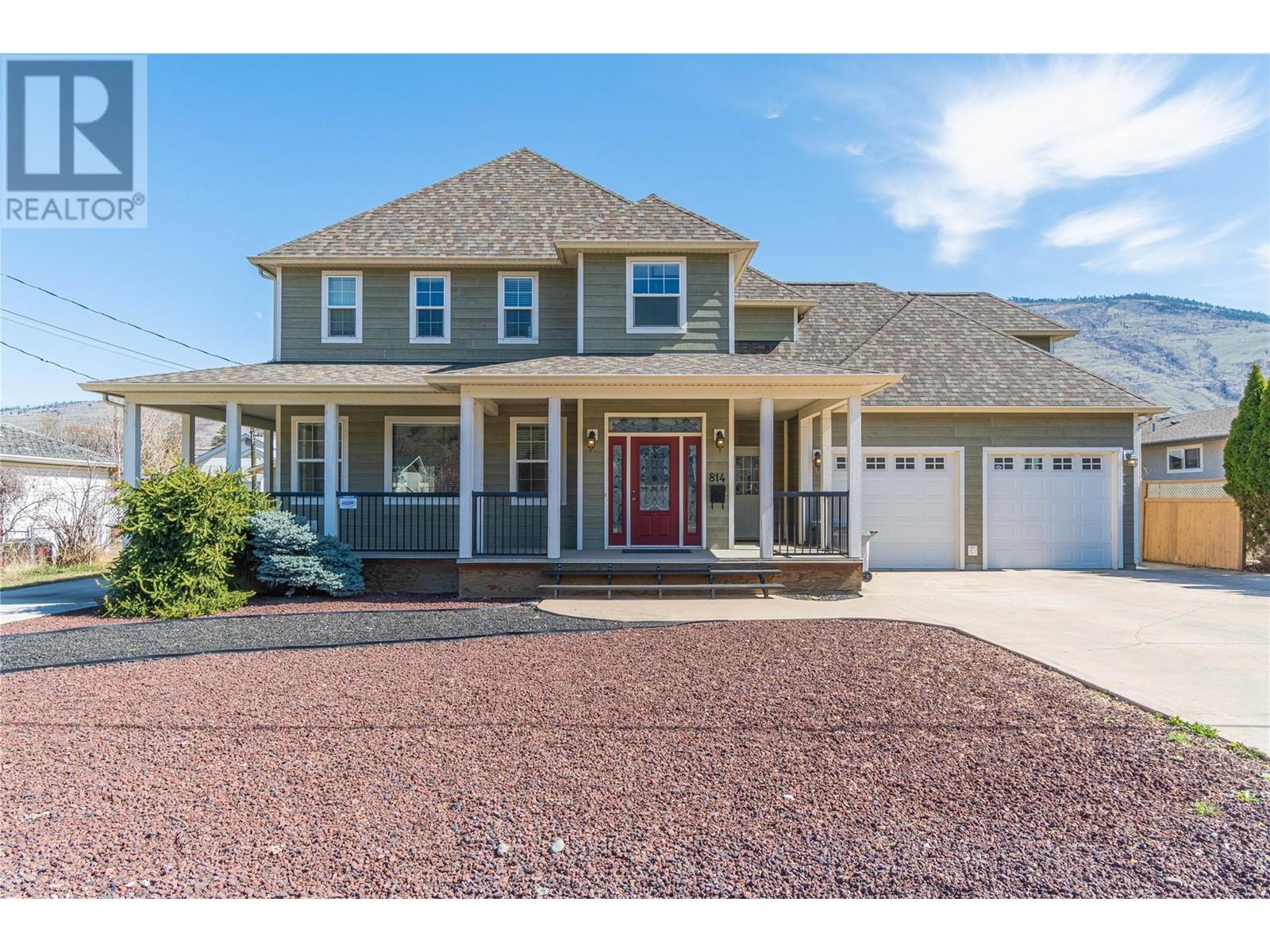814 Cramond Road Kamloops, British Columbia V2B 6J9
$1,150,000
Westsyde Wonderful- this large lot provides plenty of parking, a Dbl Garage(20'5wx24L) and a Shop(28wx25L) and a wonderful family home that is close to schools, shopping and recreation. The top floor has 3 bedroooms, a loft, a nook, and a 5pc bathroom and a large primary bedroom with a spacious 4pc ensuite. On the main, the open area kitchen has a new wall oven and a new cooktop, plenty of cupboards, a pantry and a grand island. The kitchen flows to a roomy dining area that provides access to a covered deck with 2 gas lines. There is another dbl garage with access to the mud room and laundry areas and to the backyard.The basement offers a 3pc bathroom, a bedroom, and terrific family room space. Plumbed for a wet bar and also has extra storage. A wrap around deck on the front gives cute charm to this terrific family home. Additional features -- the shop has baseboard and overhead heat, there is brand new carpeting on the top floor, stairs, and bedrooms, the backyard has a fish pond, raised garden beds, and an insulated garden shed. New A/C and thermostat. Pet friendly. Quick possession available. (id:61048)
Property Details
| MLS® Number | 10342533 |
| Property Type | Single Family |
| Neigbourhood | Westsyde |
| Features | Central Island, Jacuzzi Bath-tub |
| Parking Space Total | 10 |
Building
| Bathroom Total | 4 |
| Bedrooms Total | 4 |
| Appliances | Range, Dishwasher, Cooktop - Gas, Microwave, Oven - Built-in |
| Constructed Date | 2007 |
| Construction Style Attachment | Detached |
| Cooling Type | Central Air Conditioning |
| Fireplace Fuel | Gas |
| Fireplace Present | Yes |
| Fireplace Type | Unknown |
| Flooring Type | Carpeted, Hardwood, Tile |
| Half Bath Total | 1 |
| Heating Type | Forced Air, See Remarks |
| Roof Material | Asphalt Shingle |
| Roof Style | Unknown |
| Stories Total | 3 |
| Size Interior | 3,310 Ft2 |
| Type | House |
| Utility Water | Municipal Water |
Parking
| See Remarks | |
| Attached Garage | 4 |
| Detached Garage | 4 |
Land
| Acreage | No |
| Sewer | Municipal Sewage System |
| Size Irregular | 0.25 |
| Size Total | 0.25 Ac|under 1 Acre |
| Size Total Text | 0.25 Ac|under 1 Acre |
| Zoning Type | Unknown |
Rooms
| Level | Type | Length | Width | Dimensions |
|---|---|---|---|---|
| Second Level | 5pc Bathroom | Measurements not available | ||
| Second Level | 5pc Bathroom | Measurements not available | ||
| Second Level | Dining Nook | 6'8'' x 4'7'' | ||
| Second Level | Bedroom | 13'4'' x 11'9'' | ||
| Second Level | Bedroom | 11'7'' x 12'7'' | ||
| Second Level | Primary Bedroom | 15'11'' x 12'9'' | ||
| Second Level | Loft | 20'9'' x 12'1'' | ||
| Basement | 3pc Bathroom | Measurements not available | ||
| Basement | Laundry Room | 6'2'' x 7'11'' | ||
| Basement | Utility Room | 6'2'' x 5'8'' | ||
| Basement | Storage | 10'2'' x 10'2'' | ||
| Basement | Recreation Room | 29'2'' x 31'0'' | ||
| Basement | Bedroom | 11'5'' x 9'6'' | ||
| Main Level | Living Room | 16'0'' x 18'3'' | ||
| Main Level | 2pc Bathroom | Measurements not available | ||
| Main Level | Foyer | 6'3'' x 5'2'' | ||
| Main Level | Kitchen | 19'8'' x 15'0'' | ||
| Main Level | Dining Room | 12'3'' x 12'5'' |
https://www.realtor.ca/real-estate/28137823/814-cramond-road-kamloops-westsyde
Contact Us
Contact us for more information

Kevin Carswell
606 Victoria Street
Kamloops, British Columbia V2C 2B4
(778) 765-1500
kamloops.evrealestate.com/








































