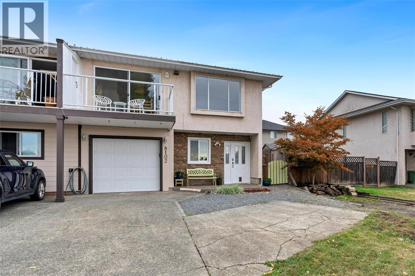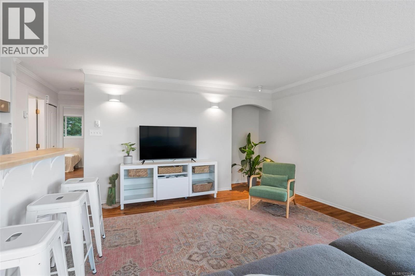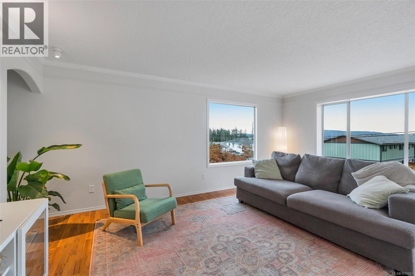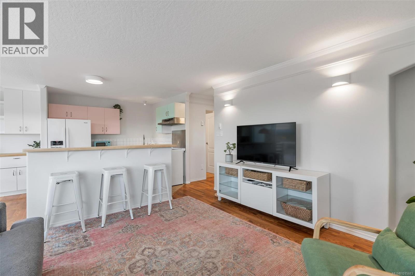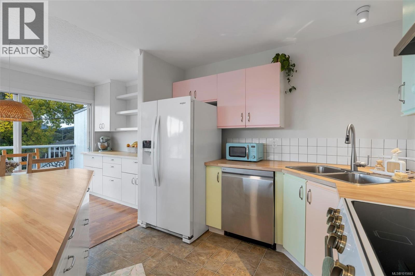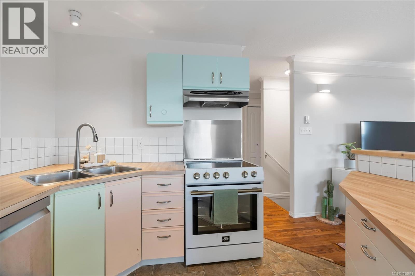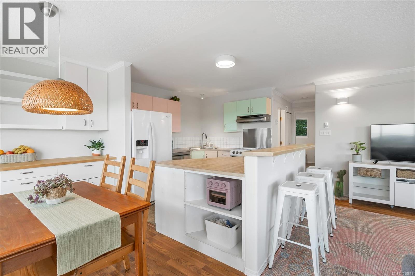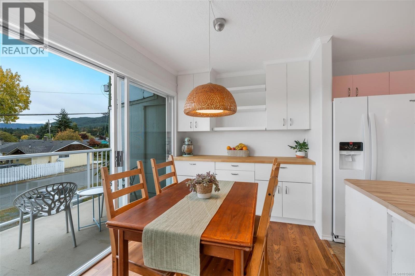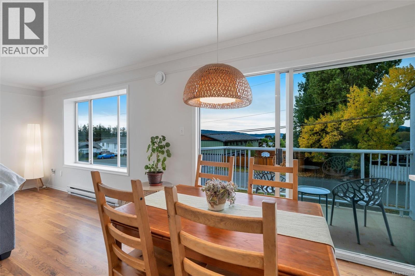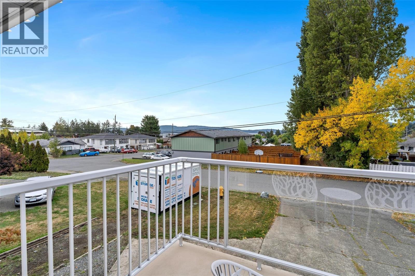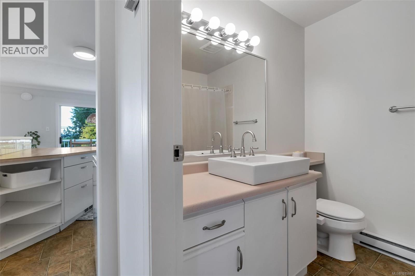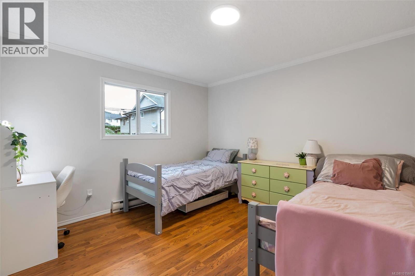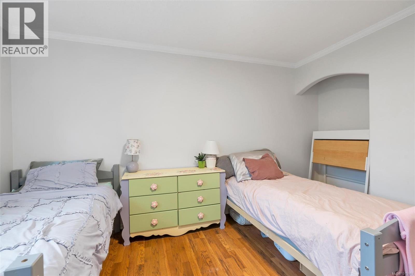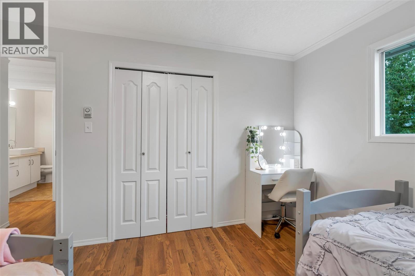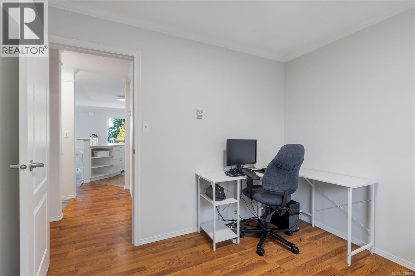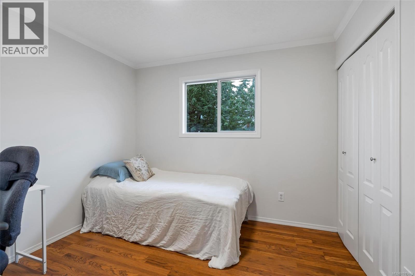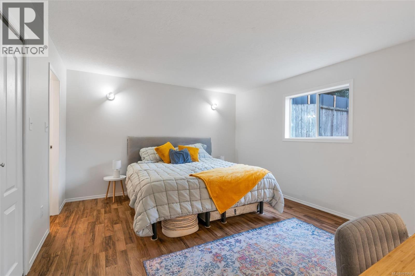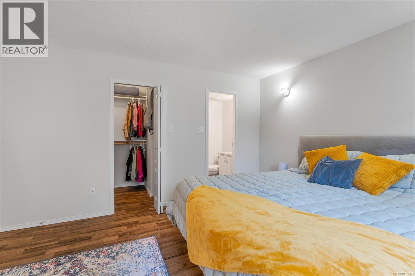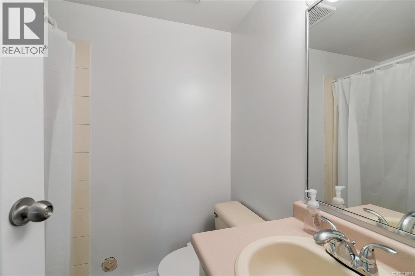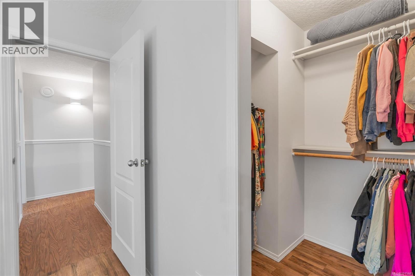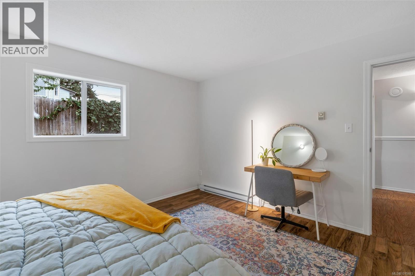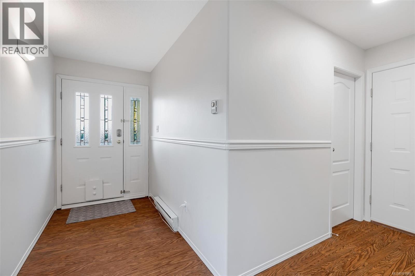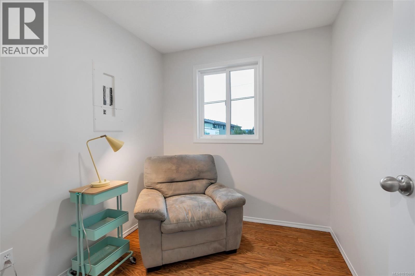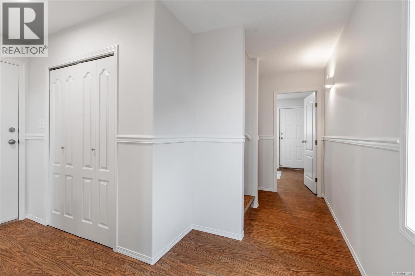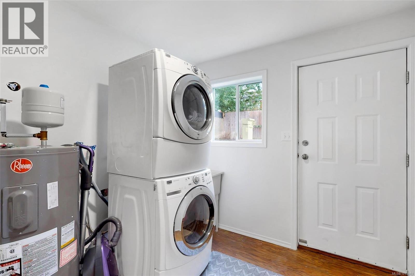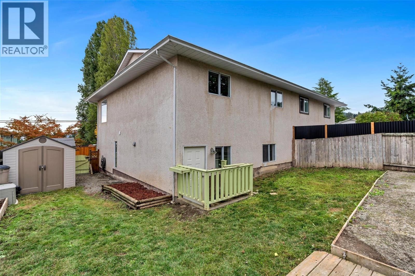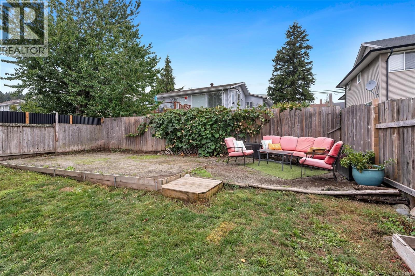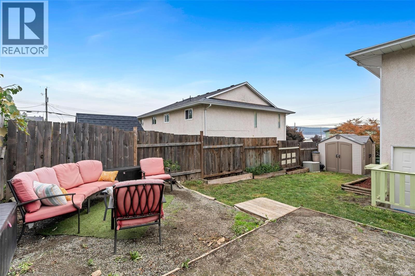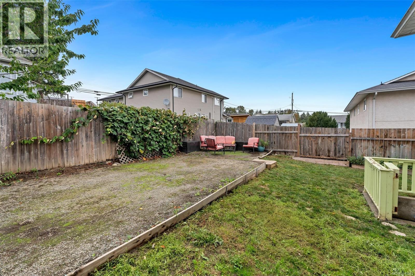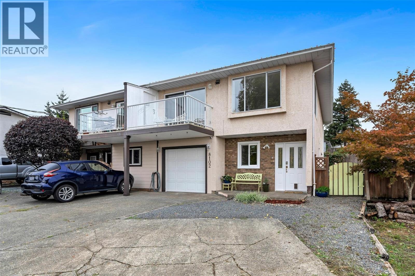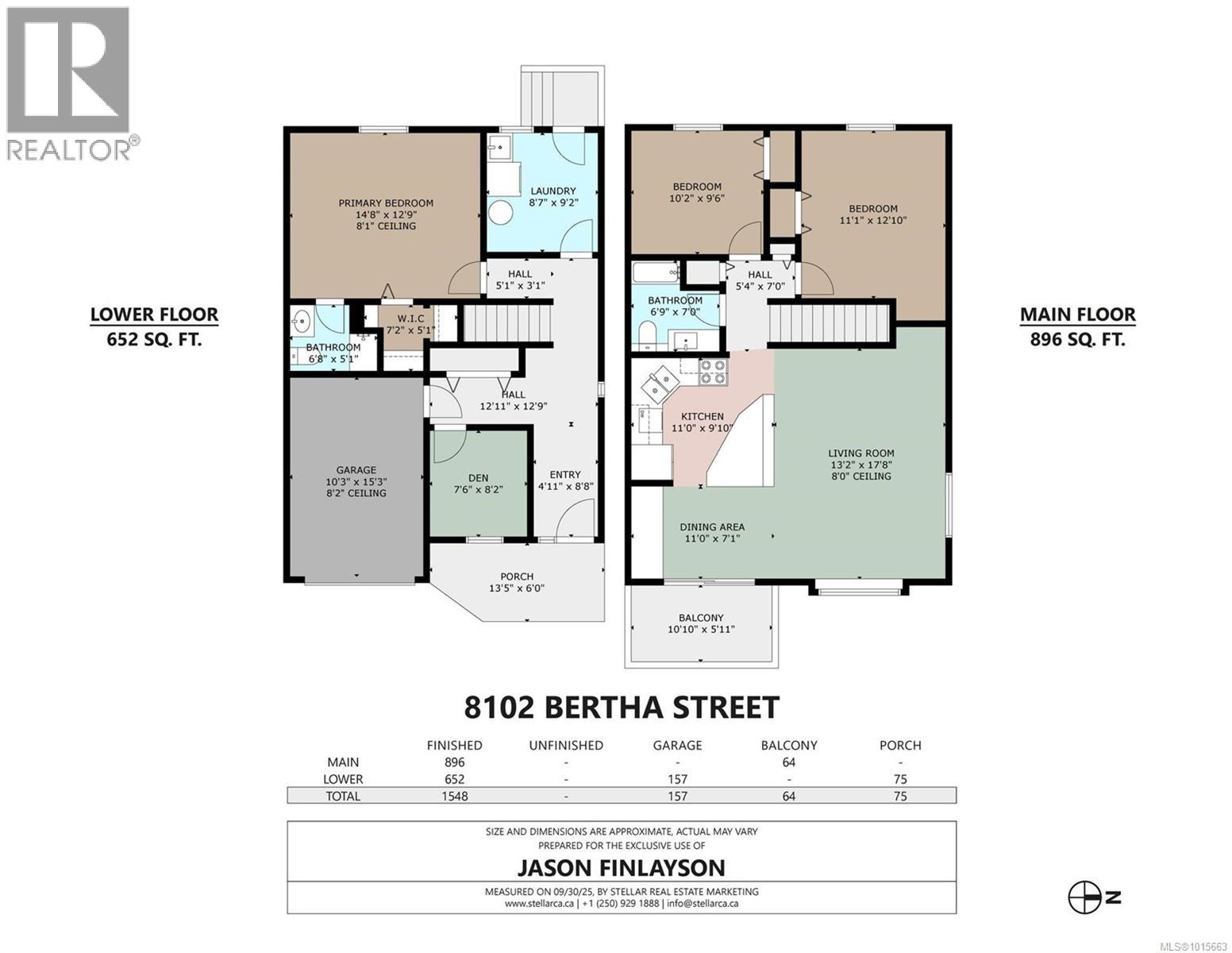Presented by Robert J. Iio Personal Real Estate Corporation — Team 110 RE/MAX Real Estate (Kamloops).
8102 Bertha St Crofton, British Columbia V0R 1R0
$499,000
Welcome to this 3-bedroom plus den townhome located on a quiet street in charming Crofton. The main level features a spacious kitchen and dining area with a large island and built-in pantry, perfect for entertaining or keeping an eye on the kids while you cook. Morning light pours in through the front windows, while the ocean view serves as a daily reminder of how close you are to the coast. Upstairs you'll find two bedrooms, while the lower level offers a large primary bedroom with its own ensuite and walk in closet, along with a den ideal for a home office, guest room, or play space. Out back, enjoy a fully fenced yard with a storage shed and gravel pad with room for your trampoline, pool, or garden. Just steps away, the Crofton Seawalk offers stunning waterfront views, fresh ocean air, and a peaceful boardwalk for your daily unwind. Whether you're starting out, growing your family, or settling into a relaxed seaside lifestyle, this home is the perfect place to call your own. (id:61048)
Property Details
| MLS® Number | 1015663 |
| Property Type | Single Family |
| Neigbourhood | Crofton |
| Community Features | Pets Allowed, Family Oriented |
| Features | Central Location, Southern Exposure, Other |
| Parking Space Total | 2 |
| Structure | Shed |
| View Type | Ocean View |
Building
| Bathroom Total | 2 |
| Bedrooms Total | 3 |
| Appliances | Refrigerator, Stove, Washer, Dryer |
| Constructed Date | 1992 |
| Cooling Type | None |
| Heating Fuel | Electric |
| Heating Type | Baseboard Heaters |
| Size Interior | 1,548 Ft2 |
| Total Finished Area | 1548 Sqft |
| Type | Duplex |
Land
| Acreage | No |
| Size Irregular | 4064 |
| Size Total | 4064 Sqft |
| Size Total Text | 4064 Sqft |
| Zoning Description | R3 |
| Zoning Type | Duplex |
Rooms
| Level | Type | Length | Width | Dimensions |
|---|---|---|---|---|
| Lower Level | Primary Bedroom | 14'8 x 12'9 | ||
| Lower Level | Laundry Room | 8'7 x 9'2 | ||
| Lower Level | Den | 7'6 x 8'2 | ||
| Lower Level | Bathroom | 6'8 x 5'1 | ||
| Main Level | Living Room | 13'2 x 17'8 | ||
| Main Level | Kitchen | 11'0 x 9'10 | ||
| Main Level | Dining Room | 11'0 x 7'1 | ||
| Main Level | Bedroom | 10'2 x 9'6 | ||
| Main Level | Bedroom | 11'1 x 12'10 | ||
| Main Level | Bathroom | 6'9 x 7'0 |
https://www.realtor.ca/real-estate/28955655/8102-bertha-st-crofton-crofton
Contact Us
Contact us for more information

Dave Hall
23 Queens Road
Duncan, British Columbia V9L 2W1
(250) 746-8123
(250) 746-8115
www.pembertonholmesduncan.com/

Jason Finlayson
Personal Real Estate Corporation
jasonfinlayson.com/
www.facebook.com/FinlaysonAndAssociates/
www.linkedin.com/in/finlaysonandassociates/
23 Queens Road
Duncan, British Columbia V9L 2W1
(250) 746-8123
(250) 746-8115
www.pembertonholmesduncan.com/
