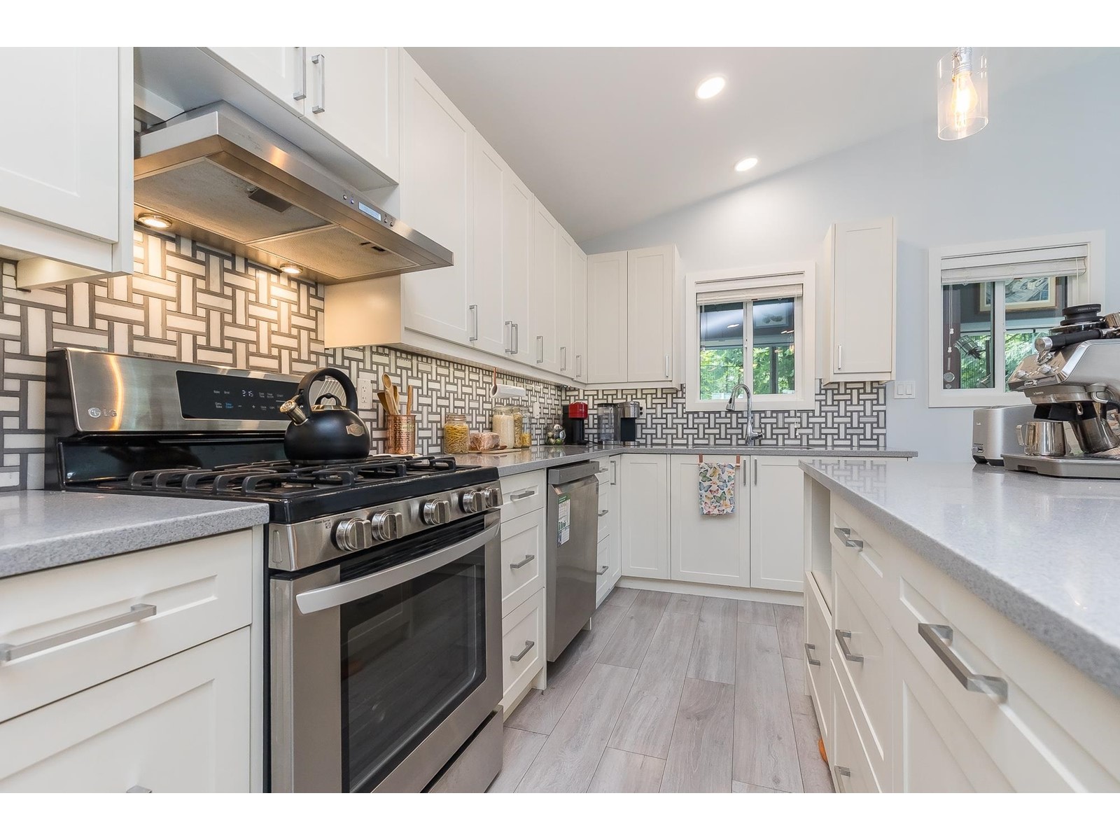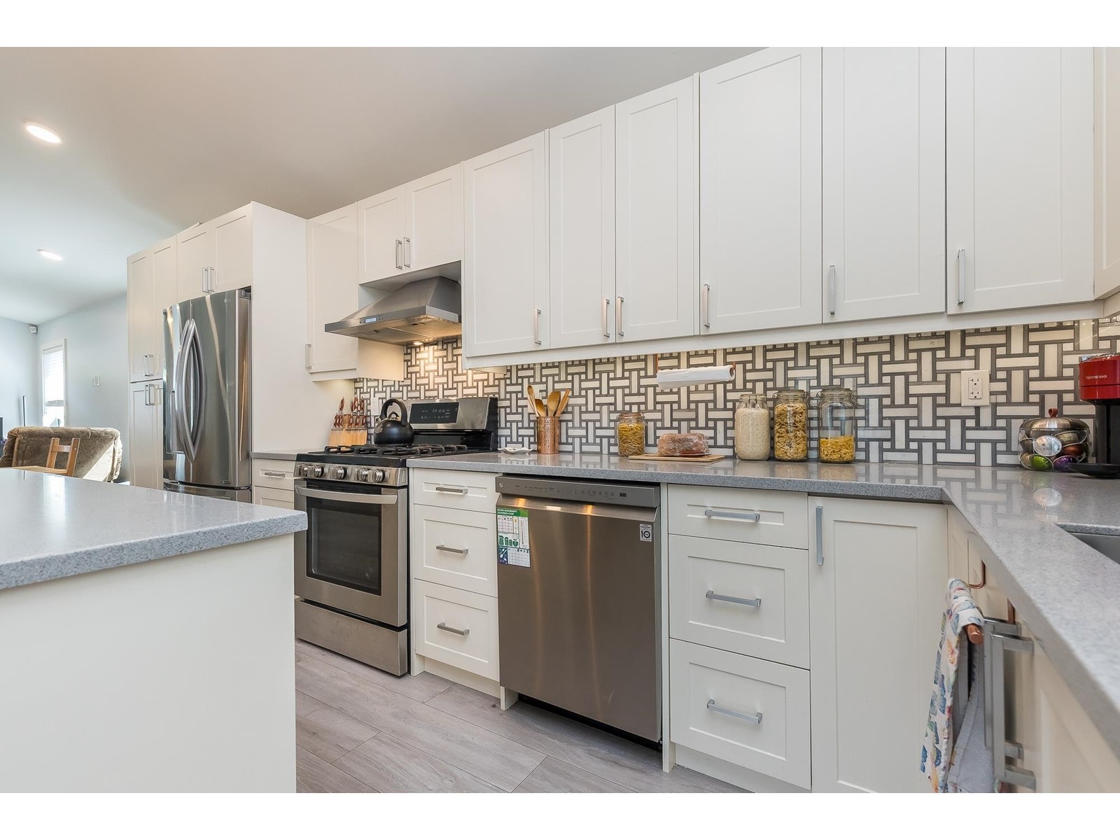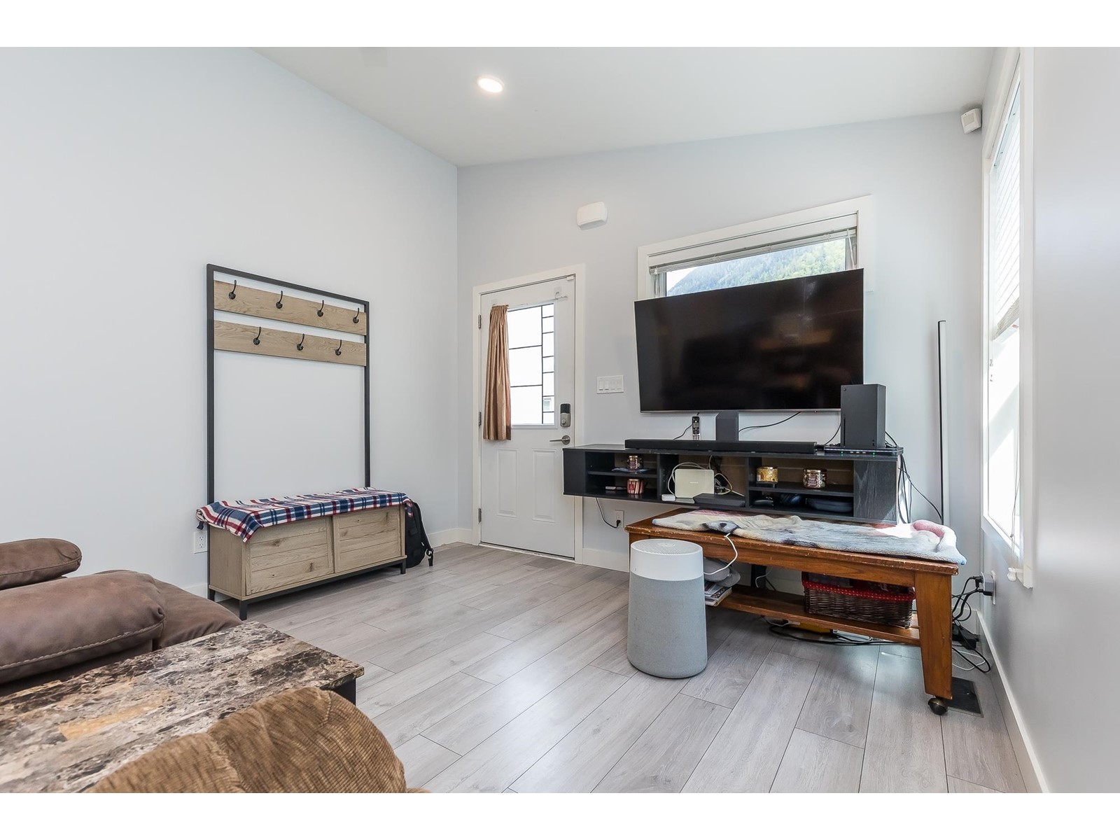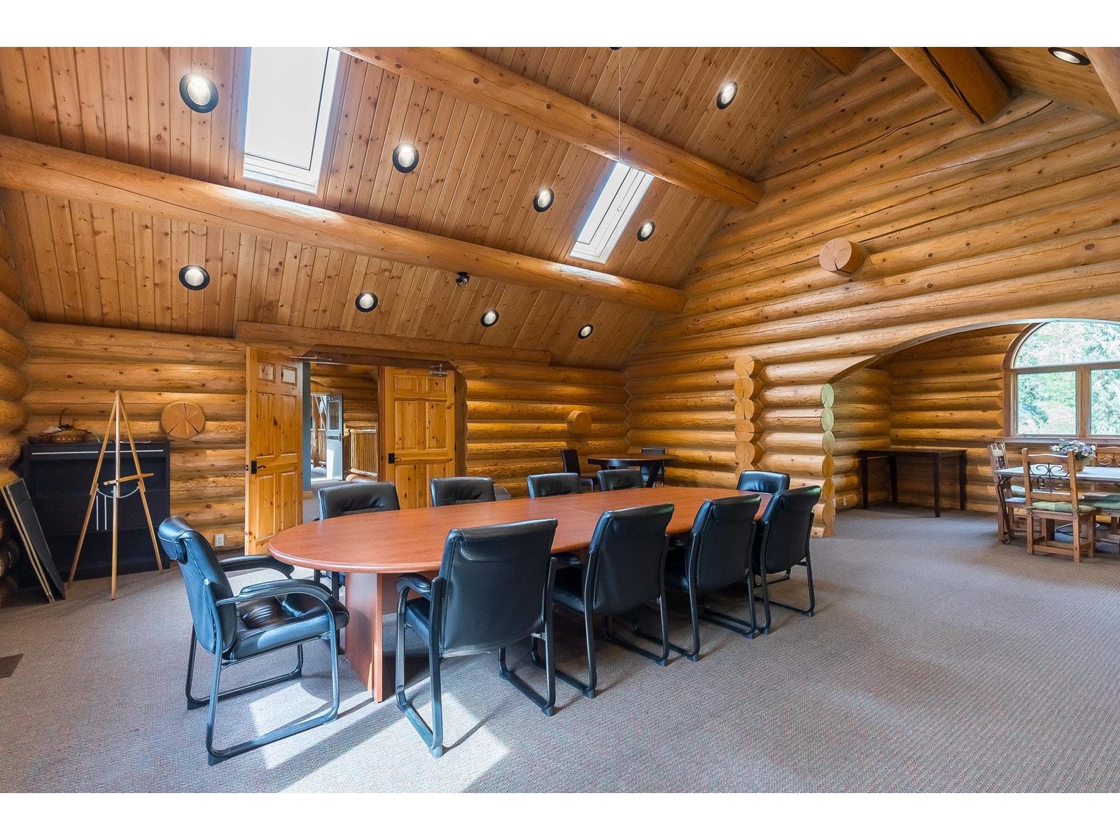81 53480 Bridal Falls Road, Bridal Falls Rosedale, British Columbia V0X 1X1
$648,888
Welcome to Bridal Falls Resort! Own your land & rancher-style modular home in a gated, no-age-rest. comm. Surrounded by nature, wildlife & waterfalls! 24x36 modular w/ 1 bdrm + flex/office (easy 2nd bdrm), 2 baths, vaulted ceilings, stunning lumon sunrm w/ Valor H3 F/P. Features: heat pump/AC, quartz counters, HWT on demand, Culligan water filt., laminate floors, huge crawl space. View of Bridal Falls from your deck! Shed w/ power, 4-car prkg. Walk to hiking, golf & mins to Hwy access. Resort-style clubhouse, pool, hot tubs, gym & more! Original Owners! *** Open House Saturday May 10th from 2:30-4:30PM*** (id:61048)
Property Details
| MLS® Number | R2999758 |
| Property Type | Single Family |
| Pool Type | Outdoor Pool |
| Structure | Clubhouse |
| View Type | Mountain View, View, Valley View |
Building
| Bathroom Total | 2 |
| Bedrooms Total | 1 |
| Appliances | Washer, Dryer, Refrigerator, Stove, Dishwasher |
| Architectural Style | Ranch |
| Basement Type | None |
| Constructed Date | 2019 |
| Construction Style Attachment | Detached |
| Cooling Type | Central Air Conditioning |
| Fireplace Present | Yes |
| Fireplace Total | 1 |
| Heating Fuel | Electric |
| Heating Type | Heat Pump |
| Stories Total | 1 |
| Size Interior | 860 Ft2 |
| Type | House |
Parking
| Open |
Land
| Acreage | No |
| Size Frontage | 40 Ft |
| Size Irregular | 2484 |
| Size Total | 2484 Sqft |
| Size Total Text | 2484 Sqft |
Rooms
| Level | Type | Length | Width | Dimensions |
|---|---|---|---|---|
| Main Level | Family Room | 11 ft ,2 in | 12 ft ,6 in | 11 ft ,2 in x 12 ft ,6 in |
| Main Level | Dining Room | 11 ft ,2 in | 6 ft ,2 in | 11 ft ,2 in x 6 ft ,2 in |
| Main Level | Kitchen | 18 ft | 8 ft ,2 in | 18 ft x 8 ft ,2 in |
| Main Level | Den | 7 ft ,1 in | 13 ft ,1 in | 7 ft ,1 in x 13 ft ,1 in |
| Main Level | Bedroom 2 | 11 ft ,8 in | 12 ft | 11 ft ,8 in x 12 ft |
| Main Level | Foyer | 5 ft ,8 in | 4 ft ,6 in | 5 ft ,8 in x 4 ft ,6 in |
https://www.realtor.ca/real-estate/28284131/81-53480-bridal-falls-road-bridal-falls-rosedale
Contact Us
Contact us for more information
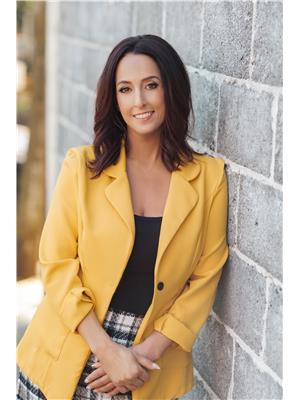
Christine Allan
Personal Real Estate Corporation
www.christineallansells.ca/
christine.allan.realtor/
A500 - 20020 84 Avenue
Langley, British Columbia V2Y 5K8
(778) 726-7400
(604) 620-7970
www.oakwyn.com/



