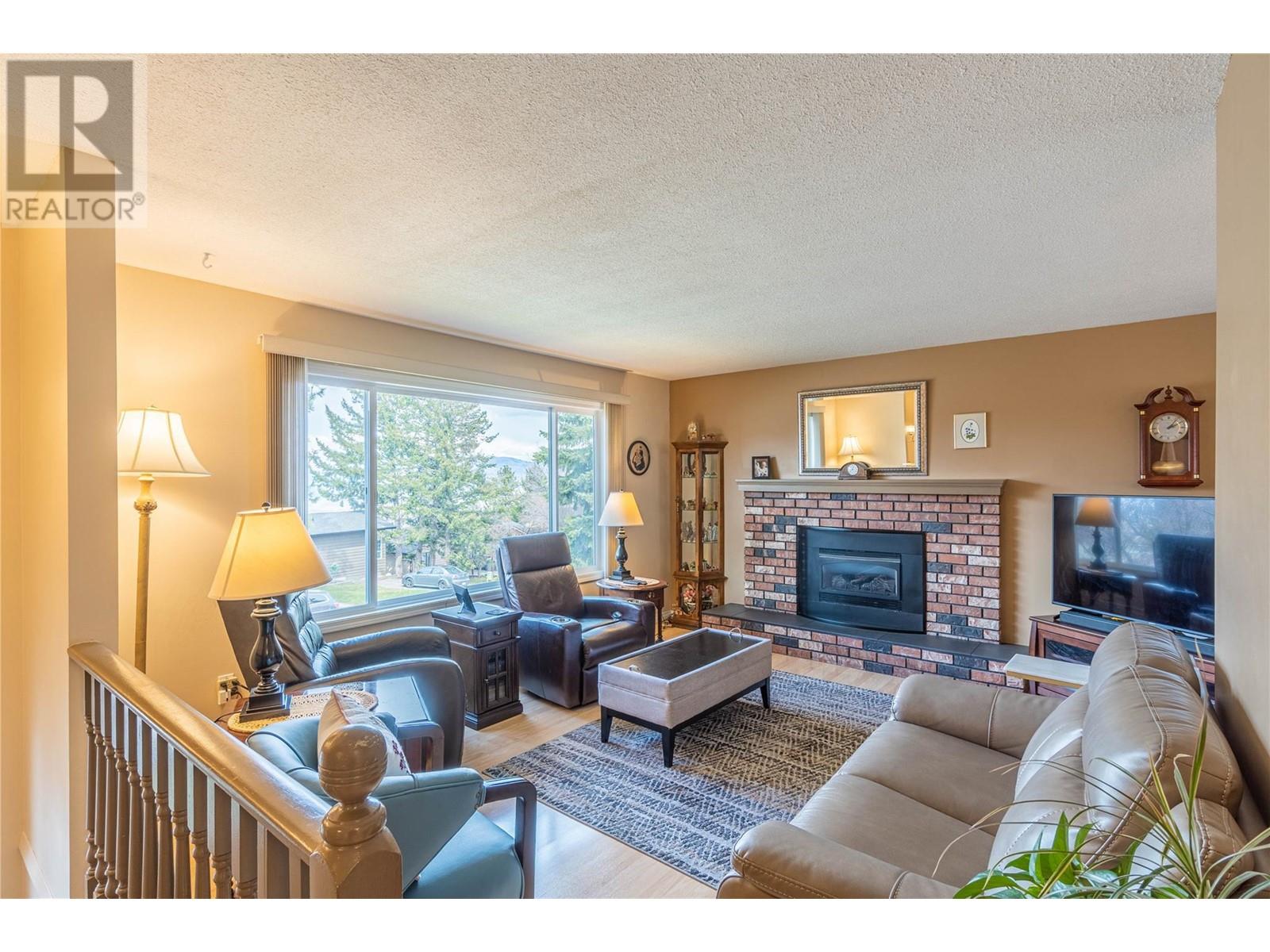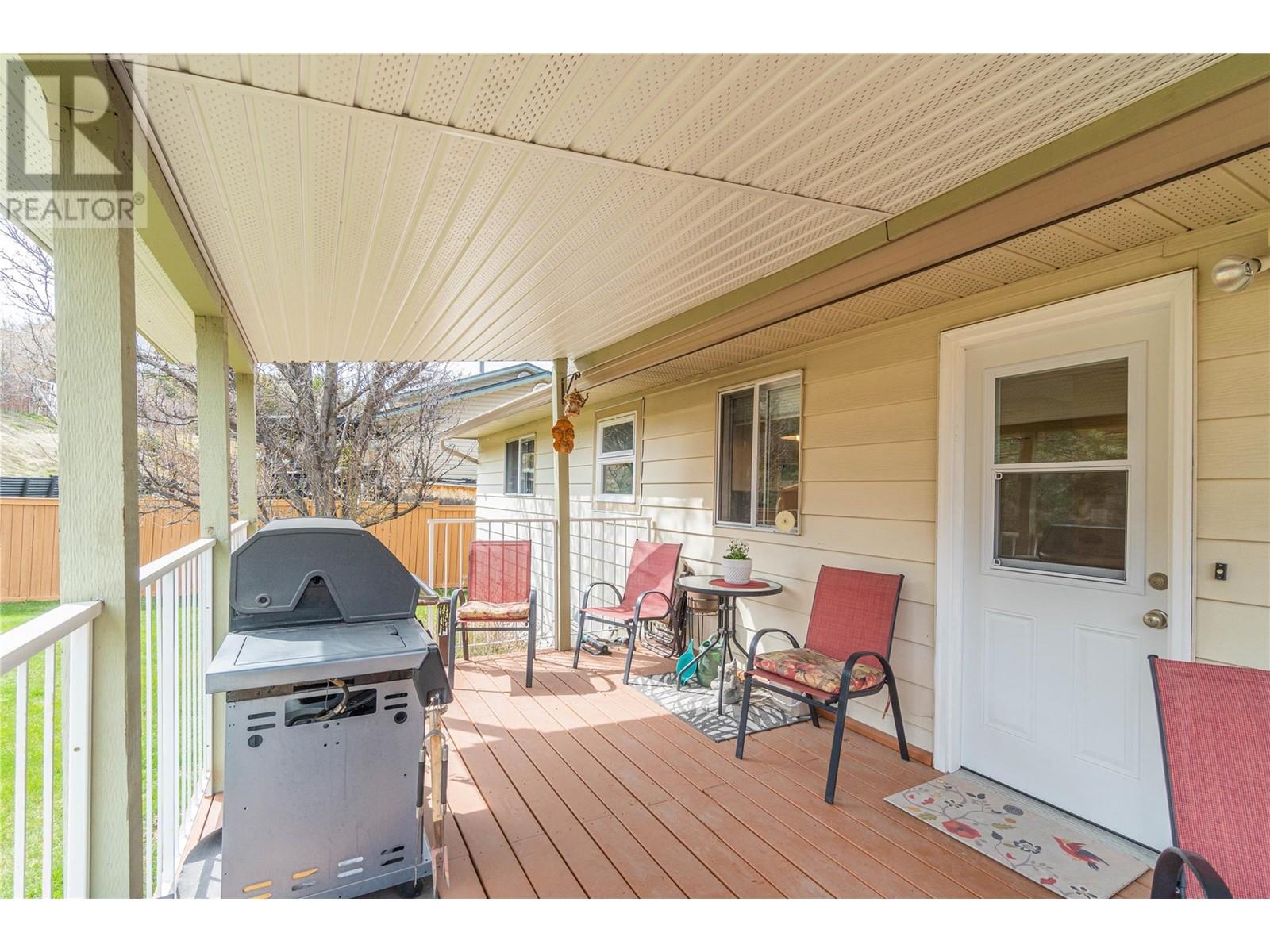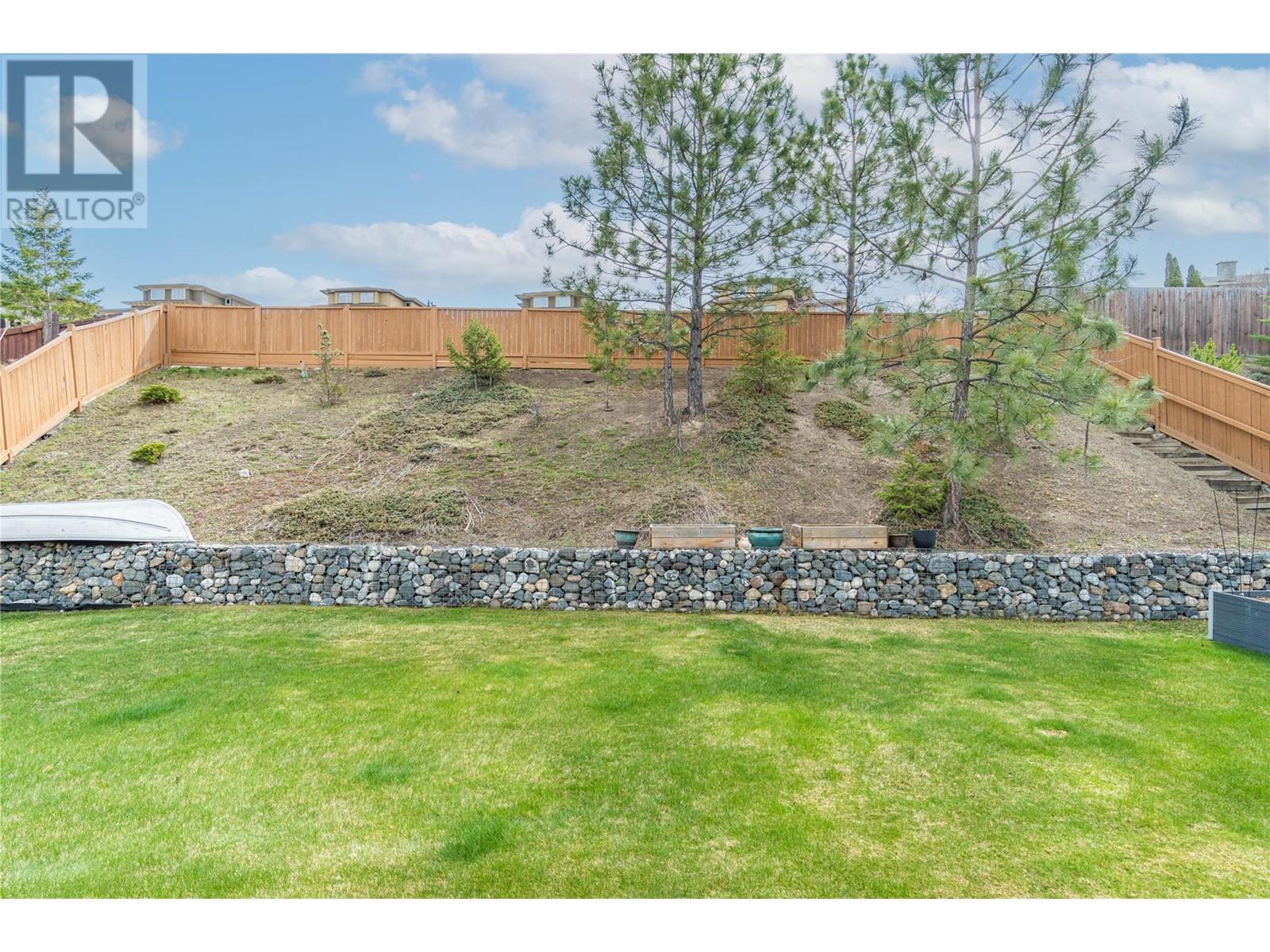809 Fleming Drive Kamloops, British Columbia V1S 1B6
$719,000
Beautifully maintained family home in quiet neighborhood. Close to elementary school and parks. Easy access with great flat driveway with extra space for guests plus the spacious single garage with wall of built in storage cabinets. Side yard fence allows access to yard to store your RV. Cathedral entry foyer welcomes you and leads to the main floor with easy care laminate floors. Large bright living room enjoys a cozy gas fireplace and opens to the family dining room. The open floor plan highlights a generous island with lots of storage, updated kitchen with stove, fridge, microwave and dishwasher included. Kitchen door opens to the large covered BBQ deck and yard access. Large fenced yard backs on green space for privacy and room for kids and pets to play. 3 bright bedrooms on the main with the primary bedroom enjoying a separate door to the 4 pc updated main bath as an ensuite. Basement is bright with laundry/mudroom off the garage door. Washer, dryer and sink included. 4th bedroom & 4pc bathroom plus spacious rec room. Home comes with newer roof (2019) & new hot water tank. (id:61048)
Property Details
| MLS® Number | 10343283 |
| Property Type | Single Family |
| Neigbourhood | Aberdeen |
| Parking Space Total | 3 |
Building
| Bathroom Total | 2 |
| Bedrooms Total | 4 |
| Appliances | Refrigerator, Dishwasher, Range - Electric, Microwave, Washer & Dryer |
| Constructed Date | 1980 |
| Construction Style Attachment | Detached |
| Fireplace Fuel | Gas |
| Fireplace Present | Yes |
| Fireplace Type | Unknown |
| Heating Type | Forced Air, See Remarks |
| Roof Material | Asphalt Shingle |
| Roof Style | Unknown |
| Stories Total | 2 |
| Size Interior | 2,022 Ft2 |
| Type | House |
| Utility Water | Municipal Water |
Parking
| Attached Garage | 1 |
Land
| Acreage | No |
| Sewer | Municipal Sewage System |
| Size Irregular | 0.18 |
| Size Total | 0.18 Ac|under 1 Acre |
| Size Total Text | 0.18 Ac|under 1 Acre |
| Zoning Type | Unknown |
Rooms
| Level | Type | Length | Width | Dimensions |
|---|---|---|---|---|
| Basement | Hobby Room | 8' x 10' | ||
| Basement | Other | 11' x 9' | ||
| Basement | Recreation Room | 14'4'' x 10'2'' | ||
| Basement | Bedroom | 10' x 11' | ||
| Basement | Full Bathroom | Measurements not available | ||
| Main Level | Bedroom | 9' x 9' | ||
| Main Level | Bedroom | 10' x 9'3'' | ||
| Main Level | 4pc Bathroom | Measurements not available | ||
| Main Level | Primary Bedroom | 13'6'' x 10'6'' | ||
| Main Level | Kitchen | 12'6'' x 10'4'' | ||
| Main Level | Dining Room | 10'4'' x 9' | ||
| Main Level | Living Room | 12'6'' x 15'6'' |
https://www.realtor.ca/real-estate/28163932/809-fleming-drive-kamloops-aberdeen
Contact Us
Contact us for more information
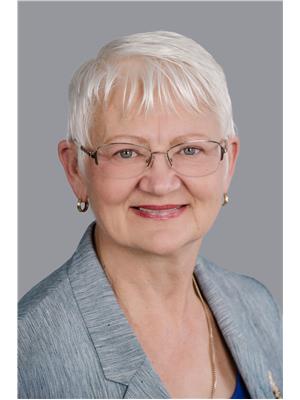
Linda Turner
Personal Real Estate Corporation
lindaturnerprec@gmail.com/
www.facebook.com/LindaTurnerPersonalRealEstateCorporation
258 Seymour Street
Kamloops, British Columbia V2C 2E5
(250) 374-3331
(250) 828-9544
www.remaxkamloops.ca/
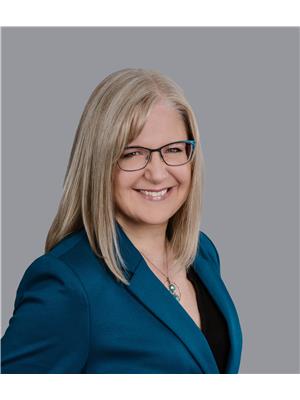
Kristy Janota
www.facebook.com/KristyJanotaRealEstate
www.facebook.com/KristyJanotaRealEstate
258 Seymour Street
Kamloops, British Columbia V2C 2E5
(250) 374-3331
(250) 828-9544
www.remaxkamloops.ca/

