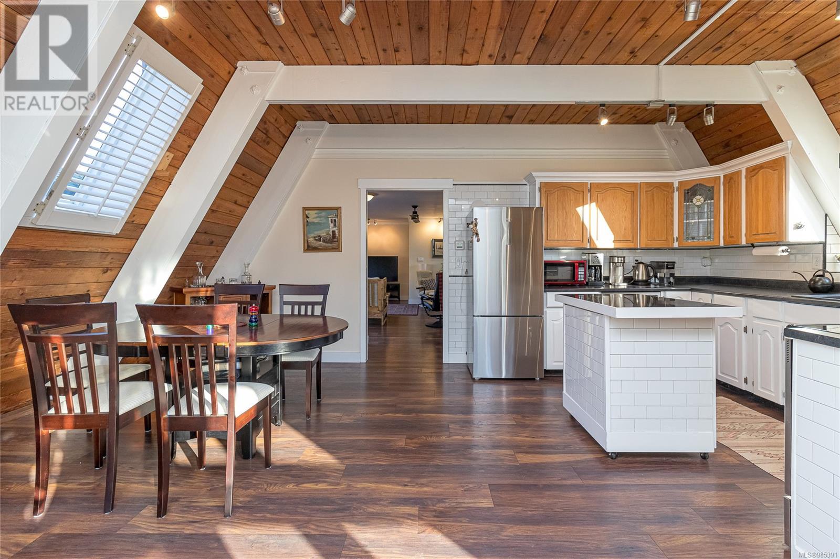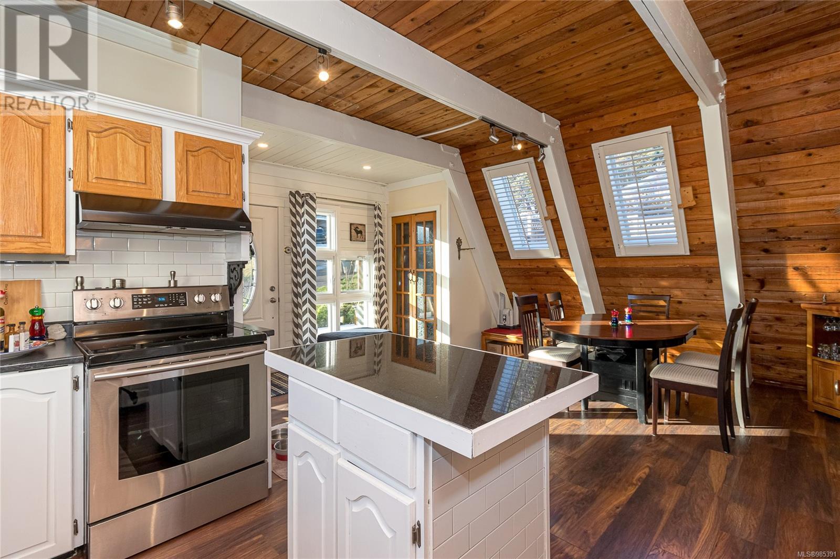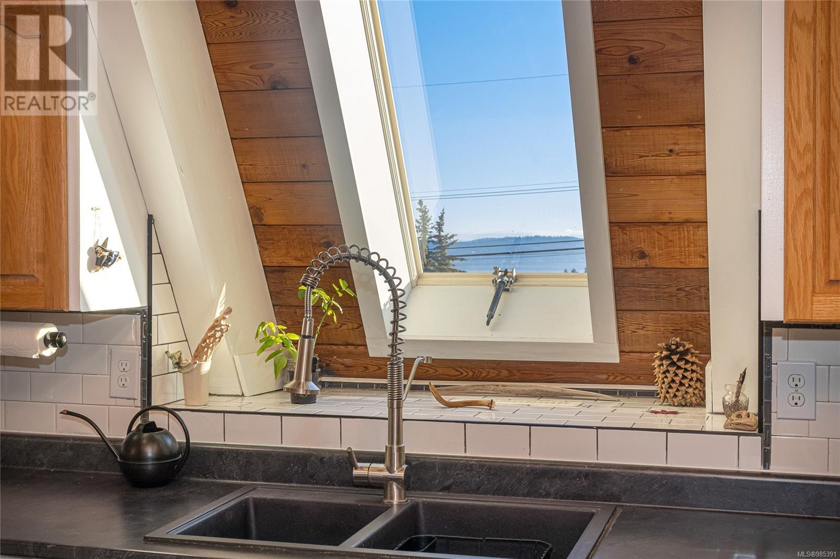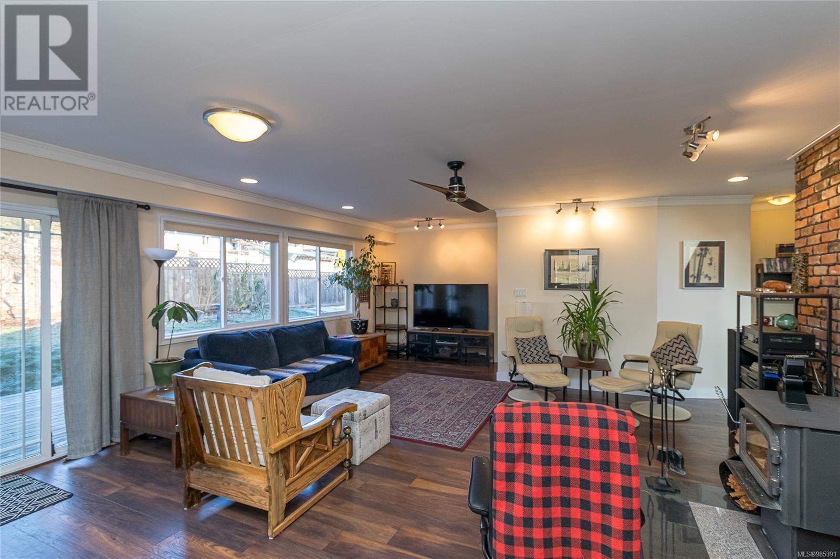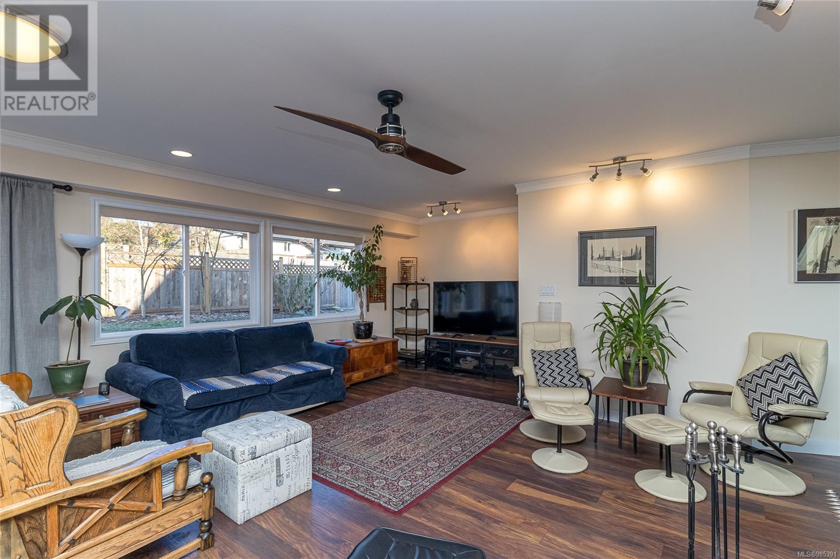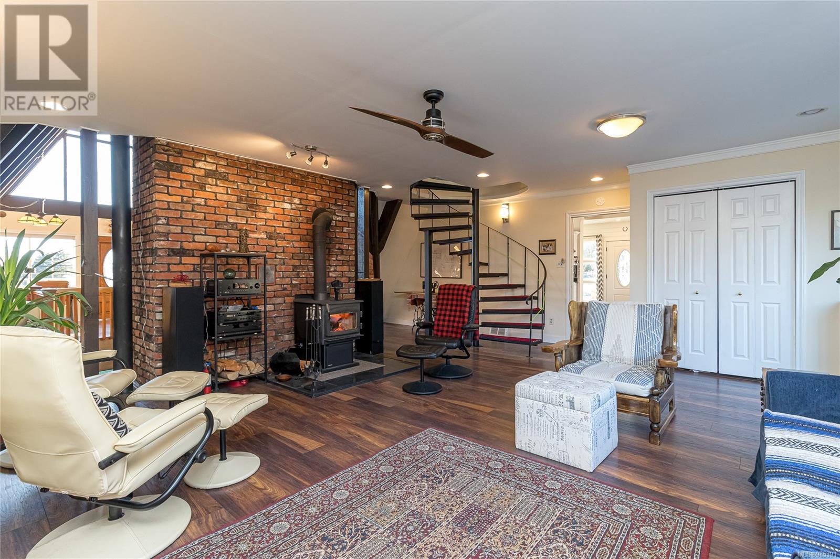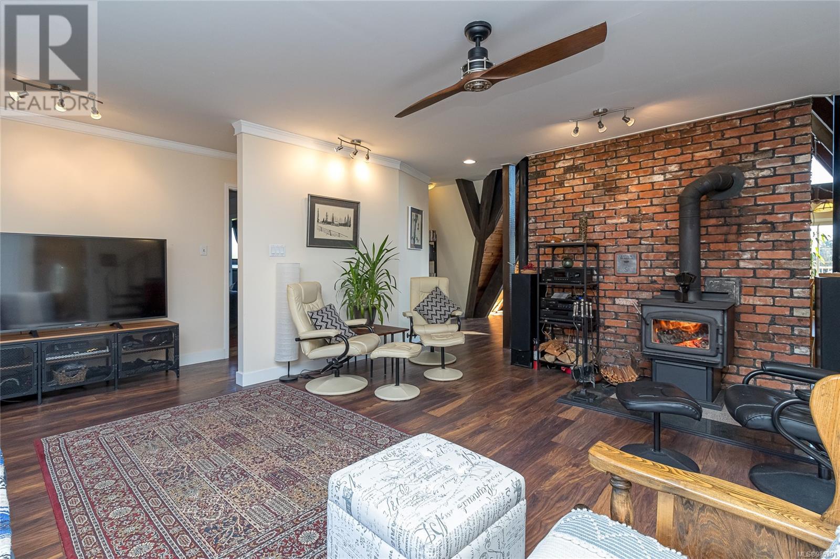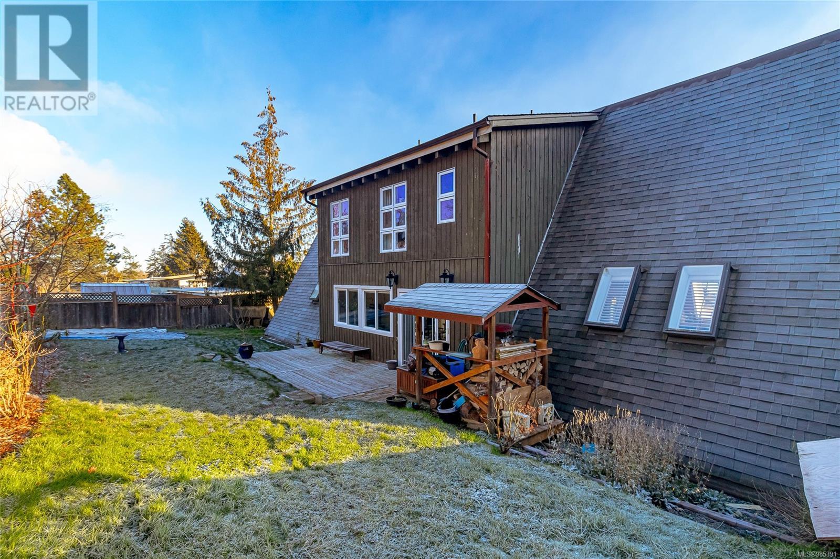8028 Arthur St Crofton, British Columbia V0R 1R0
$759,000
Price reduced for quick sale! 3,000 sq.ft. home on a .25acre lot with lane access and R3 Zoning. The open, flexible floor plan has 4 bedrooms – primary on the main floor, a second primary upstairs or family room, and 2 bedrooms with their balconies. Updated gas furnace/ wood stove/heat pump keep the heating costs down and summer A/C comfort. Stunning Great Room with 24 foot timbered ceiling, a sunken seating area (or playground?), tons of natural light and ocean views. Spacious living rm opens to the landscaped fenced yard and deck. Kitchen with dining area, primary has 4-piece bathroom and on main floor. Crofton, a lovely oceanside town. This beautiful home is one block from school, minutes from the planned daycare center and close to the new hospital, Chemainus and Duncan. Stroll famous boardwalk, senior center, pubs (with live music), coffee houses, community center/seasonal pool, tennis and pickleball courts, beaches, parks, and miles of hiking and biking trails at your doorstep. (id:61048)
Property Details
| MLS® Number | 985391 |
| Property Type | Single Family |
| Neigbourhood | Crofton |
| Features | Southern Exposure, Corner Site, Other, Marine Oriented |
| Parking Space Total | 6 |
| Structure | Shed |
| View Type | Ocean View |
Building
| Bathroom Total | 2 |
| Bedrooms Total | 4 |
| Architectural Style | Character |
| Constructed Date | 1974 |
| Cooling Type | Central Air Conditioning |
| Fireplace Present | Yes |
| Fireplace Total | 2 |
| Heating Fuel | Electric, Natural Gas |
| Heating Type | Baseboard Heaters, Forced Air, Heat Pump |
| Size Interior | 3,008 Ft2 |
| Total Finished Area | 3008 Sqft |
| Type | House |
Land
| Acreage | No |
| Size Irregular | 10000 |
| Size Total | 10000 Sqft |
| Size Total Text | 10000 Sqft |
| Zoning Description | R-3 |
| Zoning Type | Residential |
Rooms
| Level | Type | Length | Width | Dimensions |
|---|---|---|---|---|
| Second Level | Primary Bedroom | 14'7 x 12'6 | ||
| Second Level | Bedroom | 14 ft | Measurements not available x 14 ft | |
| Second Level | Bedroom | 14 ft | Measurements not available x 14 ft | |
| Second Level | Bathroom | 4-Piece | ||
| Main Level | Living Room | 25'4 x 22'7 | ||
| Main Level | Laundry Room | 5 ft | Measurements not available x 5 ft | |
| Main Level | Kitchen | 21 ft | Measurements not available x 21 ft | |
| Main Level | Family Room | 18'3 x 15'3 | ||
| Main Level | Dining Room | 12 ft | 9 ft | 12 ft x 9 ft |
| Main Level | Bedroom | 17'9 x 14'3 | ||
| Main Level | Bathroom | 4-Piece |
https://www.realtor.ca/real-estate/27850406/8028-arthur-st-crofton-crofton
Contact Us
Contact us for more information

Michael Pickard
michaelpickard@remax.net/
www.facebook.com/michael.e.pickard
9745 Willow St.
Chemainus, British Columbia V0R 1K0
(250) 246-3700









