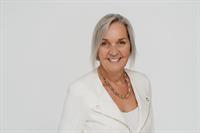8012 Polo Park Cres Central Saanich, British Columbia V8M 2J4
$1,275,000
OPEN HOUSE SATURDAY 2-4. Welcome to Polo Park Estates, a serene and well located neighbourhood close to all the amenities that Saanichton has to offer. This lovely & bright, spacious, one level living rancher is waiting for you with everything you need. The formal living room has a gas fireplace and expansive windows overlooking the irrigated back gardens. Across from the spacious and open Dining room, is a cosy den with built in cabinetry and glass French doors. As well, sliders to a small patio area. The bright and white Kitchen has been tastefully updated and has newer stainless steel appliances A glass patio door leads from the Breakfast area to the private back patio surrounded by beautiful landscaping and delightful gardens. The spacious Primary Bedroom with a 3 pce. Ensuite and 2nd bedroom have good separation from the main living area.Both bathrooms have recently been updated as well and the roof and garage door have been replaced. (id:61048)
Open House
This property has open houses!
2:00 pm
Ends at:4:00 pm
Lovely 2 bed 2 bath rancher in Polo Park. Close to amenities of Saanichton. Come check it out!
Property Details
| MLS® Number | 1013124 |
| Property Type | Single Family |
| Neigbourhood | Saanichton |
| Features | Level Lot, Other |
| Parking Space Total | 4 |
| Plan | Vip64549 |
| Structure | Shed, Patio(s) |
Building
| Bathroom Total | 2 |
| Bedrooms Total | 2 |
| Constructed Date | 1999 |
| Cooling Type | None |
| Fireplace Present | Yes |
| Fireplace Total | 1 |
| Heating Fuel | Electric, Natural Gas |
| Heating Type | Baseboard Heaters |
| Size Interior | 2,013 Ft2 |
| Total Finished Area | 1618 Sqft |
| Type | House |
Land
| Acreage | No |
| Size Irregular | 5166 |
| Size Total | 5166 Sqft |
| Size Total Text | 5166 Sqft |
| Zoning Type | Residential |
Rooms
| Level | Type | Length | Width | Dimensions |
|---|---|---|---|---|
| Main Level | Storage | 8 ft | 4 ft | 8 ft x 4 ft |
| Main Level | Patio | 27 ft | 11 ft | 27 ft x 11 ft |
| Main Level | Patio | 12 ft | 8 ft | 12 ft x 8 ft |
| Main Level | Ensuite | 10 ft | 5 ft | 10 ft x 5 ft |
| Main Level | Primary Bedroom | 14 ft | 12 ft | 14 ft x 12 ft |
| Main Level | Bathroom | 12 ft | 5 ft | 12 ft x 5 ft |
| Main Level | Bedroom | 12 ft | 11 ft | 12 ft x 11 ft |
| Main Level | Eating Area | 13 ft | 8 ft | 13 ft x 8 ft |
| Main Level | Kitchen | 11 ft | 11 ft | 11 ft x 11 ft |
| Main Level | Den | 12 ft | 12 ft | 12 ft x 12 ft |
| Main Level | Living Room | 15 ft | 14 ft | 15 ft x 14 ft |
| Main Level | Dining Room | 15 ft | 11 ft | 15 ft x 11 ft |
| Main Level | Entrance | 9 ft | 7 ft | 9 ft x 7 ft |
https://www.realtor.ca/real-estate/28826106/8012-polo-park-cres-central-saanich-saanichton
Contact Us
Contact us for more information

Krista Voitchovsky
Personal Real Estate Corporation
www.kristav.ca/
www.facebook.com/Krista-V-389968897754156/?fref=ts
ca.linkedin.com/in/kristavoitchovsky
2249 Oak Bay Ave
Victoria, British Columbia V8R 1G4
(778) 433-8885

Mark Gutknecht
kristavmarkg.ca/
www.facebook.com/kristavmarkg/
2249 Oak Bay Ave
Victoria, British Columbia V8R 1G4
(778) 433-8885

















































