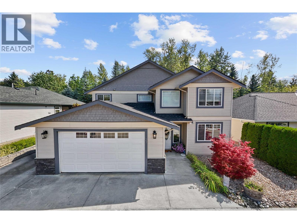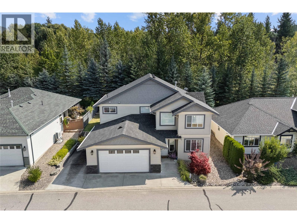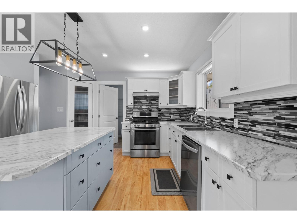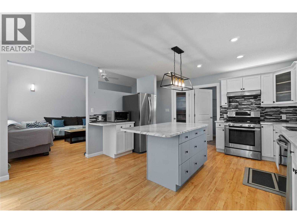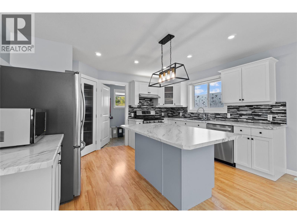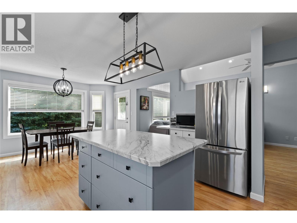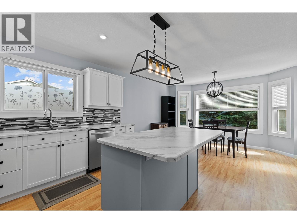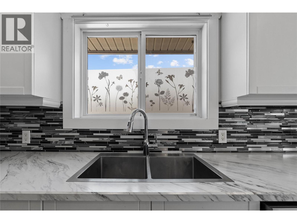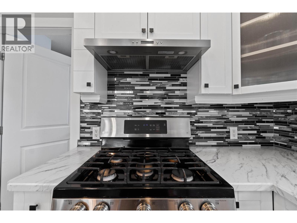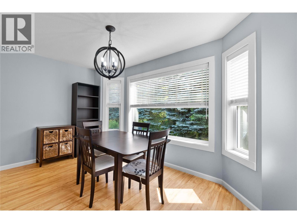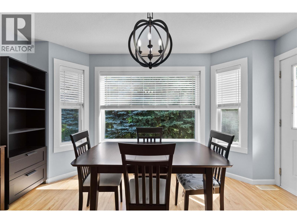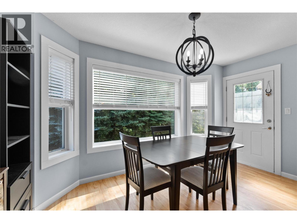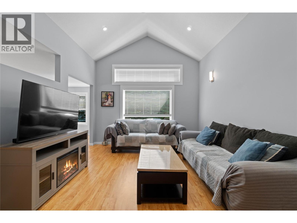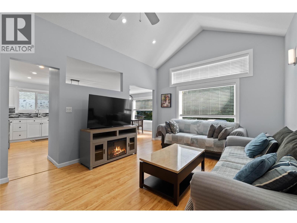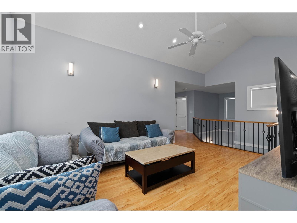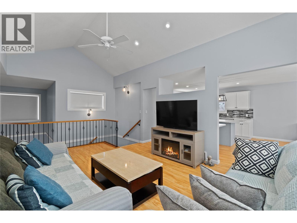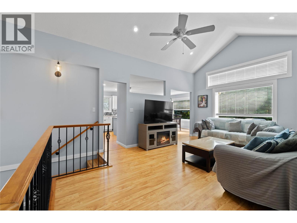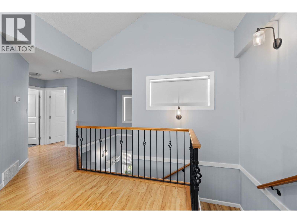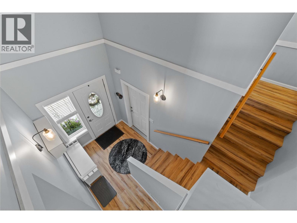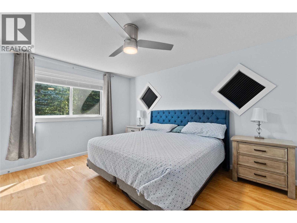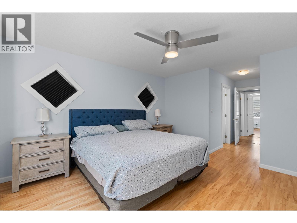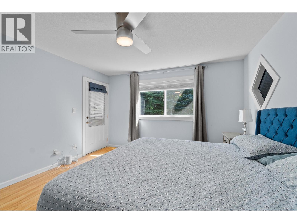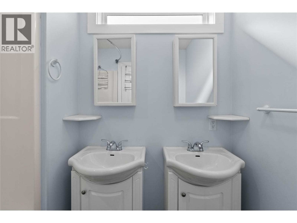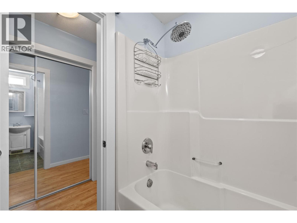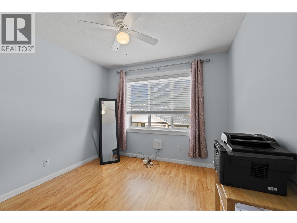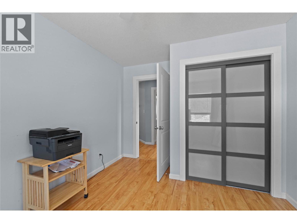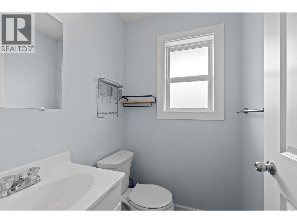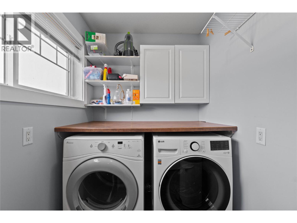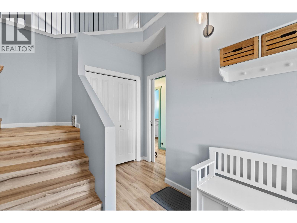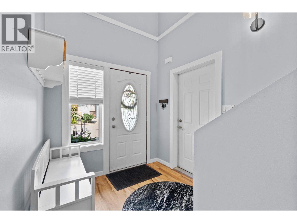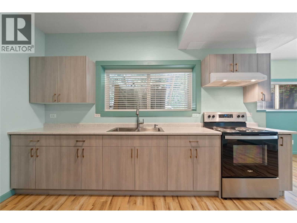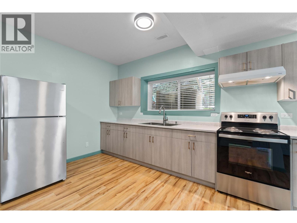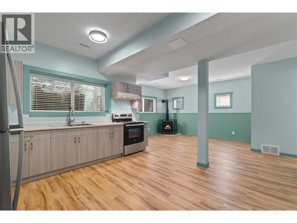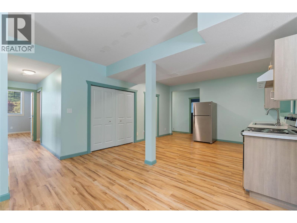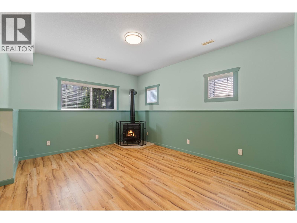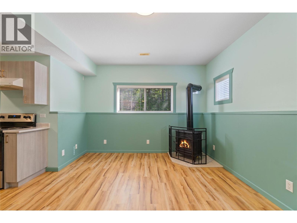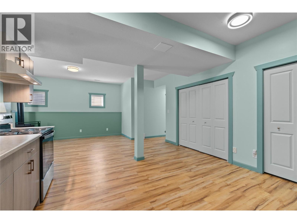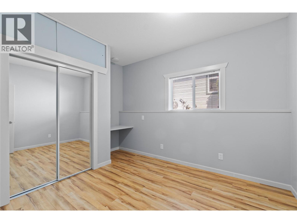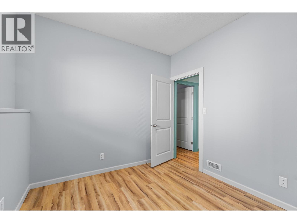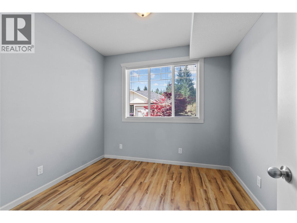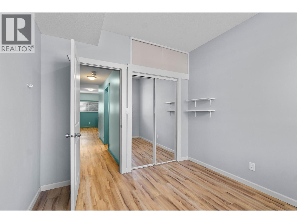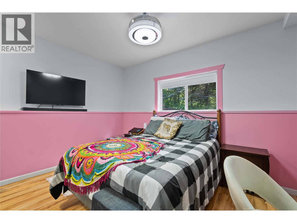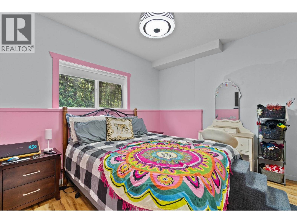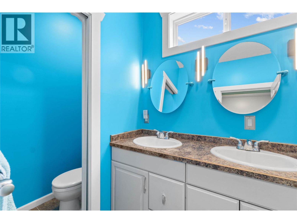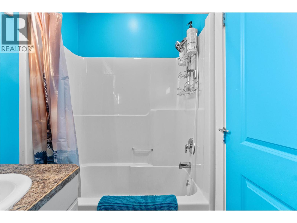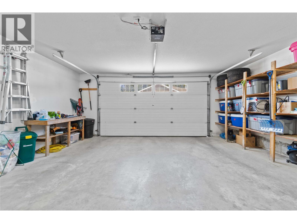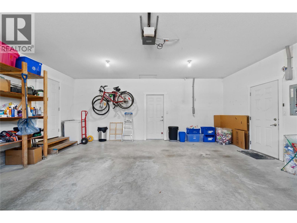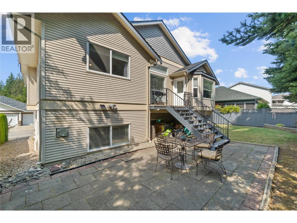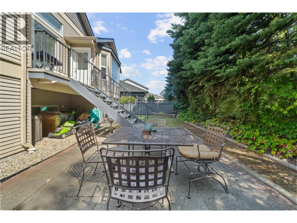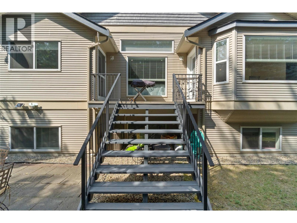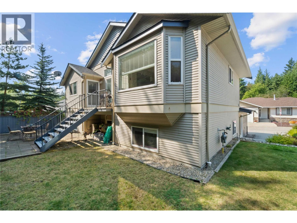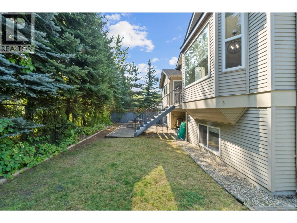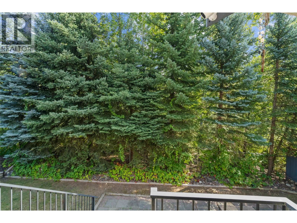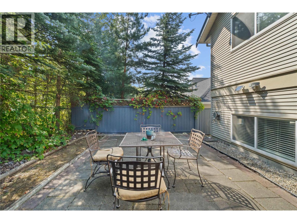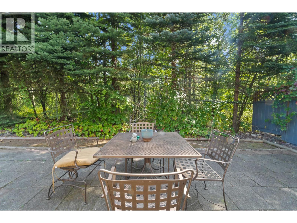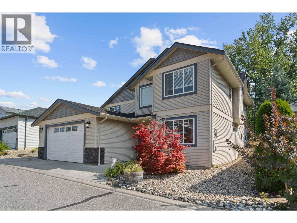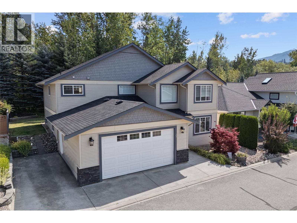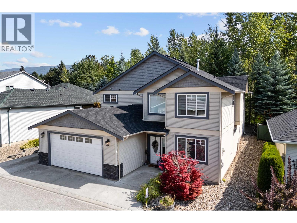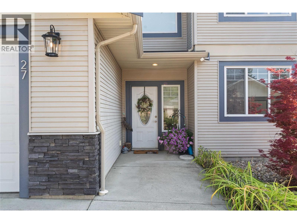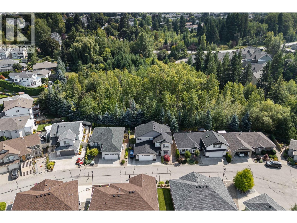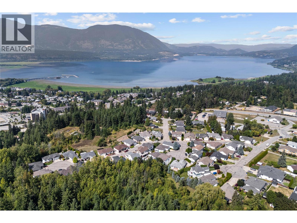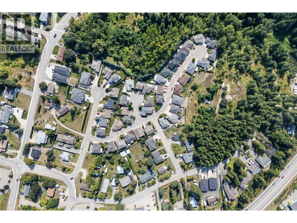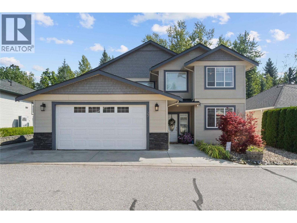801 20 Street Ne Unit# 27 Salmon Arm, British Columbia V1E 2R7
$745,000Maintenance,
$105 Monthly
Maintenance,
$105 MonthlyWelcome to this beautifully updated 5 bedroom, 3 bathroom home in the Aspen Grove neighborhood. Backing directly onto the forested Rotary Trail park, this property offers privacy, natural beauty, and easy access to Rotary Trail where you can walk right to downtown. Ideally located within walking distance to schools, grocery shopping, the rec center, and more, it’s the perfect blend of convenience and lifestyle. Inside, you’ll find a bright, spacious kitchen with a large island, pantry, and newer appliances (2020), along with a convenient main-floor laundry room. The generous dining area opens to the deck and patio, where you can relax and enjoy the private, fenced backyard. The inviting living room features soaring ceilings, creating an open and airy atmosphere. This home has seen extensive updates: A/C and hot water tank (2019), new flooring (2021), furnace (2023), window coverings (2024), and a brand-new roof (2024). Exterior upgrades in 2025 include fresh trim paint, new siding under the gables, and stylish faux rock accents. A new washer and dryer (2018/2024) complete the list of thoughtful improvements. The lower level offers excellent versatility with a summer kitchen/in-law suite, ideal for extended family or guests. With a double garage, low-maintenance yard, and true move-in readiness, this Aspen Grove gem is the perfect place to call home. (id:61048)
Property Details
| MLS® Number | 10361117 |
| Property Type | Single Family |
| Neigbourhood | NE Salmon Arm |
| Community Name | Aspen Grove |
| Amenities Near By | Golf Nearby, Park, Recreation, Schools, Shopping |
| Community Features | Pets Allowed |
| Features | Level Lot, Private Setting, Central Island |
| Parking Space Total | 2 |
Building
| Bathroom Total | 3 |
| Bedrooms Total | 5 |
| Basement Type | Full |
| Constructed Date | 2005 |
| Construction Style Attachment | Detached |
| Cooling Type | Central Air Conditioning |
| Heating Type | Forced Air, See Remarks |
| Stories Total | 2 |
| Size Interior | 2,504 Ft2 |
| Type | House |
| Utility Water | Municipal Water |
Parking
| Attached Garage | 2 |
Land
| Access Type | Easy Access |
| Acreage | No |
| Fence Type | Fence |
| Land Amenities | Golf Nearby, Park, Recreation, Schools, Shopping |
| Landscape Features | Landscaped, Level |
| Sewer | Municipal Sewage System |
| Size Irregular | 0.1 |
| Size Total | 0.1 Ac|under 1 Acre |
| Size Total Text | 0.1 Ac|under 1 Acre |
| Zoning Type | Unknown |
Rooms
| Level | Type | Length | Width | Dimensions |
|---|---|---|---|---|
| Lower Level | Full Bathroom | Measurements not available | ||
| Lower Level | Bedroom | 9'5'' x 12'7'' | ||
| Lower Level | Bedroom | 9'11'' x 10' | ||
| Lower Level | Bedroom | 13'1'' x 12'6'' | ||
| Lower Level | Family Room | 11'8'' x 18'3'' | ||
| Main Level | Full Bathroom | Measurements not available | ||
| Main Level | Bedroom | 9'11'' x 12'5'' | ||
| Main Level | Full Ensuite Bathroom | Measurements not available | ||
| Main Level | Primary Bedroom | 12'9'' x 22'2'' | ||
| Main Level | Dining Room | 13'11'' x 11'1'' | ||
| Main Level | Living Room | 12'6'' x 18'3'' | ||
| Main Level | Kitchen | 13'11'' x 10'7'' | ||
| Additional Accommodation | Kitchen | 13'8'' x 14' |
https://www.realtor.ca/real-estate/28792674/801-20-street-ne-unit-27-salmon-arm-ne-salmon-arm
Contact Us
Contact us for more information

Doris Mills
Personal Real Estate Corporation
dorismills.com/
#105-650 Trans Canada Hwy
Salmon Arm, British Columbia V1E 2S6
(250) 832-7051
(250) 832-2777
www.remaxshuswap.ca/
