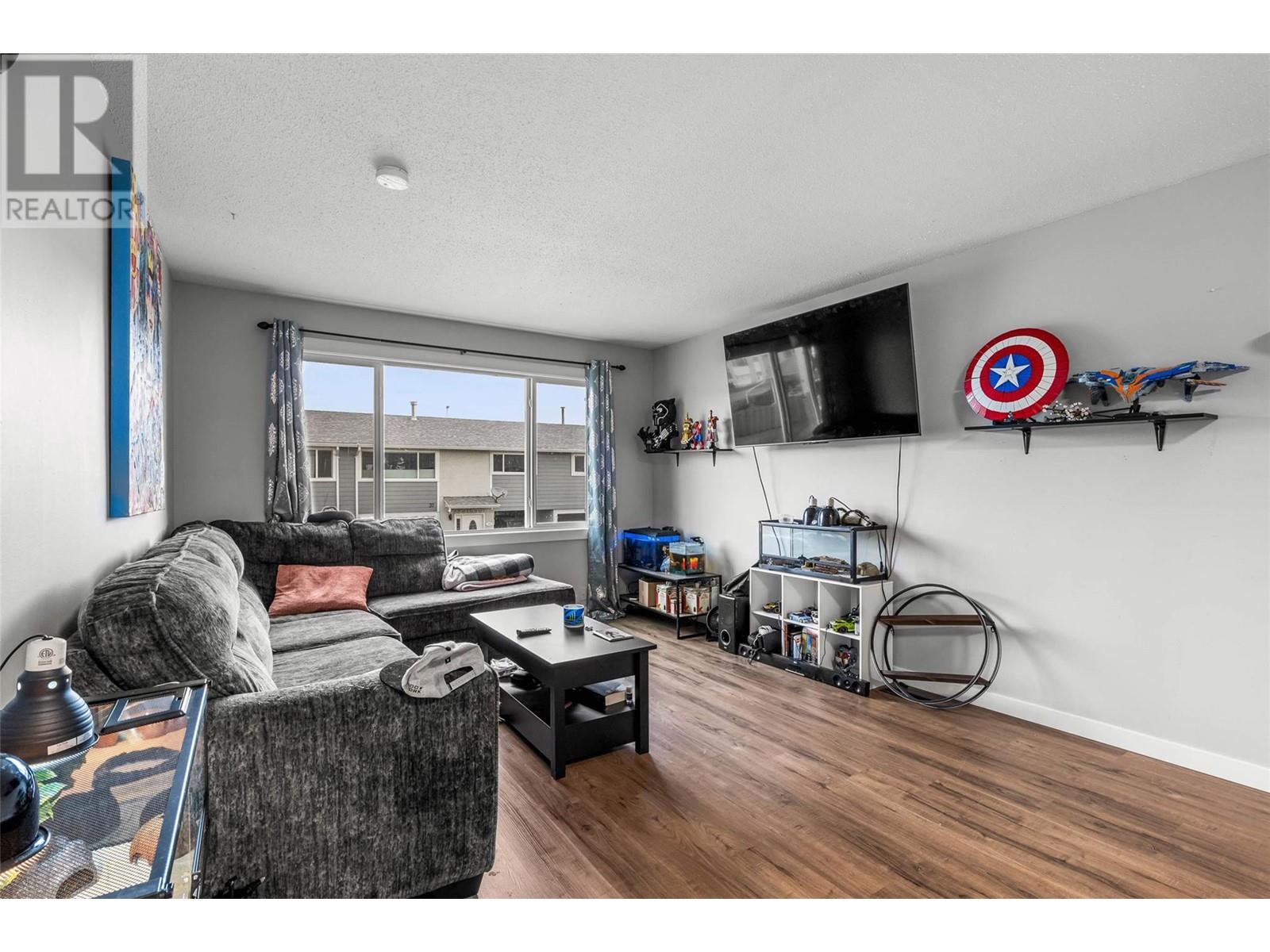800 Valhalla Drive Unit# 33 Kamloops, British Columbia V2H 1T7
$419,900Maintenance, Insurance, Ground Maintenance, Property Management, Sewer, Waste Removal, Water
$335 Monthly
Maintenance, Insurance, Ground Maintenance, Property Management, Sewer, Waste Removal, Water
$335 MonthlyWhether for an investment or getting into the market this property checks the boxes. Many updates done here including flooring, kitchen, bathrooms, windows, electrical, new stove/ fridge/ washer and dryer, as well as new furnace, A/C and hot water tank in 2023. Location wise close to bus stop, recreation, schools and shopping. With three bedrooms and two bathrooms the layout works for a young family or an individual. Outside enjoy a beautiful deck off the kitchen/dinning room perfect for entertaining as well as a lower patio for activities in your fenced yard. One covered parking spot in your carport with parking in tandem in the driveway, and with unused space in the basement there is potential for another bedroom. And as if that's not enough, in this home you don't share a wall with a neighbour! This home is move in ready, waiting for you to come and take a look. (id:61048)
Property Details
| MLS® Number | 10331998 |
| Property Type | Single Family |
| Neigbourhood | Brocklehurst |
| Community Name | Valhalla Place |
| Parking Space Total | 2 |
Building
| Bathroom Total | 2 |
| Bedrooms Total | 3 |
| Basement Type | Full |
| Constructed Date | 1972 |
| Construction Style Attachment | Attached |
| Cooling Type | Central Air Conditioning |
| Exterior Finish | Composite Siding |
| Flooring Type | Mixed Flooring |
| Half Bath Total | 1 |
| Heating Type | Forced Air |
| Roof Material | Asphalt Shingle |
| Roof Style | Unknown |
| Stories Total | 2 |
| Size Interior | 1,220 Ft2 |
| Type | Row / Townhouse |
| Utility Water | Municipal Water |
Parking
| Carport |
Land
| Acreage | No |
| Fence Type | Fence |
| Sewer | Municipal Sewage System |
| Size Total Text | Under 1 Acre |
| Zoning Type | Unknown |
Rooms
| Level | Type | Length | Width | Dimensions |
|---|---|---|---|---|
| Basement | Bedroom | 13'6'' x 10'3'' | ||
| Basement | Primary Bedroom | 13'6'' x 10'4'' | ||
| Basement | Partial Bathroom | Measurements not available | ||
| Main Level | Bedroom | 12'8'' x 11'0'' | ||
| Main Level | Dining Room | 8'6'' x 8'1'' | ||
| Main Level | Kitchen | 13'0'' x 8'7'' | ||
| Main Level | Living Room | 17'3'' x 12'0'' | ||
| Main Level | Full Bathroom | Measurements not available |
https://www.realtor.ca/real-estate/27797668/800-valhalla-drive-unit-33-kamloops-brocklehurst
Contact Us
Contact us for more information

Christopher Krausert
yourkamloops.ca/
258 Seymour Street
Kamloops, British Columbia V2C 2E5
(250) 374-3331
(250) 828-9544
www.remaxkamloops.ca/

















