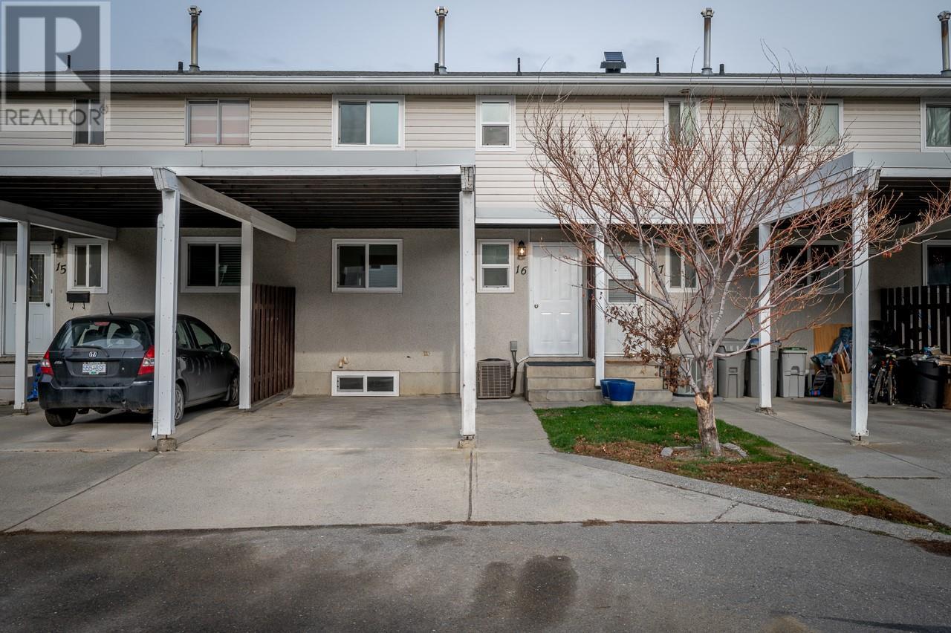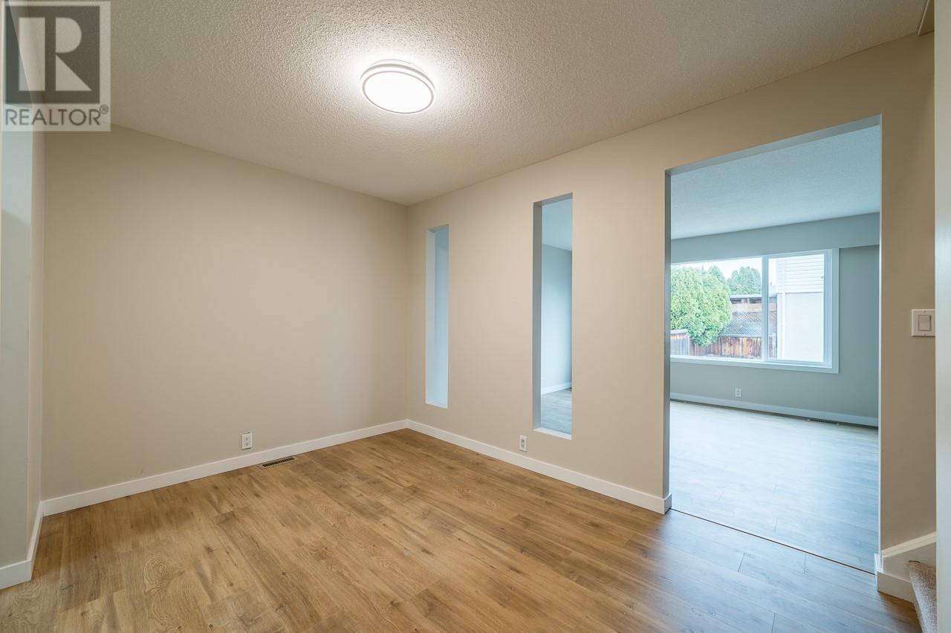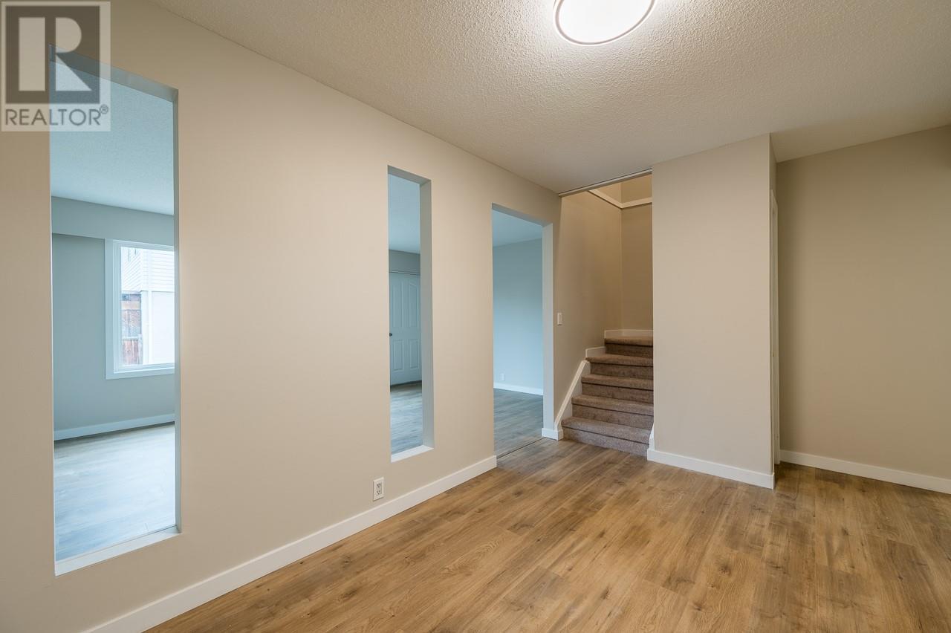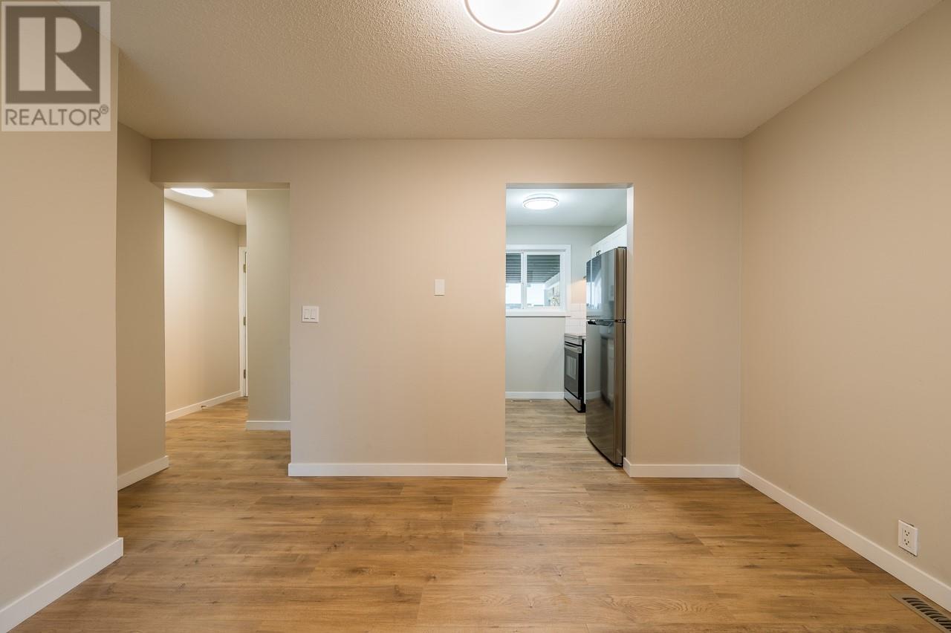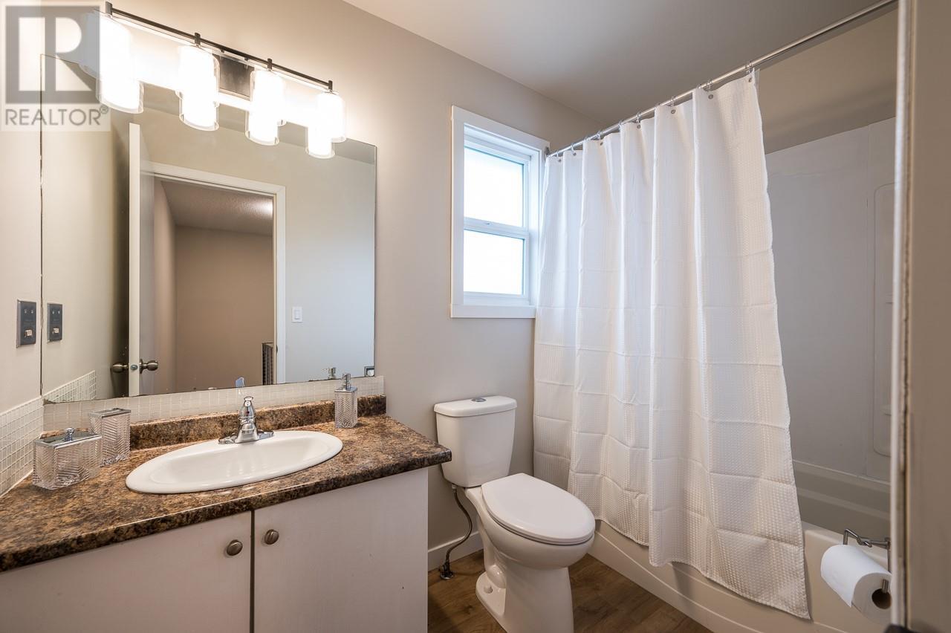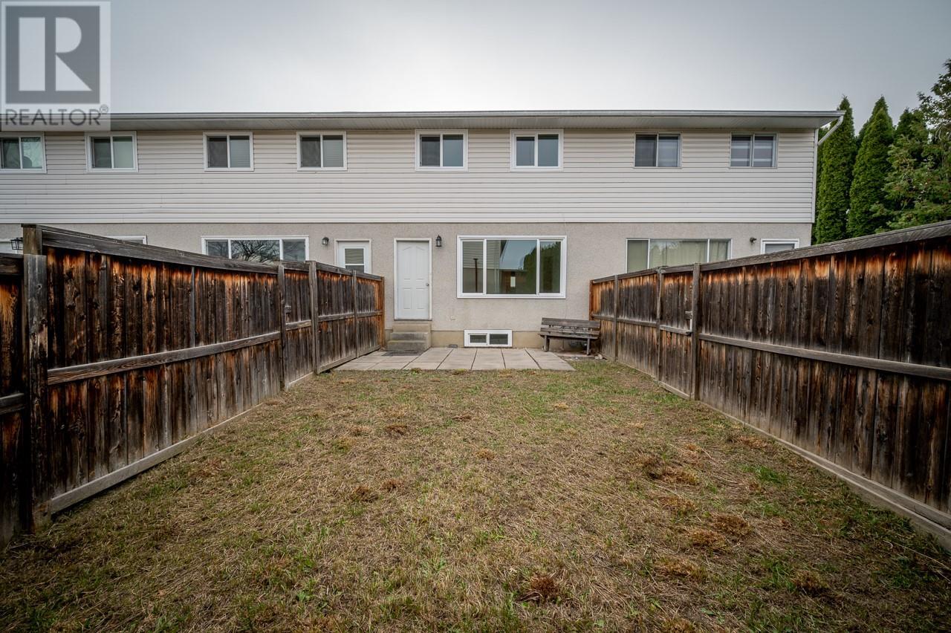800 Southill Street Unit# 16 Kamloops, British Columbia V2B 7N1
$459,900Maintenance,
$291 Monthly
Maintenance,
$291 MonthlyThis beautifully renovated 3-bedroom, 2-bath townhome offers over 1,600 sq. ft. of modern living space. Everything has been updated, including brand-new flooring, fresh paint, a fully redesigned kitchen with new backsplash tile and appliances, upgraded bathrooms, new windows, a new hot water tank, and central A/C – no detail has been overlooked. Located right beside Kay Bingham Elementary and Brock Secondary School, this home offers ultimate convenience for families, with easy access to schools and amenities. At just $291 per month in strata fees, this move-in-ready townhome has an unbeatable value. The upper level has 3 fresh bedrooms with plenty of space for everyone, a fully finished basement ready for your ideas and living requirements. Professionally renovated and priced to sell – book your showing today and see all this home has to offer! (id:61048)
Property Details
| MLS® Number | 10328976 |
| Property Type | Single Family |
| Neigbourhood | Brocklehurst |
| Community Name | SOUTHILL GARDENS |
| Community Features | Pets Allowed |
Building
| Bathroom Total | 2 |
| Bedrooms Total | 3 |
| Appliances | Range, Refrigerator, Dishwasher, Oven, Washer & Dryer |
| Constructed Date | 1973 |
| Construction Style Attachment | Attached |
| Cooling Type | Central Air Conditioning |
| Exterior Finish | Stucco, Vinyl Siding |
| Flooring Type | Laminate, Linoleum, Mixed Flooring |
| Half Bath Total | 1 |
| Heating Type | Forced Air, See Remarks |
| Roof Material | Asphalt Shingle |
| Roof Style | Unknown |
| Stories Total | 3 |
| Size Interior | 1,620 Ft2 |
| Type | Row / Townhouse |
| Utility Water | Municipal Water |
Parking
| Carport |
Land
| Acreage | No |
| Sewer | Municipal Sewage System |
| Size Total Text | Under 1 Acre |
| Zoning Type | Unknown |
Rooms
| Level | Type | Length | Width | Dimensions |
|---|---|---|---|---|
| Second Level | 2pc Bathroom | Measurements not available | ||
| Second Level | Bedroom | 12' x 8' | ||
| Second Level | Bedroom | 13' x 8' | ||
| Second Level | Primary Bedroom | 15' x 8' | ||
| Basement | 4pc Bathroom | Measurements not available | ||
| Basement | Storage | 9'6'' x 8' | ||
| Basement | Recreation Room | 19' x 17'4'' | ||
| Main Level | Kitchen | 8' x 8' | ||
| Main Level | Dining Room | 12' x 8'6'' | ||
| Main Level | Living Room | 17'6'' x 12' |
https://www.realtor.ca/real-estate/27678484/800-southill-street-unit-16-kamloops-brocklehurst
Contact Us
Contact us for more information

Bobby Iio
www.team110.com/
258 Seymour Street
Kamloops, British Columbia V2C 2E5
(250) 374-3331
(250) 828-9544
www.remaxkamloops.ca/

