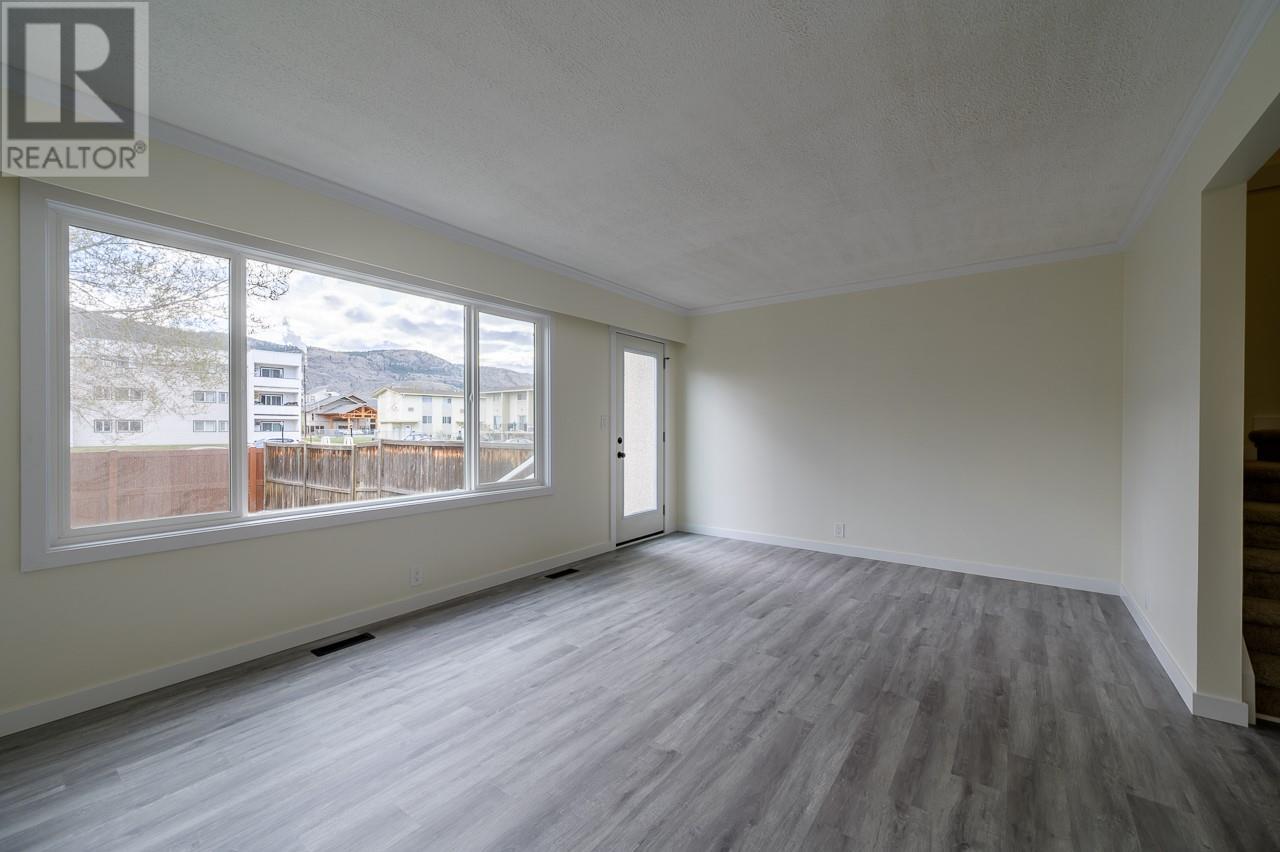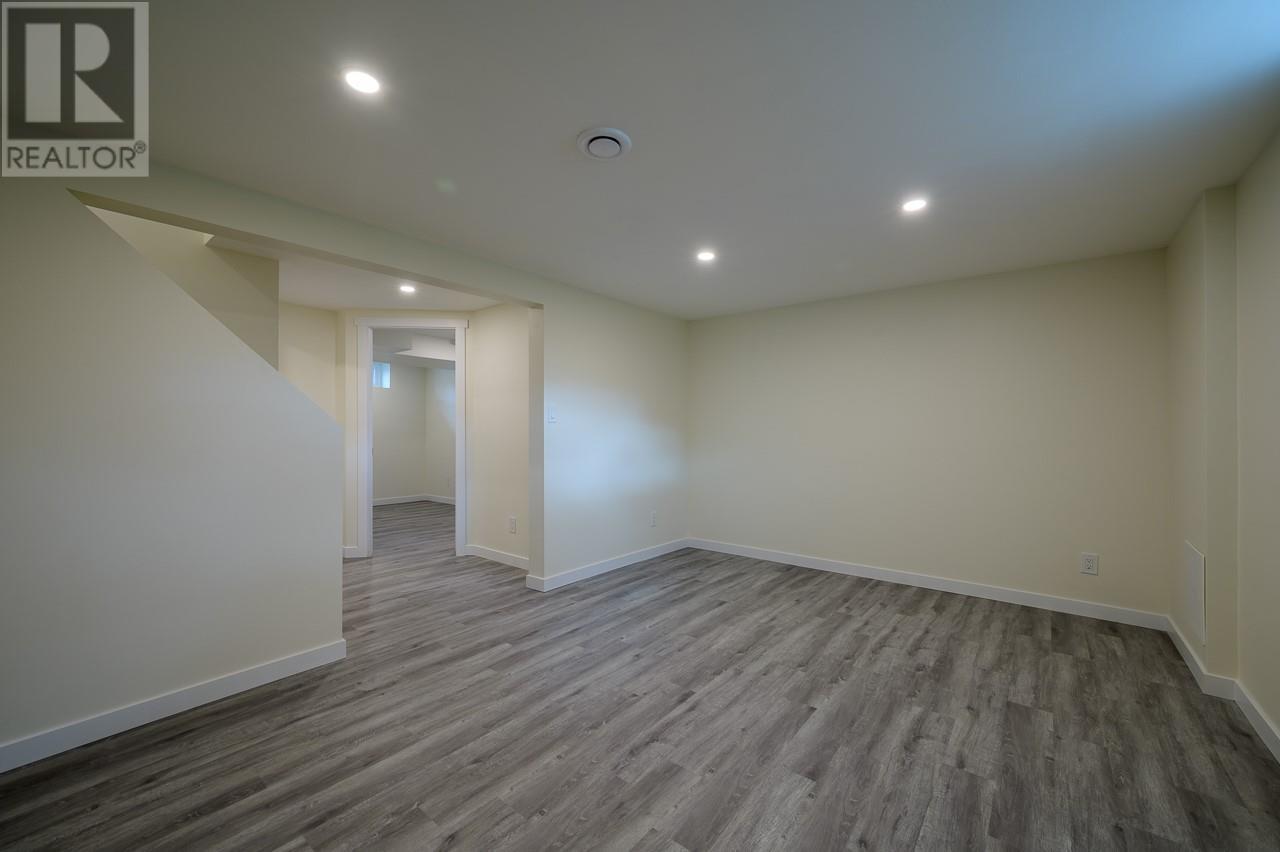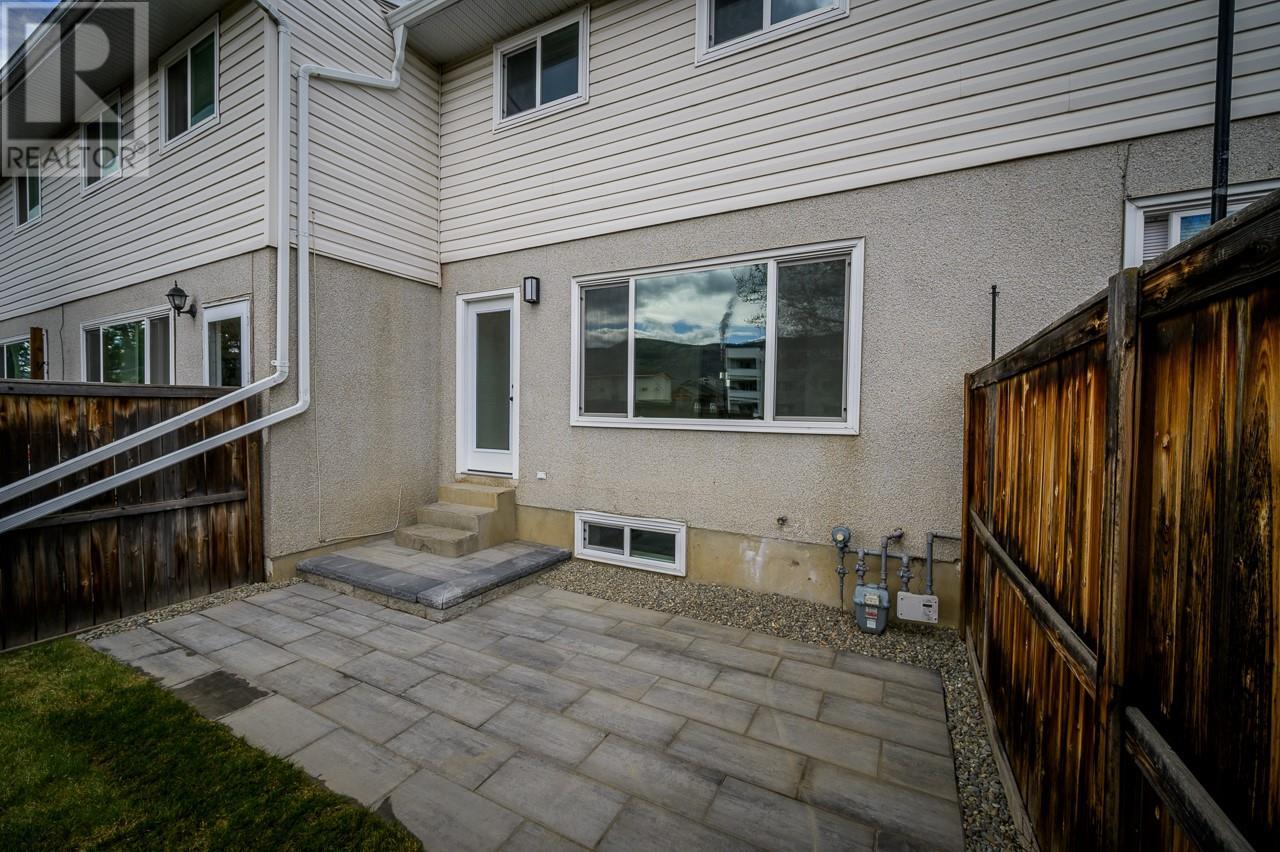800 Southill Street Unit# 10 Kamloops, British Columbia V2B 5L8
$474,900Maintenance,
$291.57 Monthly
Maintenance,
$291.57 MonthlyDiscover this fully renovated and updated townhome, perfectly situated in a highly convenient location close to schools, shopping, parks, and just a short stroll from the picturesque Rivers Trail. The main floor features a bright, open-concept design that flows seamlessly into a private, fenced yard. The kitchen is thoughtfully designed with a new backsplash, new counters and cabinets, under-cabinet lighting, and modern fixtures. A spacious dining area, inviting living room, and 2-piece powder room complete the main level. Upstairs, you’ll find three bedrooms, including a beautifully updated full main bathroom with new shower and niche shelf. The basement offers plenty of space with a large recreation room, den, and a 3-piece bathroom equipped with a stacking washer and dryer. Other updates to this home are new furnace, new hot water tank, all new plumbing and new electrical panel. The backyard offers a great area to enjoy the warm summer weather as well as room for a garden! This townhome provides the perfect blend of comfort, style, and convenience—ideal for modern living. Quick possession possible. All meas approx. (id:61048)
Property Details
| MLS® Number | 10342982 |
| Property Type | Single Family |
| Neigbourhood | Brocklehurst |
| Community Name | Southill Gardens |
| Amenities Near By | Airport, Recreation, Shopping |
| Features | Level Lot |
Building
| Bathroom Total | 3 |
| Bedrooms Total | 4 |
| Architectural Style | Split Level Entry |
| Basement Type | Full |
| Constructed Date | 1973 |
| Construction Style Attachment | Attached |
| Construction Style Split Level | Other |
| Exterior Finish | Stucco |
| Flooring Type | Mixed Flooring |
| Half Bath Total | 1 |
| Heating Type | Forced Air |
| Roof Material | Asphalt Shingle |
| Roof Style | Unknown |
| Stories Total | 3 |
| Size Interior | 1,511 Ft2 |
| Type | Row / Townhouse |
| Utility Water | Municipal Water |
Parking
| Carport |
Land
| Access Type | Easy Access |
| Acreage | No |
| Land Amenities | Airport, Recreation, Shopping |
| Landscape Features | Level |
| Sewer | Municipal Sewage System |
| Size Irregular | 0.02 |
| Size Total | 0.02 Ac|under 1 Acre |
| Size Total Text | 0.02 Ac|under 1 Acre |
| Zoning Type | Unknown |
Rooms
| Level | Type | Length | Width | Dimensions |
|---|---|---|---|---|
| Second Level | Bedroom | 9'1'' x 11'10'' | ||
| Second Level | Bedroom | 7'10'' x 13'8'' | ||
| Second Level | Primary Bedroom | 7'10'' x 15'1'' | ||
| Second Level | 4pc Bathroom | Measurements not available | ||
| Basement | Bedroom | 13'8'' x 7'3'' | ||
| Basement | Recreation Room | 16'5'' x 11'2'' | ||
| Basement | 3pc Bathroom | Measurements not available | ||
| Main Level | Living Room | 17'3'' x 11'10'' | ||
| Main Level | Dining Room | 17'3'' x 8'6'' | ||
| Main Level | Kitchen | 8'1'' x 8'1'' | ||
| Main Level | 2pc Bathroom | Measurements not available |
https://www.realtor.ca/real-estate/28156796/800-southill-street-unit-10-kamloops-brocklehurst
Contact Us
Contact us for more information

Nolan Pastoor
Personal Real Estate Corporation
www.nolanpastoor.com/
800 Seymour Street
Kamloops, British Columbia V2C 2H5
(250) 374-1461
(250) 374-0752
























