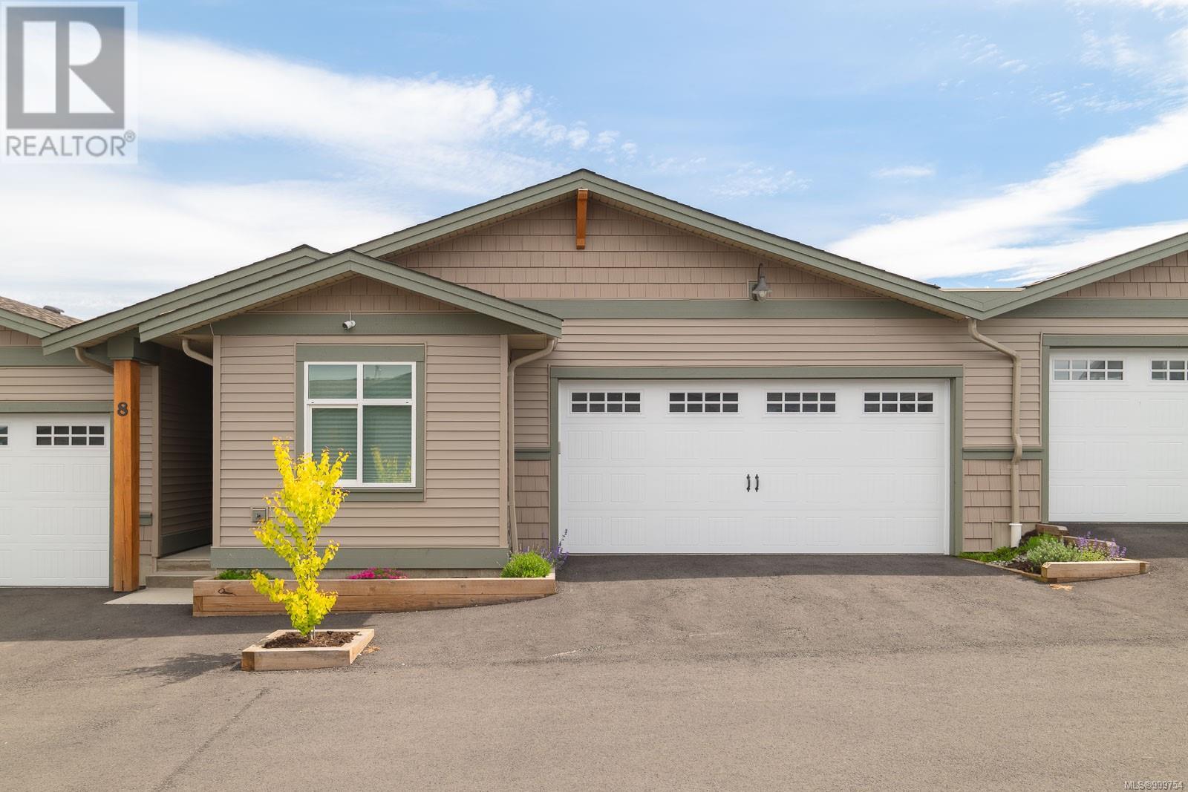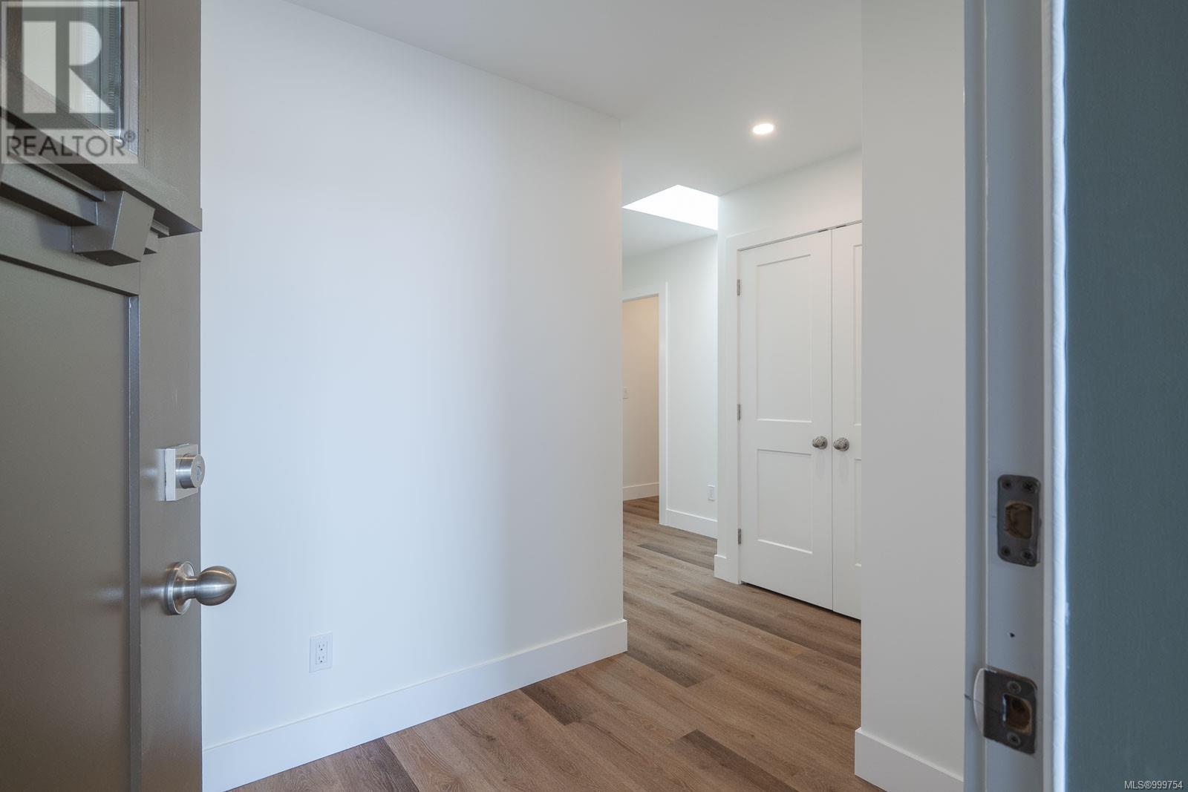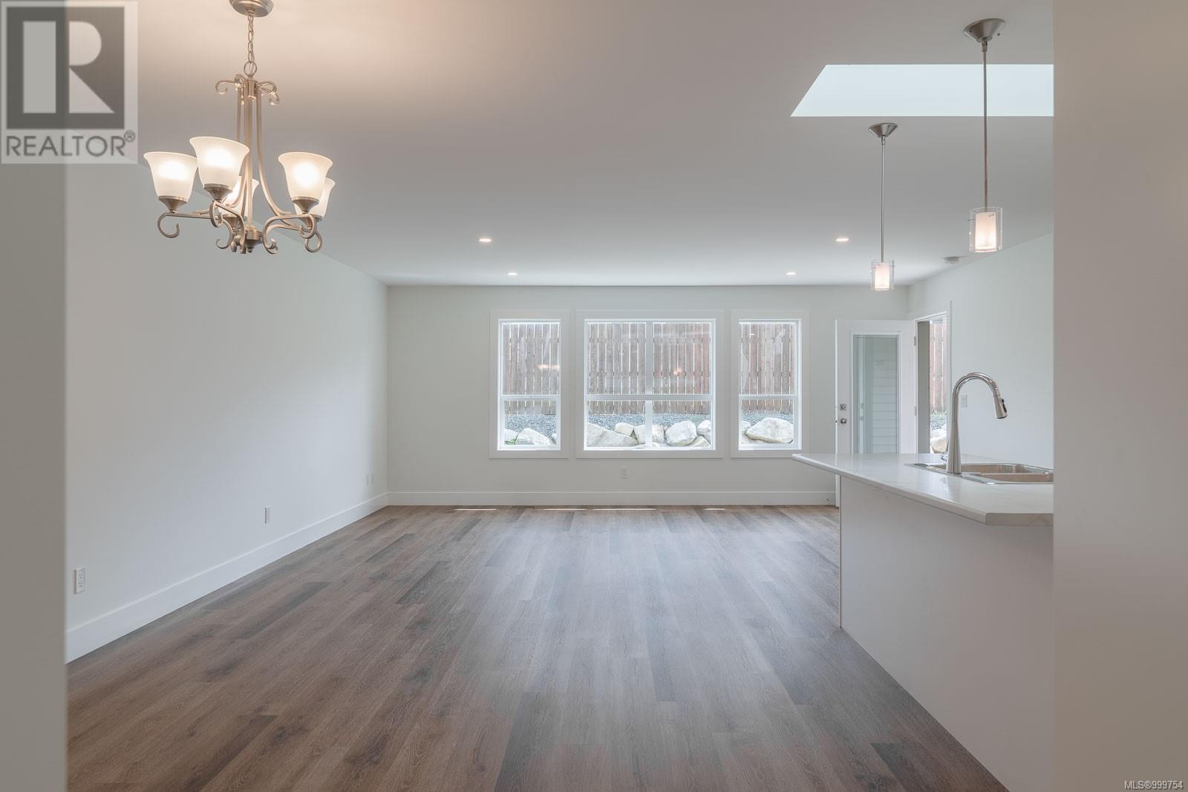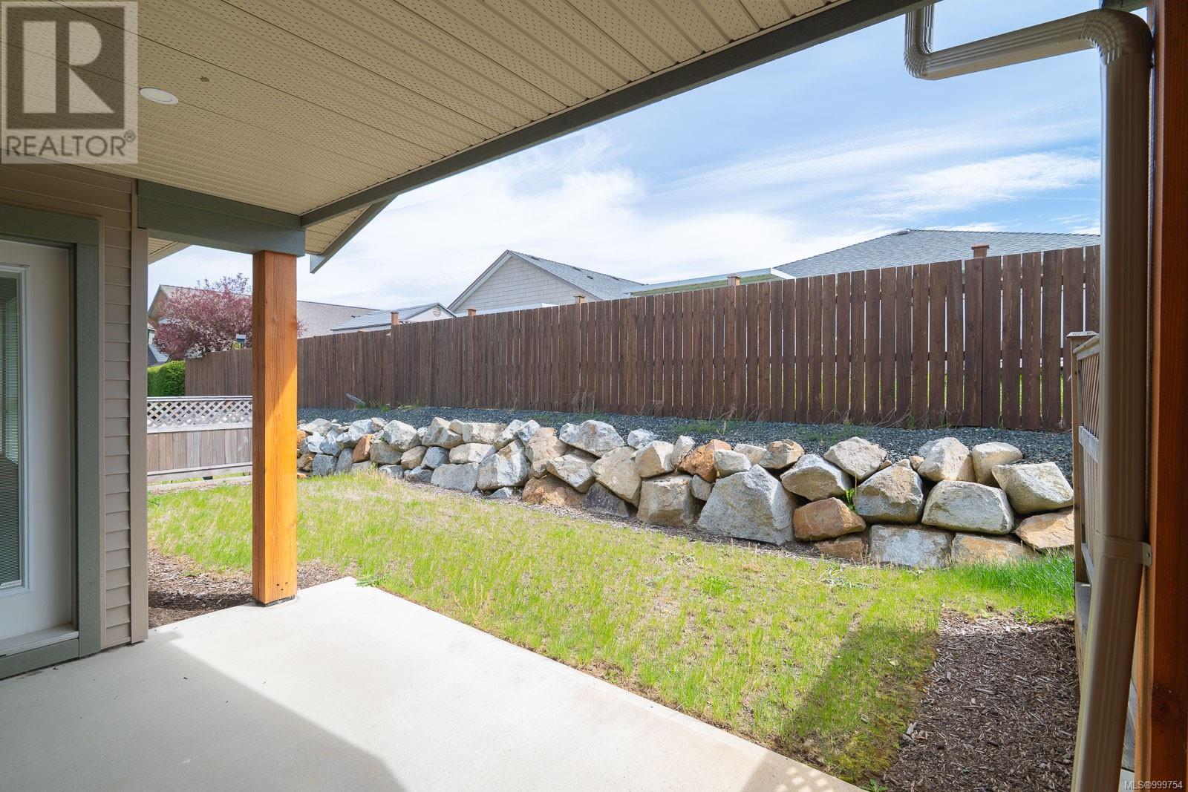8 3774 12th Ave Port Alberni, British Columbia V9Y 5A5
$499,900Maintenance,
$316 Monthly
Maintenance,
$316 MonthlyBrand New Patio Home in Terrace Lane Subdivision! Welcome to this beautifully designed 1,299 sq. ft. patio home offering the perfect blend of comfort, style, and convenience. This brand-new home features an open-concept living area that seamlessly connects the living room, dining space, and modern kitchen with generous island—ideal for both relaxing and entertaining. From the living area, step out onto a covered patio overlooking a private, fenced backyard—your own quiet oasis. The spacious primary bedroom includes a walk-in closet and a full ensuite for added comfort. A second bedroom, laundry area, and ample storage complete the interior layout. Additional features include a double garage and a low-maintenance exterior—perfect for those looking to downsize, retire in style, or purchase their first home. This move-in ready home is a must-see! (id:61048)
Property Details
| MLS® Number | 999754 |
| Property Type | Single Family |
| Neigbourhood | Port Alberni |
| Community Features | Pets Allowed With Restrictions, Family Oriented |
| Parking Space Total | 4 |
| Plan | Eps356 |
Building
| Bathroom Total | 2 |
| Bedrooms Total | 2 |
| Constructed Date | 2023 |
| Cooling Type | None |
| Heating Fuel | Natural Gas |
| Size Interior | 1,679 Ft2 |
| Total Finished Area | 1299 Sqft |
| Type | Row / Townhouse |
Parking
| Garage |
Land
| Acreage | No |
| Zoning Type | Residential |
Rooms
| Level | Type | Length | Width | Dimensions |
|---|---|---|---|---|
| Main Level | Entrance | 10'8 x 6'2 | ||
| Main Level | Living Room | 18'9 x 14'6 | ||
| Main Level | Kitchen | 7'8 x 12'3 | ||
| Main Level | Ensuite | 3-Piece | ||
| Main Level | Dining Room | 11'1 x 12'3 | ||
| Main Level | Primary Bedroom | 14'0 x 15'4 | ||
| Main Level | Bedroom | 9'1 x 12'0 | ||
| Main Level | Bathroom | 4-Piece |
https://www.realtor.ca/real-estate/28305798/8-3774-12th-ave-port-alberni-port-alberni
Contact Us
Contact us for more information

Bobby Toor
www.dkg.ca/
www.facebook.com/DaveKoszegiGroupPortAlberni/
twitter.com/davekoszegi
#1 - 5140 Metral Drive
Nanaimo, British Columbia V9T 2K8
(250) 751-1223
(250) 751-1300


































