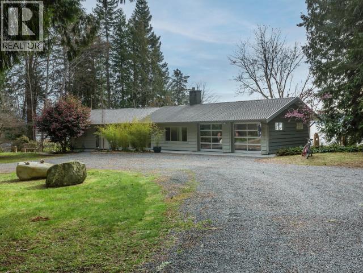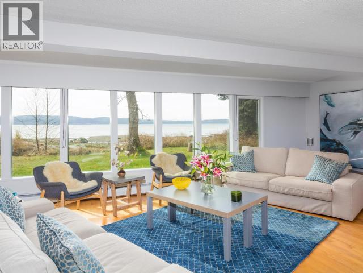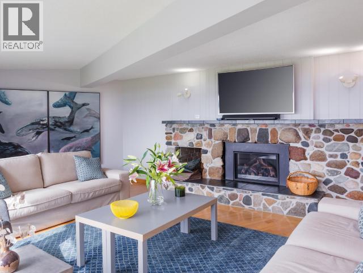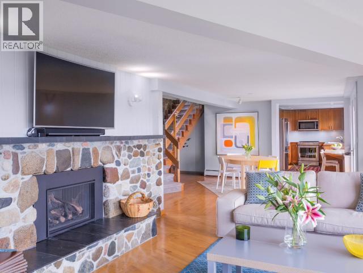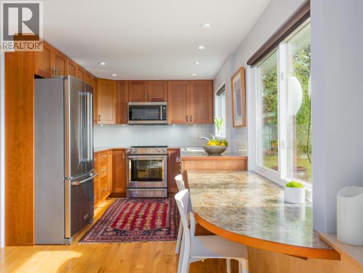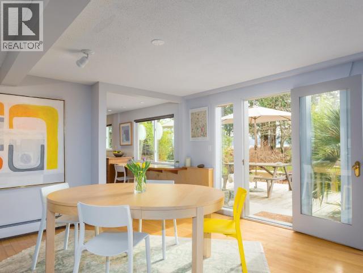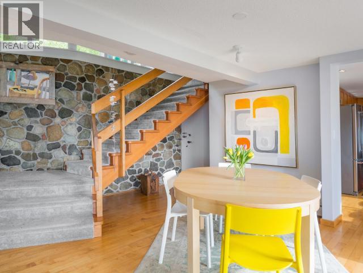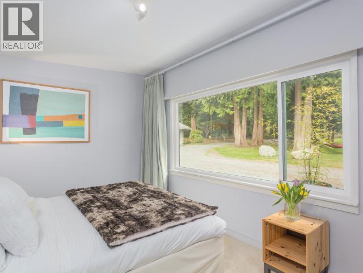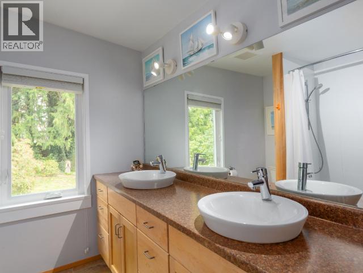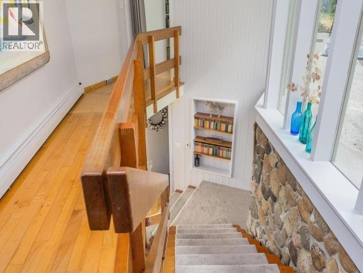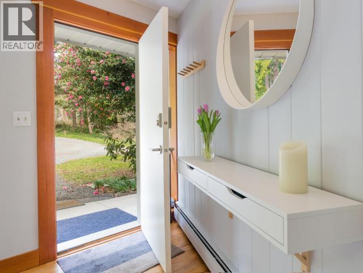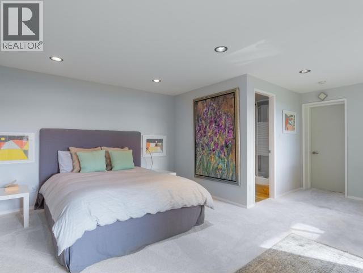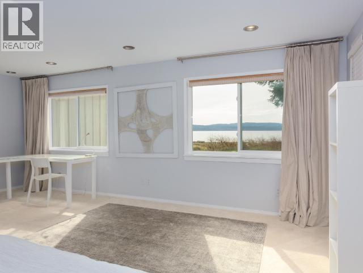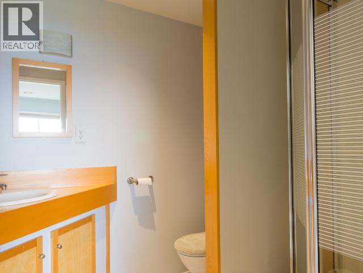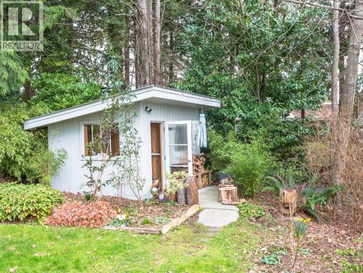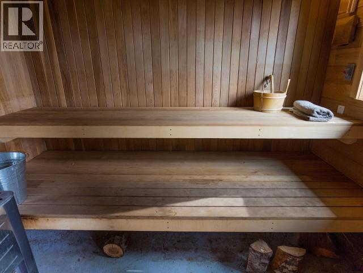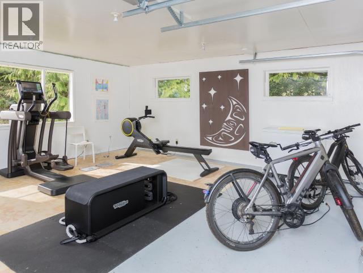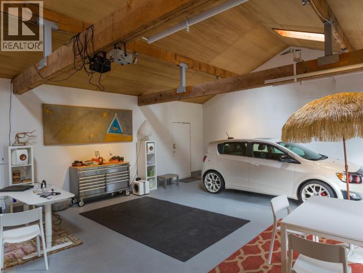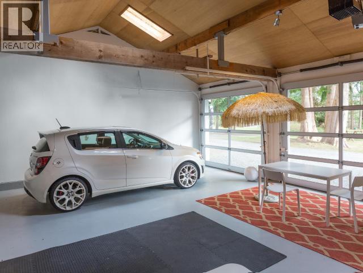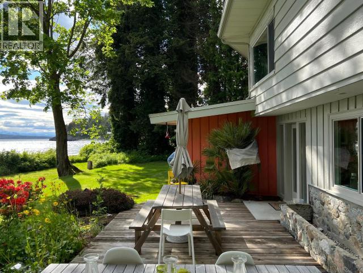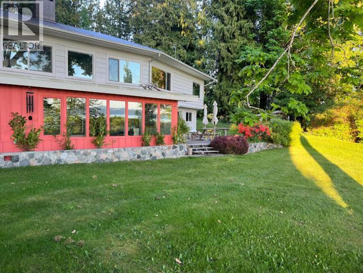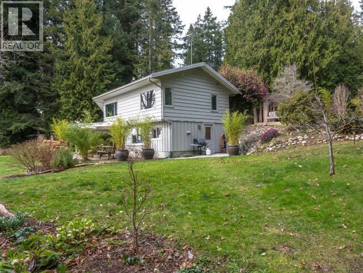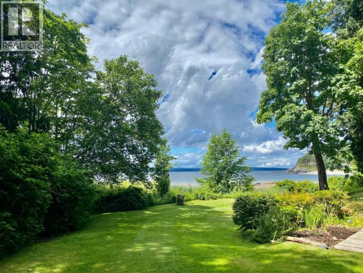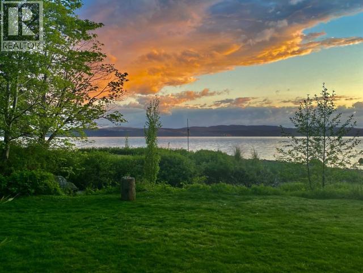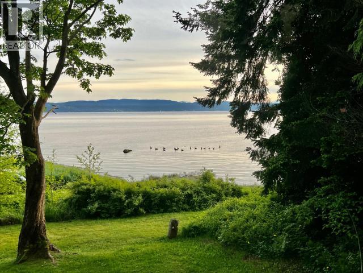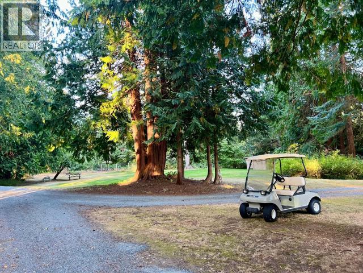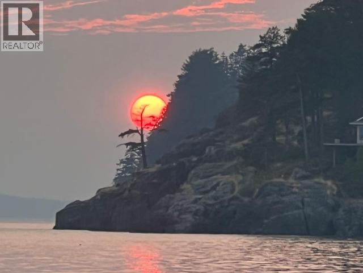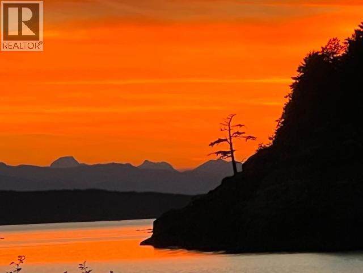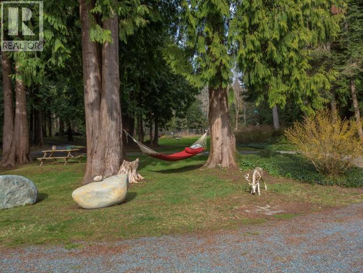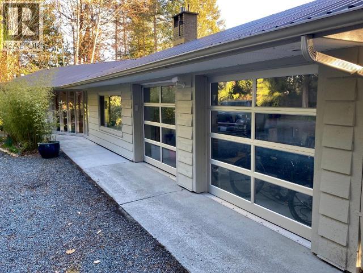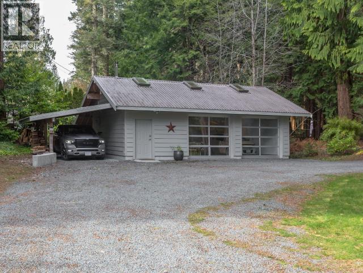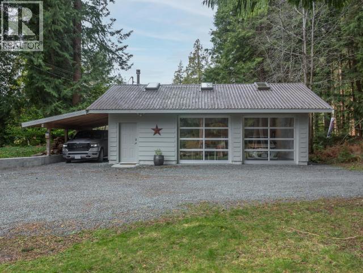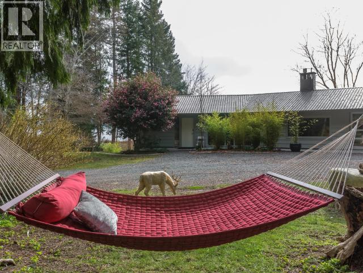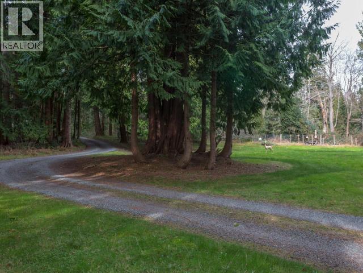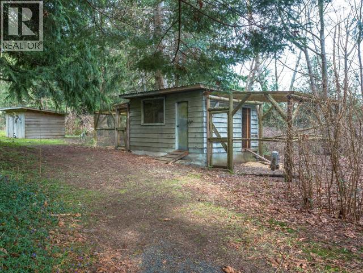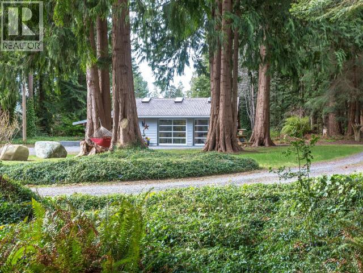Presented by Robert J. Iio Personal Real Estate Corporation — Team 110 RE/MAX Real Estate (Kamloops).
7987 Traffe Road Powell River, British Columbia V8A 0R6
$1,975,000
Discover a rare walk-on oceanfront estate just minutes from town. Nestled on 2.8 private acres spread over two lots, this unique property features 4 bedrooms, 2 bathrooms, a detached sauna building and Myrtle Creek flowing gently through the grounds. Enjoy the peaceful sound of nature with stunning water views and large mature trees. The home is warm and welcoming with a gas fireplace, detached garages with modern glass doors and 2 EV charging stations. Step outside to quiet trails, Pebble Beach and abundant wildlife. The property offers potential for future development or mutligenerational living. Quietly tucked away in one of Powel River's most unique locations, this is your chance to own a very special waterfront sanctuary. (id:61048)
Property Details
| MLS® Number | 19196 |
| Property Type | Single Family |
| Amenities Near By | Golf Course |
| Features | Acreage, Private Setting |
| Parking Space Total | 3 |
| View Type | Ocean View |
Building
| Bathroom Total | 2 |
| Bedrooms Total | 4 |
| Constructed Date | 1959 |
| Construction Style Attachment | Detached |
| Cooling Type | None |
| Fireplace Fuel | Gas |
| Fireplace Present | Yes |
| Fireplace Type | Conventional |
| Heating Fuel | Natural Gas |
| Heating Type | Baseboard Heaters, Forced Air, Other |
| Size Interior | 2,950 Ft2 |
| Type | House |
Parking
| Carport | |
| Garage | |
| Other |
Land
| Access Type | Easy Access, Highway Access |
| Acreage | Yes |
| Land Amenities | Golf Course |
| Landscape Features | Garden Area |
| Size Frontage | 358 Ft |
| Size Irregular | 2.87 |
| Size Total | 2.87 Ac |
| Size Total Text | 2.87 Ac |
Rooms
| Level | Type | Length | Width | Dimensions |
|---|---|---|---|---|
| Above | Primary Bedroom | 17 ft | 11 ft | 17 ft x 11 ft |
| Above | 5pc Bathroom | Measurements not available | ||
| Above | Bedroom | 8 ft | 14 ft | 8 ft x 14 ft |
| Above | Bedroom | 15 ft | 9 ft | 15 ft x 9 ft |
| Above | Bedroom | 14 ft | 13 ft | 14 ft x 13 ft |
| Main Level | Living Room | 14 ft | 24 ft | 14 ft x 24 ft |
| Main Level | Dining Room | 14 ft | 8 ft | 14 ft x 8 ft |
| Main Level | Kitchen | 18 ft | 8 ft | 18 ft x 8 ft |
| Main Level | 3pc Bathroom | Measurements not available | ||
| Main Level | Laundry Room | 14 ft | 8 ft | 14 ft x 8 ft |
| Main Level | Workshop | 15 ft | 9 ft | 15 ft x 9 ft |
| Main Level | Family Room | 20 ft | 17 ft | 20 ft x 17 ft |
https://www.realtor.ca/real-estate/28681803/7987-traffe-road-powell-river
Contact Us
Contact us for more information

Ken Campbell
kencampbell.ca/
4766 Joyce Ave.
Powell River, British Columbia V8A 3B6
(604) 485-4231
(604) 485-4230
www.royallepagepowellriver.ca/
