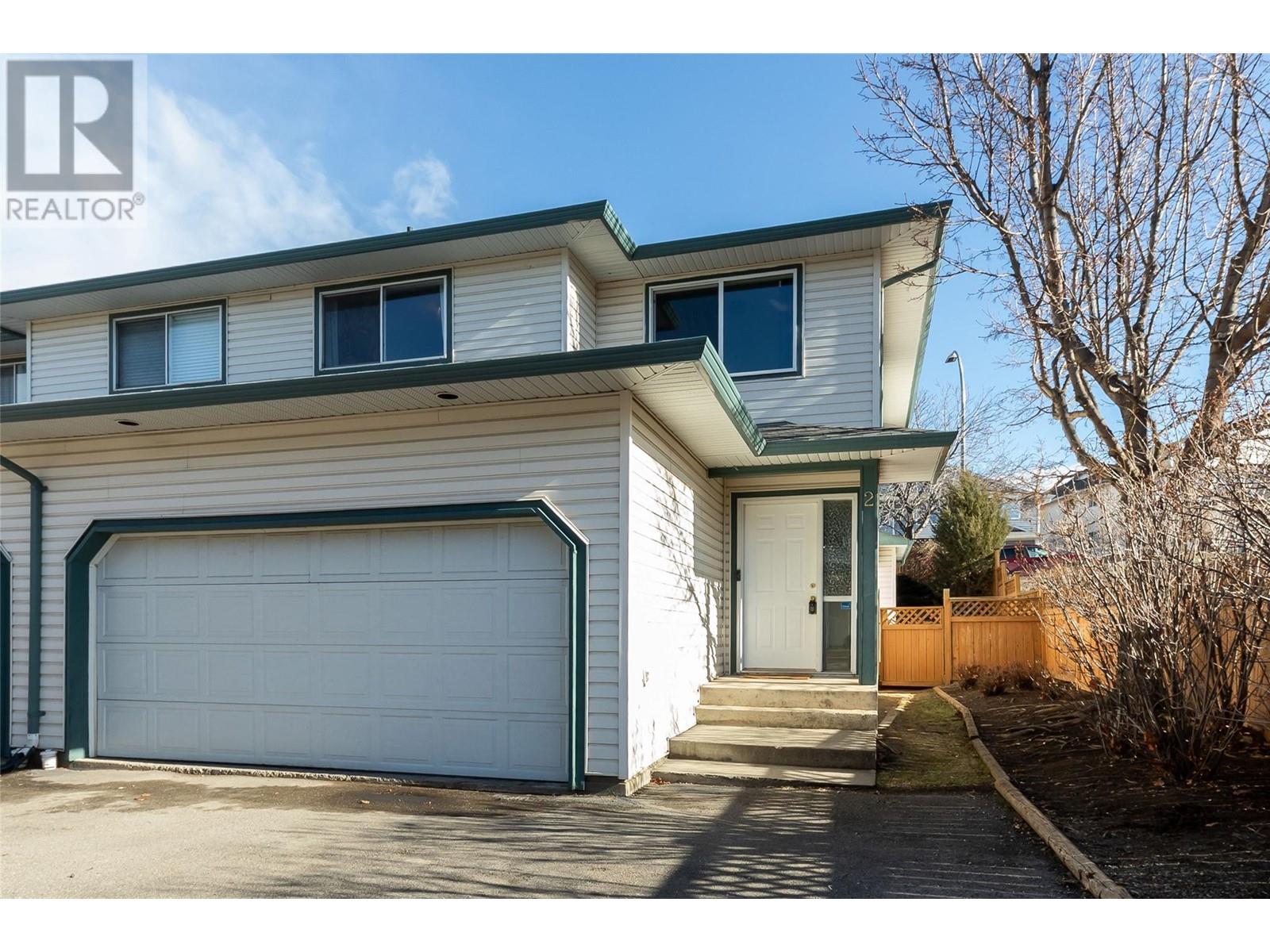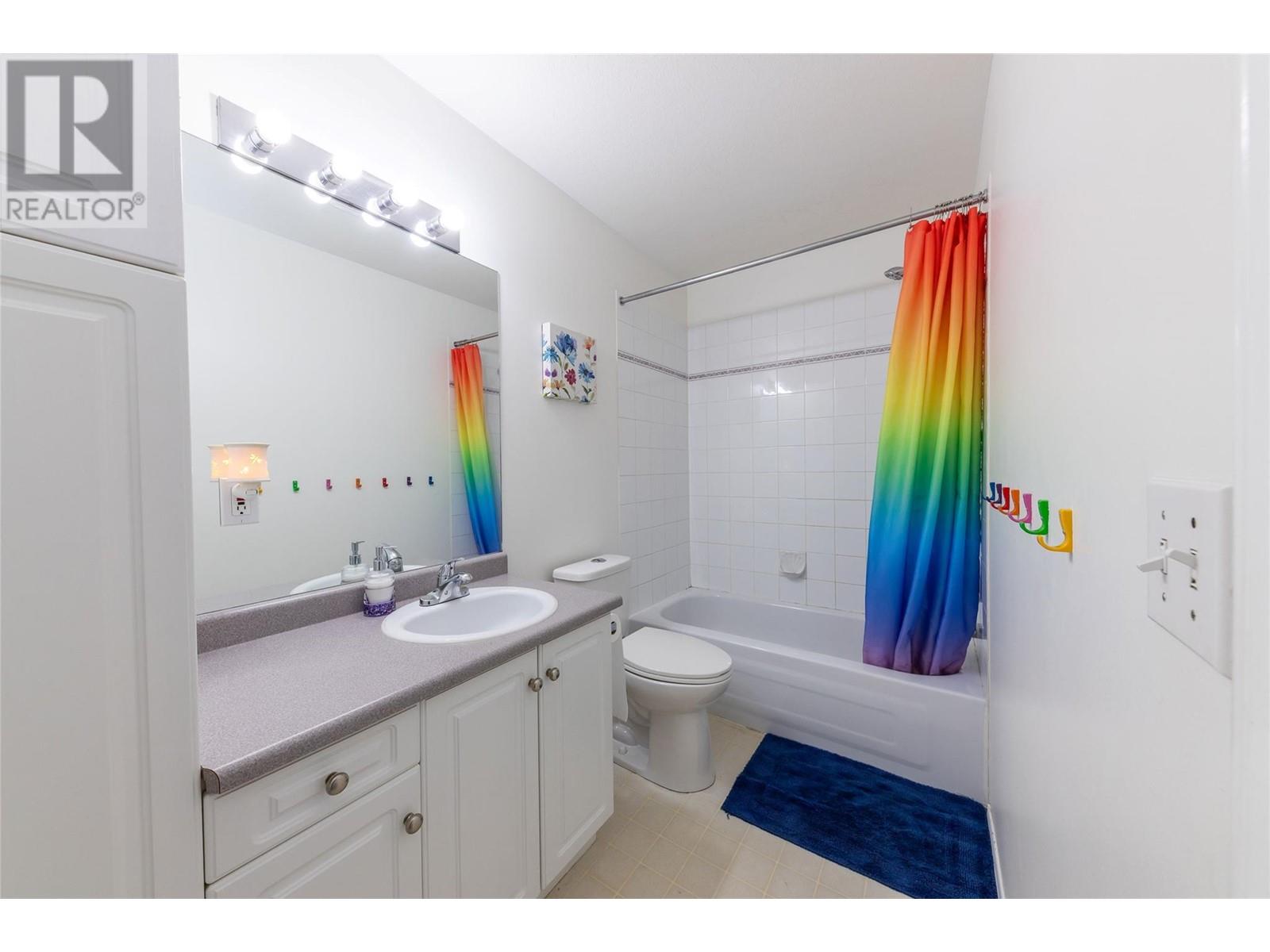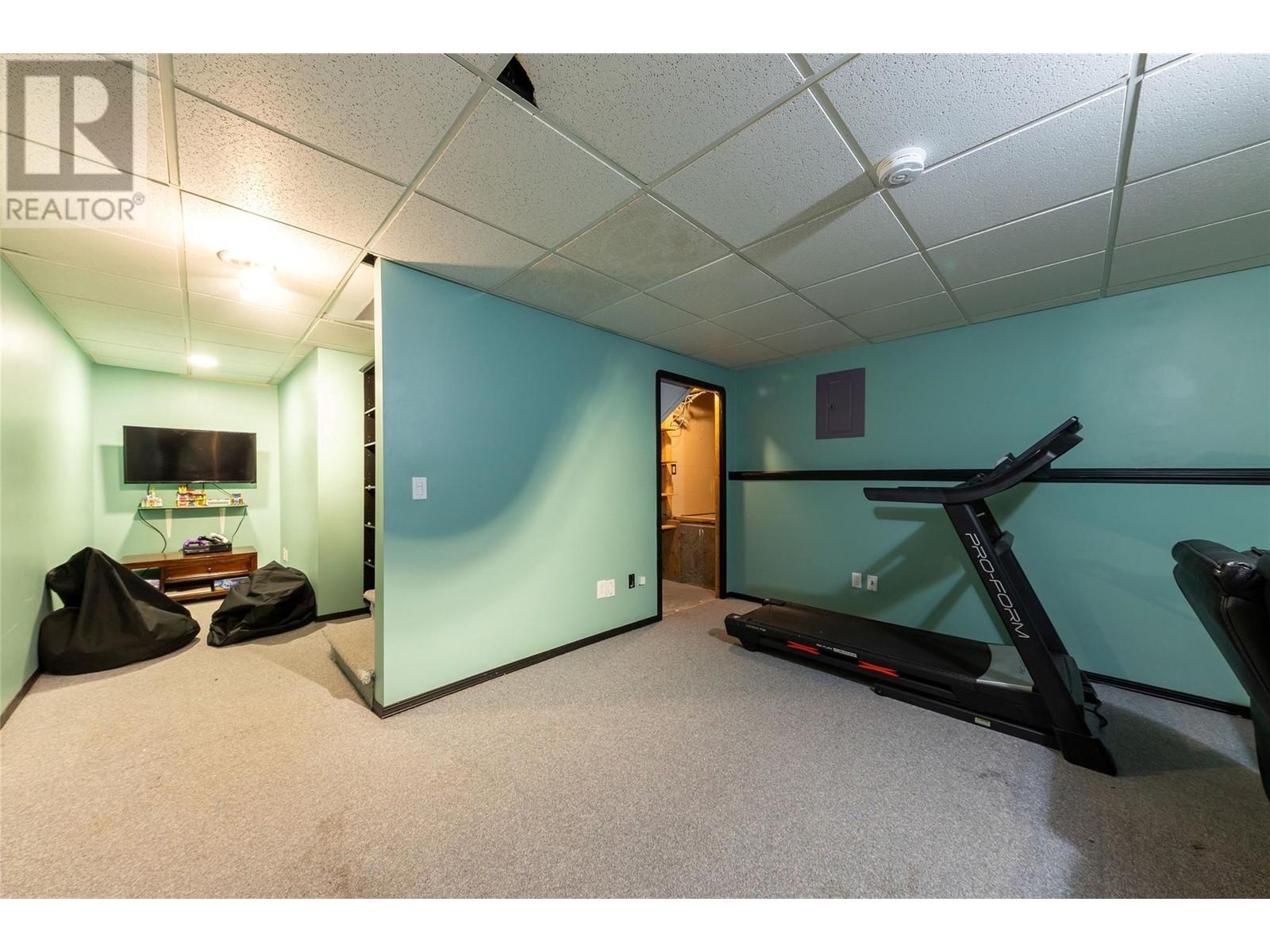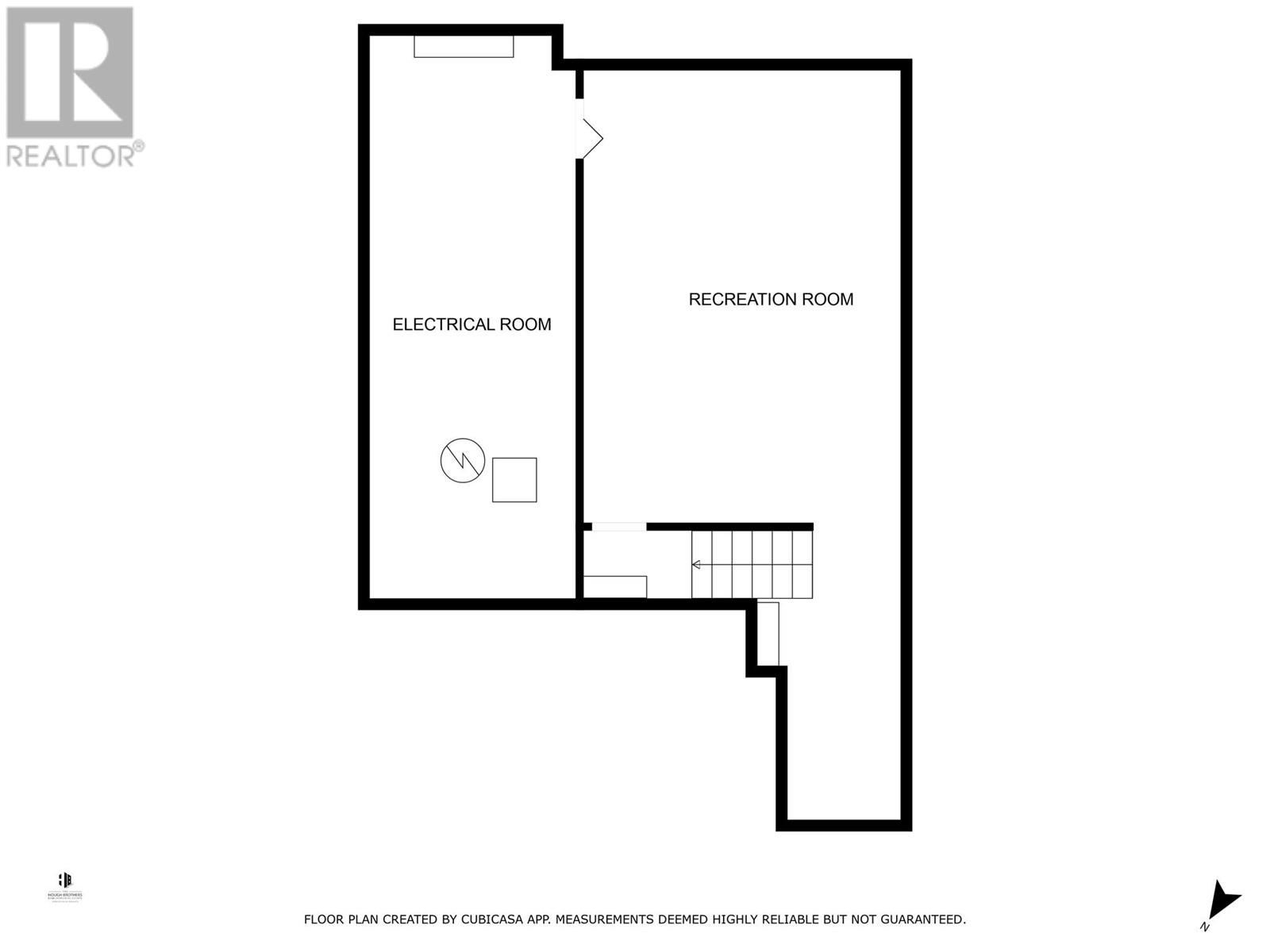782 Dunrobin Drive Unit# 2 Kamloops, British Columbia V1S 1X3
$574,900Maintenance, Insurance, Ground Maintenance, Other, See Remarks, Sewer, Waste Removal, Water
$300 Monthly
Maintenance, Insurance, Ground Maintenance, Other, See Remarks, Sewer, Waste Removal, Water
$300 MonthlyFamily-friendly two-story with full basement. This home is located in a desirable area of Aberdeen which is in the Pacific Way school detachment. The floor plan includes three bedrooms. The primary bedroom includes a four piece ensuite and his and hers walk-through closet. Top floor also has a four piece main bathroom. The main floor has a spacious living room with cozy gas fireplace. The kitchen is bright and functional with lots of cabinetry and features a nice dining area. Plus 2 piece powder room & laundry area. Walkout private backyard allows this homes to be family friendly & ideal if you have a pet. Good size double car garage with lots of built-in storage. New garage door opener. Some additional updates include paint, new roof, new washer/dryer, new dishwasher, & updated plumbing. The windows are vinyl and allow for lots of natural light. Central AC and mid efficient furnace have been very well-maintained. The extra livable space in the basement includes a large rec room that’s currently being used as a gym area and for entertainment. The basement also includes a little Kid zone nook den. This property offers a massive storage area in the basement. Roughed in for C/VAC. This private property has low strata fees at $300 per month. All measurements approx. (id:61048)
Property Details
| MLS® Number | 10340989 |
| Property Type | Single Family |
| Neigbourhood | Aberdeen |
| Community Name | Golden Heights |
| Community Features | Pets Allowed, Rentals Allowed |
| Parking Space Total | 2 |
Building
| Bathroom Total | 3 |
| Bedrooms Total | 3 |
| Appliances | Range, Refrigerator, Dishwasher, Microwave, Washer & Dryer |
| Architectural Style | Split Level Entry |
| Basement Type | Partial |
| Constructed Date | 1995 |
| Construction Style Attachment | Attached |
| Construction Style Split Level | Other |
| Cooling Type | Central Air Conditioning |
| Exterior Finish | Vinyl Siding |
| Fireplace Fuel | Gas |
| Fireplace Present | Yes |
| Fireplace Type | Unknown |
| Flooring Type | Mixed Flooring |
| Half Bath Total | 1 |
| Heating Type | Forced Air, See Remarks |
| Roof Material | Asphalt Shingle |
| Roof Style | Unknown |
| Stories Total | 3 |
| Size Interior | 1,771 Ft2 |
| Type | Row / Townhouse |
| Utility Water | Municipal Water |
Parking
| Attached Garage | 2 |
Land
| Acreage | No |
| Fence Type | Fence |
| Sewer | Municipal Sewage System |
| Size Total Text | Under 1 Acre |
| Zoning Type | Unknown |
Rooms
| Level | Type | Length | Width | Dimensions |
|---|---|---|---|---|
| Second Level | Bedroom | 9'7'' x 13'3'' | ||
| Second Level | Bedroom | 9'6'' x 10'4'' | ||
| Second Level | 4pc Bathroom | 10'9'' x 5'5'' | ||
| Second Level | 4pc Ensuite Bath | 7'5'' x 5'5'' | ||
| Second Level | Primary Bedroom | 11'5'' x 18'1'' | ||
| Basement | Recreation Room | 33'8'' x 14'3'' | ||
| Basement | Utility Room | 25'4'' x 9'3'' | ||
| Main Level | Foyer | 13'4'' x 14'9'' | ||
| Main Level | Partial Bathroom | 8'0'' x 5'2'' | ||
| Main Level | Dining Room | 7'0'' x 8'3'' | ||
| Main Level | Kitchen | 10'1'' x 7'11'' | ||
| Main Level | Living Room | 23'9'' x 18'4'' |
https://www.realtor.ca/real-estate/28090281/782-dunrobin-drive-unit-2-kamloops-aberdeen
Contact Us
Contact us for more information
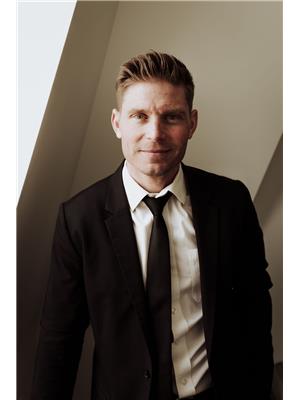
Torrey Hough
258 Seymour Street
Kamloops, British Columbia V2C 2E5
(250) 374-3331
(250) 828-9544
www.remaxkamloops.ca/
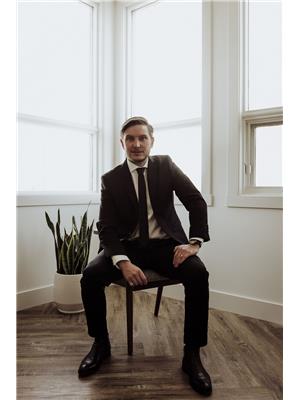
Tyrel Hough
258 Seymour Street
Kamloops, British Columbia V2C 2E5
(250) 374-3331
(250) 828-9544
www.remaxkamloops.ca/
