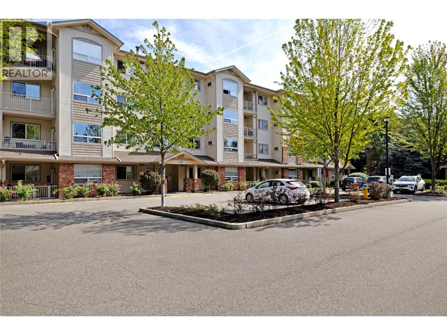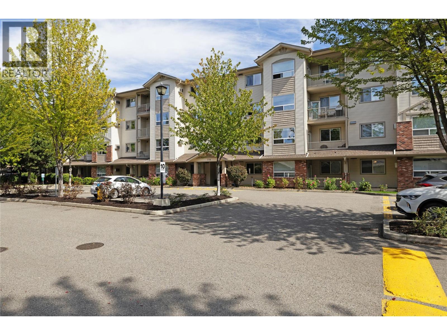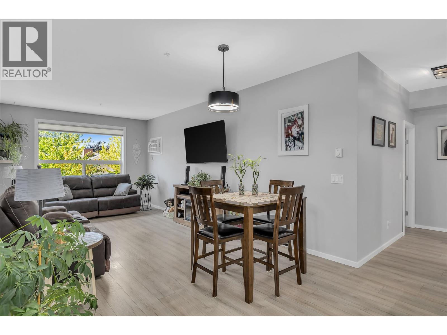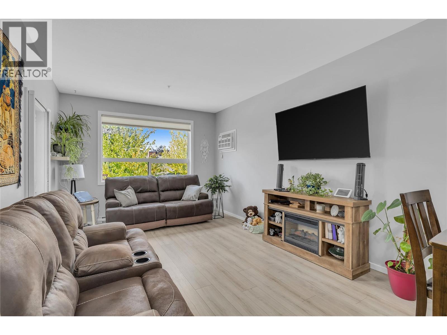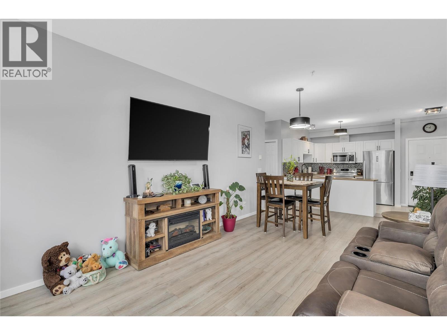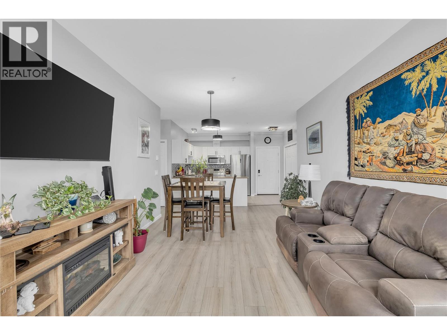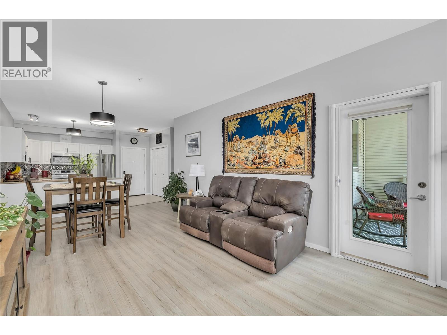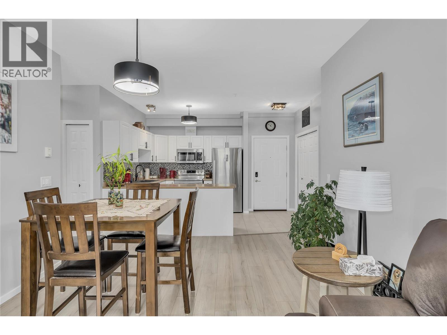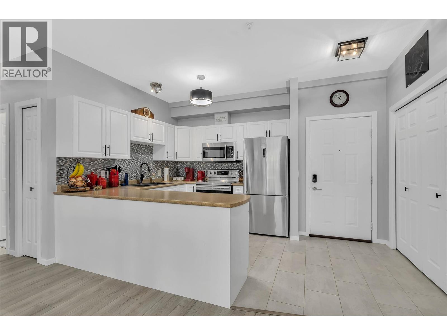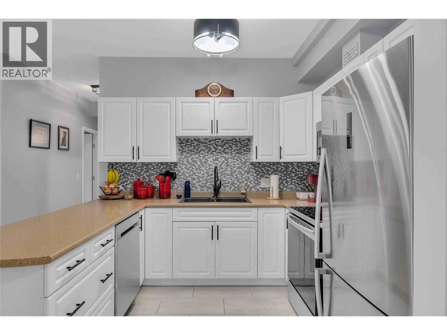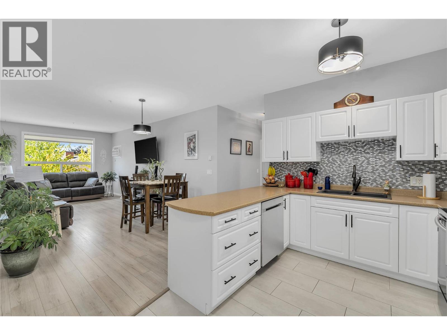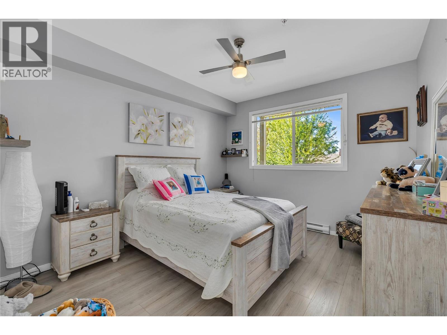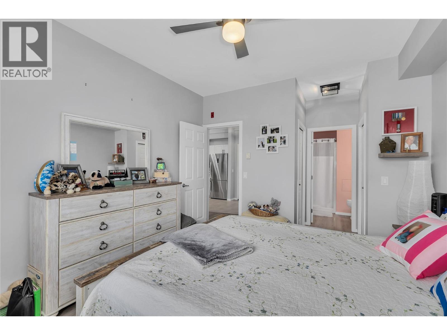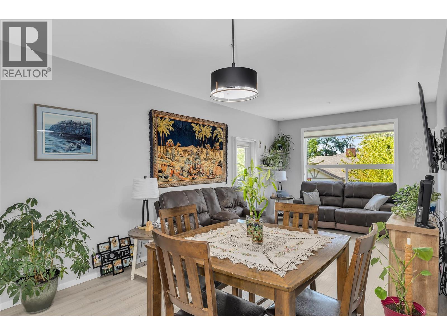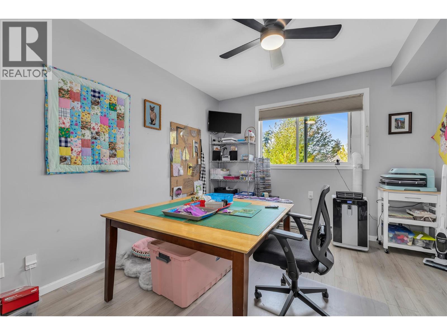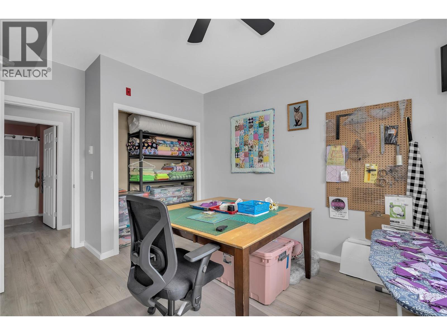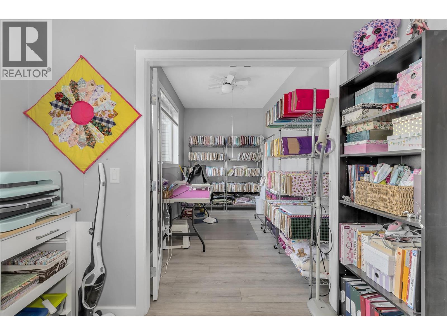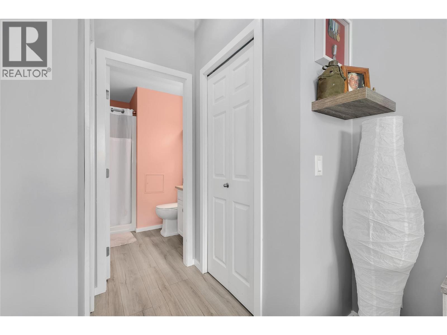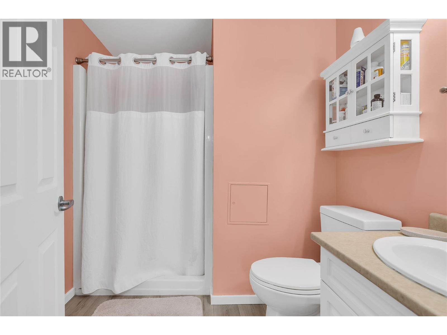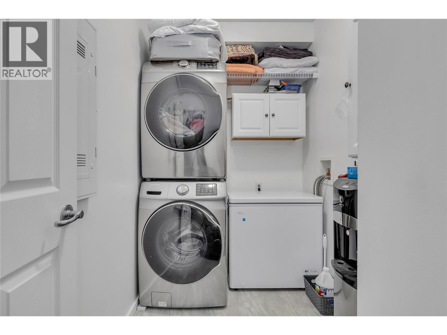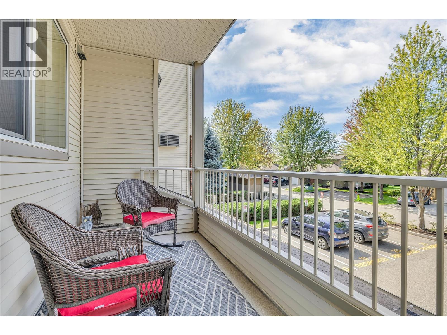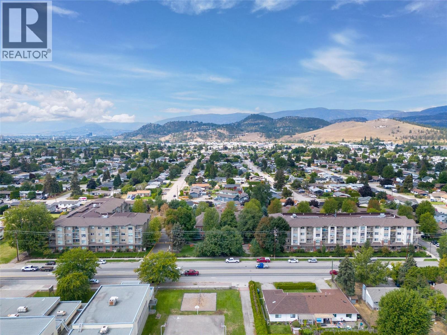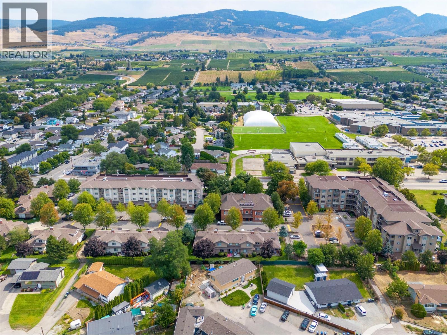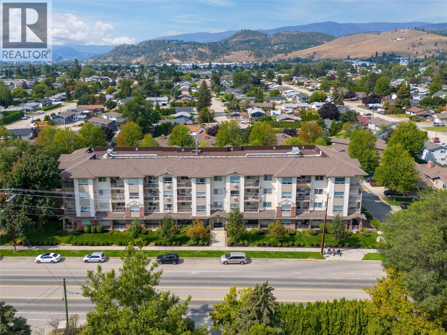Presented by Robert J. Iio Personal Real Estate Corporation — Team 110 RE/MAX Real Estate (Kamloops).
778 Rutland Road Unit# 206 Kelowna, British Columbia V1X 8B3
$471,500Maintenance, Reserve Fund Contributions, Insurance, Other, See Remarks, Sewer, Waste Removal, Water
$385 Monthly
Maintenance, Reserve Fund Contributions, Insurance, Other, See Remarks, Sewer, Waste Removal, Water
$385 MonthlyWonderful opportunity!1 Located in one of the best locations in Rutland, THE LEGACY, this 1170 sq ft. second floor unit is on the quiet side of the building and is child and pet friendly. 2 bedrooms plus den, split bedroom design with second bedroom den and bath on the opposite side, large primary bedroom will fit a king size bed and has walk-in closets and 3 piece ensuite, spacious kitchen with lots of cabinets, breakfast bar, all appliances included. home is in move-in ready condition. One underground parking stall, a d large storage locker with private entrance. Bus stop right outside the front door, walking distance to shopping, restaurants, YMCA, seniors center and more. Don't wait to view this amazing home (id:61048)
Property Details
| MLS® Number | 10365170 |
| Property Type | Single Family |
| Neigbourhood | Rutland North |
| Community Name | The Legacy |
| Community Features | Rentals Allowed |
| Features | Balcony |
| Parking Space Total | 1 |
| Storage Type | Storage, Locker |
Building
| Bathroom Total | 2 |
| Bedrooms Total | 2 |
| Appliances | Refrigerator, Dishwasher, Range - Electric, Microwave, Hood Fan, Washer & Dryer |
| Constructed Date | 2006 |
| Cooling Type | Window Air Conditioner |
| Exterior Finish | Other |
| Fire Protection | Security, Sprinkler System-fire, Controlled Entry, Smoke Detector Only |
| Fireplace Fuel | Electric |
| Fireplace Present | Yes |
| Fireplace Total | 1 |
| Fireplace Type | Unknown |
| Flooring Type | Carpeted, Ceramic Tile, Hardwood |
| Heating Fuel | Electric |
| Heating Type | Baseboard Heaters |
| Roof Material | Asphalt Shingle |
| Roof Style | Unknown |
| Stories Total | 1 |
| Size Interior | 1,170 Ft2 |
| Type | Apartment |
| Utility Water | Municipal Water |
Parking
| Underground | 1 |
Land
| Acreage | No |
| Landscape Features | Underground Sprinkler |
| Sewer | Municipal Sewage System |
| Size Total Text | Under 1 Acre |
Rooms
| Level | Type | Length | Width | Dimensions |
|---|---|---|---|---|
| Main Level | Laundry Room | 8'8'' x 5'6'' | ||
| Main Level | Den | 7'6'' x 11'6'' | ||
| Main Level | 4pc Bathroom | 8'8'' x 5'6'' | ||
| Main Level | Bedroom | 13'0'' x 11'8'' | ||
| Main Level | 3pc Ensuite Bath | 7'0'' x 5'5'' | ||
| Main Level | Primary Bedroom | 11'3'' x 12'8'' | ||
| Main Level | Kitchen | 9'0'' x 9'5'' | ||
| Main Level | Dining Room | 8'0'' x 11'8'' | ||
| Main Level | Living Room | 16'0'' x 11'8'' |
https://www.realtor.ca/real-estate/28963511/778-rutland-road-unit-206-kelowna-rutland-north
Contact Us
Contact us for more information
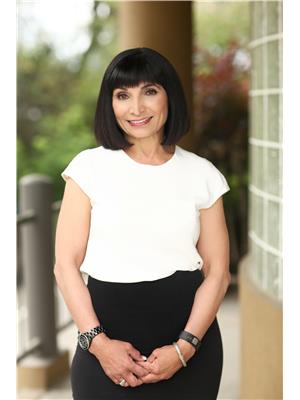
Shaida Langley
www.shaida.com/
100 - 1553 Harvey Avenue
Kelowna, British Columbia V1Y 6G1
(250) 717-5000
(250) 861-8462
