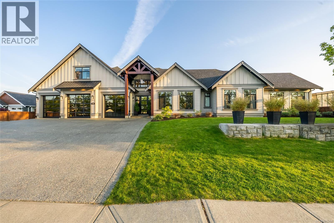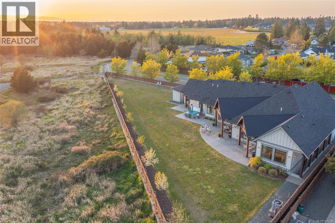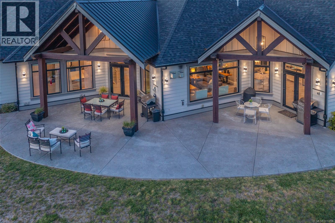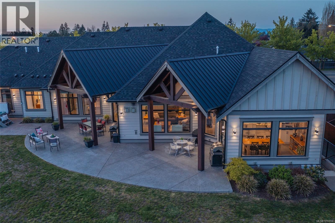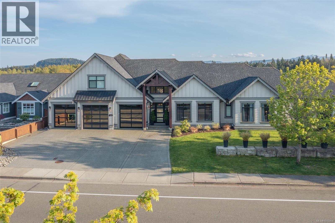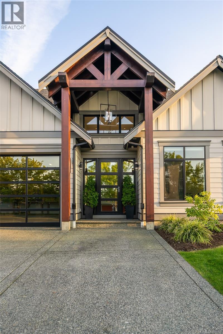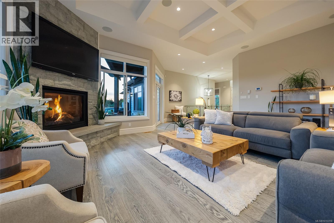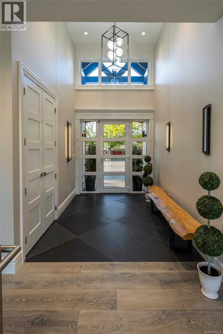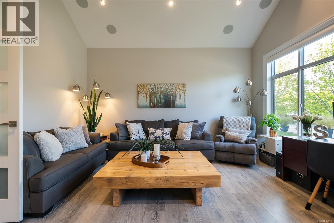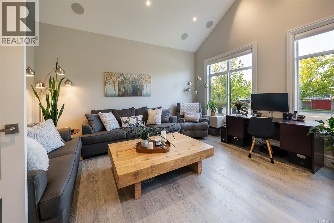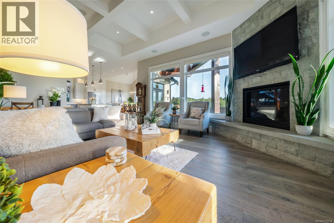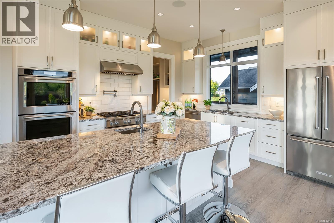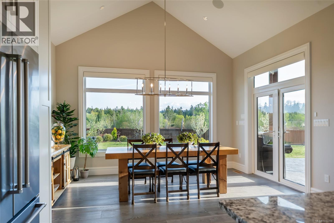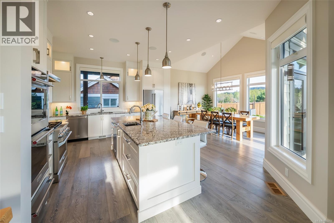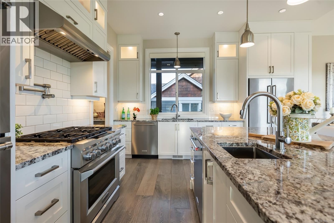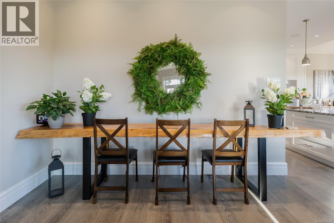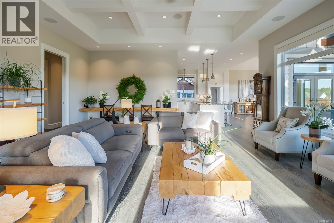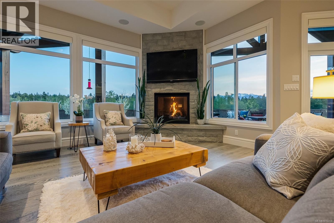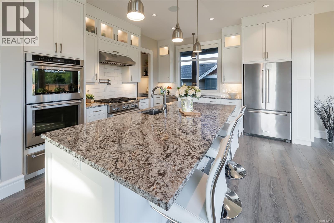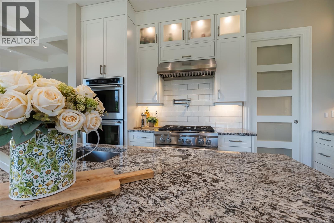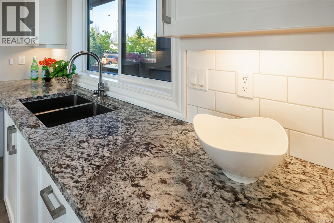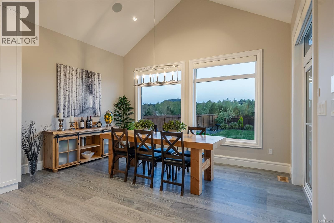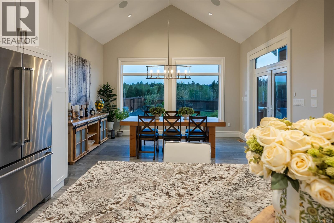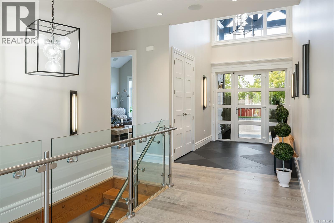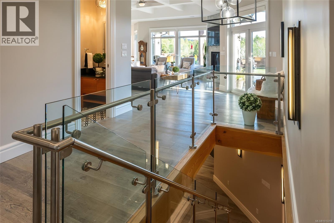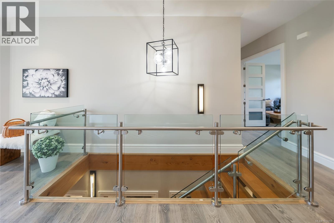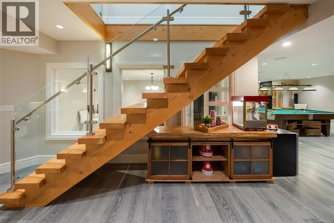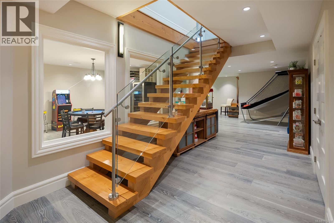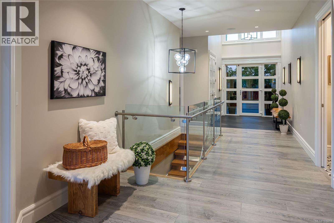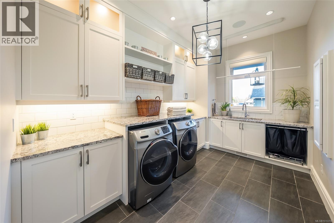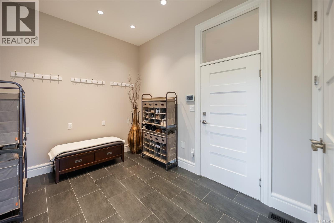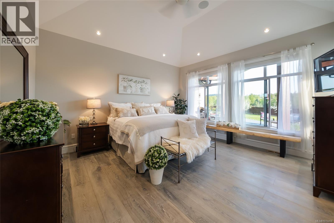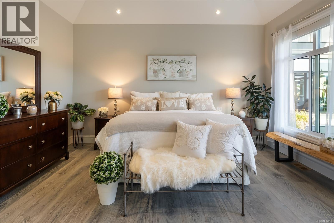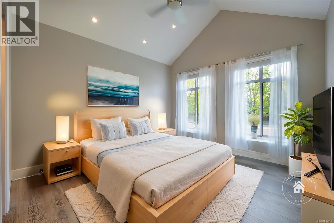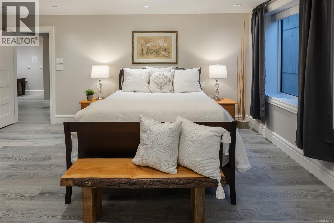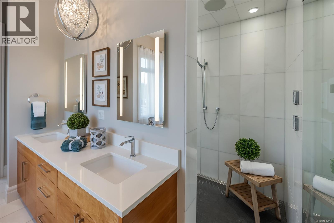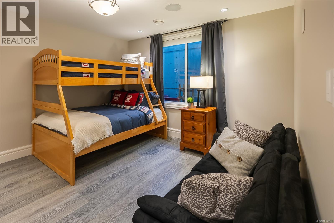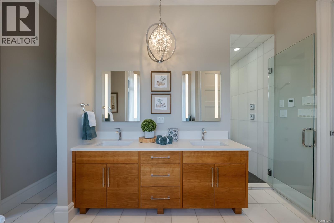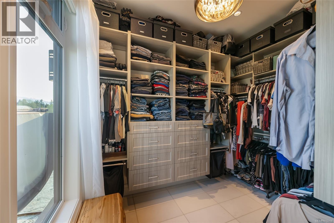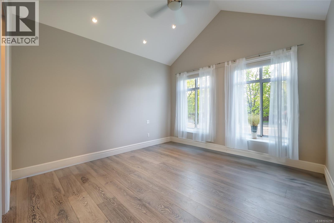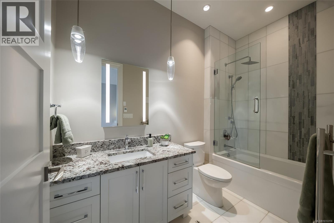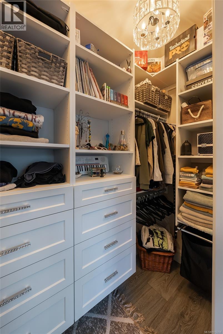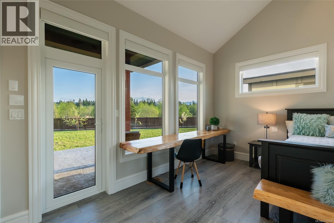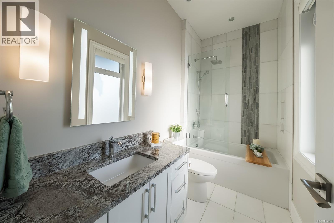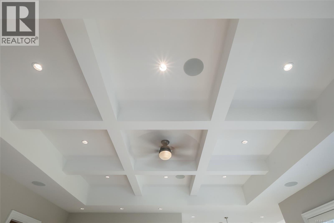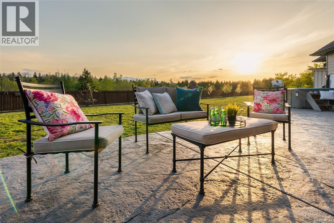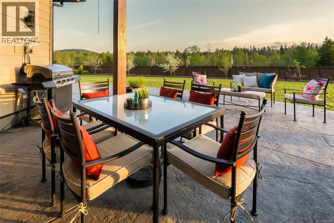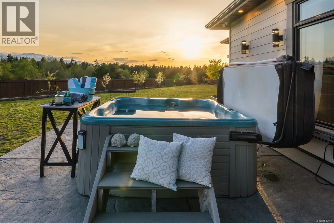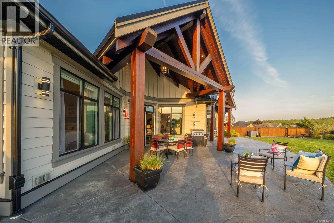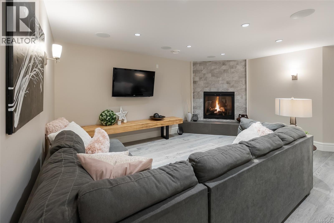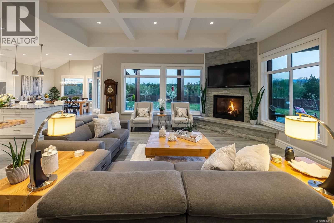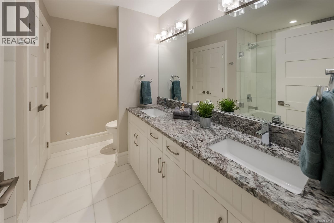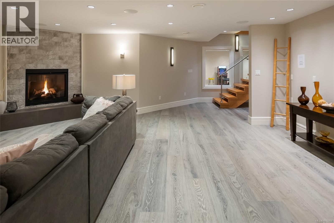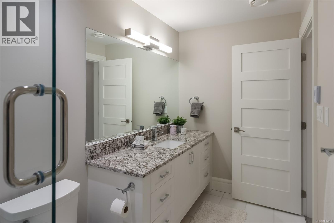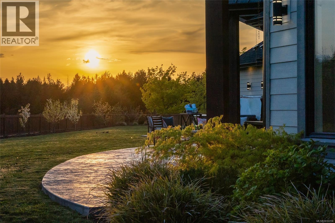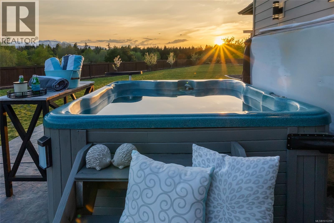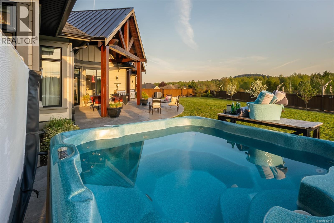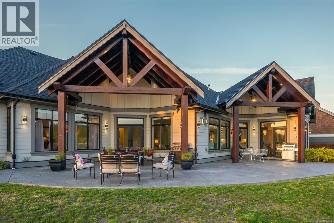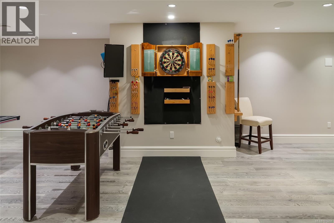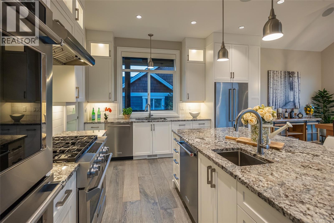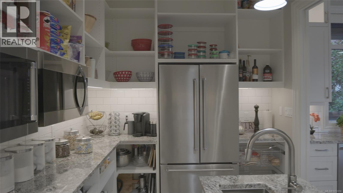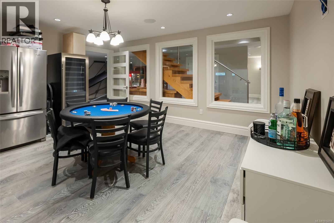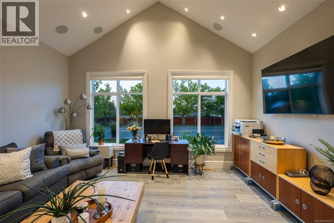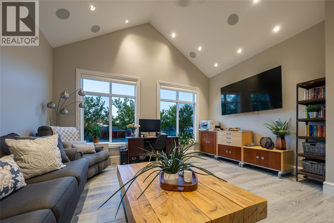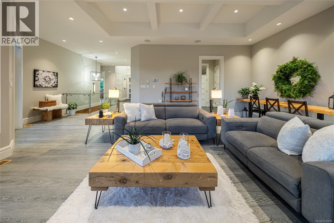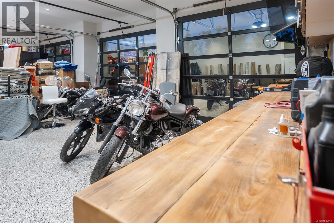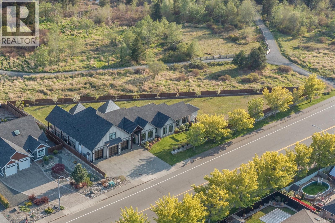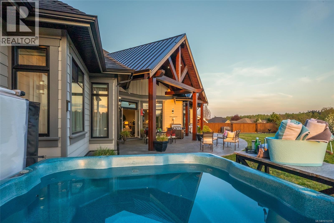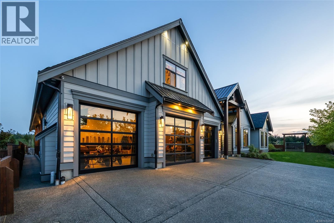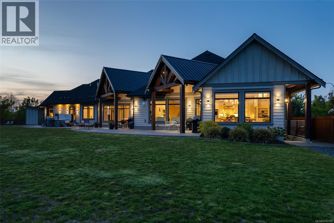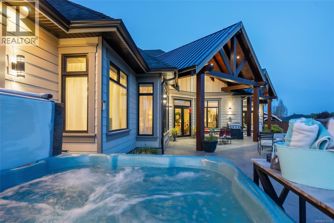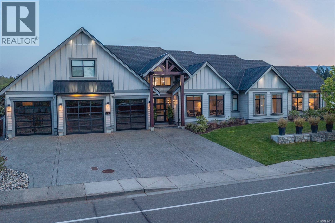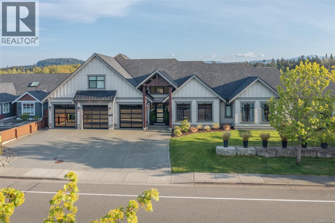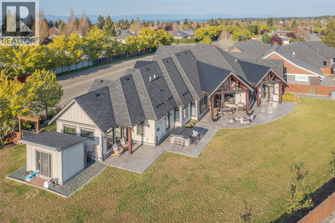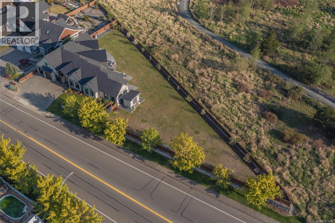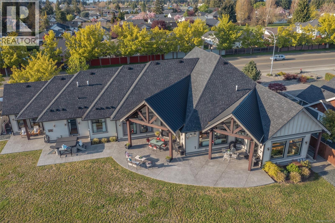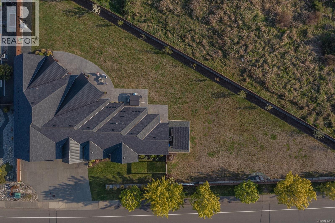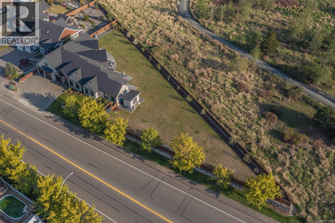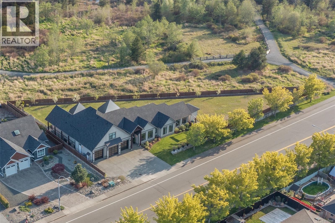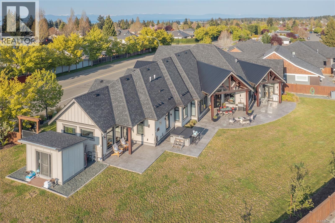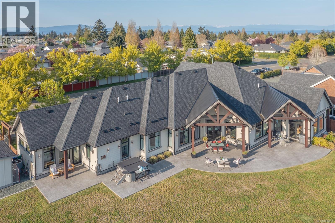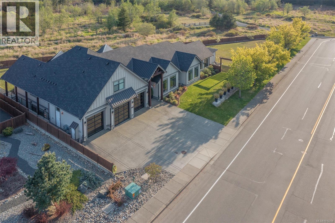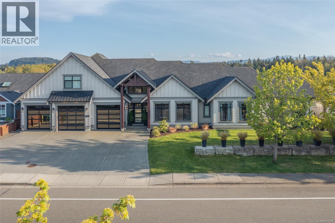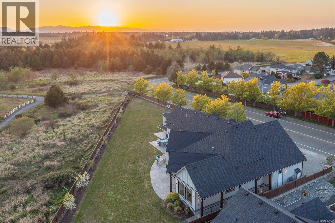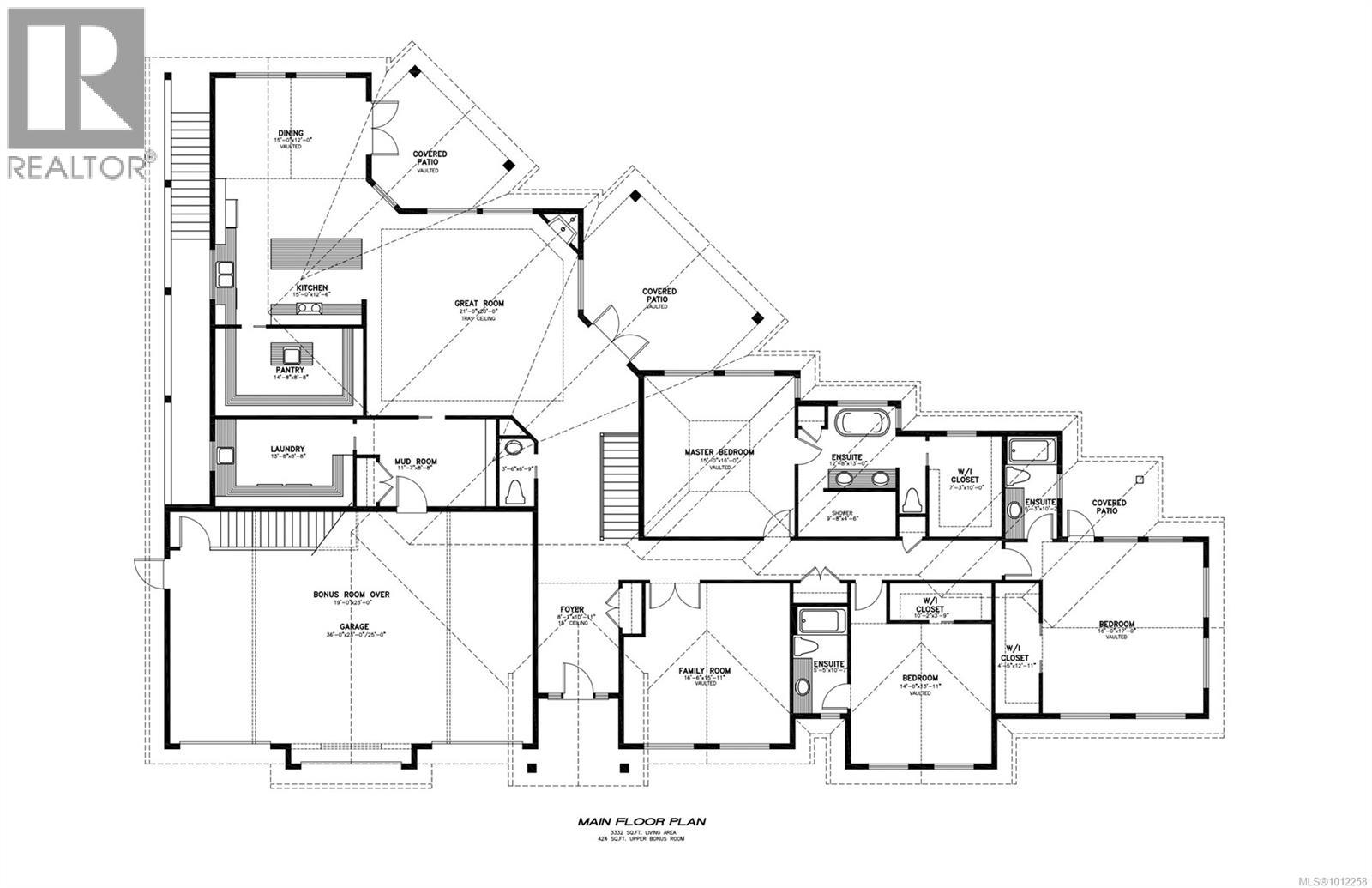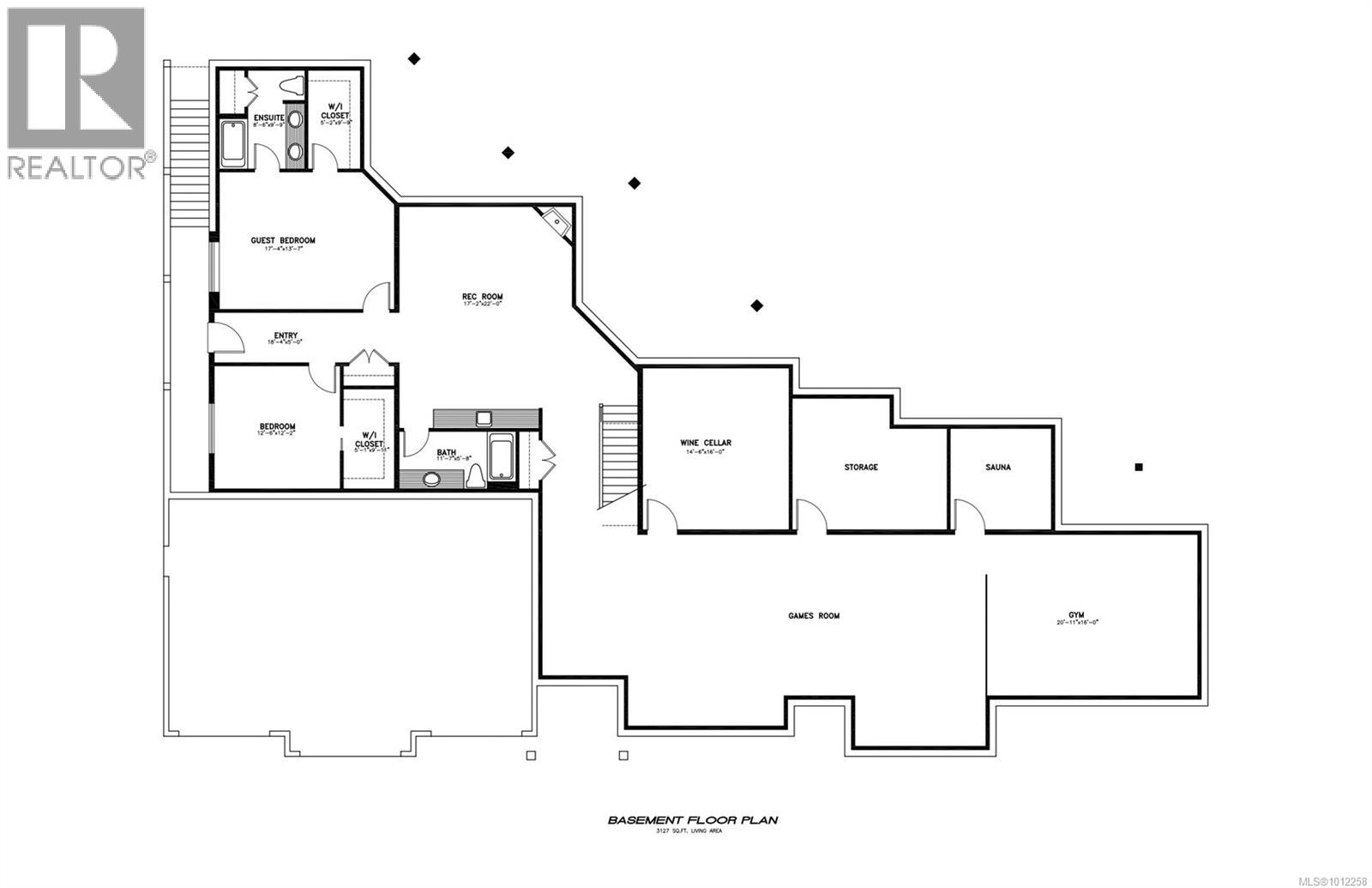Presented by Robert J. Iio Personal Real Estate Corporation — Team 110 RE/MAX Real Estate (Kamloops).
776 Hirst Ave Parksville, British Columbia V9P 2L5
$2,195,000
HUGE $200,000 PRICE DROP - NOW OVER $300,000 BELOW ASSESSED VALUE! This nearly 7,000 sqft multi-generational estate is a rare opportunity combining luxury, privacy & incredible value. Designed with connection & independence in mind, the main level offers 3,600+ sqft with a lavish primary suite + 2 additional bedrooms, each with its own ensuite. Soaring ceilings, Douglas fir beams & meticulous craftsmanship elevate the living experience. The chef’s kitchen is a showstopper with premium gas appliances, double ovens, warming drawer, dual fridges, 3 dishwashers & butler’s pantry. A large bonus room above the oversized 3-car garage provides flexible guest or hobby space. The lower level is perfectly suited for extended family with 2 bedrooms & private baths, a massive media/games room, gym & roughed-in sauna. Heated tile floors & a 6-zone climate system for year-round comfort. Backing onto protected parkland, this is an unparalleled blend of space, design & value. (id:61048)
Property Details
| MLS® Number | 1012258 |
| Property Type | Single Family |
| Neigbourhood | Parksville |
| Features | Central Location, Level Lot, Park Setting, Irregular Lot Size, Partially Cleared, Other |
| Parking Space Total | 6 |
| Plan | Epp57565 |
| Structure | Shed |
| View Type | Mountain View |
Building
| Bathroom Total | 6 |
| Bedrooms Total | 6 |
| Architectural Style | Contemporary, Westcoast |
| Constructed Date | 2018 |
| Cooling Type | Air Conditioned, Central Air Conditioning |
| Fireplace Present | Yes |
| Fireplace Total | 2 |
| Heating Fuel | Natural Gas |
| Heating Type | Forced Air, Heat Pump |
| Size Interior | 6,883 Ft2 |
| Total Finished Area | 6883 Sqft |
| Type | House |
Land
| Access Type | Road Access |
| Acreage | Yes |
| Size Irregular | 1.08 |
| Size Total | 1.08 Ac |
| Size Total Text | 1.08 Ac |
| Zoning Type | Residential |
Rooms
| Level | Type | Length | Width | Dimensions |
|---|---|---|---|---|
| Second Level | Bedroom | 19 ft | 23 ft | 19 ft x 23 ft |
| Lower Level | Gym | 21 ft | 16 ft | 21 ft x 16 ft |
| Lower Level | Wine Cellar | 15 ft | 16 ft | 15 ft x 16 ft |
| Lower Level | Bathroom | 12 ft | 6 ft | 12 ft x 6 ft |
| Lower Level | Bedroom | 13 ft | 12 ft | 13 ft x 12 ft |
| Lower Level | Recreation Room | 17 ft | 22 ft | 17 ft x 22 ft |
| Lower Level | Entrance | 18 ft | 5 ft | 18 ft x 5 ft |
| Lower Level | Bathroom | 9 ft | 10 ft | 9 ft x 10 ft |
| Lower Level | Bedroom | 17 ft | 14 ft | 17 ft x 14 ft |
| Main Level | Dining Room | 15 ft | 12 ft | 15 ft x 12 ft |
| Main Level | Family Room | 17 ft | 16 ft | 17 ft x 16 ft |
| Main Level | Bathroom | 5 ft | 11 ft | 5 ft x 11 ft |
| Main Level | Bedroom | 14 ft | 14 ft | 14 ft x 14 ft |
| Main Level | Bedroom | 16 ft | 17 ft | 16 ft x 17 ft |
| Main Level | Bathroom | 5 ft | 10 ft | 5 ft x 10 ft |
| Main Level | Bathroom | 13 ft | 13 ft | 13 ft x 13 ft |
| Main Level | Primary Bedroom | 15 ft | 16 ft | 15 ft x 16 ft |
| Main Level | Entrance | 8 ft | 11 ft | 8 ft x 11 ft |
| Main Level | Bathroom | 4 ft | 7 ft | 4 ft x 7 ft |
| Main Level | Laundry Room | 14 ft | 9 ft | 14 ft x 9 ft |
| Main Level | Mud Room | 12 ft | 9 ft | 12 ft x 9 ft |
| Main Level | Great Room | 21 ft | 22 ft | 21 ft x 22 ft |
| Main Level | Pantry | 15 ft | 9 ft | 15 ft x 9 ft |
| Main Level | Kitchen | 15 ft | 13 ft | 15 ft x 13 ft |
| Main Level | Dining Room | 15 ft | 12 ft | 15 ft x 12 ft |
https://www.realtor.ca/real-estate/28788245/776-hirst-ave-parksville-parksville
Contact Us
Contact us for more information

Colleen Ferguson
Personal Real Estate Corporation
www.victorianewhomesgroup.com/
www.facebook.com/victorianewhomesgroup
www.linkedin.com/in/colleen-ferguson-a86b3665/
www.instagram.com/victorianewhomesgroup/
301-3450 Uptown Boulevard
Victoria, British Columbia V8Z 0B9
(833) 817-6506
www.exprealty.ca/

Brandon Reader
www.victoriahomesgroup.com/
www.facebook.com/profile.php?id=100083101968874
www.linkedin.com/in/brandon-reader-816262119/
twitter.com/_BrandonReader
www.instagram.com/brandonreader/
301-3450 Uptown Boulevard
Victoria, British Columbia V8Z 0B9
(833) 817-6506
www.exprealty.ca/
