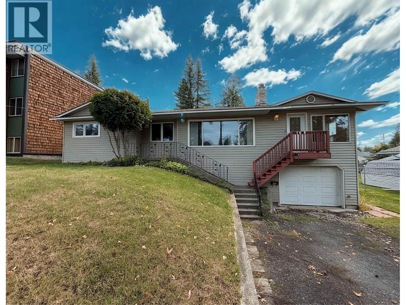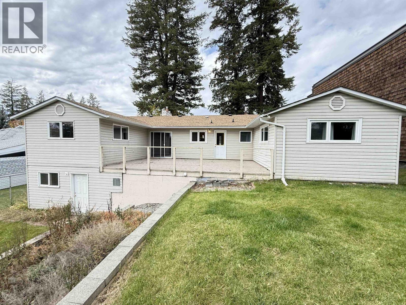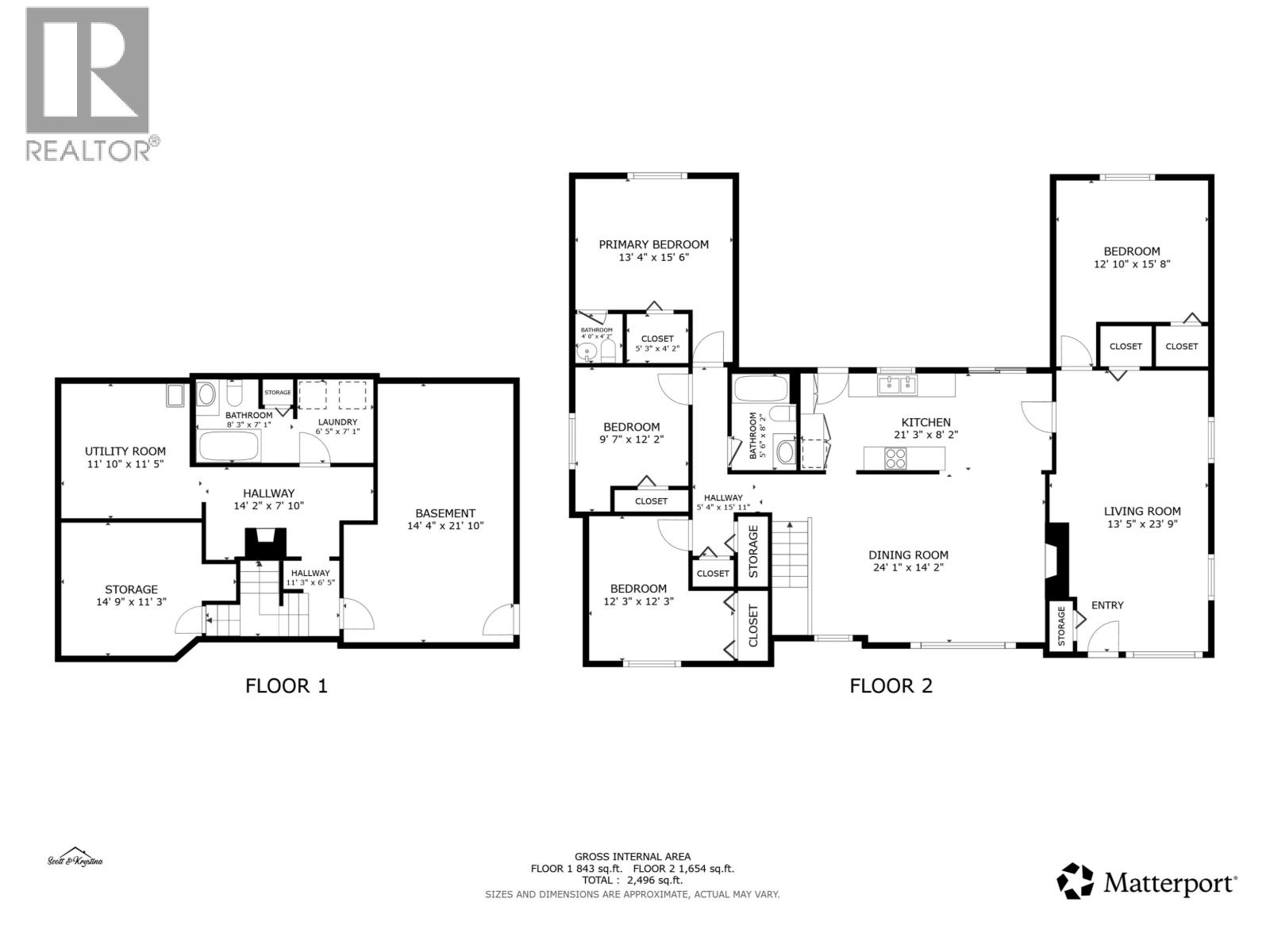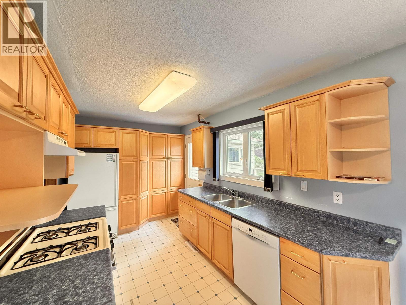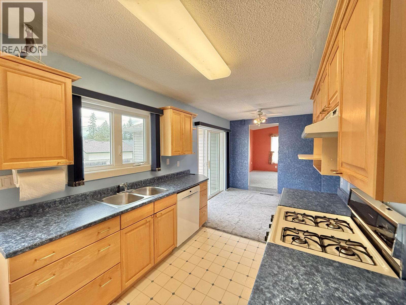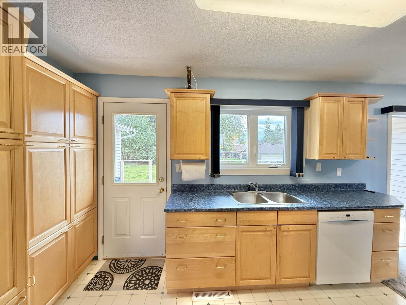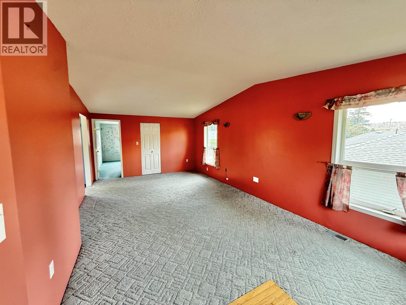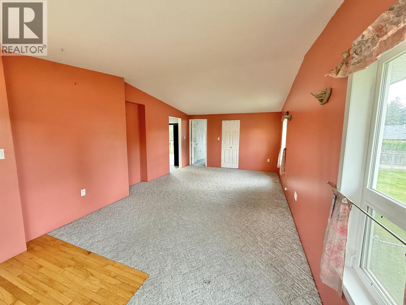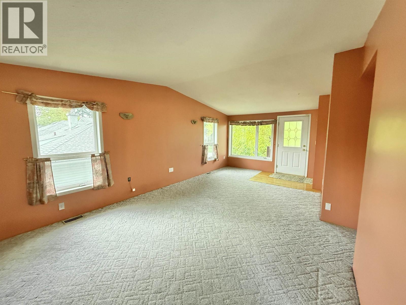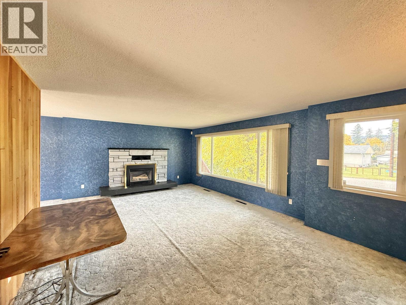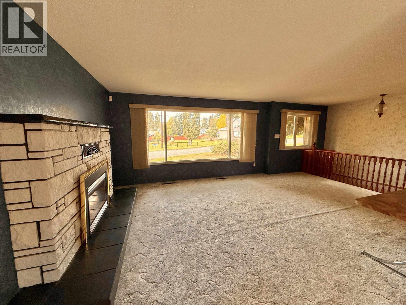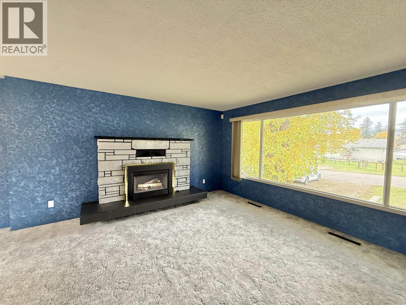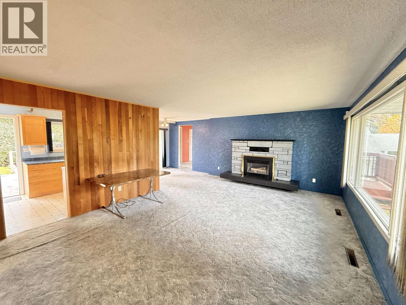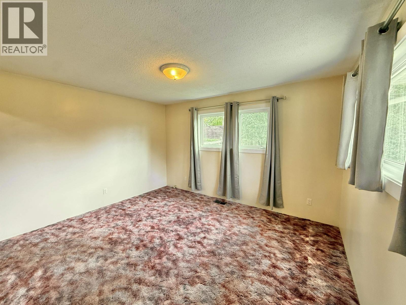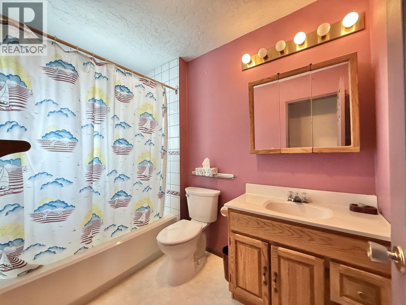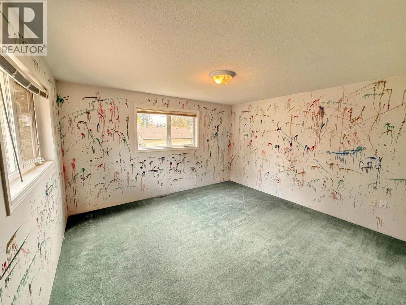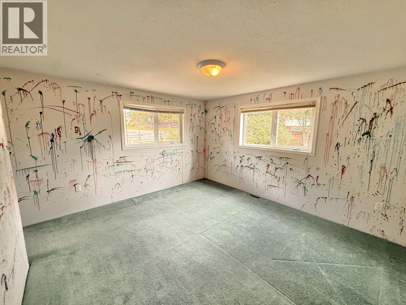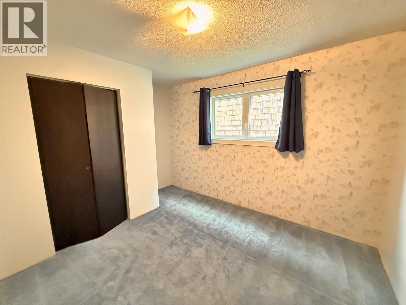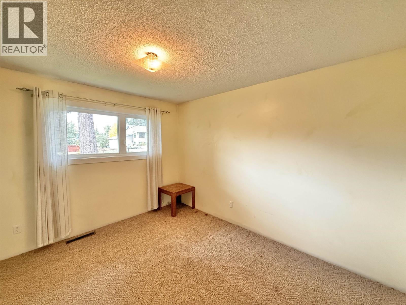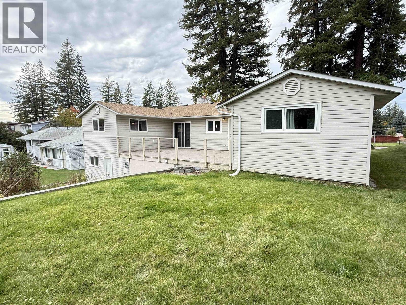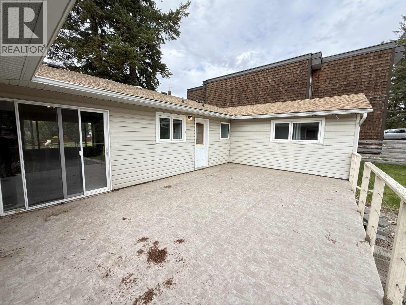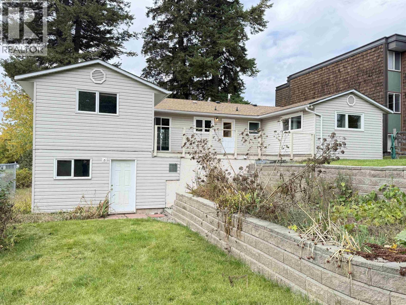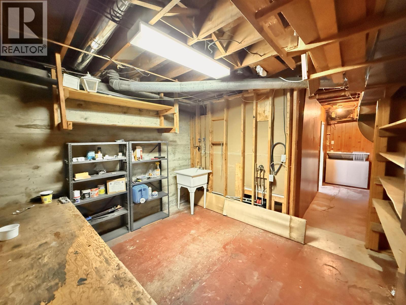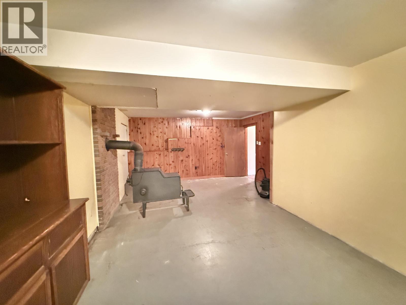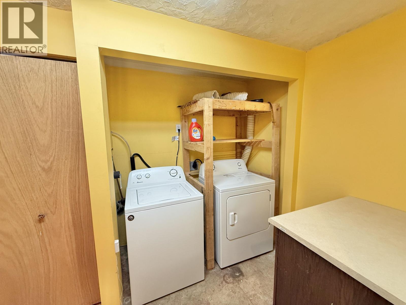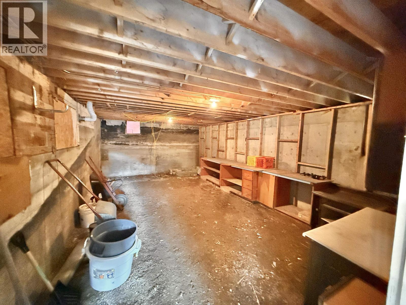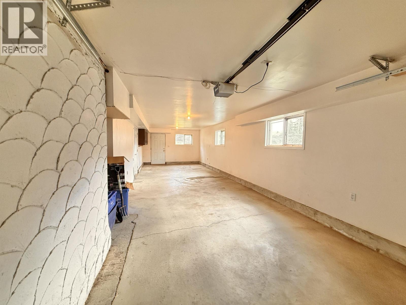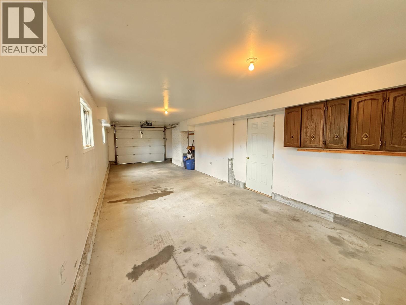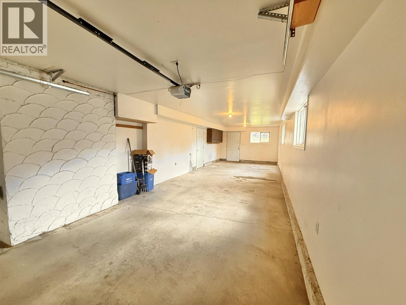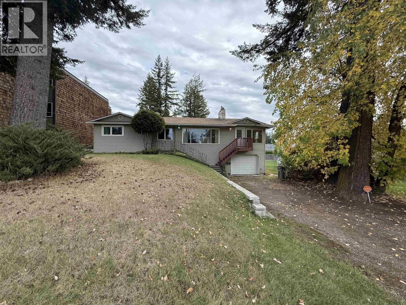Presented by Robert J. Iio Personal Real Estate Corporation — Team 110 RE/MAX Real Estate (Kamloops).
768 Vaughan Street Quesnel, British Columbia V2J 2T5
$379,000
Excellent opportunity to own a centrally located home with tons of space to grow with the family - and it is zoned High Density Multi Unit Residential, so keep as a holding property for the future! Large main floor features updated kitchen, large living room/dining room, 4 bedrooms, 2 bathrooms, massive bonus/media room and a walk out patio(26x16) that overlooks the backyard. Many of the windows have been updated too! In the basement you'll find another bathroom, lots of storage and cold room, and a large rec room. 39x13 Double, tandem garage with access to almost 400 of protected storage space under the patio. Alley access, within minutes to all shopping and amenities - you don't want to miss out on this one! (id:61048)
Property Details
| MLS® Number | R3056899 |
| Property Type | Single Family |
| Storage Type | Storage |
| Structure | Workshop |
Building
| Bathroom Total | 3 |
| Bedrooms Total | 4 |
| Appliances | Washer, Dryer, Refrigerator, Stove, Dishwasher |
| Basement Development | Unfinished |
| Basement Type | Partial (unfinished) |
| Constructed Date | 1974 |
| Construction Style Attachment | Detached |
| Exterior Finish | Vinyl Siding |
| Fireplace Present | Yes |
| Fireplace Total | 2 |
| Foundation Type | Concrete Perimeter |
| Heating Fuel | Natural Gas, Wood |
| Heating Type | Forced Air |
| Roof Material | Asphalt Shingle |
| Roof Style | Conventional |
| Stories Total | 2 |
| Size Interior | 2,497 Ft2 |
| Total Finished Area | 2497 Sqft |
| Type | House |
| Utility Water | Municipal Water |
Parking
| Tandem | |
| Open |
Land
| Acreage | No |
| Size Irregular | 8105 |
| Size Total | 8105 Sqft |
| Size Total Text | 8105 Sqft |
Rooms
| Level | Type | Length | Width | Dimensions |
|---|---|---|---|---|
| Basement | Cold Room | 11 ft ,7 in | 11 ft ,5 in | 11 ft ,7 in x 11 ft ,5 in |
| Basement | Utility Room | 7 ft ,9 in | 14 ft ,1 in | 7 ft ,9 in x 14 ft ,1 in |
| Basement | Workshop | 11 ft ,7 in | 11 ft ,1 in | 11 ft ,7 in x 11 ft ,1 in |
| Basement | Laundry Room | 6 ft ,5 in | 6 ft ,1 in | 6 ft ,5 in x 6 ft ,1 in |
| Basement | Recreational, Games Room | 21 ft ,1 in | 14 ft ,4 in | 21 ft ,1 in x 14 ft ,4 in |
| Main Level | Media | 23 ft ,9 in | 13 ft ,1 in | 23 ft ,9 in x 13 ft ,1 in |
| Main Level | Bedroom 2 | 12 ft ,8 in | 15 ft ,8 in | 12 ft ,8 in x 15 ft ,8 in |
| Main Level | Dining Room | 9 ft ,5 in | 8 ft ,8 in | 9 ft ,5 in x 8 ft ,8 in |
| Main Level | Kitchen | 8 ft ,4 in | 11 ft ,6 in | 8 ft ,4 in x 11 ft ,6 in |
| Main Level | Living Room | 14 ft ,6 in | 20 ft ,2 in | 14 ft ,6 in x 20 ft ,2 in |
| Main Level | Bedroom 3 | 8 ft ,9 in | 8 ft ,9 in | 8 ft ,9 in x 8 ft ,9 in |
| Main Level | Bedroom 4 | 9 ft ,5 in | 12 ft ,2 in | 9 ft ,5 in x 12 ft ,2 in |
| Main Level | Primary Bedroom | 13 ft ,3 in | 15 ft | 13 ft ,3 in x 15 ft |
| Main Level | Other | 4 ft | 5 ft ,2 in | 4 ft x 5 ft ,2 in |
https://www.realtor.ca/real-estate/28968906/768-vaughan-street-quesnel
Contact Us
Contact us for more information
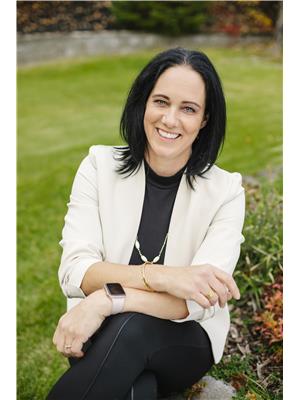
Krystina Klassen
Scott & Krystina
krystinaklassen.c21.ca/
www.facebook.com/scottklassenrealestate
www.instagram.com/scottklassenrealestate/
310 St Laurent Ave
Quesnel, British Columbia V2J 5A3
(250) 985-2100
(250) 992-8833
www.century21.ca/energyrealty

Scott Klassen
PREC - Scott & Krystina
www.scottklassen.com/
www.facebook.com/scottklassenrealestate/
www.linkedin.com/in/scottklassenrealtor/
www.instagram.com/scottklassenrealestate/?hl=en
310 St Laurent Ave
Quesnel, British Columbia V2J 5A3
(250) 985-2100
(250) 992-8833
www.century21.ca/energyrealty
