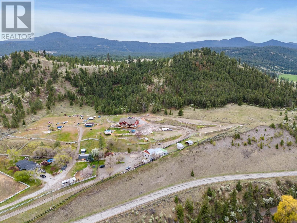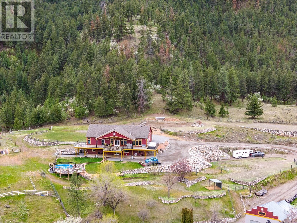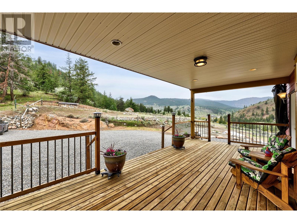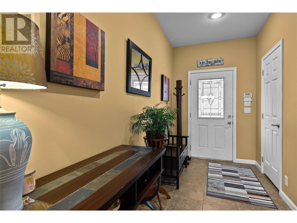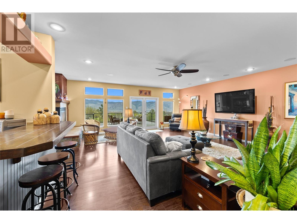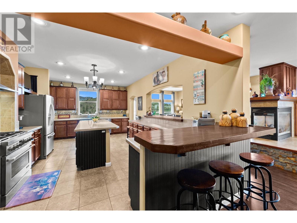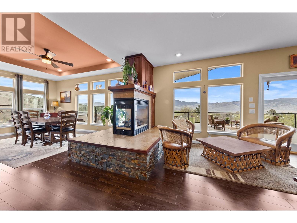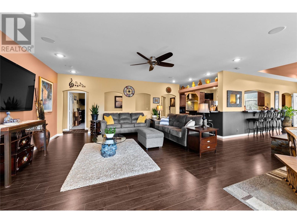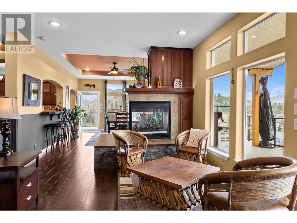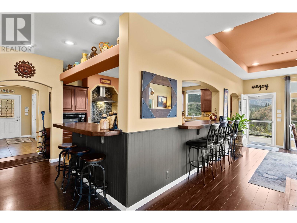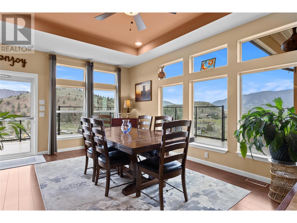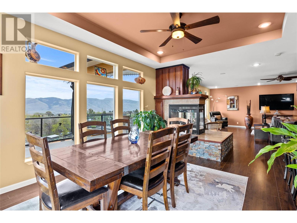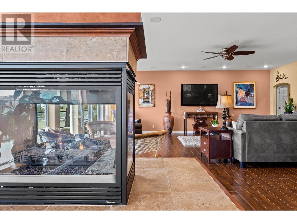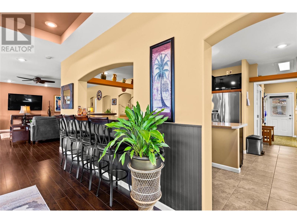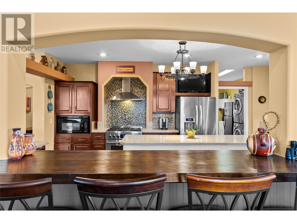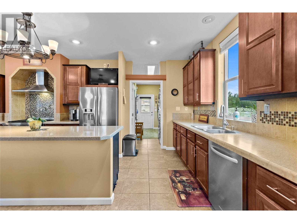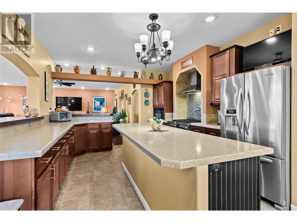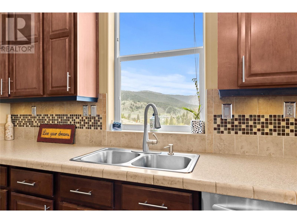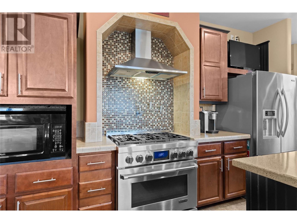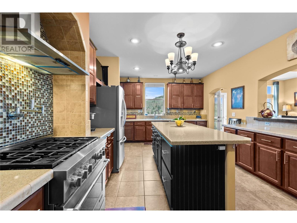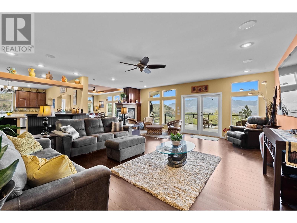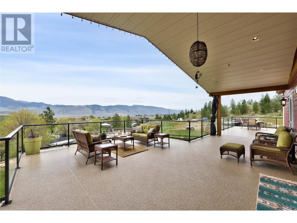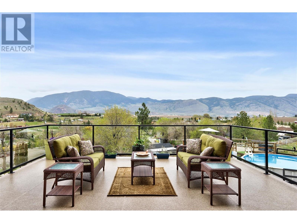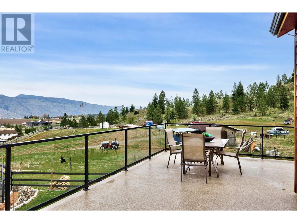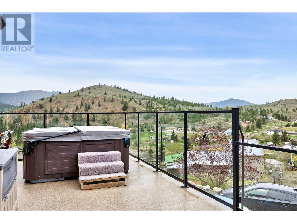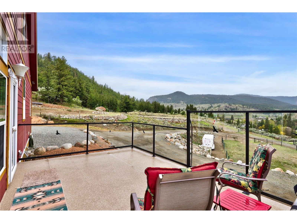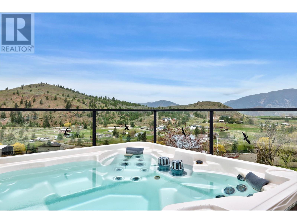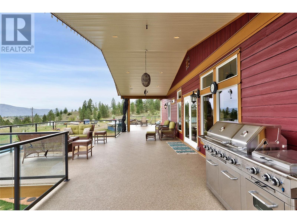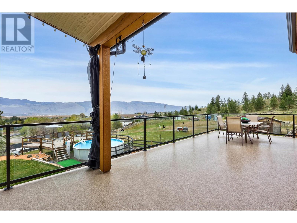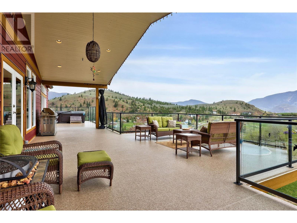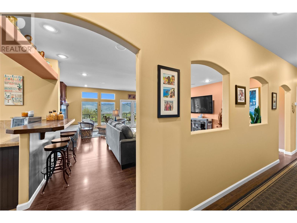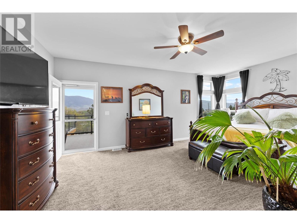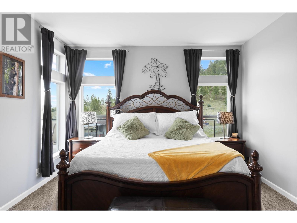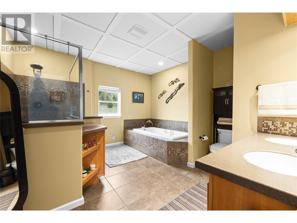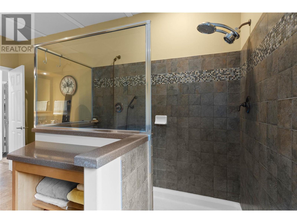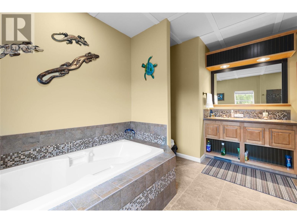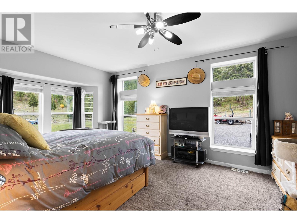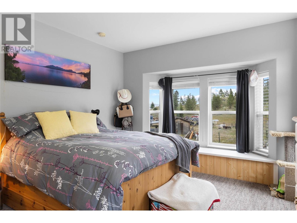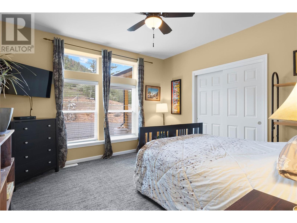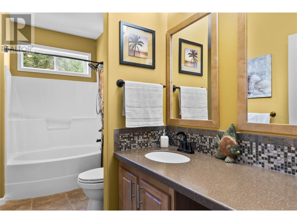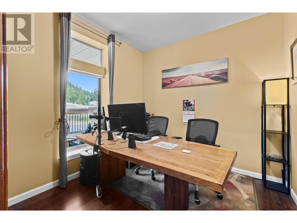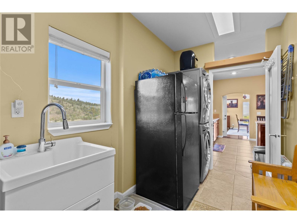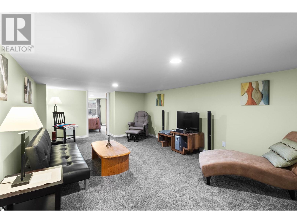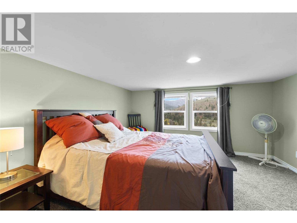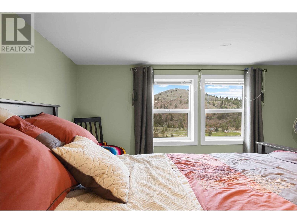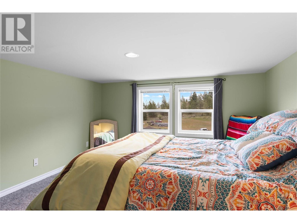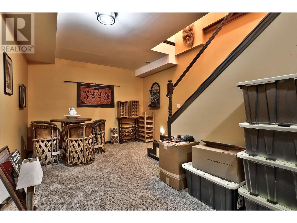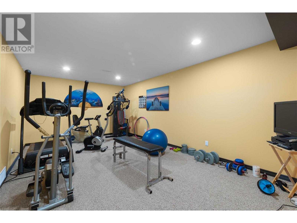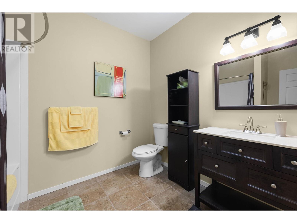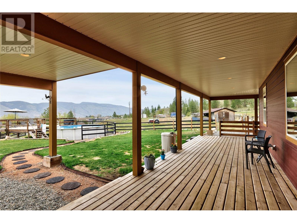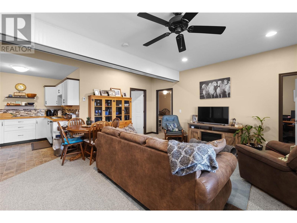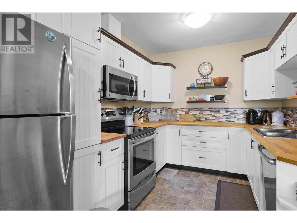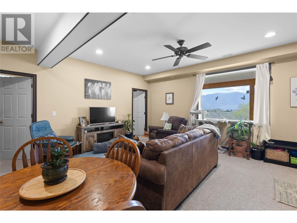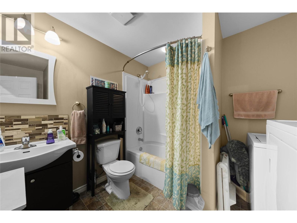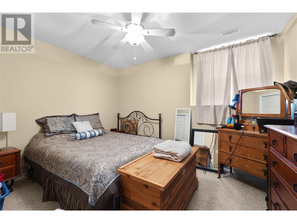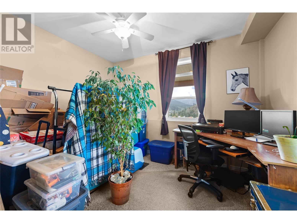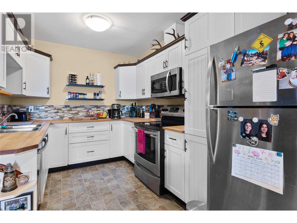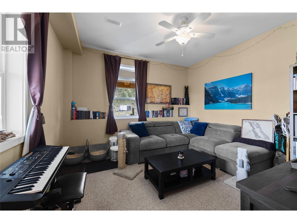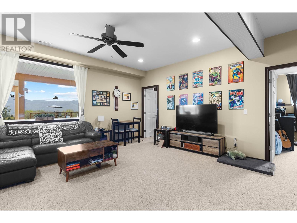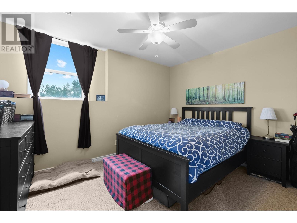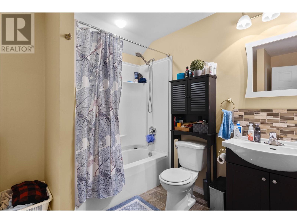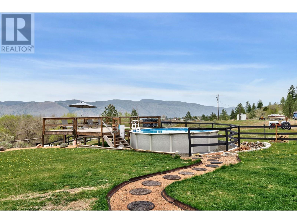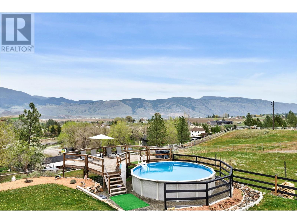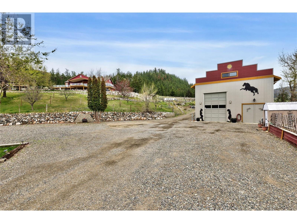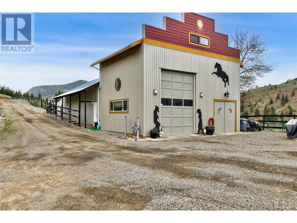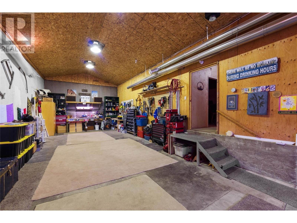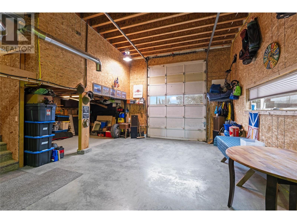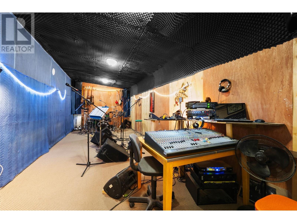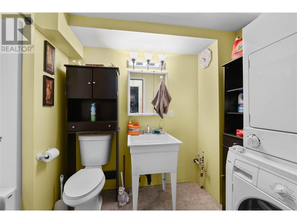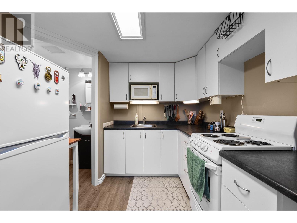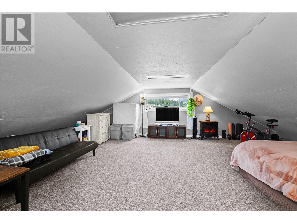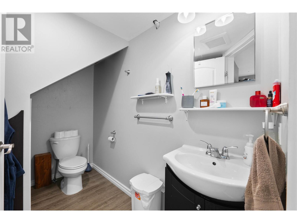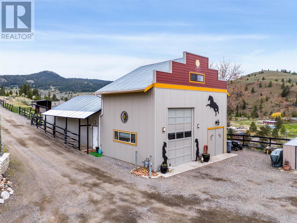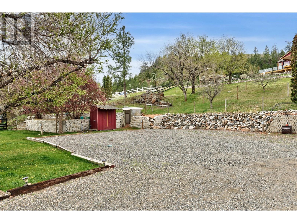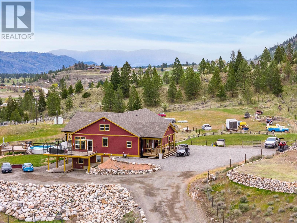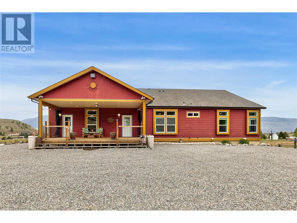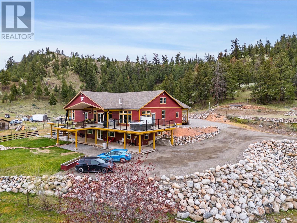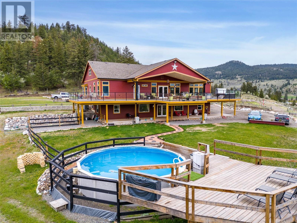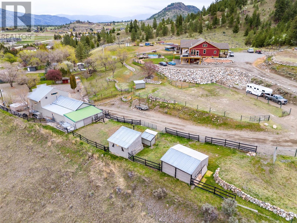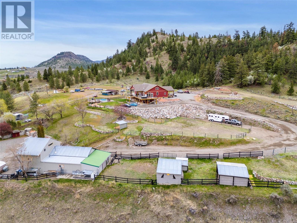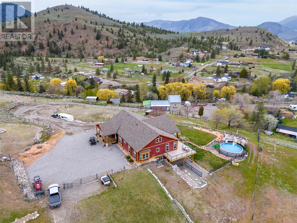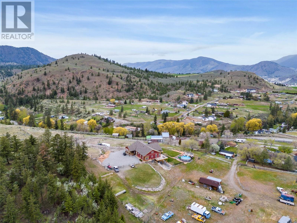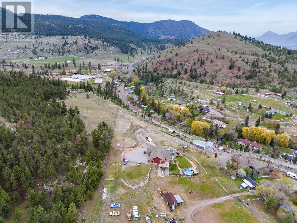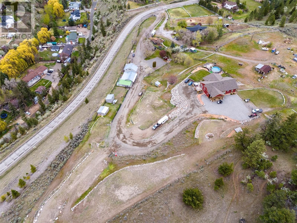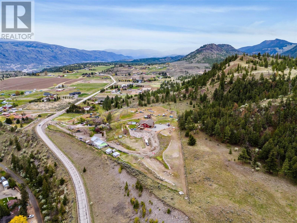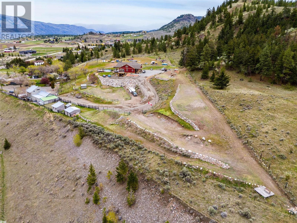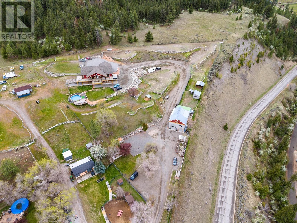7629 Barnhartvale Road Kamloops, British Columbia V2C 6T7
$2,399,500
This sprawling property features a large 56'10x17'2(34 wide at front) shop with a rental suite, plus 3 additional residences within the main home built in 2012. Nestled against 1000 acres of Crown land, it offers stunning views & access to walking & horseback riding trails. Adjacent to an equestrian center & just 2km from Eagle Point Golf Course. The main home spans 3 levels with all essential amenities on the main floor: 3 bedrooms including a primary suite with walk-in closet & large ensuite, office, a vast open concept living room, laundry, spacious kitchen/dining area & a bathroom. Above, a loft adds 2 bedrooms, a storage room & a family room. Downstairs hosts a games room, additional family room & a bathroom, 2 private 2-bedroom suites, each 1000 sq ft with separate amenities & outdoor access. Other features include 200-amp electrical service, LED lighting, 9-ft ceilings, on-demand hot water, a 6-burner gas range & a unique 3-sided fireplace. Outdoor life thrives with an 1800sqft deck, partly covered with a hot tub, gas BBQ, heaters, speakers, & glass railing. Additional assets include a loft apartment above the shop, shop has a music room, large storage space additional 4 pc bathroom & over height door/ceiling. 3 RV sites, a 21’ pool, 18-zone sprinkler system & comprehensive security. The fenced property also boasts garden beds, pasture, animal shelters & fruit trees. Shop & house have separate septic systems & close to Kamloops amenities. (id:61048)
Property Details
| MLS® Number | 10334058 |
| Property Type | Single Family |
| Neigbourhood | Barnhartvale |
| Amenities Near By | Golf Nearby, Recreation |
| Community Features | Rural Setting |
| Features | Private Setting, Corner Site, Irregular Lot Size, Sloping, Central Island, Balcony, Two Balconies |
| Parking Space Total | 3 |
| Pool Type | Above Ground Pool, Pool |
Building
| Bathroom Total | 5 |
| Bedrooms Total | 9 |
| Appliances | Range, Refrigerator, Dishwasher, Dryer, Microwave, Washer, Washer & Dryer |
| Architectural Style | Ranch |
| Basement Type | Full |
| Constructed Date | 2012 |
| Construction Style Attachment | Detached |
| Cooling Type | Central Air Conditioning |
| Exterior Finish | Other |
| Fire Protection | Security System |
| Fireplace Fuel | Gas |
| Fireplace Present | Yes |
| Fireplace Type | Unknown |
| Flooring Type | Carpeted, Ceramic Tile, Laminate, Mixed Flooring |
| Heating Type | Forced Air, See Remarks |
| Roof Material | Asphalt Shingle |
| Roof Style | Unknown |
| Stories Total | 3 |
| Size Interior | 7,029 Ft2 |
| Type | House |
| Utility Water | Municipal Water |
Parking
| See Remarks | |
| Oversize | |
| R V | 10 |
Land
| Access Type | Easy Access |
| Acreage | Yes |
| Fence Type | Fence |
| Land Amenities | Golf Nearby, Recreation |
| Landscape Features | Landscaped, Rolling, Sloping, Underground Sprinkler |
| Sewer | Septic Tank |
| Size Irregular | 3.79 |
| Size Total | 3.79 Ac|1 - 5 Acres |
| Size Total Text | 3.79 Ac|1 - 5 Acres |
| Zoning Type | Unknown |
Rooms
| Level | Type | Length | Width | Dimensions |
|---|---|---|---|---|
| Second Level | Storage | 6'1'' x 9'7'' | ||
| Second Level | Family Room | 19'1'' x 12'5'' | ||
| Second Level | Bedroom | 11'10'' x 12'2'' | ||
| Second Level | Bedroom | 11'10'' x 12'5'' | ||
| Basement | Utility Room | 8'6'' x 11'6'' | ||
| Basement | Games Room | 24'0'' x 12'0'' | ||
| Basement | Family Room | 19'9'' x 12'0'' | ||
| Basement | Mud Room | 12'6'' x 6'7'' | ||
| Basement | 4pc Bathroom | Measurements not available | ||
| Lower Level | Other | 11'2'' x 16'0'' | ||
| Main Level | Bedroom | 12'8'' x 16'7'' | ||
| Main Level | Bedroom | 12'8'' x 12'7'' | ||
| Main Level | Primary Bedroom | 12'7'' x 20'2'' | ||
| Main Level | Living Room | 22'4'' x 20'7'' | ||
| Main Level | Dining Room | 21'0'' x 12'7'' | ||
| Main Level | Kitchen | 12'9'' x 20'4'' | ||
| Main Level | Mud Room | 7'0'' x 6'1'' | ||
| Main Level | Foyer | 12'7'' x 5'10'' | ||
| Main Level | 5pc Ensuite Bath | Measurements not available | ||
| Main Level | 4pc Bathroom | Measurements not available | ||
| Additional Accommodation | Bedroom | 11'4'' x 12'6'' | ||
| Additional Accommodation | Bedroom | 12'8'' x 9'9'' | ||
| Additional Accommodation | Living Room | 17'10'' x 17'6'' | ||
| Additional Accommodation | Kitchen | 12'4'' x 8'7'' | ||
| Additional Accommodation | Bedroom | 11'4'' x 12'6'' | ||
| Additional Accommodation | Bedroom | 12'7'' x 9'10'' | ||
| Additional Accommodation | Living Room | 17'10'' x 17'6'' | ||
| Additional Accommodation | Dining Room | 6'0'' x 8'0'' | ||
| Additional Accommodation | Kitchen | 12'4'' x 8'7'' | ||
| Additional Accommodation | Full Bathroom | Measurements not available | ||
| Additional Accommodation | Full Bathroom | Measurements not available | ||
| Secondary Dwelling Unit | Other | 25'10'' x 10'6'' | ||
| Secondary Dwelling Unit | Living Room | 20'5'' x 21'0'' | ||
| Secondary Dwelling Unit | Kitchen | 11'3'' x 8'3'' | ||
| Secondary Dwelling Unit | Full Bathroom | Measurements not available | ||
| Secondary Dwelling Unit | Full Bathroom | Measurements not available |
Utilities
| Cable | Available |
| Electricity | Available |
| Natural Gas | Available |
| Telephone | Available |
| Water | Available |
https://www.realtor.ca/real-estate/27864662/7629-barnhartvale-road-kamloops-barnhartvale
Contact Us
Contact us for more information

Kirsten Mason
Personal Real Estate Corporation
www.enjoykamloops.com/
m.facebook.com/100064202045154/
www.instagram.com/kirsten_mason_kamloops_realtor/
www.enjoykamloops.com/kirstenmasonreviewstestimonials.html
7 - 1315 Summit Dr.
Kamloops, British Columbia V2C 5R9
(250) 869-0101

Kevin Bamsey
Personal Real Estate Corporation
www.ykahomes.com/
7 - 1315 Summit Dr.
Kamloops, British Columbia V2C 5R9
(250) 869-0101
